Open Floor Plan for New England Farmhouse
This renovation of an old house shows careful consideration for clean lines and comfy living.
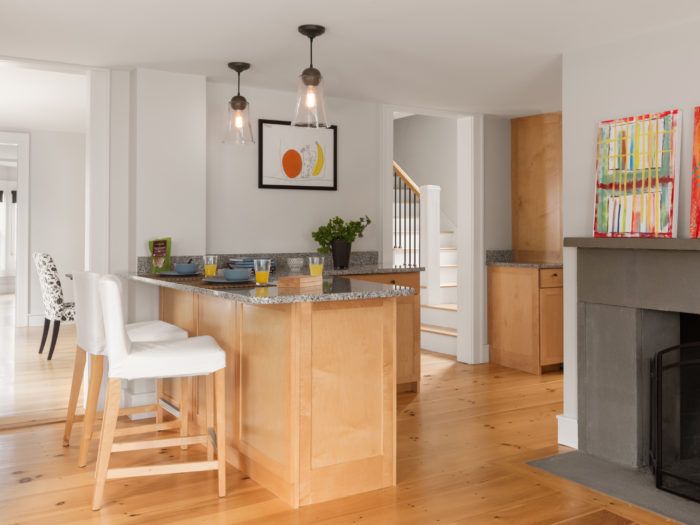
A New England 1800s farmhouse needed a new floor plan which allowed for an open modern kitchen to include an island, a fireplace, and comfy living area. The plaster walls and ceiling are painted gray and white to create a backdrop that is quiet and calm. Pine plank flooring from a local mill, installed with cut nails, provides a soft and natural surface and creates an inviting space in front of the fire. The update to the home for a new family was thoughtfully done, while also keeping in consideration the home’s original details and feel. This farm sink is one of the details added to the renovation honoring the history of the house.
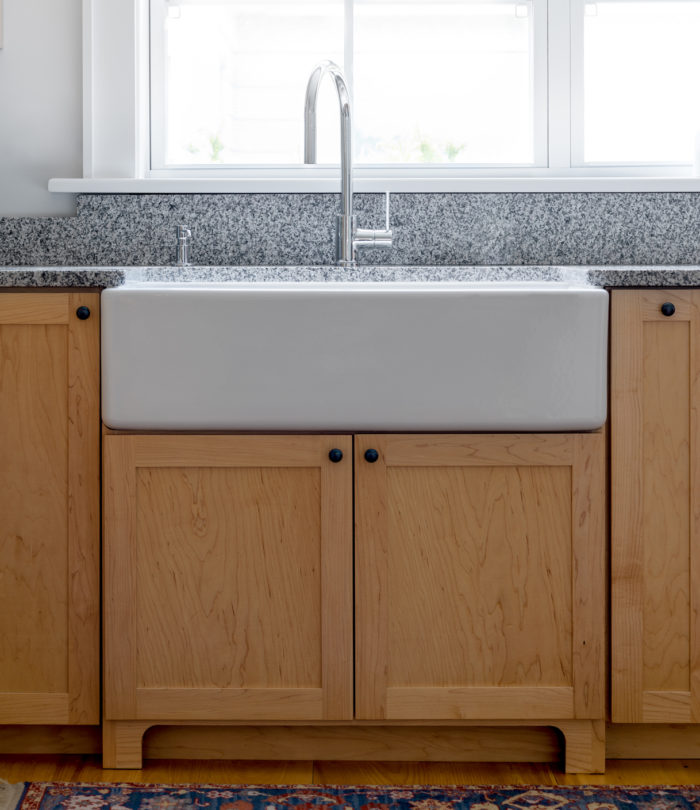
Fine Homebuilding Recommended Products
Fine Homebuilding receives a commission for items purchased through links on this site, including Amazon Associates and other affiliate advertising programs.

All New Kitchen Ideas that Work

A House Needs to Breathe...Or Does It?: An Introduction to Building Science

Graphic Guide to Frame Construction

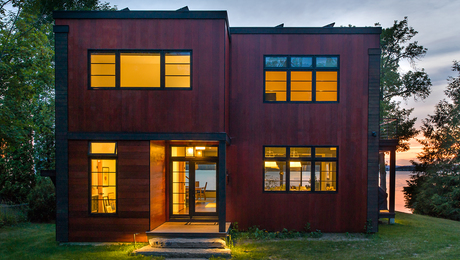
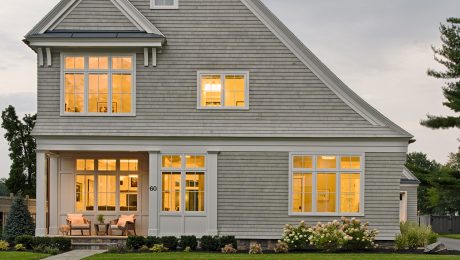
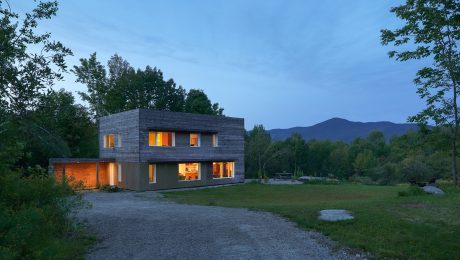













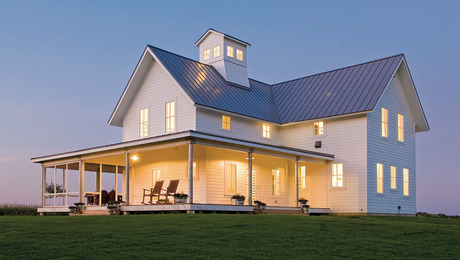












View Comments
More disappointing clickbait from FHB.com, it seems. Two nice interior photos and a short narrative about interior decorating. Where are any details of the floorplan teased in the title?
Adding a farmhouse sink is a great way to add to your home's value. They can be a bit tricky to install but you can learn more about farmhouse sinks here https://www.annieandoak.com/collections/fireclay-farmhouse-sinks