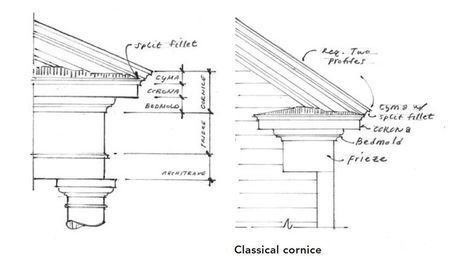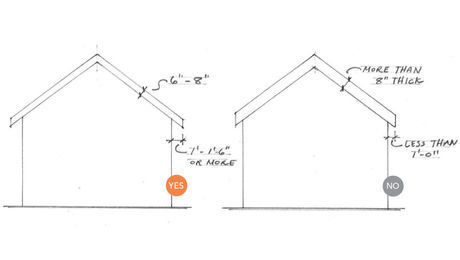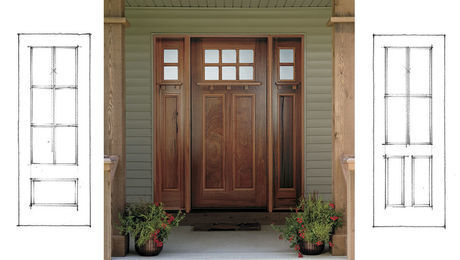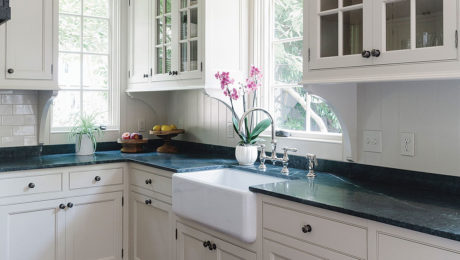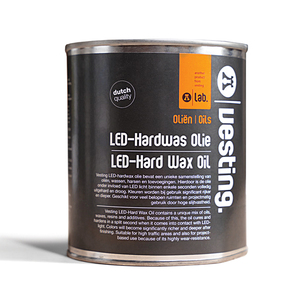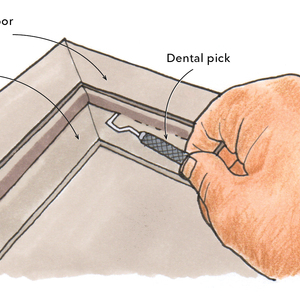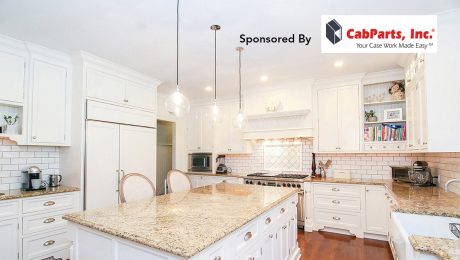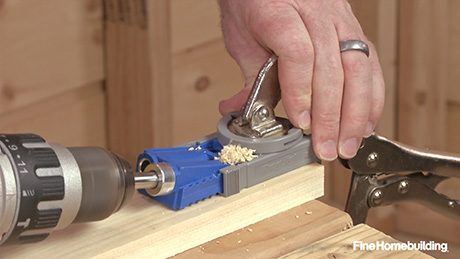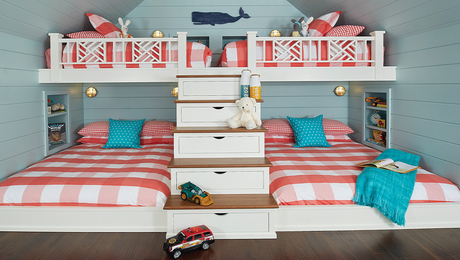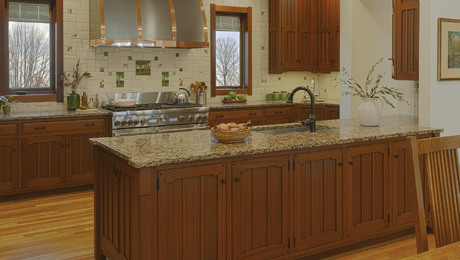Create Beautiful Window Seats
Design/Build: It’s not uncommon to mock up several options before getting the right proportions.
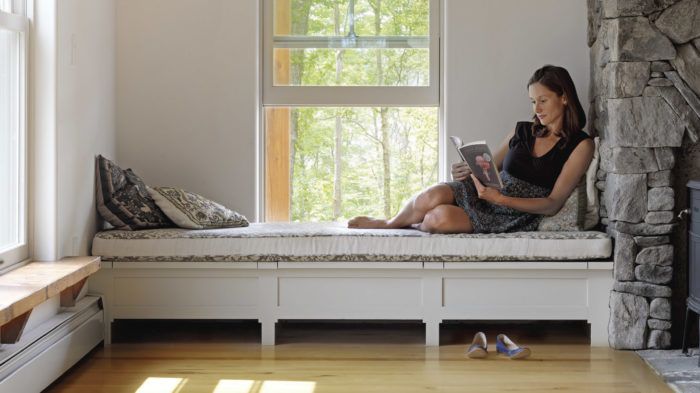
Synopsis: Window seats are a great opportunity to customize a home. This Design/Build department lays out the design possibilities for window seats, including options for setting the depth and height of the seat, placement of the seat in a stair landing, and design of the enclosure or open area below the seat.
Window seats create an opportunity to customize your home. They add value to the house and to our lives because they create character and sense of place. While they can be designed and built with intricate trim details and built-in storage, they can also be pretty simple.
There are very few design pitfalls to consider in terms of the aesthetics of a window seat. The areas to watch out for are comfort and usability. Designing for comfort depends on the intended use. A window seat for a dining nook should be sized to match typical chair dimensions, while a window seat for reclining and reading should be deeper. The key variables are available height below the window and depth of the bay and room (if the seat projects into the space). The trick to getting it right is to mock up a design to test out your dimensions before you build the final piece. This will give a true sense of how the final result will look and feel. It’s not uncommon to mock up several options before getting the right proportions.
Setting the height
The height of the seat will be tied to the height of the windowsill, balanced with the intended use. For a bench meant for reading or relaxing, an ideal windowsill height is between 2 ft. and 2 ft. 6 in., or around 3 ft. if you’re tucking a bench with an angled back in a dining nook under a window. If you’ll be facing forward with your feet on the ground, as in a chair, the seat height will often be set around 1 ft. 6 in. high. If you plan to sit sideways, with your feet up, the seat might be anywhere from 1 ft. 6 in. to 2 ft. from the floor. Deeper window seats are often lower and feel more like sofas; they might range from 1 ft. 4 in. to 1 ft. 8 in. high. If you will be using a cushion on the bench, consider the height of the cushion (typically 1 in. to 4 in.) as part of the overall height of the bench. It’s a common oversight to set the seat at the desired height only to then find that a cushion overlaps the window.
Setting the depth
The depth of a window seat typically falls around 1 ft. 6 in. for benches that have you sitting forward, 2 ft. when you plan on sitting sideways with your feet off the ground, and up to 2 ft. 6 in. or deeper if you plan on reclining and reading. The seat can be completely contained by a bay window, partially projecting from a shallow bay window, or built into a wall of bookshelves in a way that creates a window seat without the bay window. Balance the projection into the room with a planned furniture layout. If it’s in a high-traffic area, leave at least 3 ft. clear in front of the seat. Make the most of a stair landing
If you’re able to carve out a few extra feet in your stair landing, adding a window seat creates a cozy reading nook. These nooks add character and charm to the house while also making a home live larger by activating the stairs and adding them into the usable living area of the home.
Enclosed below
Enclosures below the window seat can take many forms. They can be a simple paneled box without access, which is common when the cushion is fixed to the bench; they can provide storage by installing a hinge on the seat top; they can even provide an outlet for air ducts, so that you don’t have to get into major work to install a window seat where there are already floor registers. Very often the baseboard on an enclosed window seat will be stepped down from the baseboard in the rest of the room with a recessed toe kick, similar to kitchen cabinetry, making it more comfortable to stand near the window seat.
Open below
It’s also common to see open areas below the seat supported by brackets. If you’re designing a window seat for a kitchen booth, an open design below the bench will make it easier to slide into the table. In a mudroom, this area can provide a place to slide shoes out of the way. In a reading nook, the open area might contain a bookshelf. The requirement for brackets and supports will depend on the length and depth of the window seat. Supports can be as simple as a straight post, or more elaborate, such as a scrolled bracket.
To see the architectural sketches accompanying this article, please click the View PDF button below.
