3 Architectural Challenges and Solutions
HOUSES by Design: A Craftsman home, a small home, and a bungalow upgrade.
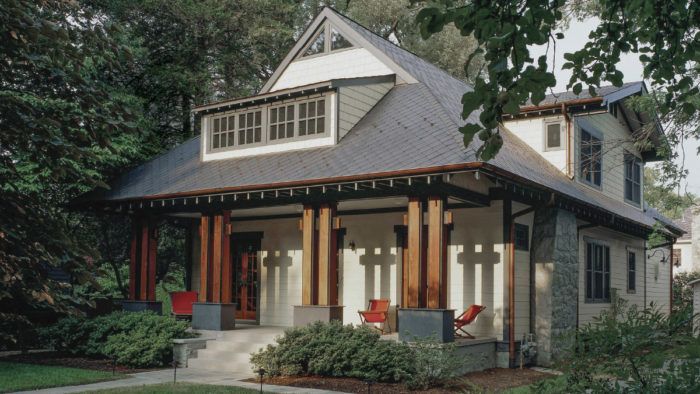
This new Fine Homebuilding magazine department is photo-centric but thoughtfully curated to ensure solid takeaway lessons. Architects share project-specific design/build challenges and solutions. We hope you will be inspired.
A balance of square footage and style
Project location Bethesda, Md. Designer: Gardner Architects, gardnerarchitectsllc.com
To preserve this Craftsman-style house’s intimate character despite an increase in square footage from 2100 to 4000, Gardner Architects removed the existing roof and second floor, added a garden-facing addition, and unified all elements under a form-hugging roof. The original second floor was more of an attic space and not all that functional. Additionally, the floor structure was insufficient for bearing the new loads. The kitchen, an integral part of the added rooms, connects to the dining room, veranda, and screened porch—all of which overlook the terraced garden. Sky-lit second-floor rooms are tucked under the roof in front and open onto an airy balcony at the rear. The sensitive integration of an Asian-modern sensibility can be seen in the veranda that joins the interior and the exterior spaces, with its shoji-inspired window and screen panels.
Modern in the mountains
Project location Livingston, Mont. Designer Studio.BNA Architects, studiobna.com
Tasked with creating a small home that feels open and spacious, as well as outdoorsy yet sheltered, Studio.BNA Architects opted for a straightforward two-story gable form, simple details, and a limited materials palette—all of which work well with the grain elevators, ranches, and farmhouses that dot the local landscape. These choices also enabled them to fit a contemporary structure into the rural mountain setting. To maintain reasonable privacy on a lot that is fully visible from the road, they located the guest house to screen the main house from public view.
Sloped-site solution
Project location Austin, Texas. Designer Matt Fajkus Architecture, mfarchitecture.com
When replacing a small bungalow with one for a family of six, Matt Fajkus Architecture used the site’s 30-ft. vertical elevation change to their advantage and included a finished basement in the plan. A variance for a standard basement allowed the lot to be developed to its full potential without negatively impacting the streetscape; the basement contains a media room and a fitness room, as well as extra storage space for outdoor gear. From the basement, glass doors open onto the front patio, where a barbecue area creates an inviting street-front presence, which is in keeping with the Old West Austin Neighborhood Association’s residential guidelines for promoting architectural diversity while maintaining the prevailing character of the neighborhood.
For more photos of these three homes, please click the View PDF button below.
Fine Homebuilding Recommended Products
Fine Homebuilding receives a commission for items purchased through links on this site, including Amazon Associates and other affiliate advertising programs.

Code Check 10th Edition: An Illustrated Guide to Building a Safe House

A House Needs to Breathe...Or Does It?: An Introduction to Building Science

Musings of an Energy Nerd: Toward an Energy-Efficient Home
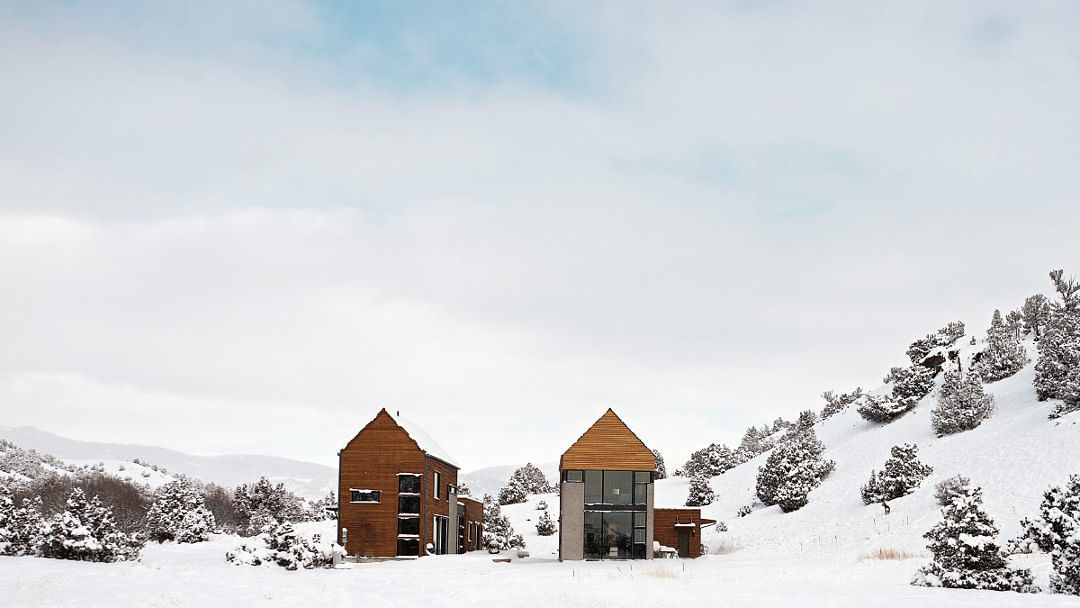
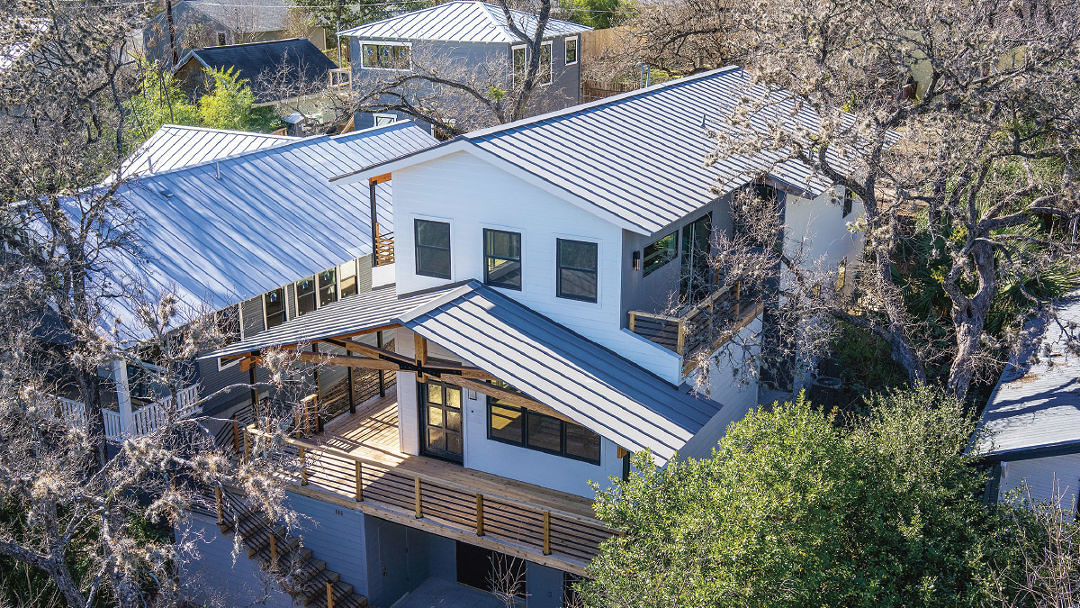




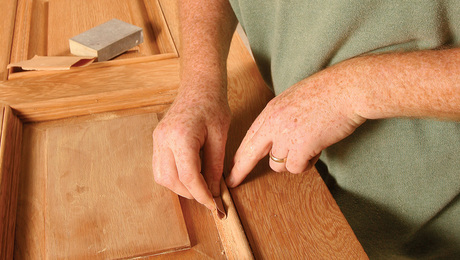












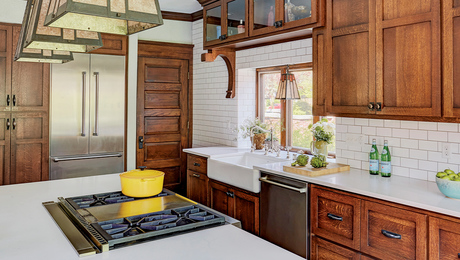












View Comments
There's no 'View PDF' button as mentioned in the last paragraph.
Were you logged in? The PDF is only for members who log in.
Two things; it would be helpful if it said, "Members see the PDF link below". That would help. And it would be helpful if the folks at studiobna.com would put some photos on the linked page of this mountain retreat that is featured here. We shouldn't have to go hunting on that page for it. Which, I don't think they have put anything on covering this project.
Put some thought into these pages please.