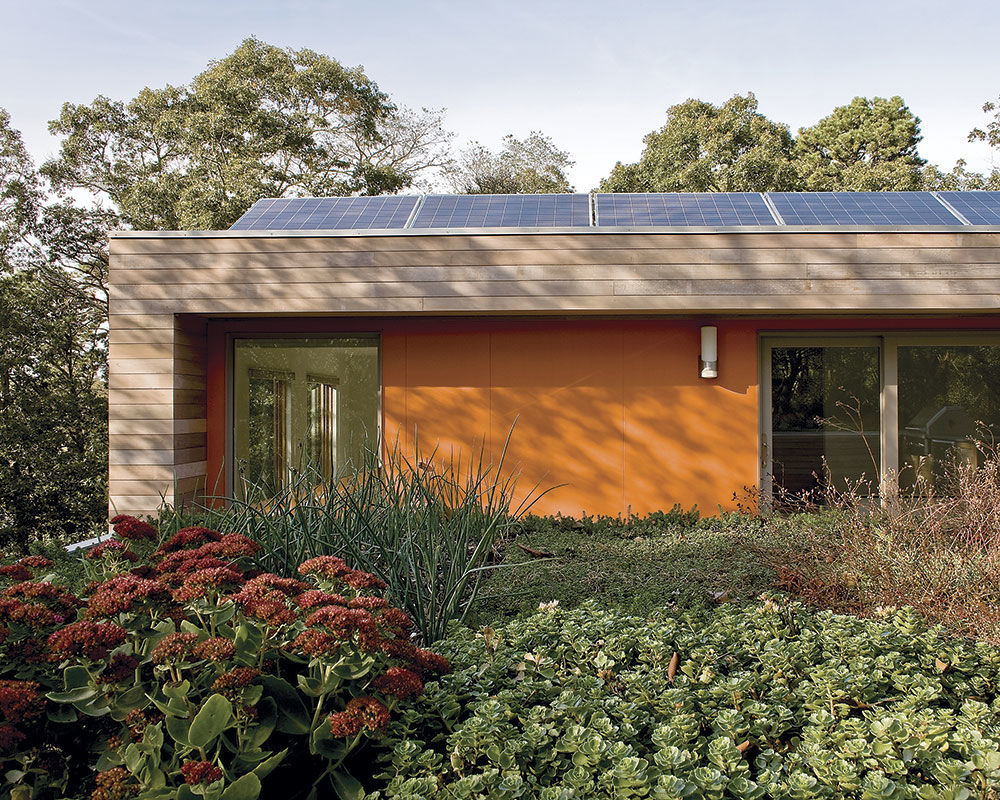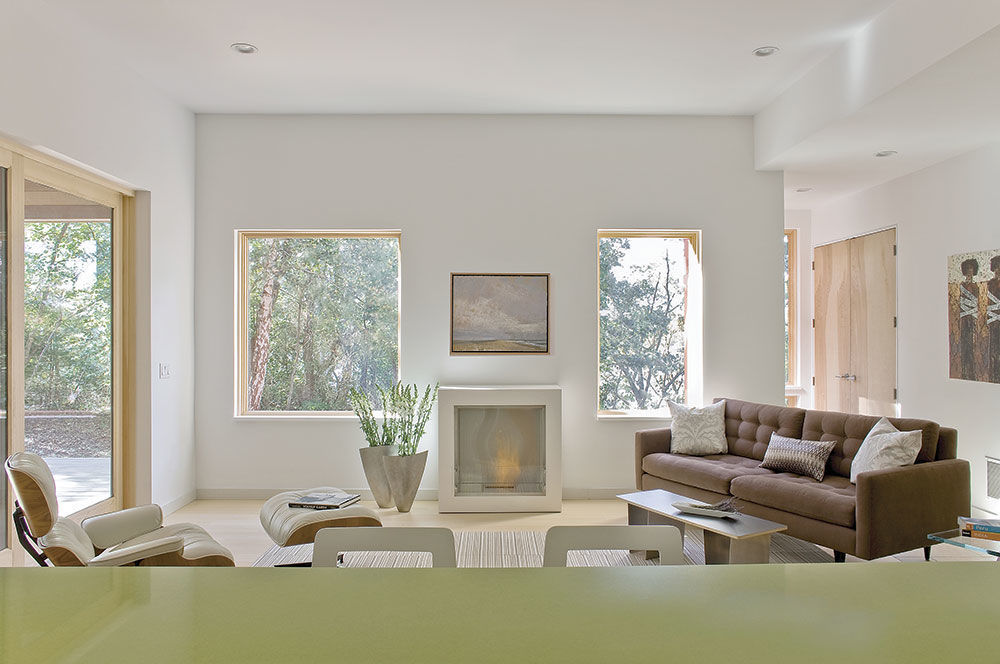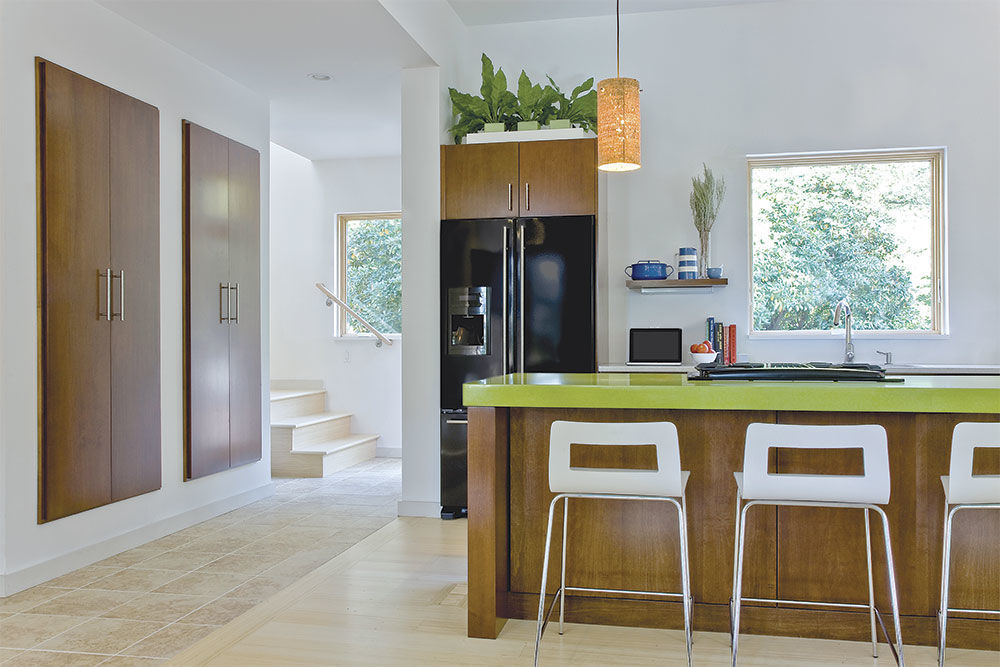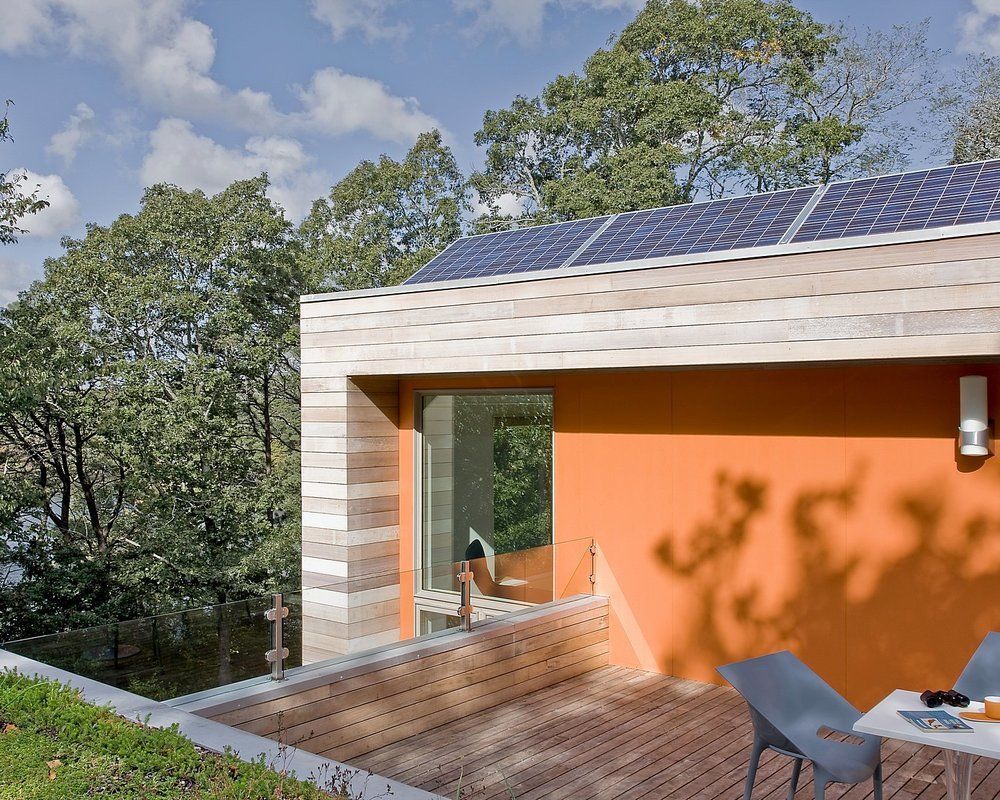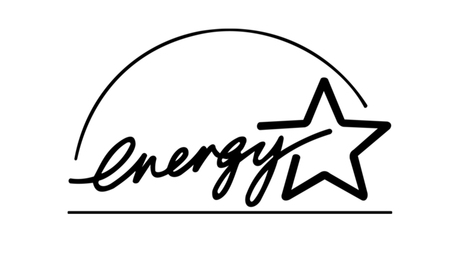Environment for Retirement
See additional photos from HOUSES by Design issue 278: ZeroEnergy Design revamps a summer cottage to accommodate aging in place.
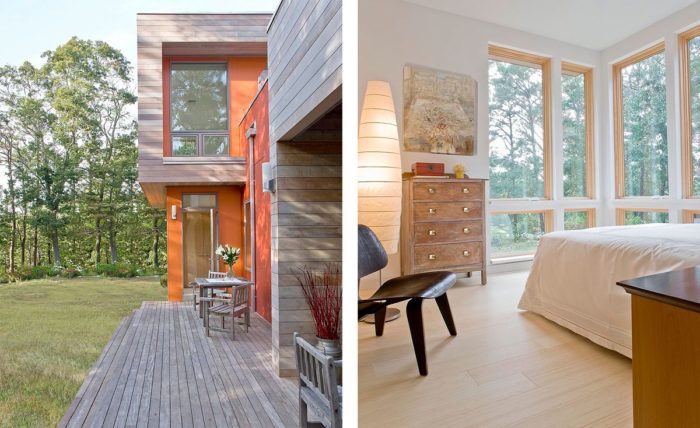
Because the clients were planning for retirement, ZeroEnergy Design needed to create a home that could adapt from vacation use—with fluctuating occupancy—to become a full-time residence for aging in place.
The project included replacing a seasonal 1950s cottage with a LEED Gold–certified home reflective of the clients’ modern sensibilities and commitment to environmental stewardship.
There are three primary forms, each of which houses one element of the design scheme. There’s the main living space; the guest accommodations; and the private rooms that comprise the master suite, study, and den.
Outside, a pond-facing deck is located off the living space, providing a direct connection to the surrounding site. If desired, a covered porch can be screened in. The roof deck is ideal for bird watching—one of the clients’ chief pastimes.
- Designer: ZeroEnergy Design, zeroenergy.com
- Builder: Cape Associates, capeassociates.com
- Project location: Orleans, Mass.
- Photos: Michael J. Lee
Photos by Michael E. Lee
Fine Homebuilding Recommended Products
Fine Homebuilding receives a commission for items purchased through links on this site, including Amazon Associates and other affiliate advertising programs.

All New Kitchen Ideas that Work

Musings of an Energy Nerd: Toward an Energy-Efficient Home

Get Your House Right: Architectural Elements to Use & Avoid
