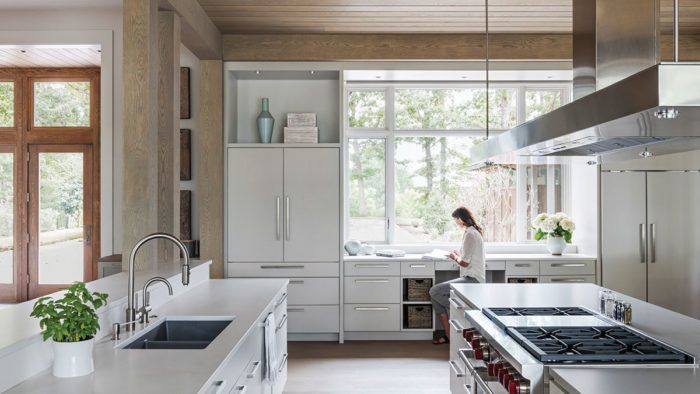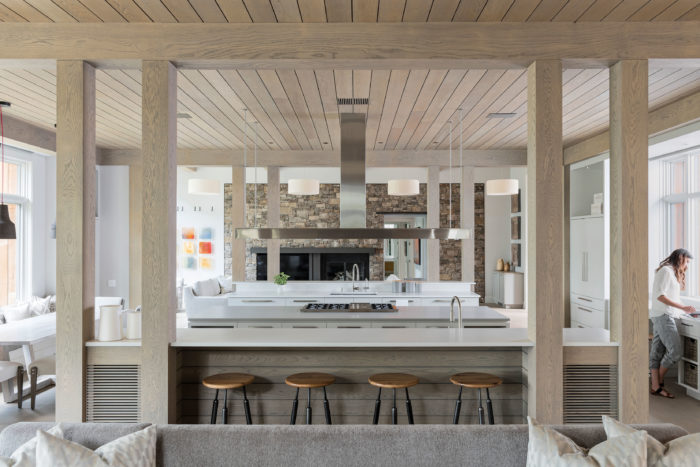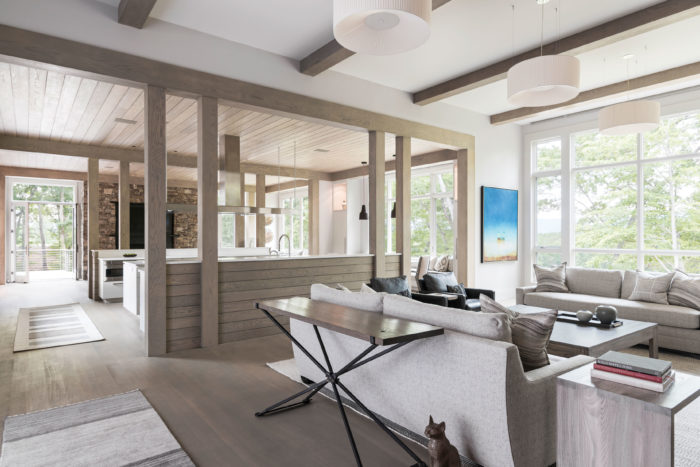A Kitchen at the Heart of Family Living
Lots of natural light, expansive views, and cozy sitting areas were at the core of Samsel Architects' plan to design a kitchen focused on togetherness.

To accommodate a large family, the clients specified a central kitchen bookended by two sitting areas. The challenge was to design a layout that would be conducive to togetherness but also practical to work in. It was imperative to keep the visual connection between the three spaces and to enable natural light to reach the innermost portions of the space. Capturing exterior views was also important.
Overhead wall cabinets would have been visually interruptive, so in order to provide adequate storage, Samsel Architects settled on a three-island solution. Primary circulation paths are at the north and south ends with the islands between—this allows the family to move through to the adjacent spaces with minimal disruption to the main cooking zone, while still being able to gather around the islands. The stove is in the central island and has a custom-built thin-profile hood vent to minimize disruption to the sightline. The dining table faces north toward mountain and pond views. Western views are of a fourseason room, terrace, horse barn, and pasture. And, to the south, the entry courtyard is visible.
- Designer: Samsel Architects, samselarchitects.com
- Builder: Morgan-Keefe Builders, morgankeefe.com
- Project location: Mill Spring, N.C.
- Photos: Todd Crawford, courtesy of Samsel Architects
Fine Homebuilding Recommended Products
Fine Homebuilding receives a commission for items purchased through links on this site, including Amazon Associates and other affiliate advertising programs.

Homebody: A Guide to Creating Spaces You Never Want to Leave

Code Check 10th Edition: An Illustrated Guide to Building a Safe House

Musings of an Energy Nerd: Toward an Energy-Efficient Home








View Comments
Wow... amazing