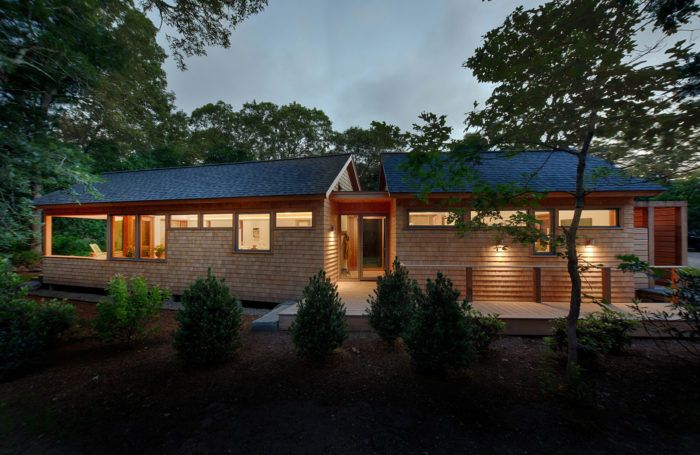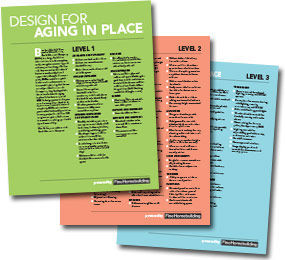3-Tiered Checklist for Aging in Place
Incorporate as many of these design considerations as possible to build a home that is accessible and comfortable for people of all ages and abilities.

Based on Martha’s Vineyard in Massachusetts, South Mountain Company (SMCo) is an integrated architecture, engineering, building, and renewable energy firm whose mission is to do exemplary work, strengthen community, and cultivate positive change. To that end, they customize their clients’ homes to comfortably fit and support their lifestyles.
In recent years, SMCo noticed an uptick in the number of homeowners interested in planning their homes around possible future needs. In response, they developed this three-tier checklist for aging in place. It has become part of SMCo’s design process and is presented to every client. Each level represents an increase in cost and complexity. SMCo tries to incorporate all of the Level I provisions in every project. Levels II and III are given as options if clients are interested in notching up visitability.
This checklist was included in the recent article, Small Home Harmony.
Design for Aging in Place – Level 1
Absolutes for Visitability
- At least one bath on first floor
- At least one zero-clearance threshold entry
- 32-in. clearance for doors at all visitable spaces
Site and Entrance
- No-step route to be 1-in-12 slope; pathway slope of 1-in-20 minimum preferred
- Accessible entry-door threshold to be 1 in. maximum, with bevels above finished floor (at finish floor) surface on both sides
- Weather protection from elements to fully cover accessible entry door
Interior Circulation to Visitable Spaces
- Readily visitable spaces via a no-step route to include a full bathroom, bedroom, kitchen, and dining and living space
- Cased openings to be 32 in. wide minimum (34 in. minimum for door slab)
- Level changes in circulation route to visitable spaces via a ramp to be less than a 1-in-12 slope
- Minimum 38 in. wide (to finish) halls to serve visitable spaces
Bedroom
- First-floor bedroom (or future bedroom) with 36 in. minimum clearance on one side of bed preferred
Half-Bathroom
- Minimum 3/4-in. plywood walls or adequate blocking for grab bars at toilet and shower in visitable bathroom at 33 in. to 36 in. above finished floor for grab bars (2×12 blocking needed for fiberglass units)
Floors
- Maximum 1/2-in. thresholds between floor surfaces in accessible spaces
Fixtures and Hardware
- Lever handles on doors
Switches and Controls
- Electrical switches to be centered 48 in. maximum above floor
- Thermostats at 48 in. maximum or remote controlled
Design for Aging in Place – Level 2
Site and Entrance
- Access to waste and recycling on accessible route
Interior Circulation
- Minimum 40-in. width (to finish) for designated accessible passages and halls
- Minimum 32-in. clear width at all designated accessible passage doors, with 18-in. clear space adjacent to handle side on both sides with 48 in. clear in front of door
- Turning radius of 60 in., or space for a T-turn required in kitchen, full bathroom, bedroom, and living/dining area
Porches and Decks
- Selected additional porches or decks to be accessible
Accessible Bedroom Clothes Storage
- Adjustable shelving and hanging-rod height to accommodate universal reach range (15 in. to 48 in. above finish floor)
- Drawers to be mounted on full-extension slides
- Place to sit when dressing (minimum 18 in. high by 15 in. deep by 30 in. wide)
- Easily accessible full-length mirror
Accessible Bathroom
- Blocking or plywood layer behind all shower walls and toilet for grab-bar installation
- Adequate maneuvering space in front of each fixture (minimum 30 in. wide by 48 in. deep)
- Slip-resistant flooring
- Outswing doors for rescue access
- One accessible shower or tub
- Customized countertop height fit for user, or more than one countertop height (30 in. seated/36 in. standing is standard)
Shower
- Curbless, with seat (or blocking for seat) adjacent to controls
- Minimum 4-ft. by 4-ft. or 3-ft. by 5-ft. shower stall
- Adjustable height, hand-held showerheads with 60-in. long hose
Tub
- Tub deck with 15-in. transfer surface at the foot of tub (opposite showerhead) for seated entry
Toilet
- 30-in. clear space to one side of toilet
- No separate toilet rooms
- Option to create privacy: storage unit or wall that can be removed to create the 30-in. side clearance
- Comfort-height or wall-hung toilets at 17 in. to 19 in. at finish floor
- GFCI outlet for addition of personal hygiene system
Plumbling
- Clear space under vanity tops or easily removable vanity cabinets for future knee space (27-in. minimum vertical clearance)
- Single-lever water controls at plumbing fixtures
- Sinks and traps designed to allow for future wheelchair use
Kitchen
- Full-extension glides on all drawers
- Pullout shelves behind any base cabinet doors
- Minimum 48-in. clear floor space in front of cabinet faces
- Waste and recycling container on pullout drawers in lower cabinets
- Pulls or touch latches rather than knobs
- Easily removable base cabinets that allow for future use as knee space
- Pocket doors below sink or rolling cart instead of cabinets
- Countertop height customized for user
Appliances
- Ranges and cooktops with controls at front or side
- Refrigerator/freezer with side-by-side doors rather than drawer-style freezer
- Glass/ceramic cooktop for easy cleaning and/or induction unit for safer cooking
- Appliances at comfort heights (15 in. to 48 in. for controls)
- Microwave and wall ovens located within reach from a seated position
Sinks and Faucets
- Single-lever water controls on all plumbing fixtures
- Pot-filler faucet adjacent to cooktop
Windows
- Ability to operate windows from a seated position
Electrical
- Electrical panel on main floor with a front clear space of 36 in. by 48 in. with main breaker at 48 in. maximum
- Rocker switches in all accessible living spaces
Design for Aging in Place – Level 3
Site and Entrance
- All entries and passages to be level
- All patios, porches, or decks nearly even (approximately 1/4 in.) with first-floor level
- Package shelf at front door at 15-in. to 48-in. reach
Circulation and Stairs
- Stairs to accommodate future lift or space for future elevator (minimum 42 in. wide)
- Continuous handrail at stairs to extend 12 in. beyond the top and bottom risers and continuous at landings
- Minimum 60-in. turning space in all rooms (or T-turn)
- Color changes, pathway lighting, and other visual cues to indicate surface planes (e.g., painted risers and natural treads)
Kitchen
- Smart appliances
- Continuous stretches of countertops for easy sliding of heavy objects between sink, refrigerator, and cooking area
- Pipes protected where exposed under sinks
- Integrated rolling carts in place of base cabinets to facilitate wheelchair
- Accessories such as roll-out shelves and pull-down uppers to improve wall- and base-cabinet storage access
- Glass doors or open shelves in upper cabinets for visual access to contents
Bathroom
- Offset controls in tub/shower with adjacent 30-in. by 48-in. clear space for seated users
- Water controls within reach of shower seat
- Hand-held showerhead with shutoff on shower end
- Carefully located grab-bar locations
- Lighted magnifying mirror
Hardware
- Locks and hardware operable with closed fist, requiring minimum effort
- Keyless locks
Laundry
- Side by side front-loading washer and dryer with front controls (48-in. clearance in front of units)
- Access to folding surface
- Multiple light sources with adjustable controls
- Higher illumination levels on dimmers
- Electrical outlets at minimum 18 in. high
Lighting and Color
- Contrasting colors to better distinguish changes in surfaces
- Integrated lighting and color for wayfinding
- Luminous model switches or night-lights
- Programmable lighting fixtures, thermostats, and outlet
Technology
- Remote control for selected lighting, security, and HVAC systems
- Smartphone for communicating with lighting, security, entertainment, and HVAC
- 911 switch/flashing porch light
- Visual and audio controls for doorbell, security, and smoke alarms
- Direct wiring for alarm to police, fire department, EMS
- Lighting controls for adjustability, gradual intensity, and motion activation
- Doorbell intercom
- Power-operated windows
- Large display panel and controls for thermostats and security system
More about aging in place and retirement homes:
- Small Home Harmony
- HOUSES by Design: Environment for Retirement
- A Craftsmen Net-Zero Home to retire to
- Redefining Retirement
Photo: Bob Gothard, courtesy of South Mountain Company
Fine Homebuilding Recommended Products
Fine Homebuilding receives a commission for items purchased through links on this site, including Amazon Associates and other affiliate advertising programs.

8067 All-Weather Flashing Tape

Affordable IR Camera

Handy Heat Gun
























View Comments
Rule #1 should be to buy or build a house that is contained on a single level. Seniors are most at risk from falling while going down stairs, and broken bones result in hospitalization and often in their going into a nursing home. It is also expensive and inconvenient to rely on power lifts that are added to get people up and down the stairs, in particular with the narrow stair passages that are built to code and completely ignore this future need.
3/4" plywood is not an adequate substitute for blocking in the walls to support a grab bar and its need to support a 300 lb load. The blocking is best done at the time of construction and this is also the best time to apply two-part foam insulation in the small spaces that result to provide a true R rating that meets code.
Lighting of both interior and exterior stairs is nearly always an afterthought by the builder or remodeler, even when an architect is involved, but it needs to provide a wash light over the treads and not be spots installed in the risers or only in the ceiling using can lights or wall sconces which result in the person going down the stairs walking in their shadow.
Outlets with a dedicated ground in the bedrooms and more 4-plex outlets are very important to eliminate the need for extension cords and to protect the electronics of medical equipment.