Abstract Effect
With a complete modern remodel, this bold red house in Portland, Oregon, was reinvented without altering its original form.

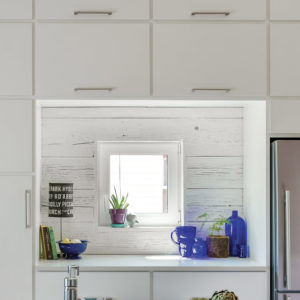 To breathe new life into this 1910 farmhouse-style home located in an urban neighborhood, Waechter Architecture maintained the original single-gable form but abstracted it for a modern feel. The traditional interior layout was reimagined as one main room per floor. Support spaces were used to create a “thickened edge” into which new windows were cut, with glass set to the inside. The result is rooms that feel protected and private. On the exterior, the 2-ft.-deep windowsills give the illusion of having been carved out. The monochromatic-red color scheme enriches economical cladding materials that include lap siding.
To breathe new life into this 1910 farmhouse-style home located in an urban neighborhood, Waechter Architecture maintained the original single-gable form but abstracted it for a modern feel. The traditional interior layout was reimagined as one main room per floor. Support spaces were used to create a “thickened edge” into which new windows were cut, with glass set to the inside. The result is rooms that feel protected and private. On the exterior, the 2-ft.-deep windowsills give the illusion of having been carved out. The monochromatic-red color scheme enriches economical cladding materials that include lap siding.
“The Red House serves as an example of progressive architecture that meets contemporary demands while preserving historic forms.” —Ben Waechter, principal
- Designer: Waechter Architecture, waechterarchitecture.com
- Builder: Modern Urban Development
- Project location: Portland, OR
- Photos: David Papazian
More modern-farmhouse style on FineHomebuilding.com:
- 2017 Best Energy-Smart Home: Net-Positive in New England
- Reinventing the Farmhouse
- The New American Farmhouse
Fine Homebuilding Recommended Products
Fine Homebuilding receives a commission for items purchased through links on this site, including Amazon Associates and other affiliate advertising programs.

All New Kitchen Ideas that Work

Not So Big House

The New Carbon Architecture: Building to Cool the Climate
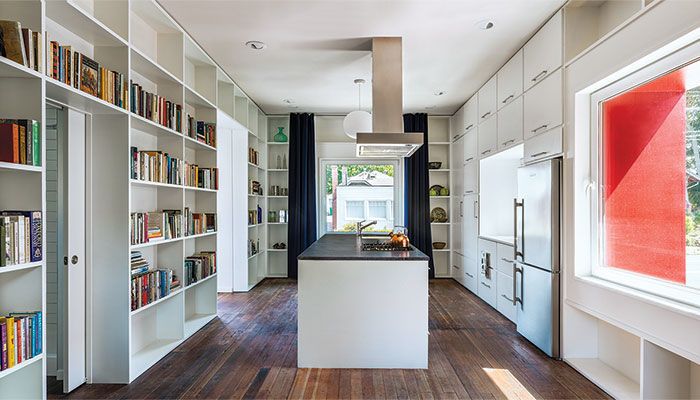
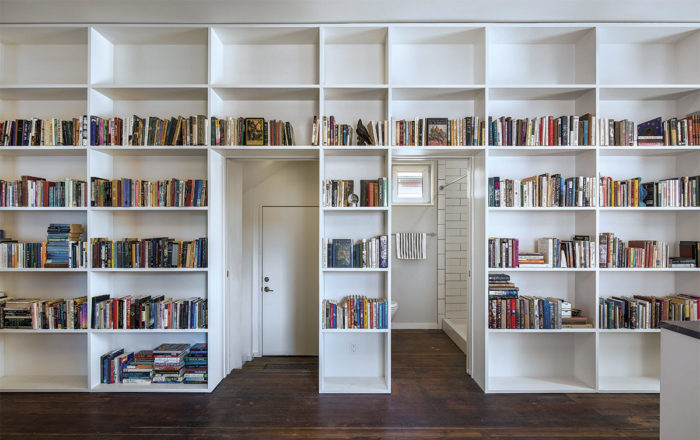

















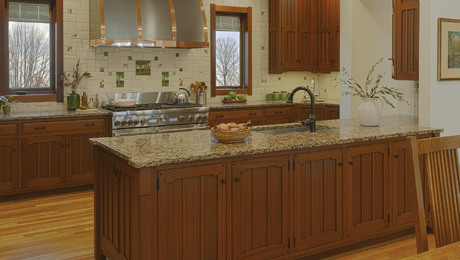
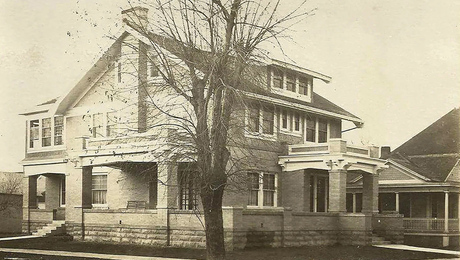
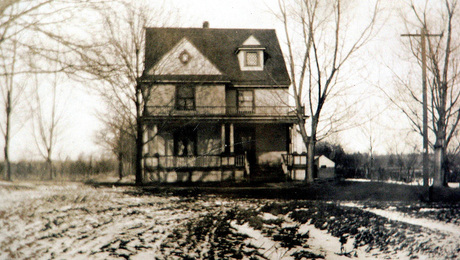










View Comments
I absolutely hate this remodel. The interior has the warmth of a refrigerator, and the exterior has the soulless appearance of a corpse. And actual people LIVE here?
Whatever, there is no accounting for taste. At least I don’t have this in my neighborhood. I’d hate to drive by this former 1910 farmhouse and see what they did to it for the sake of being unique.