Q&A With Architect Joanna Hartman of CG&S Design-Build
An Austin bungalow remodel results in a home for the ages.
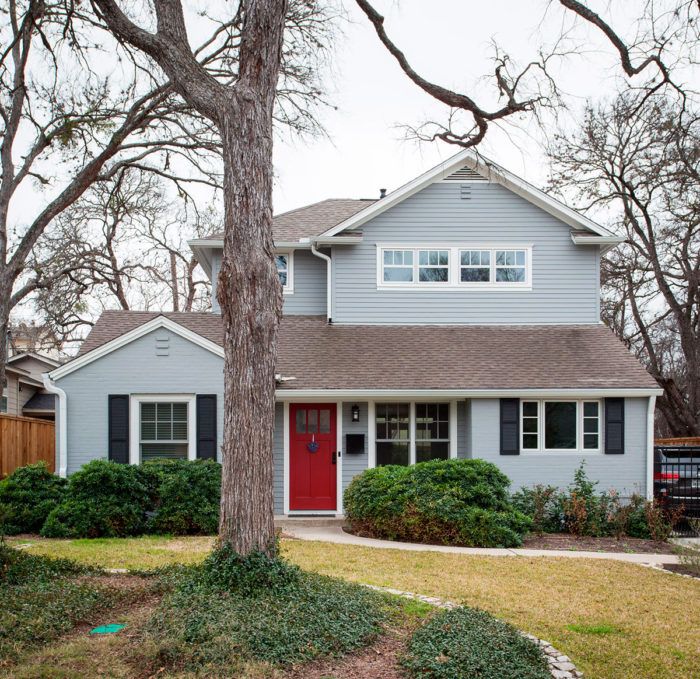
The “Timeless Classic” remodel came about when an Austin, Texas, couple returned home from a trip to find a burst pipe had flooded their bedroom. What began as remedial repairs soon became a whole-house affair. The goal was to respect the bungalow’s 1940s character while adding a new master suite, opening the kitchen to include a new island and dedicated dining space, and creating access to the backyard through a central living space. Lead architect Joanna Hartman shares a bit about the process, challenges, and solutions.
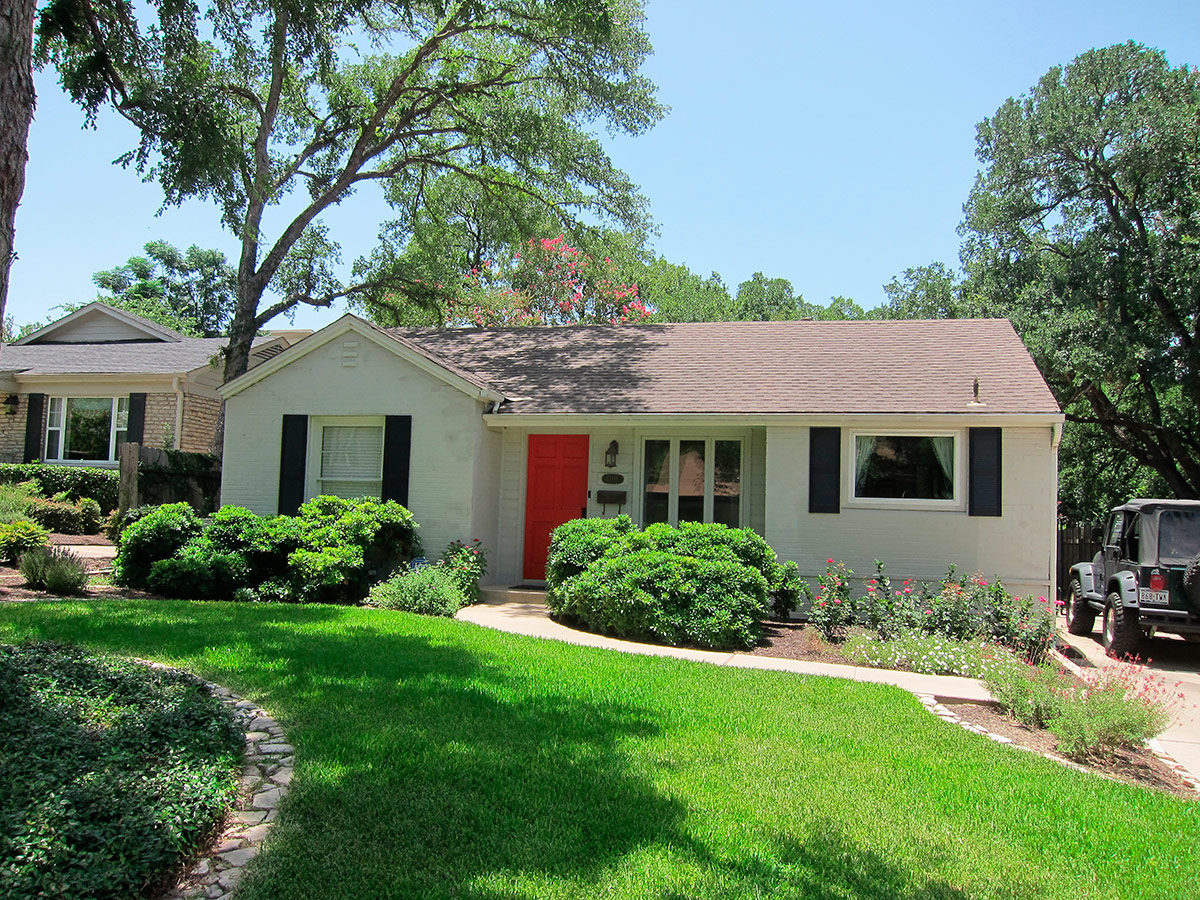
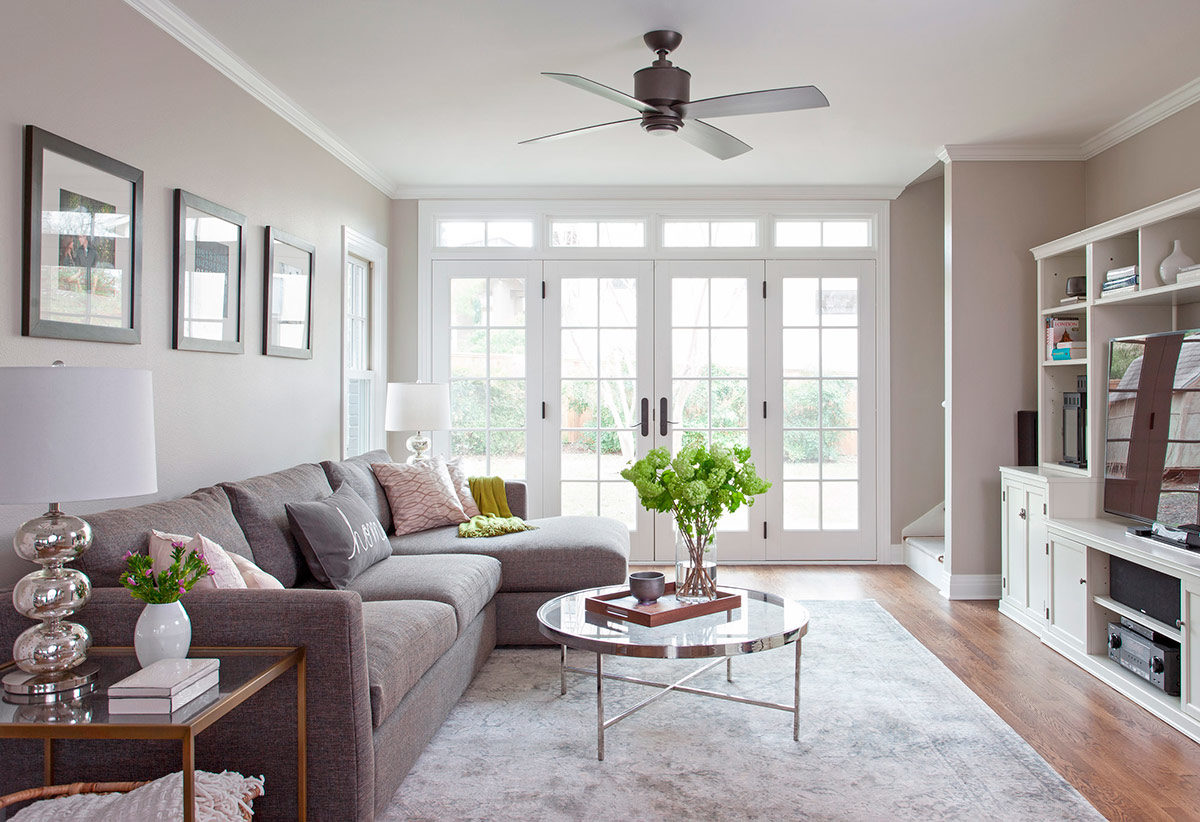
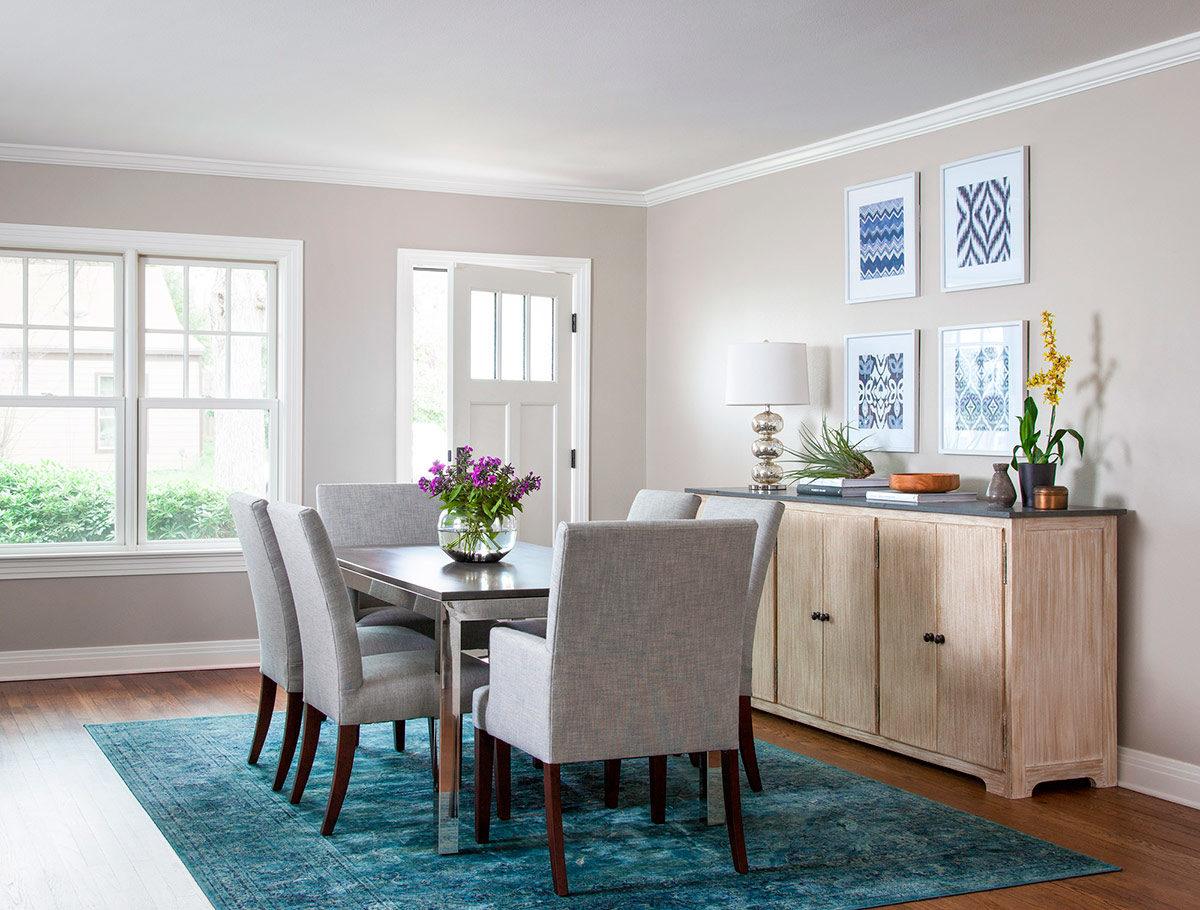
FHB: What were the primary design drivers for this project?
JH: The goal here was to open up the floor plan so that the public areas were visually connected. We also worked to better connect the public spaces to the outdoor living area, so that entertaining was more comfortable—previously, the clients had to take guests through their bedroom to get to the backyard, which was visually disconnected from the house by a large masonry fireplace.
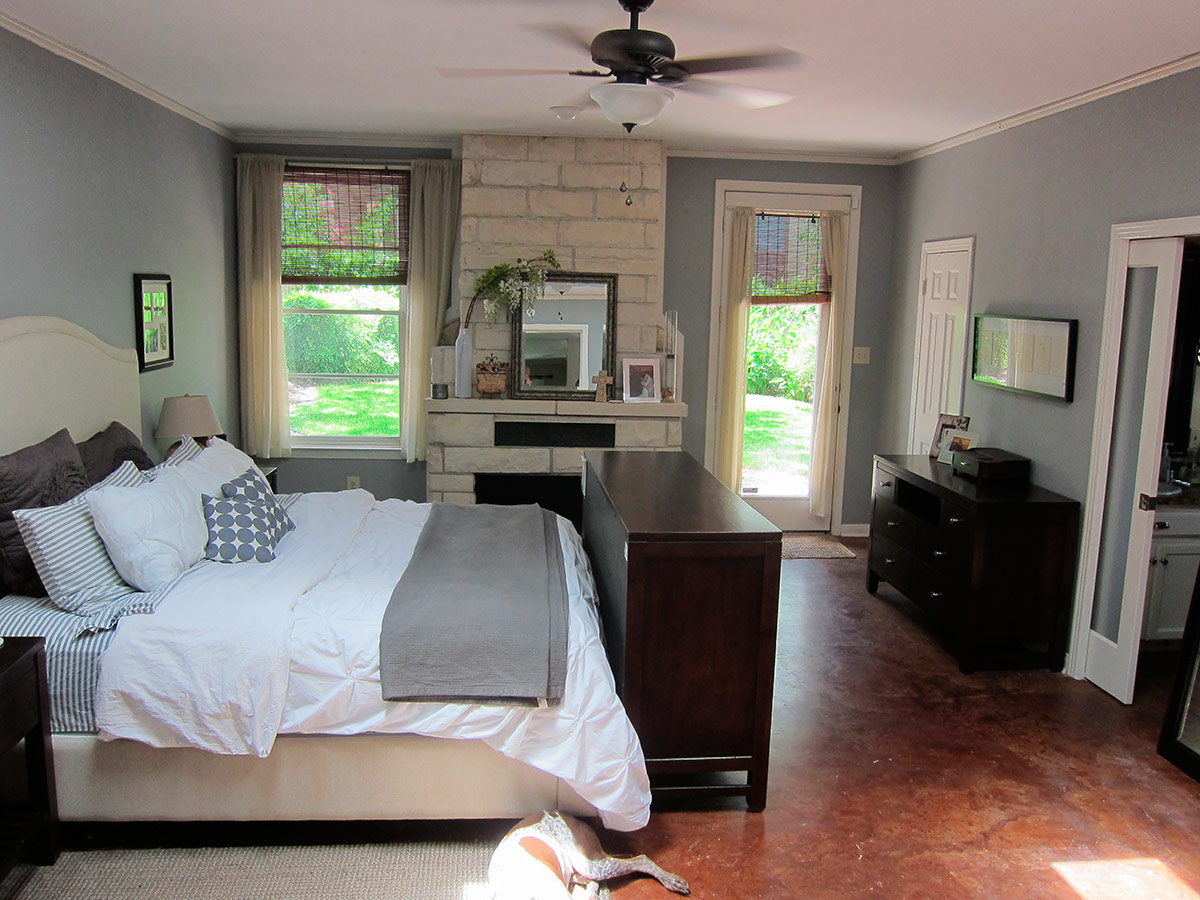
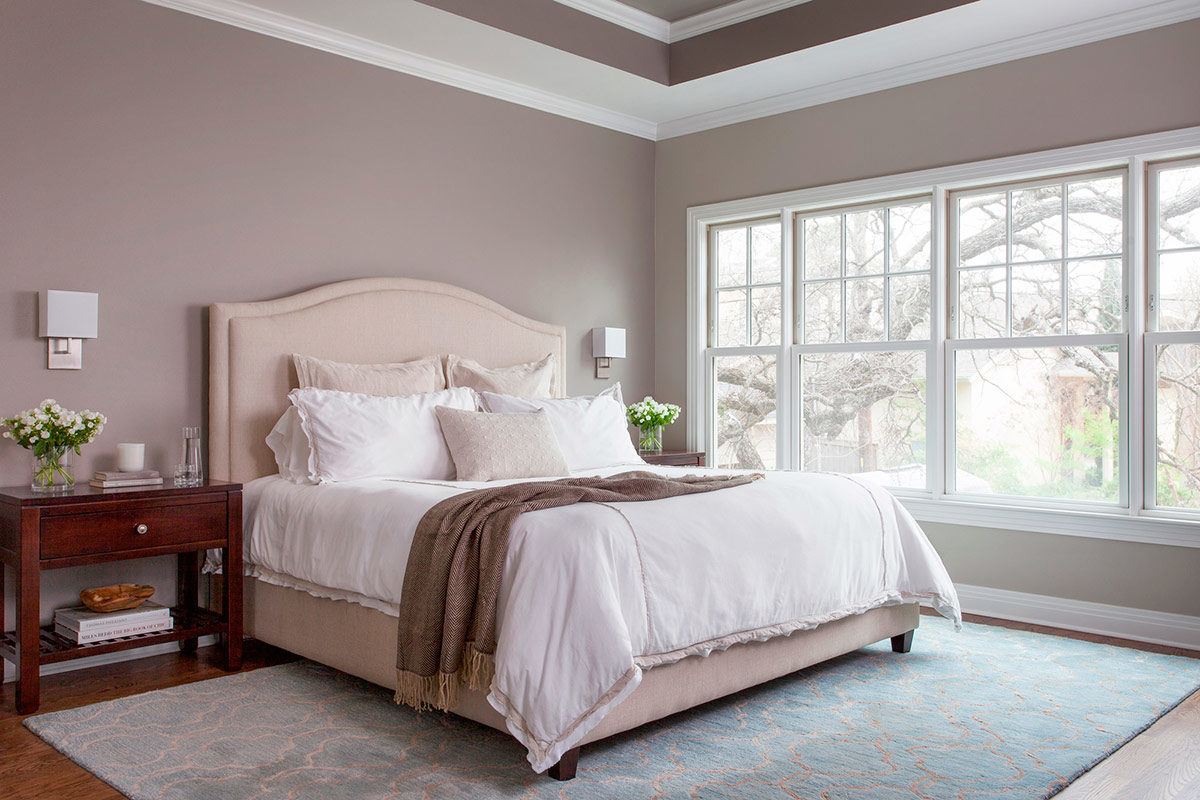
FHB: Can you point out some of the details that are true to the period in which the house was built?
JH: This house was light on obvious historic details but we honored the original proportions and were careful to make sure the mass of the new addition didn’t outweigh the existing house. Window sizes and styles were selected to feel harmonious with the original style; the new roof overhangs matched the existing rooflines, and we restored a brick relief detail in the front facades. We also matched the existing door and window trim and upgraded the crown molding for appropriate scale.
FHB: What were some of the considerations when adding new construction alongside elements to be preserved?
JH: A few heroic structural interventions were required to open up the floor plan and add a new second floor. The pier-and-beam foundation required some bolstering to offset some of the effects of time and settling, as well as to carry new point loads from the second-floor addition. Stud columns were added to several of the existing first-floor walls to transfer loads from the new second floor to the foundation. The most challenging of the structural moves was to thread in a new LVL beam to span the newly opened first floor without dismantling the brick wall on the driveway side.
FHB: Are there any exterior and/or interior materials that are clearly in keeping with the period?
JH: Original bungalows were modest homes without a lot of ornamentation, but following the trends of the time, they were often colorful when it came to material selections. That said, the goal here was to create a classic look, so neutral tones won over. The subway tile format is traditional, and we used it in both the kitchen and the bathroom as a quiet backdrop. Where appropriate, we added tile trims to help with transitions around corners. Glass cabinet doors are a staple in period homes, as are relatively plain cabinets, drawers, and hardware. We did choose overlay cabinet construction rather than inset but otherwise we respected the historical cabinet styling.

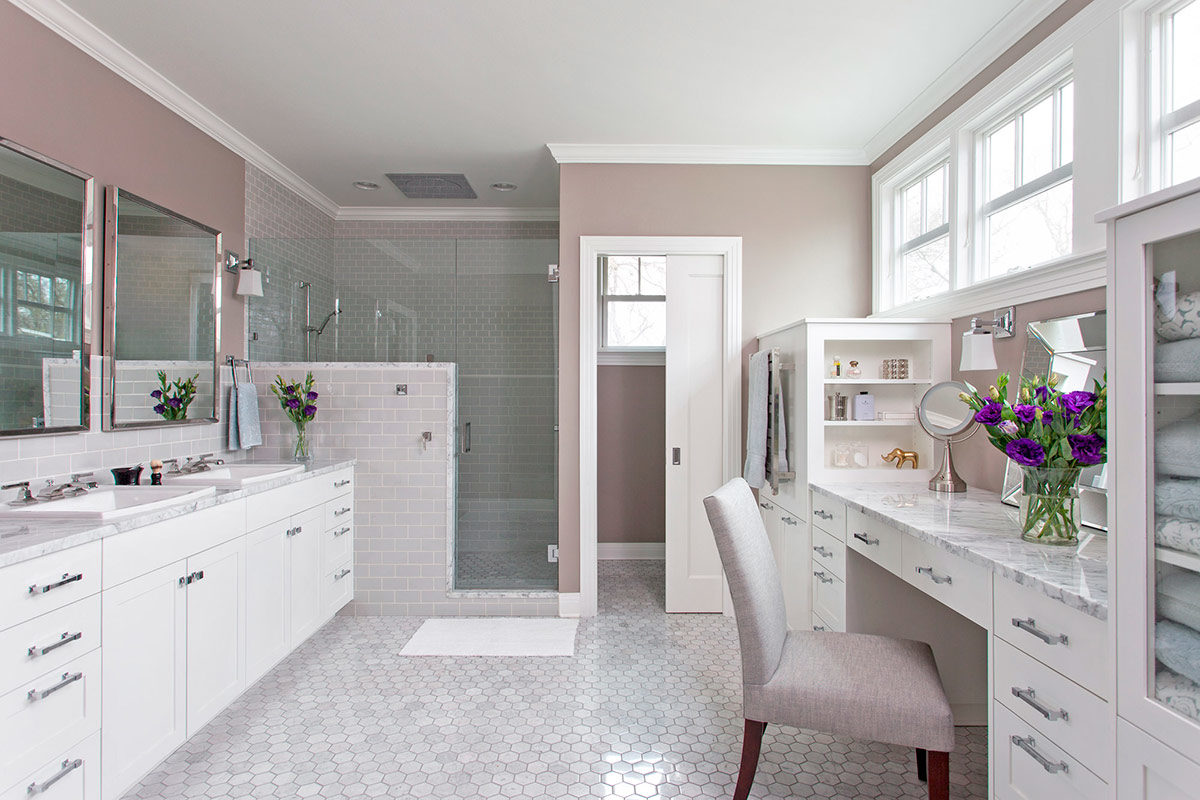
FHB: Were there ordinance requirements that proved to be limiting factors for exterior renovations?
JH: Austin has a “McMansion Ordinance” that protects the feel of historic neighborhoods, which generally feature small lots and modestly scaled homes. The ordinance didn’t impact the design of this project, but we set our own regulations about maintaining and respecting the historical character of the home. Even though this home is only a contributing structure to the historic district, we treated it with the same care we would have if it were an individually listed structure.
FHB: Did the project undergo a historic review?
JH: Yes, it underwent a full review that included a public hearing to gain approval of the design. We also reached out to the very active homeowners’ association to ensure they understood our intent prior to the public hearing. In effect, we went into the hearing with more support than dissent. That kind of outreach is not required, but we’ve found that explaining the design goals and rationale, and fielding questions or addressing concerns in a friendly setting makes for a much smoother public process. We get ahead of the fear that this project might be a “flip.”
FHB: What are the key design-build lessons here?
JH: If opening up a bungalow, get a structural engineer on board as early as possible—there will always be challenges. The advice is the same for the mechanical engineer because there are no trusses through which to run ductwork willy-nilly. All duct runs need to be planned for in advance because dimensional lumber can’t be revised to change the framing direction, or cut to allow ducts to pass. Electrically, there will be issues if the project includes increasing the size of the home or if there are heavy lighting loads, as is common with modern homes. This will most likely result in the need for a new panel board. And, if you encounter old cloth wire during renovations, wiring can be an added challenge. Certain “finds” can stay but others need to be remedied—an electrician can determine how best to either work with or around them.
Read about more Texas bungalows given a new lease on life by CG&S Design-Build:
Bungalow Rebirth: 2 Historic Texas Homes Reimagined
Photos by Ryann Ford
Fine Homebuilding Recommended Products
Fine Homebuilding receives a commission for items purchased through links on this site, including Amazon Associates and other affiliate advertising programs.

All New Bathroom Ideas that Work

A Field Guide to American Houses

Musings of an Energy Nerd: Toward an Energy-Efficient Home






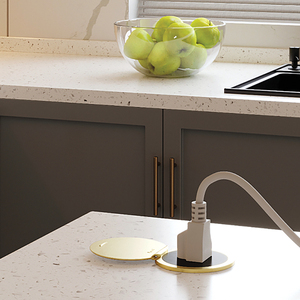
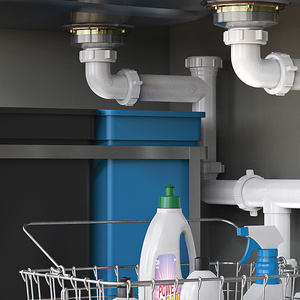





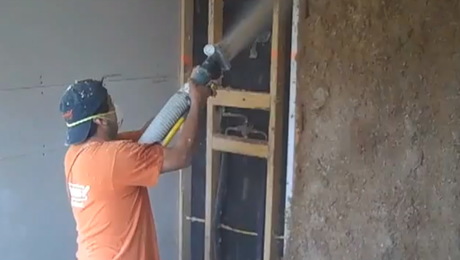
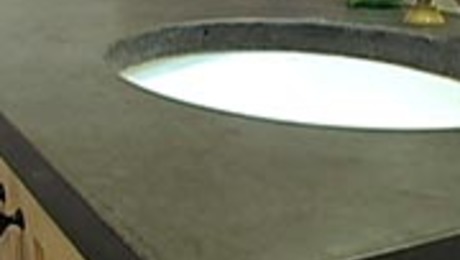

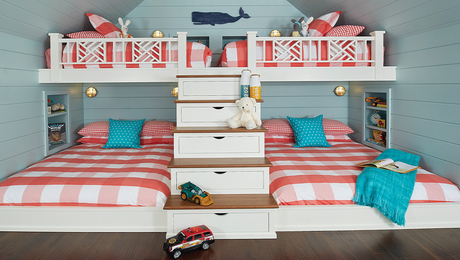
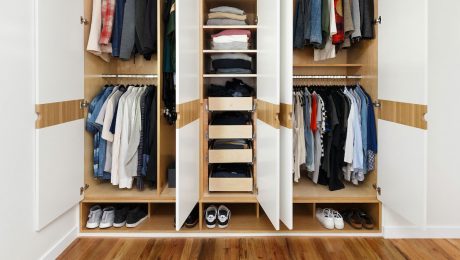
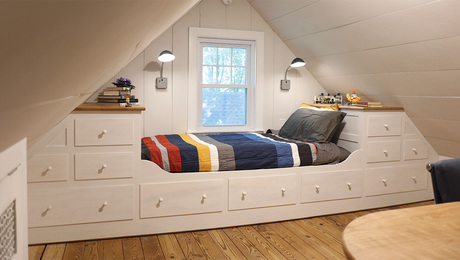










View Comments
Very nice house
Awesome home