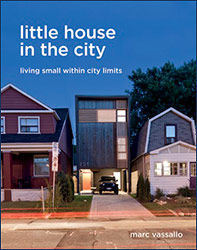Downsizing From Suburbia to an Urban Bungalow
Two sisters hire an architect to turn a dilapidated Craftsman house in the city into a cozy shared retirement home.
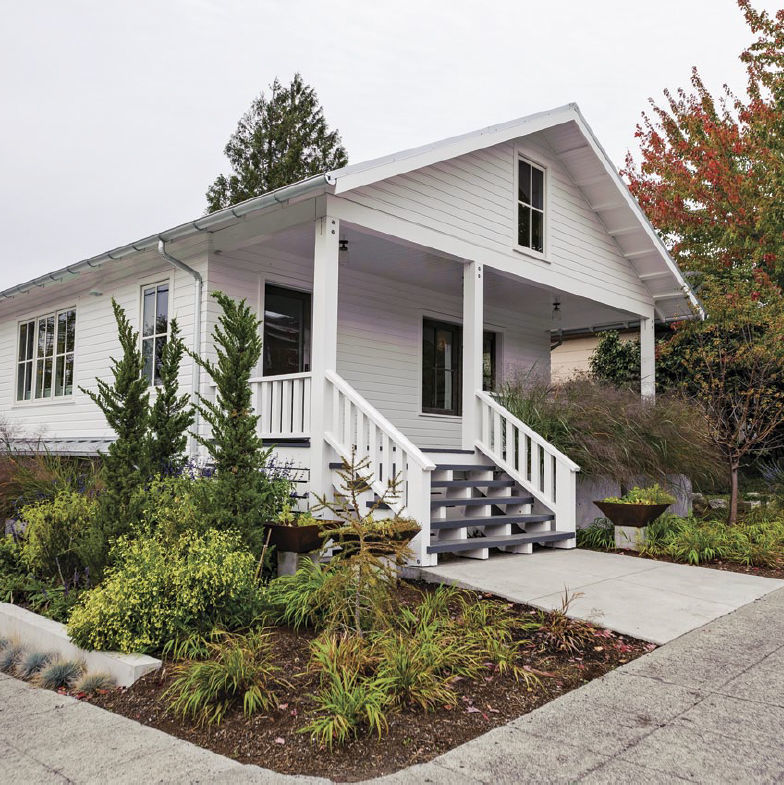
Twin sisters Mary and Melinda lived in large suburban houses when they decided to pare down and find a small city house to share during their later years. They called on their close friends Kim Clements and Joe Schneider, owners of J.A.S. Design Build. Kim and Joe pointed the sisters to a bungalow for sale across the street from the J.A.S. office, the perfect spot for a new life in the city, even though the house was a wreck. Mary and Melinda bought the house with confidence, trusting that J.A.S. could refashion it into a simple home for two sisters who, above all else, love to cook and enjoy good food with family and friends.
Kim and Joe run J.A.S. from a vintage brick storefront in Seattle’s Wallingford neighborhood, a block from their own house. Wallingford is experiencing a boom in the construction of large apartment buildings, but it’s still chock-full of Craftsman houses and bungalows, many with views south across Lake Union to downtown Seattle. Kim and Joe are passionate about sustaining the spirit of city neighborhoods like theirs, not by stopping growth—they’re believers in urban density—but by thoughtfully updating and adapting existing houses and buildings, and by encouraging a balanced mix of building types, old and new.
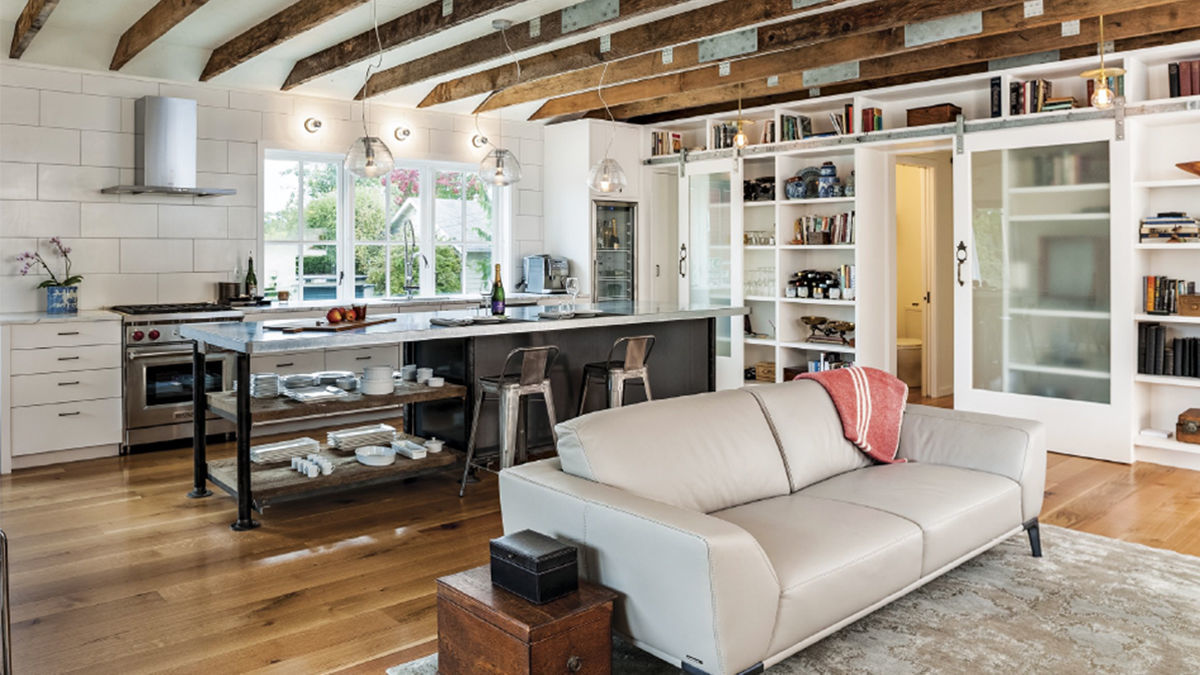
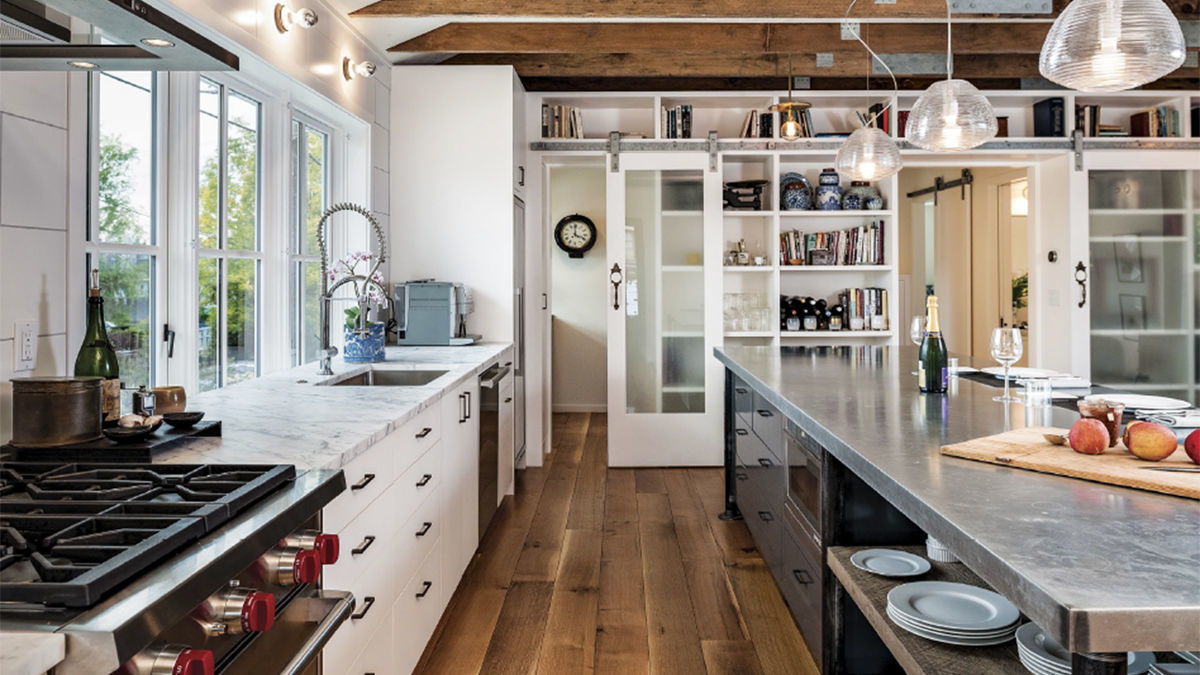
Project architect Mike Freeman reconfigured the 1069-sq.-ft. main floor as an open, multipurpose living space in front, with supporting rooms (two bedrooms, storage spaces, a bath, and a powder room) in back, separated from the living space by a thick wall of bookshelves. Given Mary and Melinda’s culinary passion, it’s no surprise that the main space is dominated by a hardworking kitchen. Instead of a dining table, the sisters opted for a huge chef’s table, at which they serve guests and enjoy their everyday meals. The back rooms are small and delightfully spare. Between the two bedrooms is a walk-in closet with doors on either end, because Mary and Melinda wear each other’s clothes!
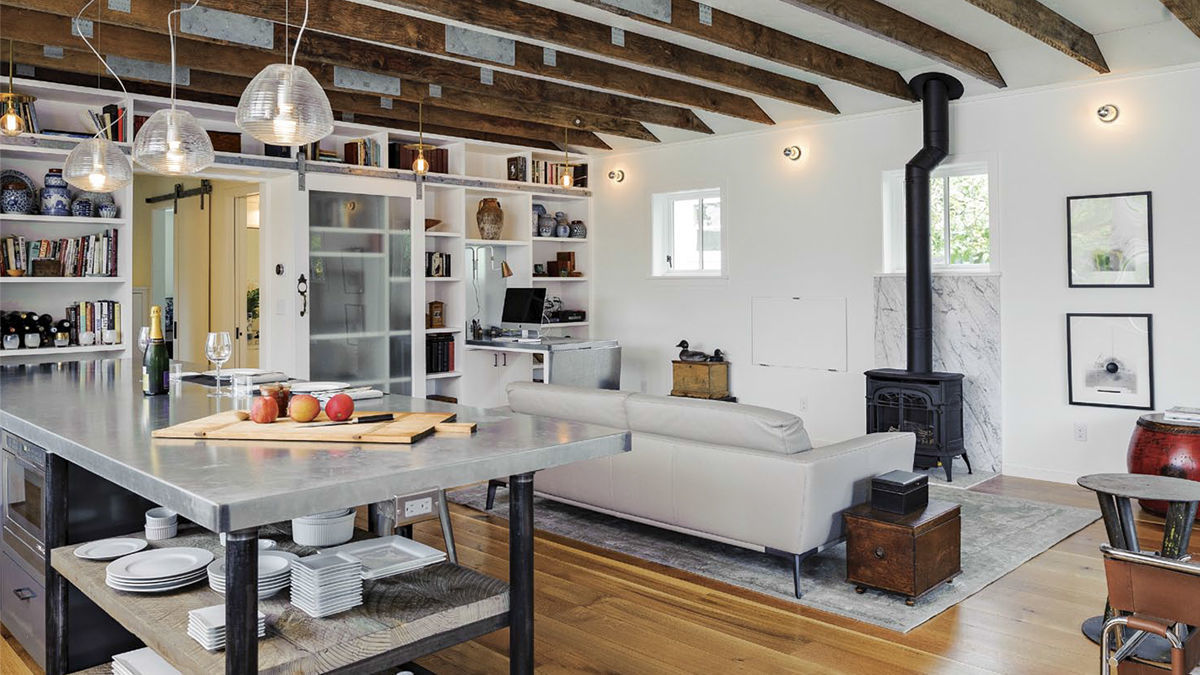
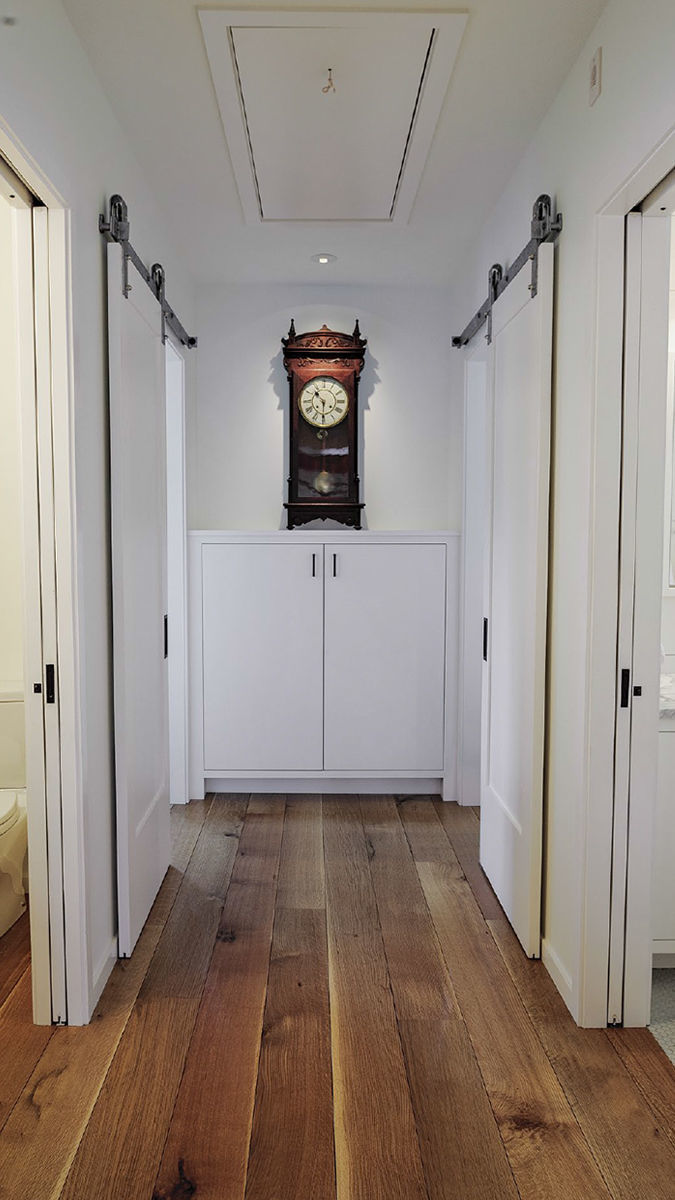
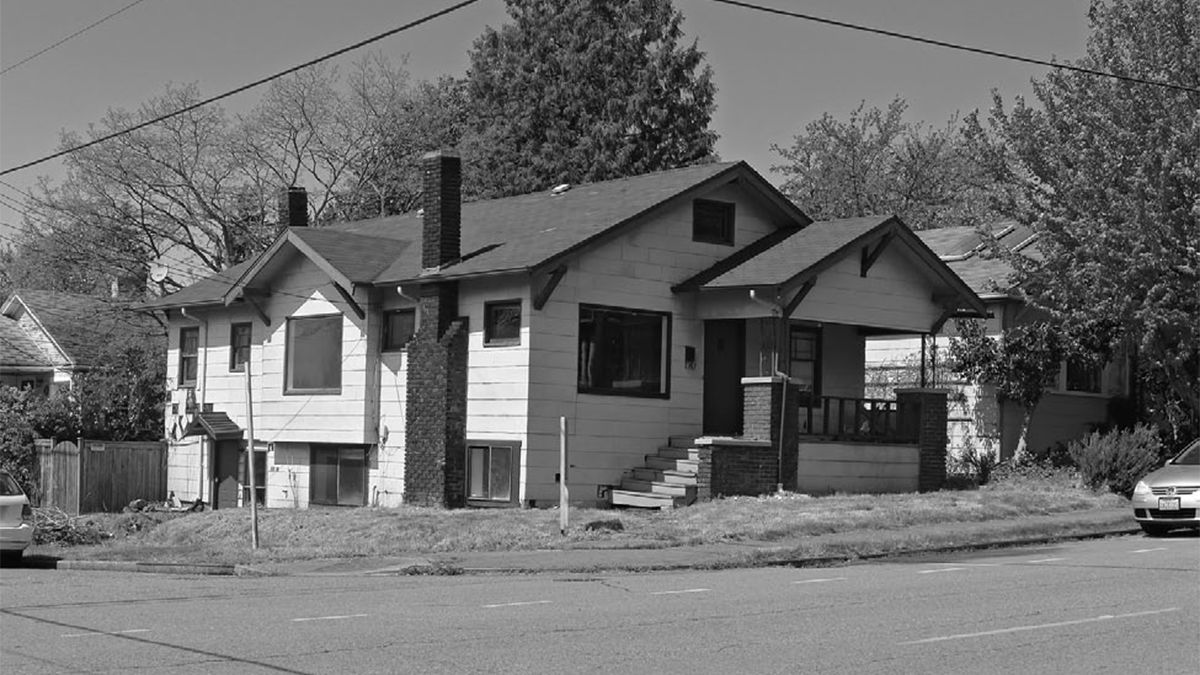
Although the original house had its charms, in updating it and remaking it for the sisters, Mike chose to simplify it. A window bay was removed, the chimney and fireplace came down, and a small porch protruding from the front was replaced with a deep, full-width porch under the house’s simplified roof form. Mike turned the walk-out basement into a rentable ADU that adds a housing unit to the neighborhood and can serve as quarters for a care provider down the road. The basement also includes a space for projects or storage that acts like a pressure-relief valve for the main floor. The remodeled house occupies the same footprint as the original, and it’s still a bungalow, albeit with a pared-down aesthetic, as well suited to city living now as it was when it was built.
Kim and Joe believe that small houses often fail when they’re forced to do too much. “It’s like asking a pony to be a horse,” Kim says. Mary and Melinda’s house is not a scaled-down manor; it’s a right-size city house. It has only so much storage, it has one big room that handles almost every aspect of living, it has bedrooms large enough for beds and not much else. It has one spectacular front window, not more; one magnificent working table in the kitchen yet no dining table; a welcoming porch but no foyer. The house doesn’t try to do everything; rather, it succeeds in doing a few things really well.
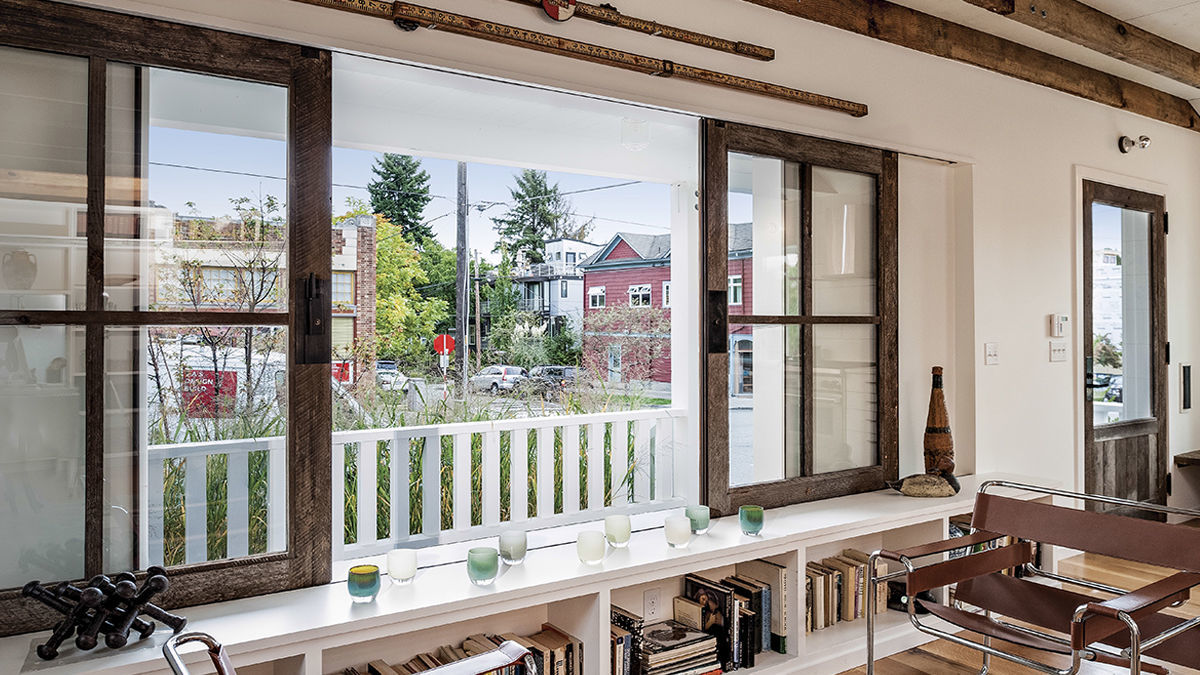
This article is an excerpt from the book Little House in the City (The Taunton Press, 2018)
In his new book, Marc Vassallo explores the ways in which designers are responding to the call for small, affordable urban homes. He illustrates a nationwide cultural shift toward remodeling rather than razing residential buildings. Here we include three of the 35 houses featured in the book. They range in size from 500 to 1600 sq. ft. and include infill projects, whole-house remodels, and backyard dwellings from all across North America.
More houses featured in Little House in the City:
Fine Homebuilding Recommended Products
Fine Homebuilding receives a commission for items purchased through links on this site, including Amazon Associates and other affiliate advertising programs.

All New Bathroom Ideas that Work

Pretty Good House

Get Your House Right: Architectural Elements to Use & Avoid
