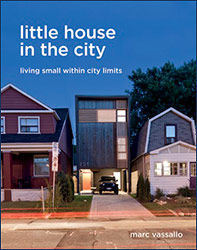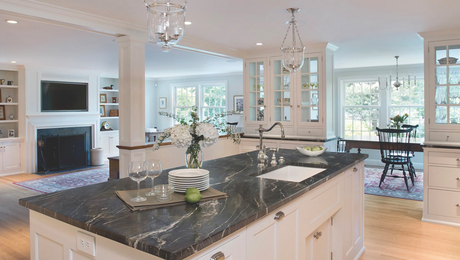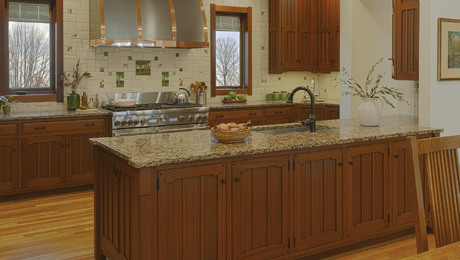Next House: A Tiny House Evolves to Fit a Growing Family
Two Texas architects add a master suite to one of three tiny buildings they've designed and built for themselves, their architecture practice, and a rental property.
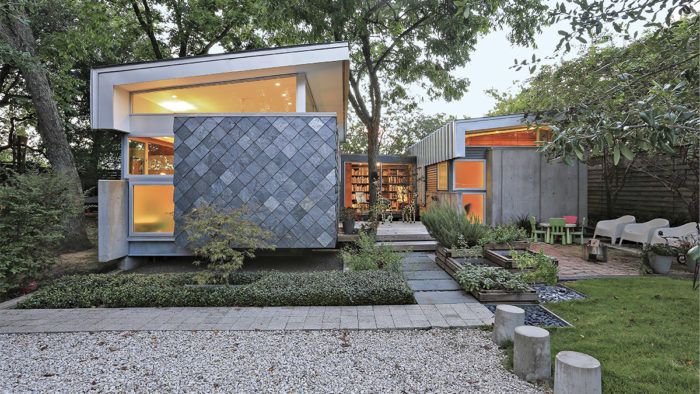
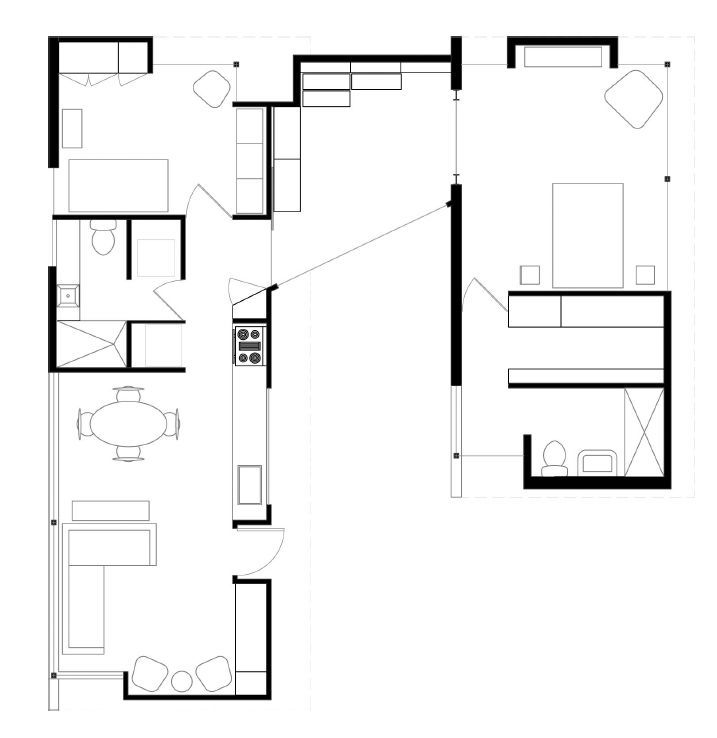
Their plan was to rent Next House to graduate students to provide an income stream, but with a second child on the way, Mark and Anne decided to move into Next House and add a master suite to it, creating a 990-sq.-ft. house that would work for their young family, which today includes a third child. By doing much of the construction themselves, renting their original house to an employee, and continuing to live on property they own in full, they have been able to set aside funds for raising and educating their three girls.
When you look at Next House, you would never guess that it was two separate building projects; it looks like the two wings were always meant to flank a narrow courtyard with a pecan tree at its center. Continuity is a big next house part of the concept for the house. The original 550-sq.-ft. wing contains an open, multipurpose space that is at once kitchen, dining room, and living room. There’s an easy flow from this main living space past a functional core (with bathroom, washer/dryer, refrigerator, and mechanical system) to the girls’ bedroom and a short connector to the master suite wing.
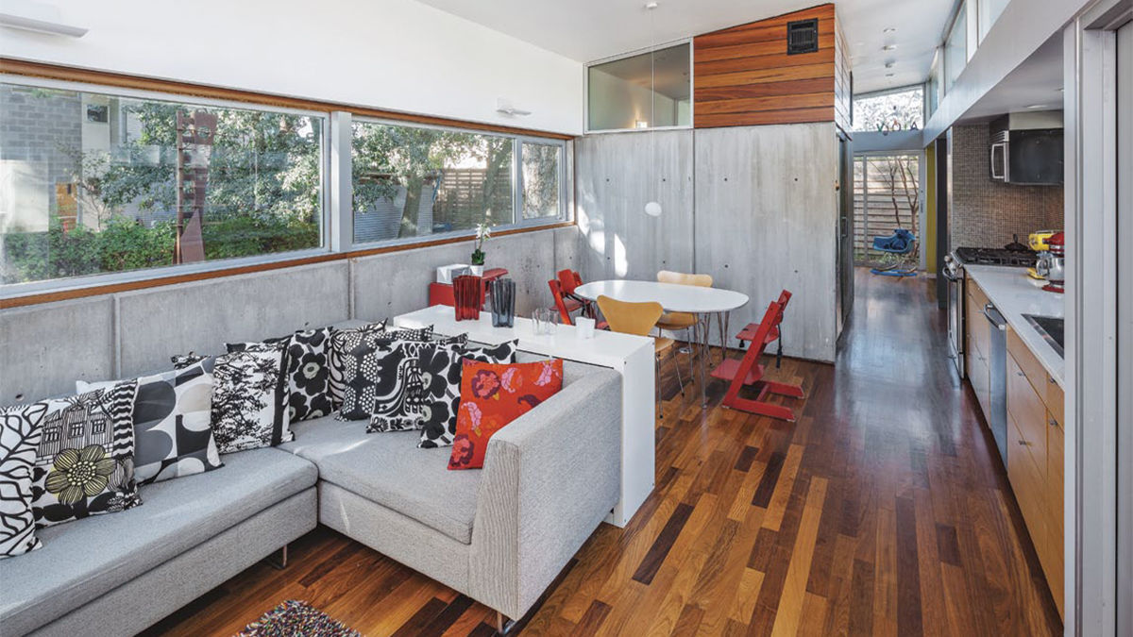
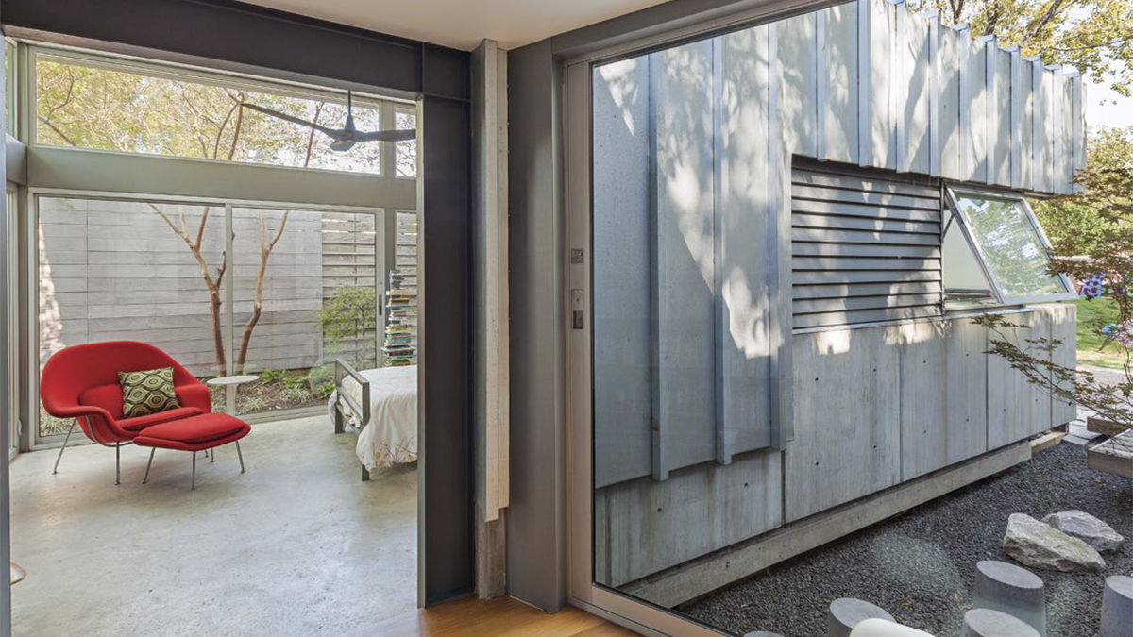
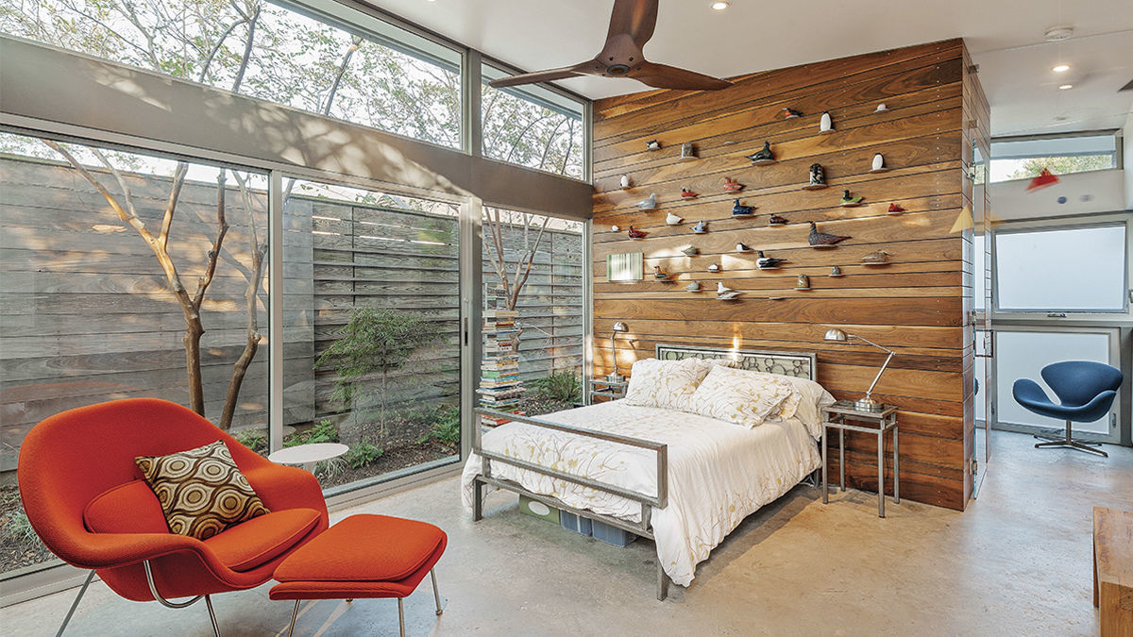
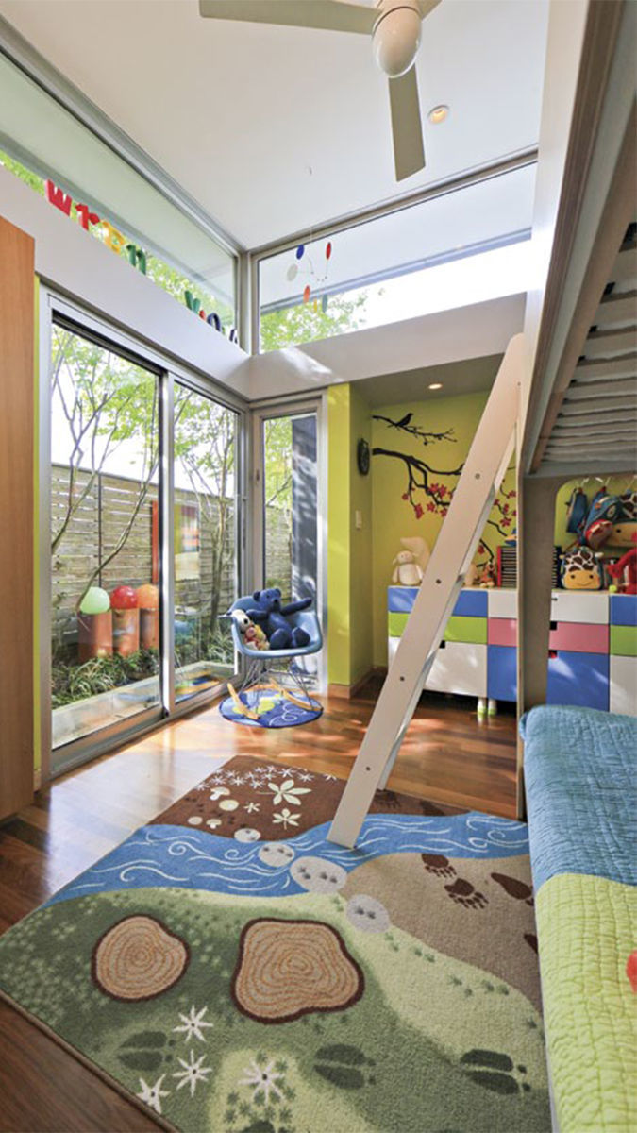
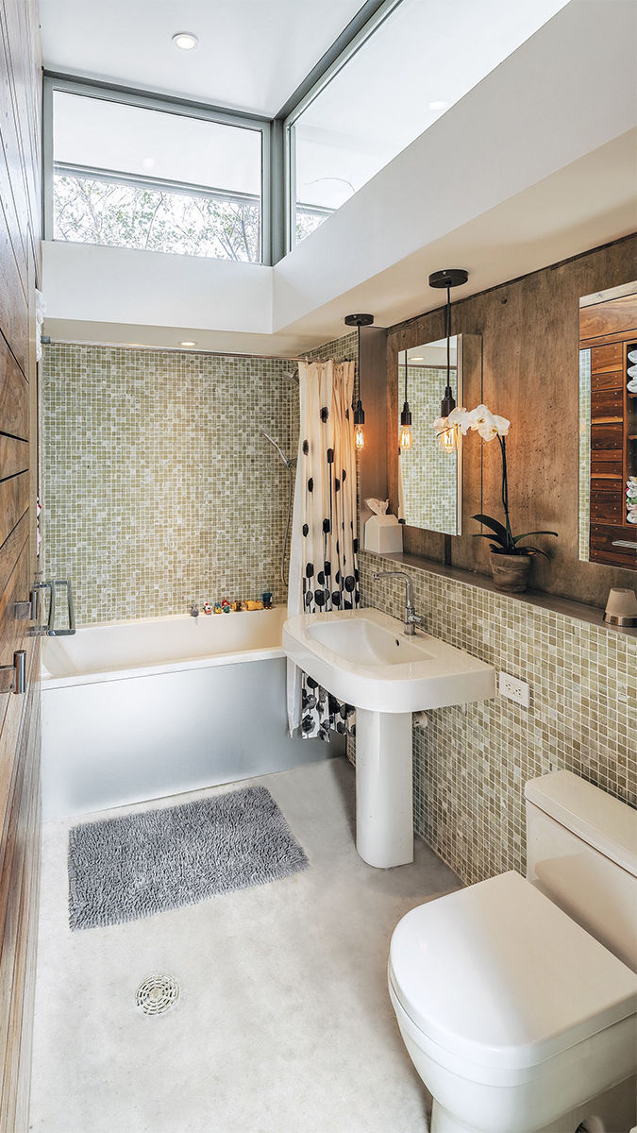
In the connector, rolling bookcases house Mark and Anne’s architectural book collection as well as books for the children. The connector is more than a passageway; it’s a quiet place at the hub of the house for pausing to find a book or sitting down to read. Anne likes to start her morning there with the newspaper and a cup of coffee.
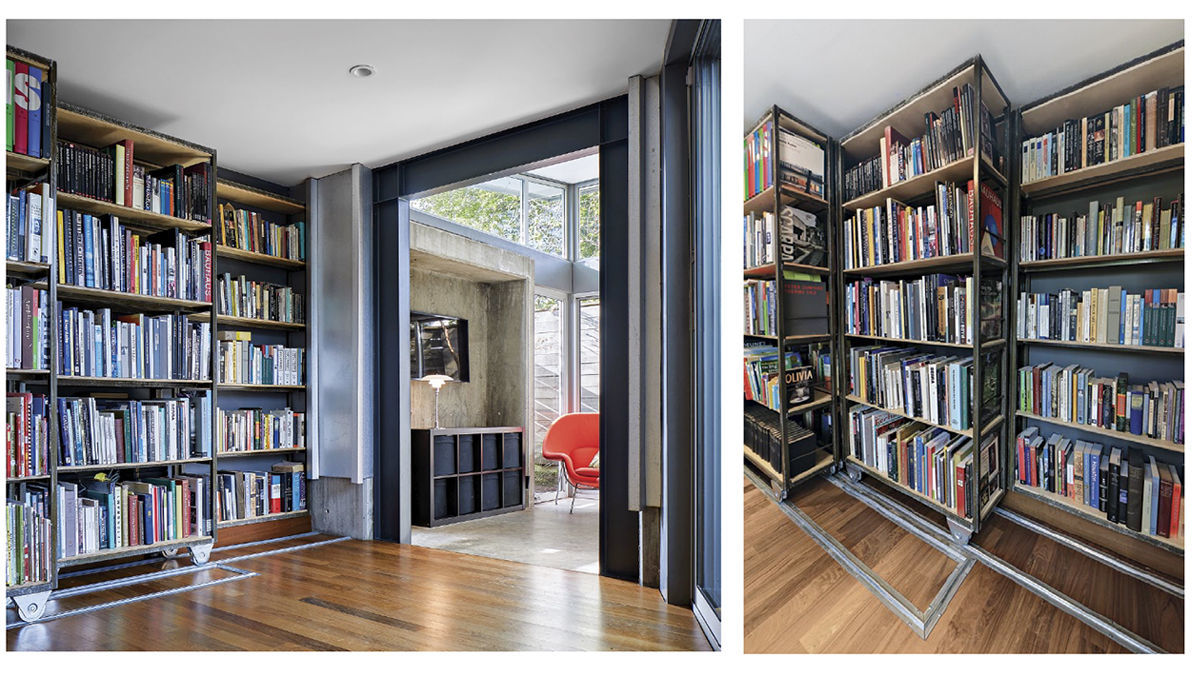
Mark and Anne have no regrets that they’ve stayed put and stayed small. Their little piece of the city is close to downtown, close to the University of Houston, and within walking distance of a light-rail station. There’s a bayou nearby with a bikeway along it, connecting Hermann Park at one end with MacGregor Park at the other. Long gone are Mark and Anne’s first days in the neighborhood, when they wondered if they’d have to fence their front yard for safety. They never built a fence. Instead, they have fond memories of an elderly neighbor who brought them home-cooked meals while they worked on their house, and they dream of good days yet to come with their three daughters.
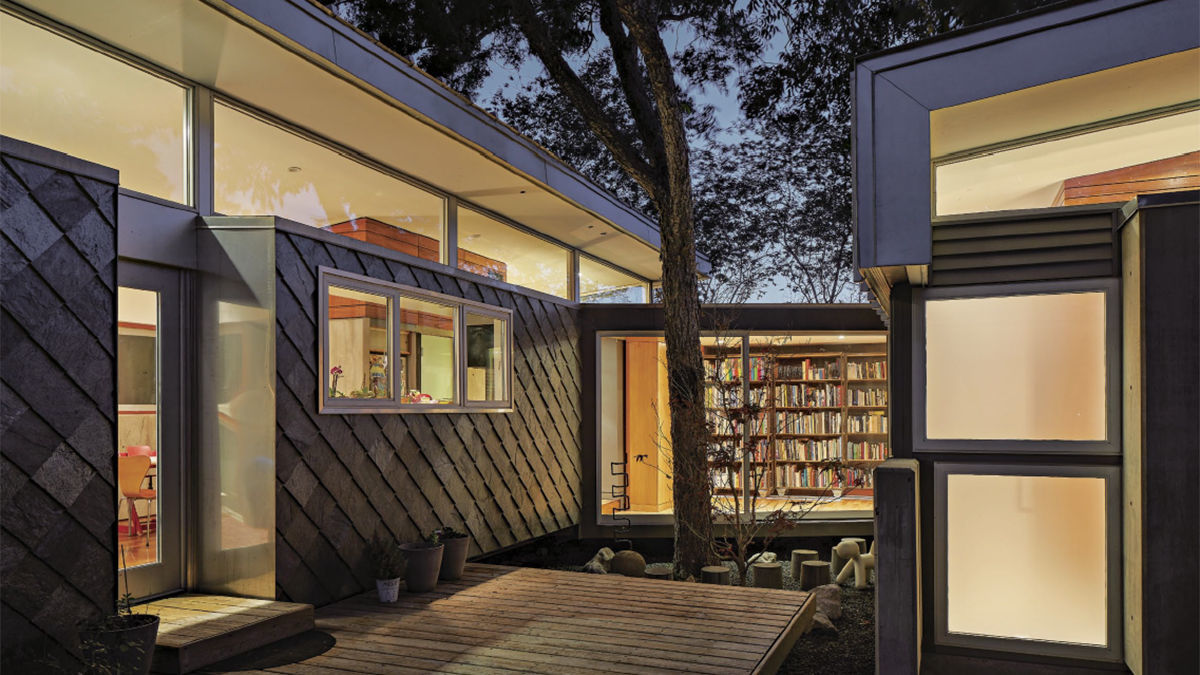
This article is an excerpt from the book Little House in the City (The Taunton Press, 2018)
In his new book, Marc Vassallo explores the ways in which designers are responding to the call for small, affordable urban homes. He illustrates a nationwide cultural shift toward remodeling rather than razing residential buildings. Here we include three of the 35 houses featured in the book. They range in size from 500 to 1600 sq. ft. and include infill projects, whole-house remodels, and backyard dwellings from all across North America.
More houses featured in Little House in the City:
Fine Homebuilding Recommended Products
Fine Homebuilding receives a commission for items purchased through links on this site, including Amazon Associates and other affiliate advertising programs.

Pretty Good House

A Field Guide to American Houses

All New Bathroom Ideas that Work
