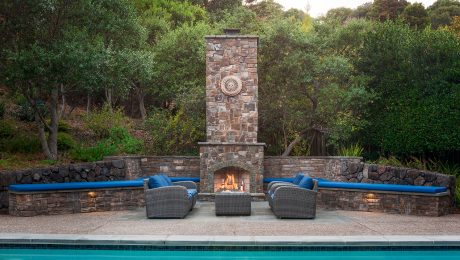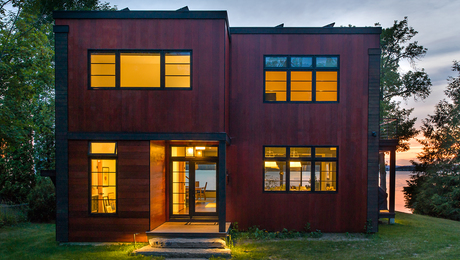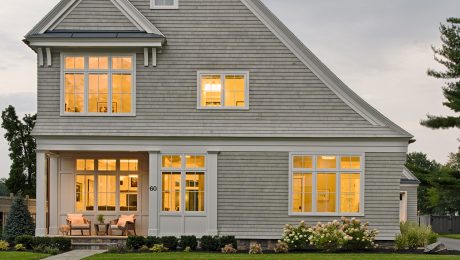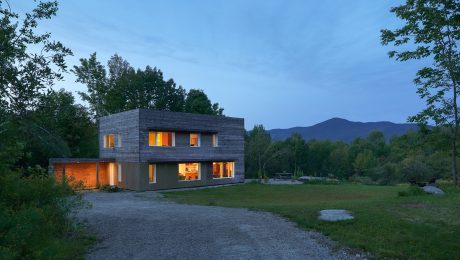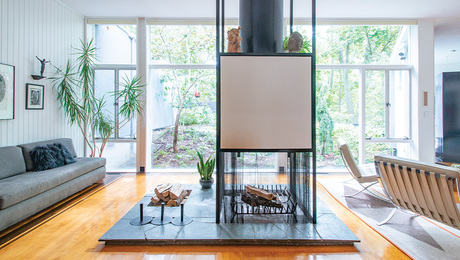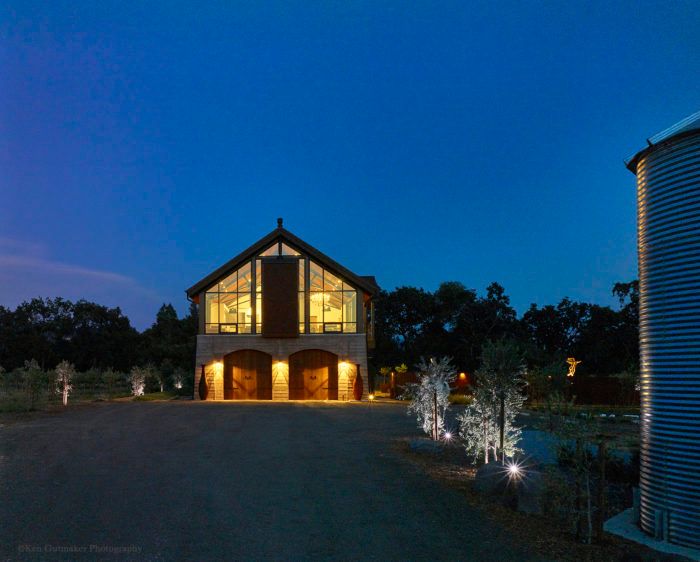
This project strikes a balance between agricultural design references and the warmth of a classic home. The metal water tank (on right) was needed to satisfy fire suppression requirements. The main interior space of the home is a welcoming open loft space above the garage.
The interior of the bedroom can be seen in this post.
A more formal daytime shot of the west facing façade can be seen here.
The home nestled in the vineyard is seen from this perspective.
Architect- http://robertbaumann.com
Photographer- http://www.kengutmaker.com
Fine Homebuilding Recommended Products
Fine Homebuilding receives a commission for items purchased through links on this site, including Amazon Associates and other affiliate advertising programs.

Original Speed Square

Smart String Line

Plate Level
