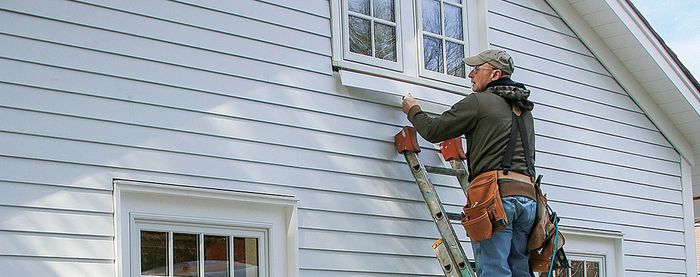Choosing Standing-Seam Metal for Roof and Wall Cladding
Standing-seam metal panels offer flexibility, style, and durability for the siding and roof of a new house.
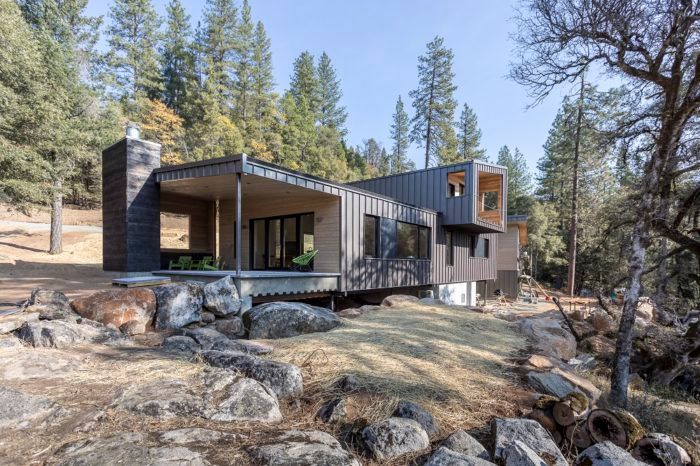
The choice of using standing-seam metal roofing for both the roof and wall cladding was driven by the architecture of the project as well as a desire for durable exterior finishes. The goal was to make material selections that help articulate the form of the building as two volumes intersecting each other (with the second floor appearing to be balanced upon the first). The cantilevered volume reaches out to the north and south, creating shelter for the north entry, while to the south a balanced hanging balcony elongates the form. To underscore the effect of the balanced second floor, we clad all the walls and roof in standing-seam metal—running the panels so that the roof and wall planes turn into each other. We chose not to gutter the second floor and developed an eaveless detail that is used in locations where we wanted to create the effect of the roof turning down. The 1¾-in. Tru Snap 16-in. panels from Bridger Steel have a nice high rib that works for our low-slope roof application, and also effectively channel the rain water that runs down the wall cladding. In the first few heavy rains, we noticed that the wall panels diffuse the intensity as it runs down each panel section onto the guttered lower roof.
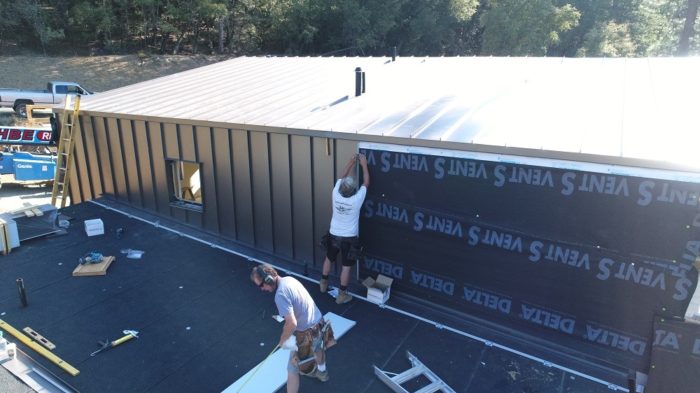
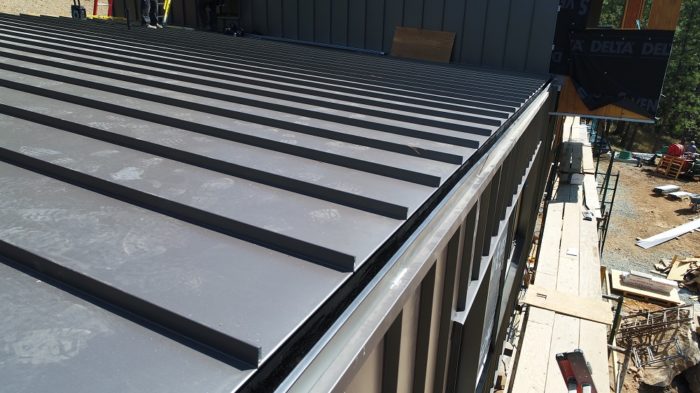
As a design + build firm, we are constantly trying to balance our desire to create architecture that has a strong point of view, while being equally attentive to durability and performance. The eaveless roof details could be a poor choice in some applications (we wouldn’t specify this detail in some of our other projects that are higher in elevation and get more snow, for example). Site specificity is important in design and performance! But given our climate and the attention we put into developing custom flashing details that Bridger Steel bent up for us, we feel confident in the longevity of this detail.
In terms of the panel type, we decided to use flat panels in Bridger Steel’s “Vintage” color. While striated panels reduce the chances of oil canning, we wanted a more modern-looking panel. Bridger Steel recommended that we use backer rods under the panels to mitigate the possibility of oil canning—but we found that our Rockwool exterior insulation actually worked well as backing and we have had very little oil canning. Originally we had hoped to use zinc for the roofing and metal cladding, but the cost was prohibitive. We love zinc because it has a depth in color and, over time, develops a beautiful patina. Bridger Steel’s “Vintage by Steelscape” finish, however, offers much of what we were looking for—a muted color that shifts tone with the light. It also is a color that blends in nicely with the surrounding landscape and works well to hide the dings, discrepancies, and dust.
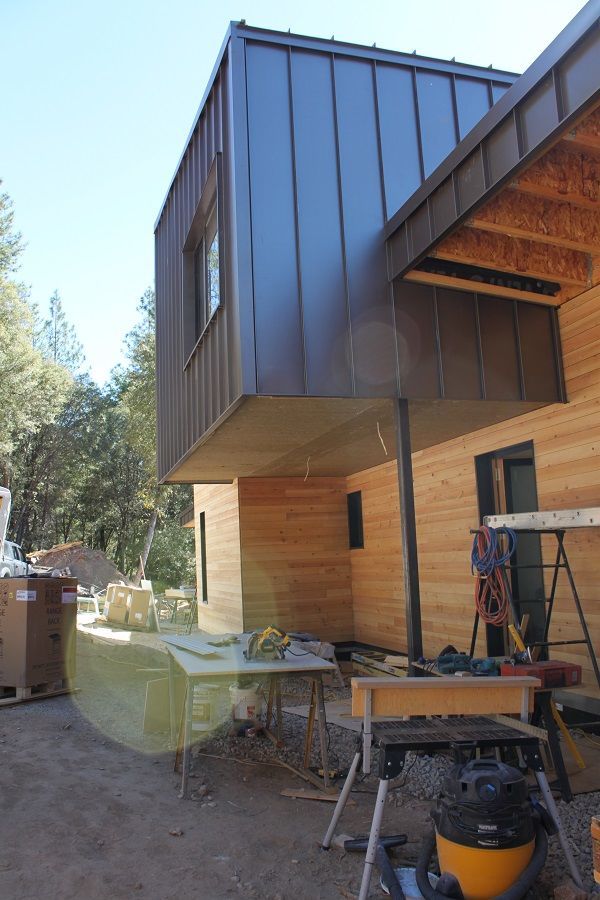
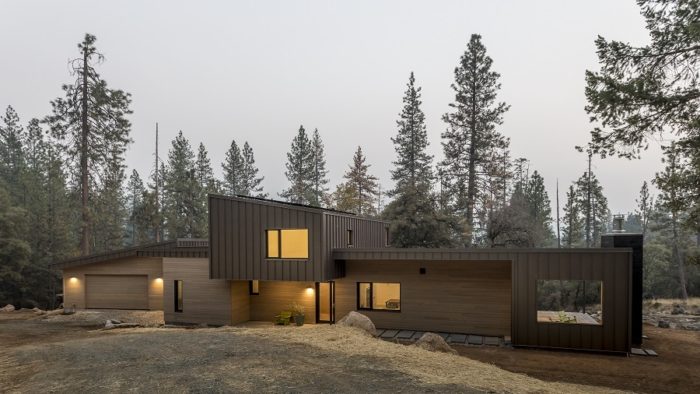
More from the California FHB House:
- Why Do Most Passive House Projects Use European Windows?
- Framing With Engineered Lumber
- FHB House Video: Introducing California 2018
Fine Homebuilding Recommended Products
Fine Homebuilding receives a commission for items purchased through links on this site, including Amazon Associates and other affiliate advertising programs.

Roofing Gun

Fall Protection

Peel & Stick Underlayment
