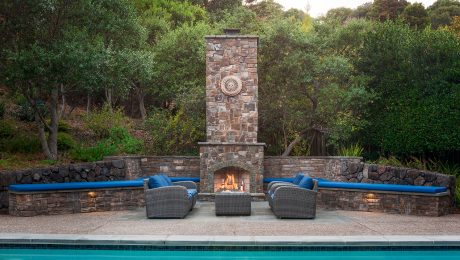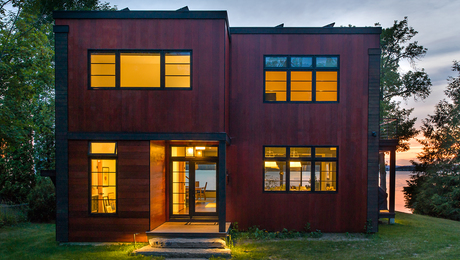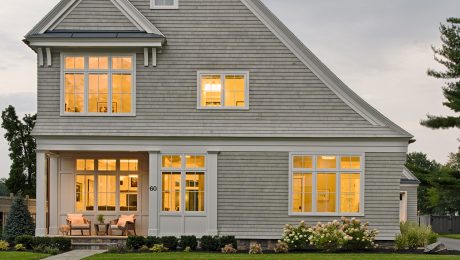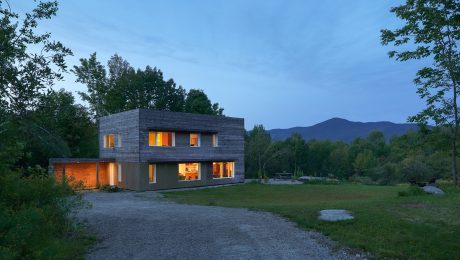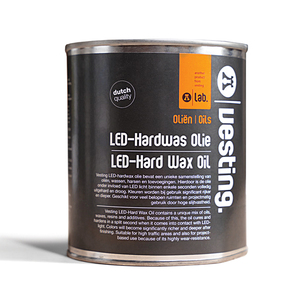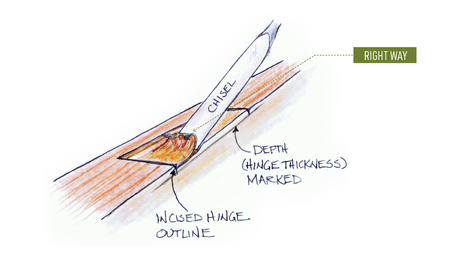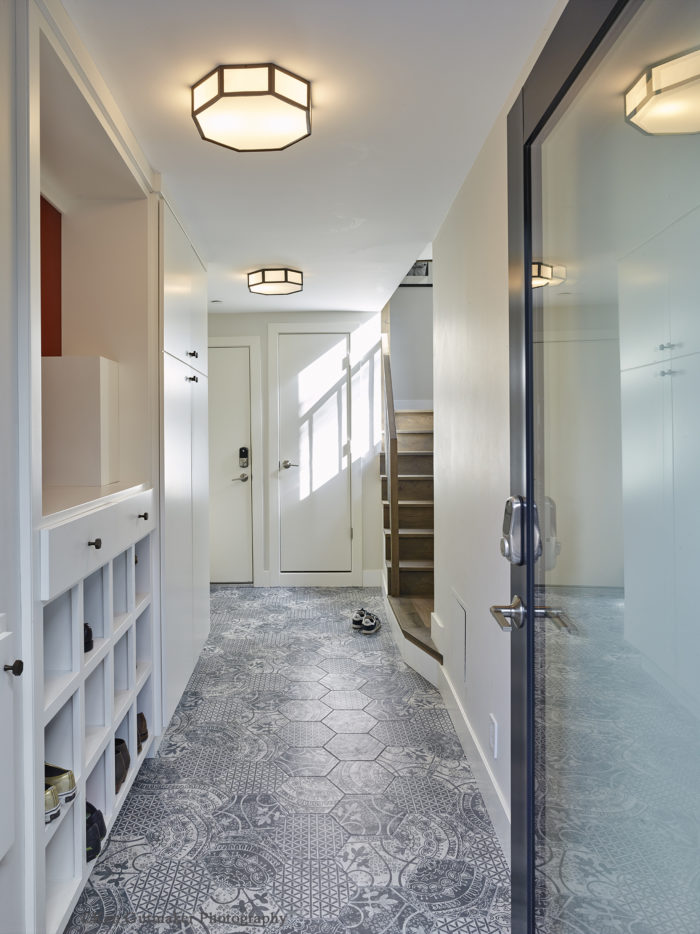
An entry to a home can serve many purposes. As it is the first space of the house its an introduction but it also has to function well for the homeowners. This entry does both, it hints at the ascetic of what’s to come (light filled and modern) and supplies storage for coats and shoes (this is a shoes off house).
In a city, the entry also has to balance access, privacy and security. This is accomplished by an L shaped slotted structure that creates another layer of light- filled semi-private space. Every foot counts as a “standard” lot dimension in San Francisco is 25 feet across.
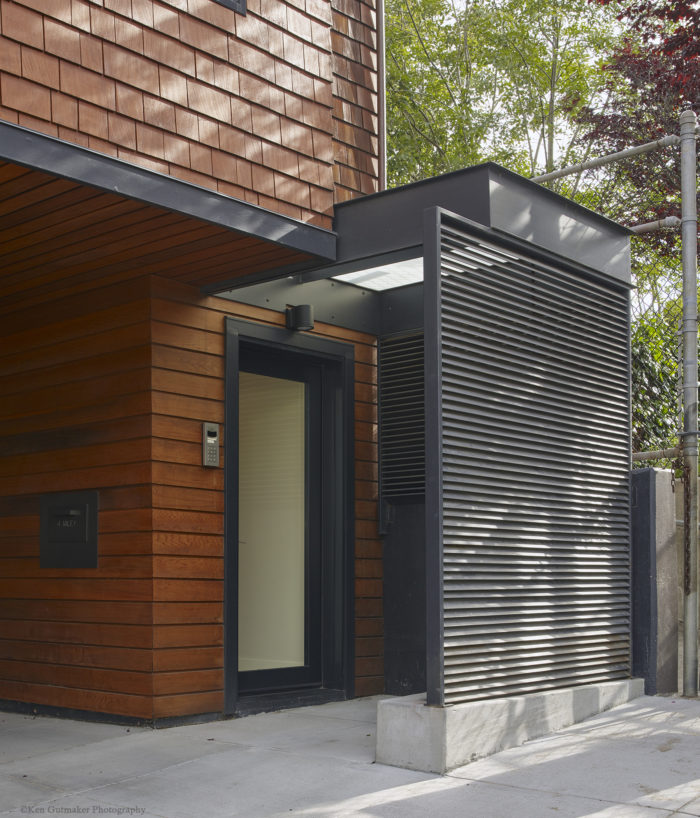
The Kitchen and Living room (both on the second floor) can be seen in these posts.
The third floor Master Bedroom with sweeping views tops off the home, and can be seen here.
Architect – https://www.matthollis.com
Interiors- http://www.juliagoodwindesign.com
Photograph- http://www.kengutmaker.com
