When Wood Falls Short, Steel I-Beams Do the Trick
If you are an experienced builder and a skilled carpenter, working with steel is a reasonable leap.
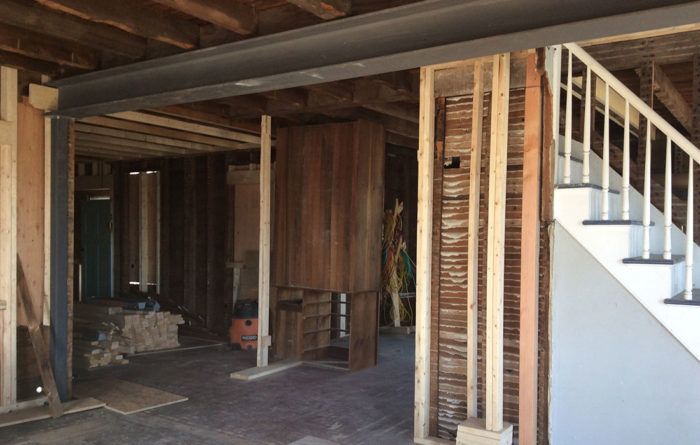
If it were a choice, we’d always choose to install wood beams over steel I-beams. Wood options are less expensive and easier for us—a bunch of carpenters—to work with. But wood beams can only span so far before they will fail to do the job, for a number of reasons. A flush wood beam that spans a long distance may need to be too deep to be concealed in the floor system it is intended to support. Or, the required depth and width may be too chunky to look proportionate if installed under the floor system and wrapped with trim. And wood simply has limits. As wood beams are made larger and larger for greater spans or heavier loads, their strength doesn’t increase proportionately. So, a wood beam will eventually fail under its own weight. In these situations, we use steel I-beams.
What’s tricky about installing a steel I-beam is the weight of the beam. In some cases, you may need a crane to hoist it into place. Even if you could do it without a crane, it may still be a worthwhile option to keep your job moving along. Because our work is mostly remodeling, we’ve never had the luxury of a crane to help us set a steel I-beam. Often, we have to bring them right in the front door, or through a window. We use ramps and steel bars to roll the beam into position and a jack and cribbing to lift it, little by little, into place.
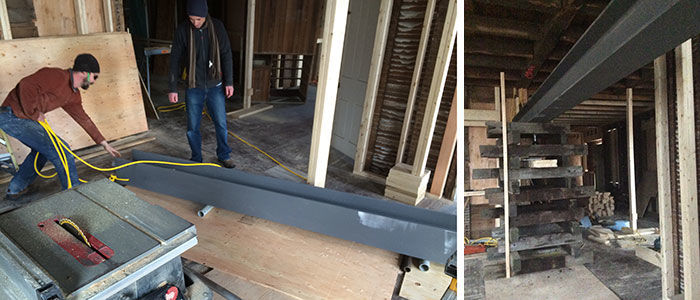
If it is being used as part of a first-floor system, a steel beam may be set on the foundation, but when it is set within a wood-framed wall, it is typically set on steel posts as well. Like all beams, a steel I-beam needs a continuous load path to the foundation. Of course, if you are working with a steel I-beam, there will be an engineer involved in your project who will make sure that the entire structure meets code and has integrity. The posts’ flanges and the I-beam flange will be predrilled for bolts to join them together and to connect the posts to the framing or to the foundation.
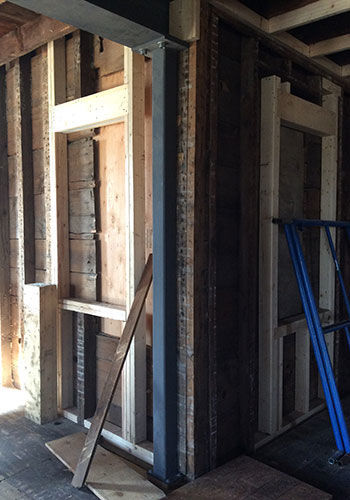
If the beam will be below the floor system, with joists landing on top of it, you can install a 2x plate on top of the beam to which the joists can be fastened. If you are installing a flush I-beam—that is, the beam is to be concealed in the floor system with the joists connecting to the side of the beam—the space between the flanges gets packed out with wood and the joists are attached with joist hangers, as usual.
Steel is brutal on drill bits. You can have the beam predrilled for the bolts you need in order to pack the beam out with wood, but keep in mind that the engineer needs to know exactly how the beam will be loaded. This will likely make a difference in the beam’s dimensions or the gauge of the steel.
As you can see, the key to working with steel I-beams, for us, is careful planning. Not only do our dimensions need to be dead on before we order the steel—unlike wood, we can’t order the beam a little long and trim it on site—but we need to have a good plan for setting the beam. We do make sure that the posts and the beam have just a little wiggle room to make it easier to slide everything into place. Then, once everything is where it should be, setting a steel I-beam is just like framing with wood. The steel will be straight, but everything needs to be square, level, and plumb. So, we always have a bunch of steel shims on hand when we are setting an I-beam.
In the end, working with steel I-beams is more labor intensive for us and we’d always prefer to be working with wood. But when you need to span a distance beyond the reach of a wood beam, it’s either change the plans, or use steel. And if you are an experienced builder and a skilled carpenter, steel is totally doable.
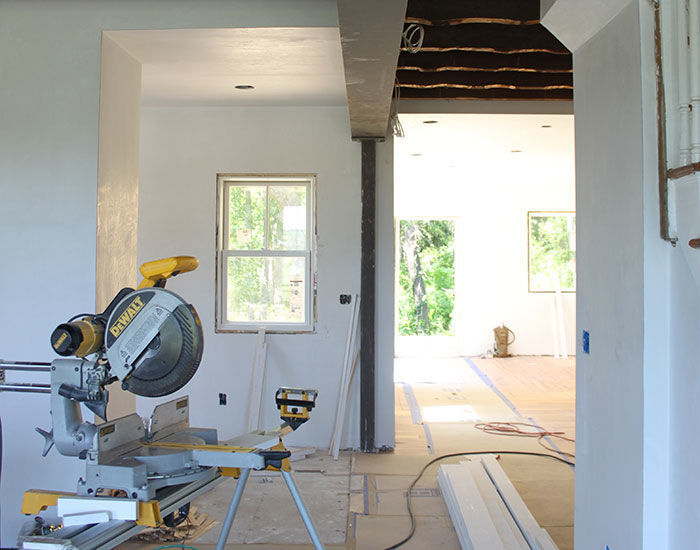
See the finished home, which is one of the 2019 HOUSES design award winners:
Best Remodel 2019: A Greek Revival is Born Again – Within the existing footprint and with respect for its historic character, an 1850s home is revived from disrepair and reconfigured with a modern floor plan.
More about using steel in home remodeling and construction:
Metalwork for Builders – Bring the endless possibilities of custom architectural steel to your projects with readily available stock and some basic tools.
Video: Fabricating a Steel Handrail – This basic welding project is an excellent introduction to architectural metalwork.
What About Steel in Home Construction? – Despite some advantages over wood, light-gauge steel framing hasn’t made the leap to residential building, and the reasons why may surprise you.
Fine Homebuilding Recommended Products
Fine Homebuilding receives a commission for items purchased through links on this site, including Amazon Associates and other affiliate advertising programs.

Portable Wall Jack

Tajima Chalk Rite Chalk Line

Bluetooth Earmuffs

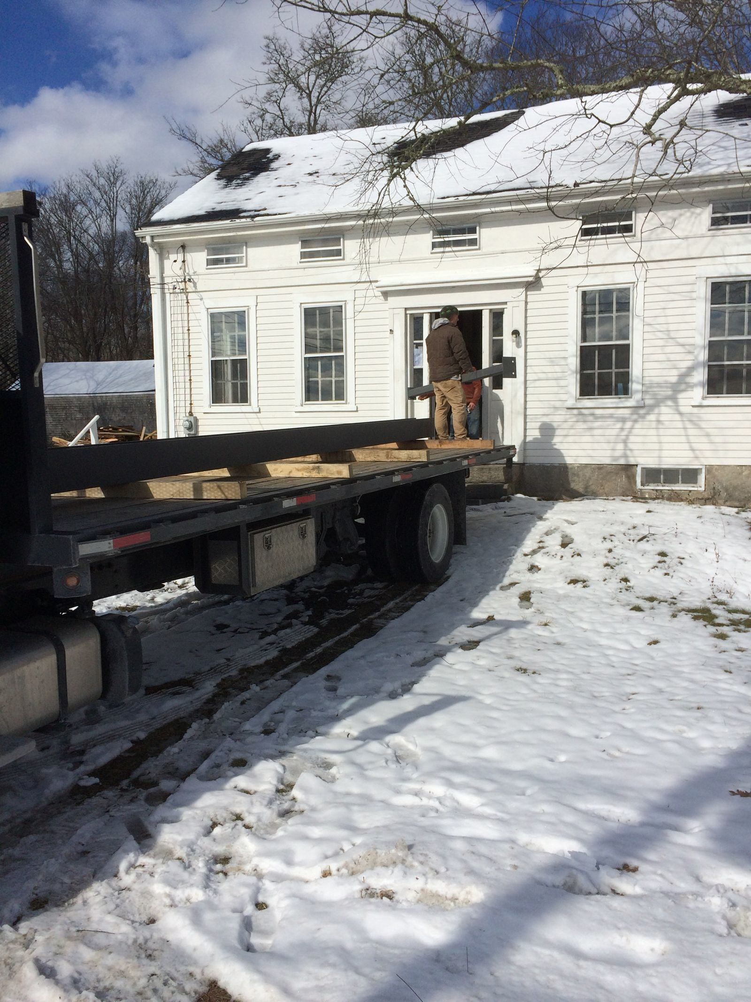
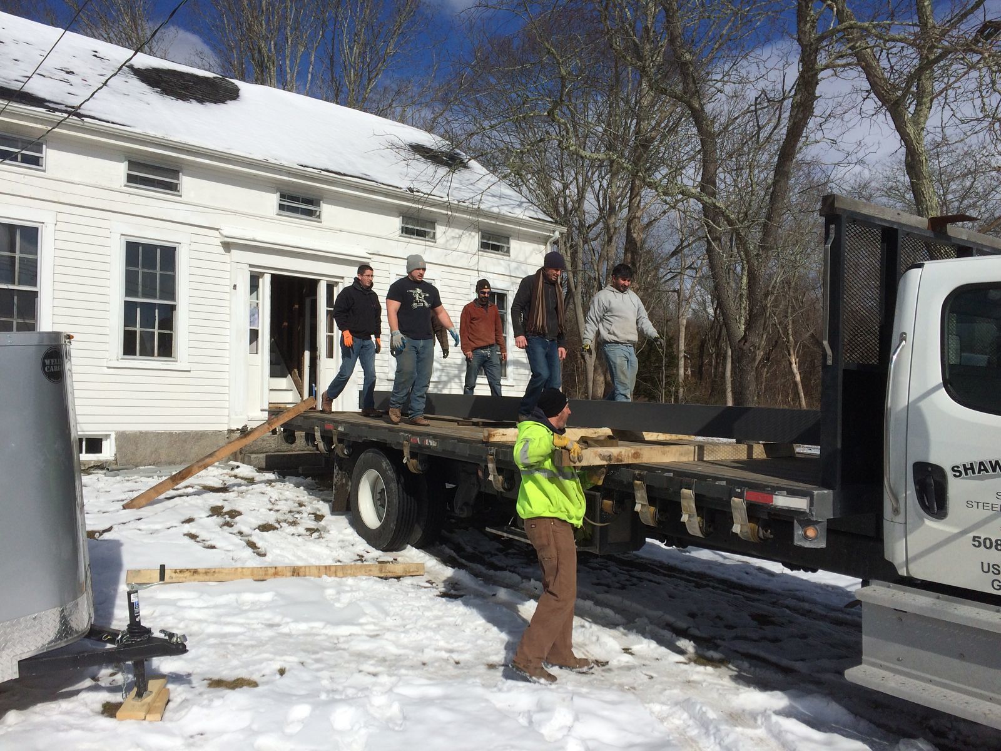
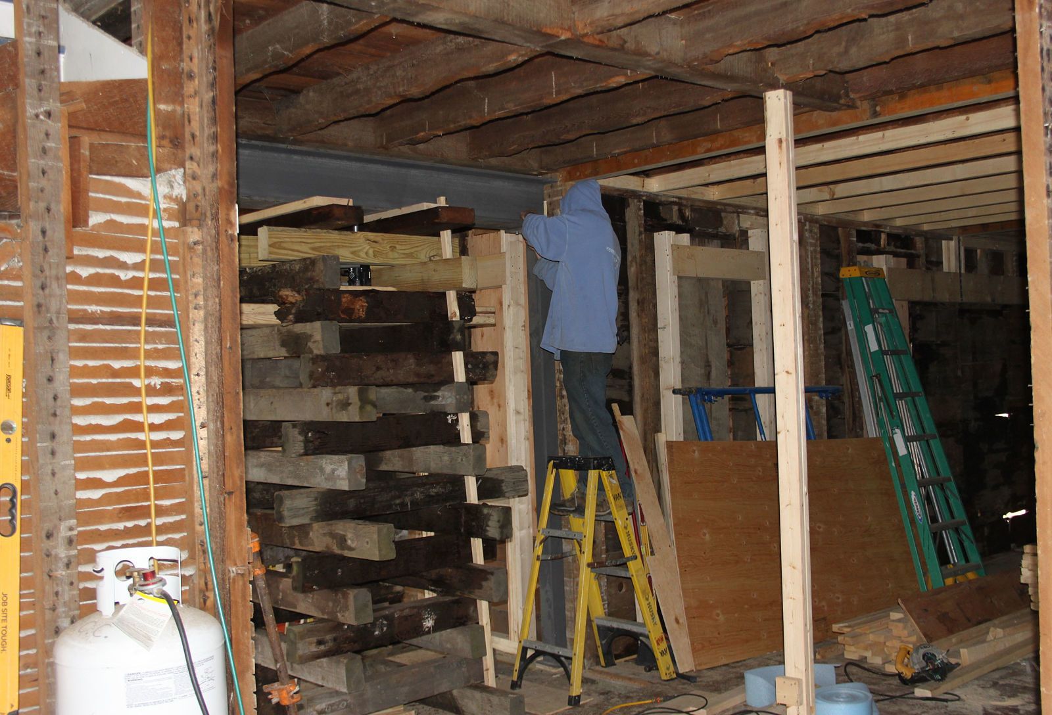
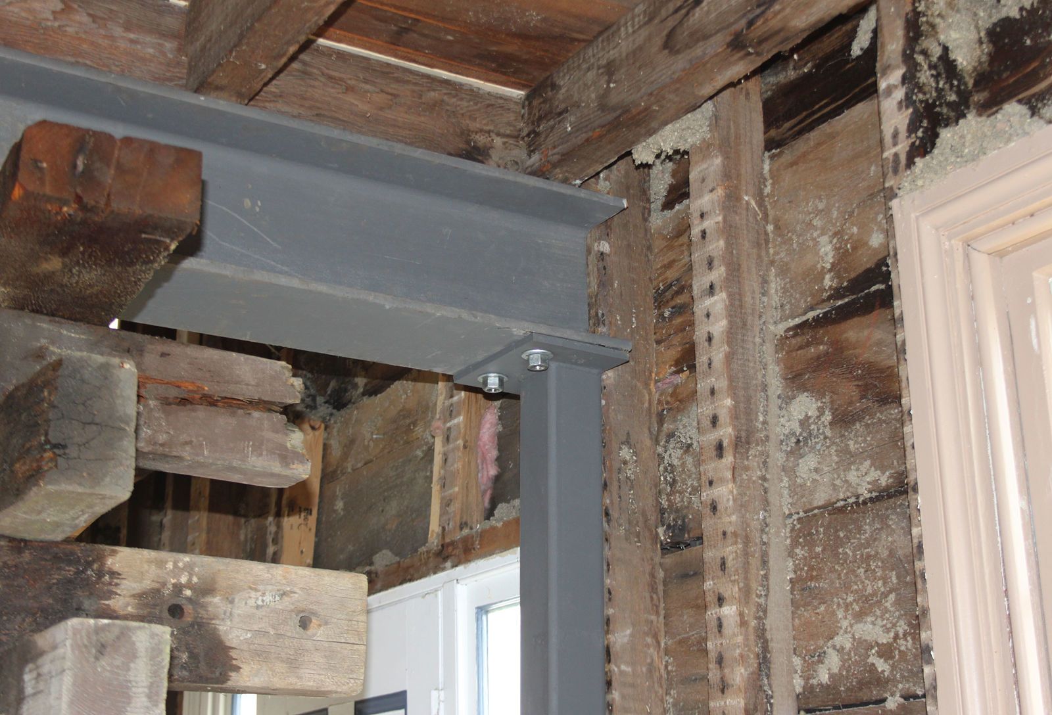
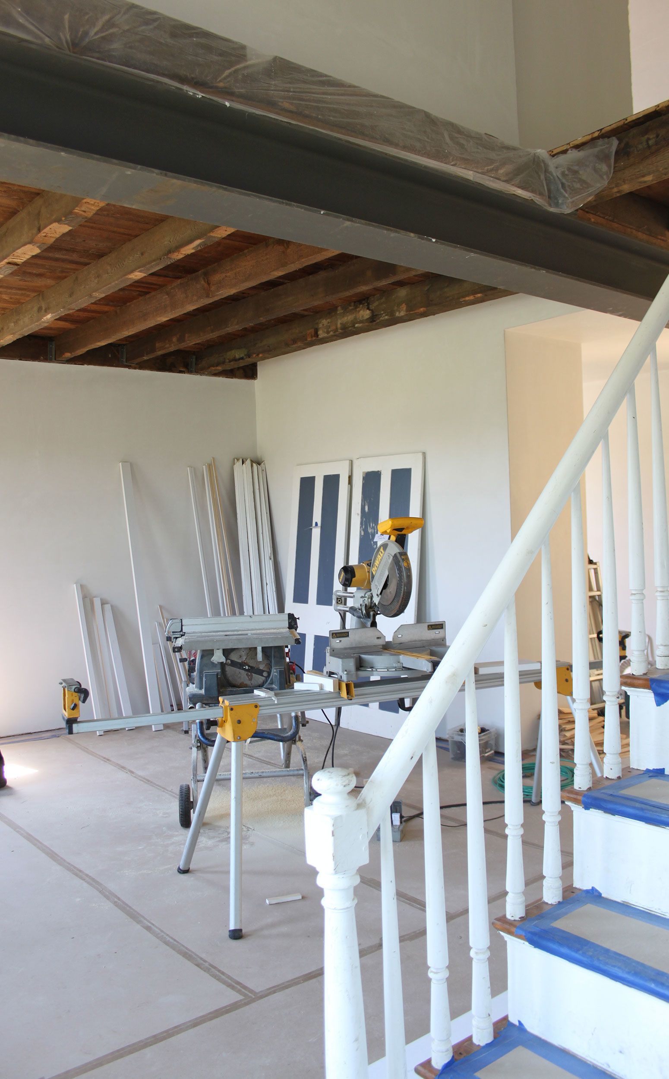





View Comments
Load Bearing Wall Removal to Create Open-plan Room with Steel Beam RSJ
Steel Beam Calculations for Building Control Approval. We design all Structural elements and advise or consult on the structural fundamentals of your extension or property development. We have over 30 years’ experience at http://www.onlinebeam.co.uk producing full Structural Design Packages from Surrey. We design steel beams or RSJ’s with full Structural Calculations for loft conversions, load bearing wall removal, extensions and commercial projects. We also design spliced connections and all other custom steel beam connections. We produce all calculations and fabrication drawings on CAD and IDEA design software. Our service is completely bespoke and our fees are very low with an online service for a national facility. We also design all concrete and brick-work structures, including foundations. We also design timber structures such as roof, flat roofs, floors, timber beams and purlins to flitch beams.