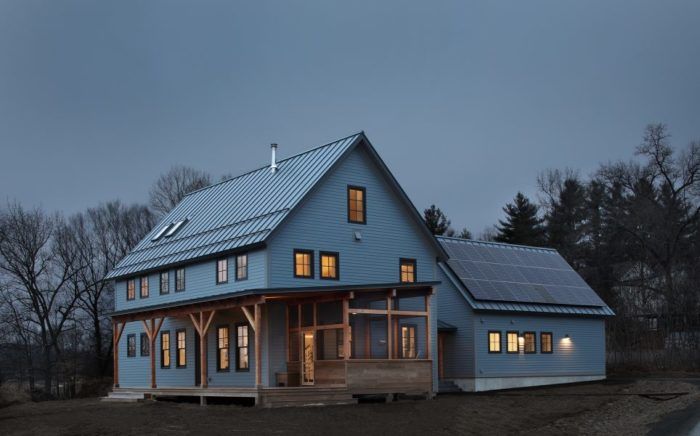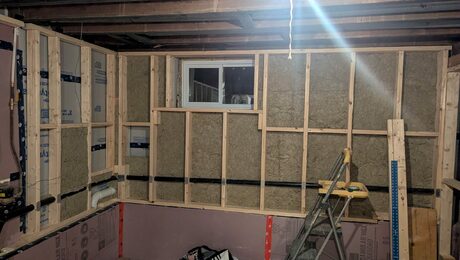Facing the 2030 Challenge
C&H Architects is among the few small residential design firms making voluntary efforts to move toward a carbon-neutral future.

Recently, I spoke with Kirsten Ritchie, principal of Gensler—a global integrated architecture, design, planning, and consulting firm—about the role architects and designers can play in combating climate change. She views it this way: “If we specify products with reduced carbon footprints, select locally sourced materials that don’t require much energy to transport, use resilient materials with longer lifespans, and consider each product’s life beyond its present use, then we significantly lessen the environmental impact of the places we design before occupancy even begins.”
That conversation put me in mind of the 2030 Challenge, which was introduced in 2006 by Architecture 2030, a non-profit organization established in response to the climate change crisis. The 2030 Challenge invites the global architecture and building community to plan, design, and build for a carbon-neutral future. The idea is to “transform the practice of architecture to respond to the climate crisis in a way that is holistic, firm-wide, project-based, and data-driven.”
I was curious to know how many residential design firms are participating. Though most of the 525 firms that had signed on as of July 2018 field commercial projects, there are a handful of residential designers committed to doing their bit.
The 2030 Challenge proposes the following targets:
- All new buildings, developments, and major renovations shall be designed to meet a fossil-fuel, greenhouse-gas-emitting, energy-consumption performance standard of 70% below the regional (or country) median for that building type.
- At minimum, an equal amount of existing building area shall be renovated annually to meet a fossil-fuel, greenhouse gas-emitting, energy-consumption performance standard of 70% of the regional (or country) median for that building type.
- The fossil fuel reduction standard for all new buildings and major renovations shall be increased to 80% in 2020, 90% in 2025, and carbon-neutral in 2030.

Tracking energy metrics is the most important step toward achieving these goals. Participating firms report to the American Institute of Architects (AIA) on the predicted performance of all projects in their portfolio as well as their own building’s energy consumption.

Photo by Nat Rae

Photo by Nat Rae
Among the small participating firms is Amherst, Massachusetts–based C&H Architects, a seven-member team. “When the 2030 Challenge came out, it was pretty innovative,” recalls principal Thomas Hartman. “It seemed like a simple metric for evaluating your portfolio, and when it was adopted by the AIA, we signed on pretty quickly.”


Photo by Roy Gumpel
Hartman employs clear-cut, time-tested strategies for reaching the 2030 goal. They include: building no bigger than is necessary; assembling a superior building envelope with R-40 walls, triple-glazed windows, and an R-50 or R-60 roof; ensuring tight air-sealing for infiltration below 0.10 ACH50; and putting in a sensible mechanical system. His experience has been that doing these things negates the need for more than 10kw of solar energy. The majority of 2030 participants are reporting a savings of 40% to 60% pEUI (percent of energy usage intensity). C&H Architects is one of 10 firms of similar size that achieved a 70% pEUI savings across their residential portfolio in 2017.

C&H has a long history of not only designing high-performance homes but also tracking their performance. They do so by reviewing clients’ utility bills. Hartman believes building successful airtight houses comes down to practice—it’s the running of them that is difficult to control. “Most of the time, to pinpoint a problem, you can look at how a building is operating,” he says. “If you don’t look at how it is operating, you don’t know when there is a problem.”
Hartman makes the point that getting to zero carbon emissions by 2030 is challenging and some firms are falling short. But he sees another value in the mission: “I think the benefit of this is self-reflection—adding up x, y, and z to see how a building is actually performing. At least these architecture firms are looking at their modeled buildings and recording their progress—no matter the project type. … Buildings need to be tracked for operation consumption, and that’s where [these firms] are starting to go.”
So where do things stand? The carbon savings in 2017 alone was a staggering 17.8 million metric tons; and 560 projects met the 2017 target of 70% savings, with 99 projects reaching net-zero. While there is concern about missing targets, the 2030 By the Numbers: Summary of the AIA Commitment report for 2017 is full of encouraging data. And it concludes on a hopeful note: “The 2030 targets are achievable, and the results show the culture is changing. Year after year, kilowatt hour by kilowatt hour, architects are measurably moving the needle and reducing energy consumption.” Which, of course, is key to reducing carbon emissions and global warming.
So hats off to all 2030 Challenge adopters—I am one among countless many who are grateful for your strides.
Photos by Ethan Drinker Photography except where noted, courtesy of C&H Architects
For more on designing and building for climate change:
- Climate Change for Builders: The Biggest Opportunity
- Better Than Average
- A Case for Resilient Design
Fine Homebuilding Recommended Products
Fine Homebuilding receives a commission for items purchased through links on this site, including Amazon Associates and other affiliate advertising programs.

Pretty Good House

A Field Guide to American Houses

A House Needs to Breathe...Or Does It?: An Introduction to Building Science




























View Comments
Good job you have done here!
Much appreciated, Karin. Thank you