Gable-End Eave Design
Learn how to detail exterior trim with harmonious proportions on eaves that don't return onto the gable.
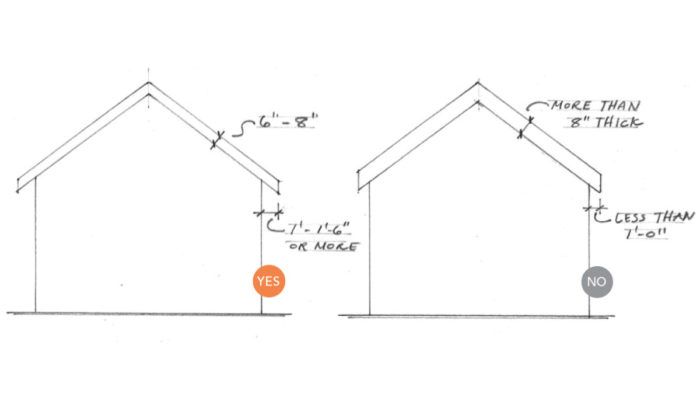
The three primary variables to consider when designing the eaves for a gable roof are the width of the gable trim, the projection of the eaves, and the details at the corner of the gable ends. This first installment of a two-part series focuses on eaves that do not return onto the gable. The second looks at the details of boxed-eave gable-end returns.
General rules of thumb
Eave design starts with looking at the overall building composition and proportion. When designing a gable-end eave without a return, the dimensions to look at are the width of the trim (set between 6 in. and 8 in. thick) and the overhang from the side wall (set between 12 in. to 18 in., depending on the style of the building). avoid gable ends that are over 8 in. wide, especially when the eave overhang is less than 12 in.
Start with roof framing
The design of your eave is dictated by the construction of your roof. before manufactured trusses, the simplest roof construction involved extending exposed rafter tails beyond the walls of the house. Trusses streamline construction, but it’s important when using them to make sure the resulting eave works with the design of your building.
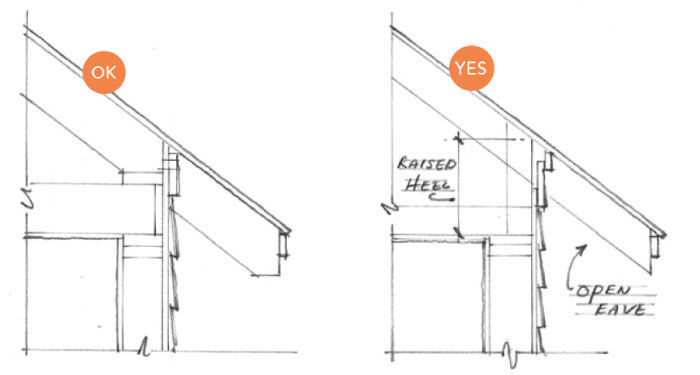
Open eaves with roof rafters
before roof trusses, the exposed rafter tails were an extension of the roof framing. The ceiling joists pushed the rafters up and gave extra height to the building.
Open eaves with trusses
When designing an open eave with roof trusses, make sure that you raise the heel of the truss and use a thicker top chord. doing so raises the eave, which prevents it from conflicting with the window head height.
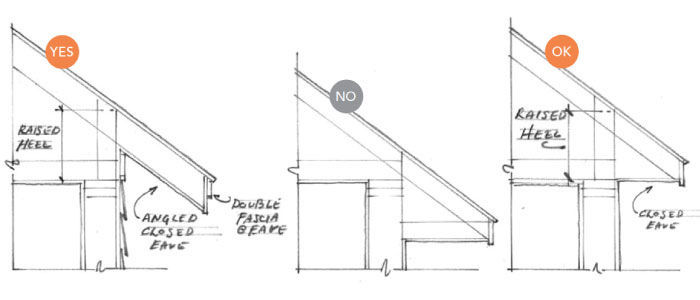
Closed eaves with angled soffit
Exposed rafter tails are more work to install and maintain over time. Moreover, as homes have shifted increasingly to conditioned attics, closed eaves have become more popular. With a closed eave, you still want to raise the heel height of the truss. Also, make the extra effort to install an angled soffit. It looks substantially better than a flat soffit.
Closed eaves with flat soffit and no raised heel
The default in eave design is a flat soffit. While flat soffits work well in some situations, in most, they result in pork-chop eave returns. Proceed with extreme caution when using a flat soffit.
Closed eaves with flat soffit and raised heel
When you do use a flat soffit, make sure to include a raised heel on the truss. This pulls the eave up, giving height to the roofline as well as keeping the eave clear of the window head height.
Gable-end details for closed eaves
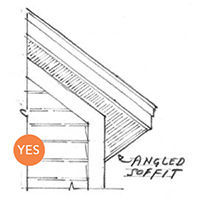
Angled soffit
The cleanest look for a gable end with a closed eave is to angle the soffit, therefore eliminating the need to resolve the eave at the gable end. This configuration gives the look of an open eave, but it has the same benefits— ease of maintenance and energy performance—as a closed eave.
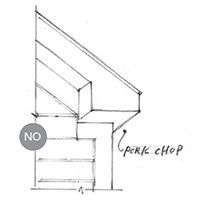
Pork-chop eave
The much-derided pork-chop eave has been covered in depth in many articles. It is the unfortunate result of connecting the geometry of a flat soffit on the side eave with the angle of the gable end. This is a detail to avoid at all costs. If you are not able to use an angled soffit, use one of the two flat-soffit details illustrated below. There is no reason to use a pork-chop eave.
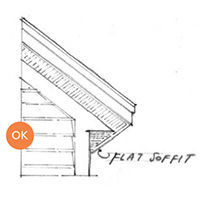
Flat soffit, stopping at end wall
If you must use a flat soffit, stop the flat portion of the soffit at the wall to align with the corner board. This allows the gable projection of the eave to extend down and look like an angled soffit at a glance.
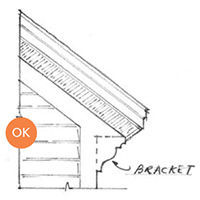
Flat soffit with bracket
While flat soffits are not ideal, one way to mask them is to stop the horizontal soffit at the gable-end wall, as in the previous example, and then add a decorative bracket at the gable end to hide the transition from flat to angled. Plumb- vs. square-cut eaves
Plumb-cut eaves are perpendicular to the ground, while square-cut eaves are perpendicular to the angle of the roof.
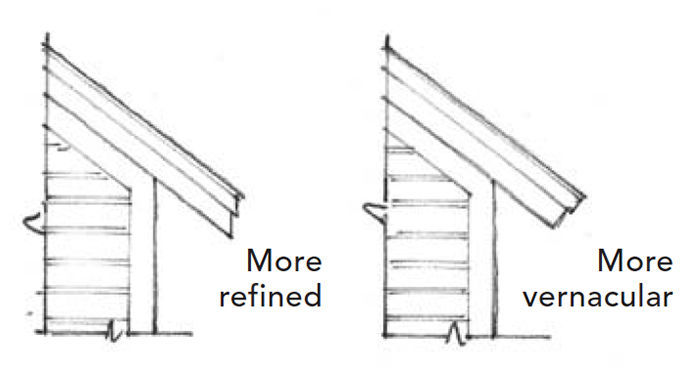
Marianne Cusato is the author of Get Your House Right: Architectural Elements to Use and Avoid. Drawings by the author.
Read more about roof design:
Fine Homebuilding Recommended Products
Fine Homebuilding receives a commission for items purchased through links on this site, including Amazon Associates and other affiliate advertising programs.
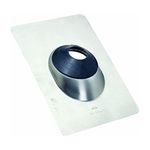
Flashing Boot

Affordable IR Camera

Ladder Stand Off
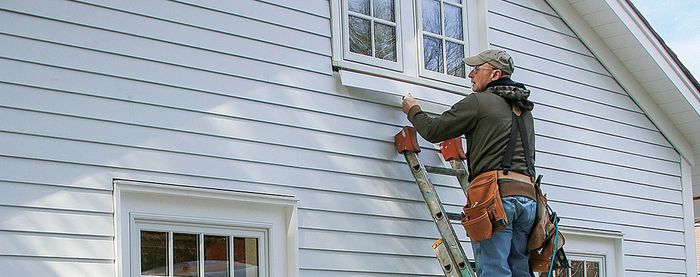





View Comments
Very hard working job!!
Very tough work!!
Very nice!
Well done!
I never understood the big deal about the "pork chop" return. Flat soffits are much easier to maintain in the bug-ridden south and the pork chop end treatment is quite common.
Like they say, "There's no accounting for some people's taste"...
Who does this guy think he is? The vast majority of soffits in my area are his so called "pork chop" version. Build what you like, but quit thinking "your way" is the best. My family of builders have a saying we live by "you skin your cat, I'll skin mine".