Podcast Episode 153: They Don’t Build Things Like They Used To
One listener wonders which modern tools and materials are better and which ones are worse than the ones available to previous generations of home builders
This week, Patrick, Matt, and Rob field listener questions about tool-manufacturing quality, crown-molding best practices, building a foundation for a covered breezeway, and designing an accessible home, after rambling on about several of their own remodeling projects.
Listener Feedback
Doug writes: Although it is not in the same class as modern cordless tools, I have found that I use my Kreg pocket hole kit for far more than I expected. I bought it in 2004 for cabinet face frames but I have found many other uses. It is very helpful when retrofitting existing cabinets or adding fixed shelves.
Editors’ project updates
Patrick’s closet
Tight quarters call for a pocket-hole jig and a long extension on his impact driver to finish up some framing
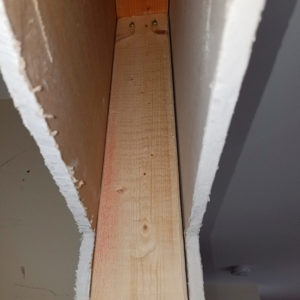 |
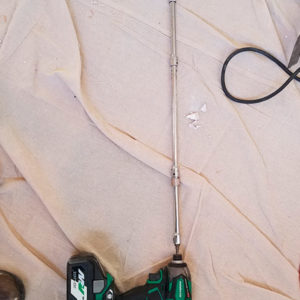 |
Matt’s Bedroom Project
Clothes are in the closet and lights are wired.
Rob’s recessed lighting
Slim recessed Halo LED lights and Lutron’s electronic Maestro switches allowed Rob to modernize the lighting in a cramped, dark stairwell. After busting a hole in the wall for wiring access, he found some unique antique wallpaper on the plaster hidden beneath the drywall.
IBS 2019
If you can make it to the International Builders’ Show (Feb. 19th – 21st) in Las Vegas this year, you can get FREE tickets to the floor show courtesy of Fine Homebuilding.
Question 1: How can I keep my crown-molding scarf joint from opening up?
Steve writes: Hi guys, Long time listener here, been with you all since day one.
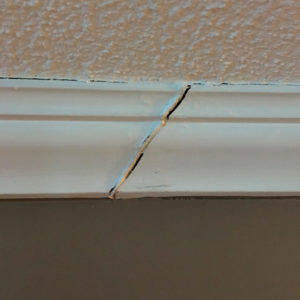
When I installed it (probably in the spring, if I remember correctly), the scarf joint was reasonably tight, and I filled it with a painter’s caulk (Alex Plus).
It’s about a 40’ run of crown, so there are two joints in the run.
Once the heating season got here, the lower indoor humidity caused the molding to shrink along its length, resulting in some ugly open joints, as shown in the photo attached.
(Yeah, I know the molding is installed upside down — the wife liked the look better that way. Sigh…)
I’ve tried reapplying the caulk, using a more elastic caulking (Big Stretch), but it still opens up during the heating season, as you can see in the photo.
What’s the trick to getting these joints to stay tight during all seasons? Thoughts I’ve had:
- Re-install during the winter, when the moldings are already shrunken from the lower humidity? (maybe this will cause the joints to slide by each other when the lengths swell in summer…)
- Maybe I should be reinforcing the joint with a biscuit or dowel?
- Or maybe it’s due to the cheap quality of the moldings?
- Maybe I should have primed the back sides of the moldings, to minimize moisture absorption/loss during seasonal changes in humidity?
Any tips? Or ideas for other approaches that will work to make these look less horrible?
Question 2: Is it true that “they don’t build things like they used to”?
Jonathan writes: I was recently working in my basement to seal up my leaky ducts. I came across this egregious job connecting ducts at a junction. What self-respecting HVAC tech does this and says “yeah, that’s good enough.”
Nowadays, those gaps are completely unacceptable. It got me thinking about how far building science, building materials and tool technology have come since 1970 when my house was built.
Adhesives, OSB, water-resistant barriers, cordless power capacity and general durability in products seem to be getting better each year.
I still hear people say “they don’t make it like they used to.” Is there any truth to this? Do you see areas where building materials or tools have declined in quality?
Thanks for the informative and entertaining show.
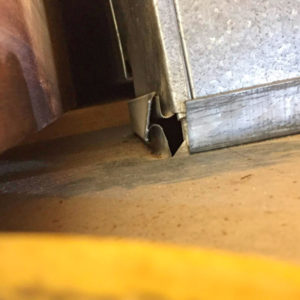 |
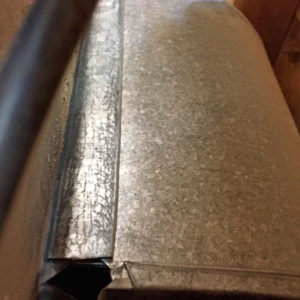 |
Question 3: What’s the smartest way to build a floor for a breezeway between a house and a garage?
Graham writes: Hey FHB podcast crew, I moved into a new-to-me house this summer and have already begun a number of projects. Next summer, I am planning to build a detached garage. We would like to have the garage connected to the house with some sort of connected breezeway, but I’m undecided how to go about it. The garage will be built on a typical perimeter frost wall + slab foundation. For the breezeway foundation, I am mulling 3 different options, but would like to hear your suggestions and preferences.
- Extend the frost wall/slab foundation from the garage to the house and do everything all at once.
- Build the enclosed breezeway on piers as you would build a deck or porch. This could be done as a separate project in the future.
- Build the breezeway on a frost-wall with a crawlspace foundation.
I do not currently have a mud room or coat closet, so I am expecting the breezeway to serve that purpose, even if it’s un-heated. My frost depth is 48 inches and the breezeway will be roughly 15′ x 10′
Thanks for your suggestions!
Question 4: Can you give me advice for building an accessible home?
Chris writes: Hi Guys, Thanks for the great show, I enjoy it. I’m hoping to build an ADU (accessory dwelling unit) in my backyard (in Portland, OR), and am considering building it to be wheelchair accessible. Wondering if any of you have had any experience building an accessible home and if you have any advice and can point me to any good books or websites. Also I’ve read that there’s a shortage of accessible housing in Portland and it seems like it would be good to get some exposure to the idea. Thanks!
Related links:
This episode of the podcast is brought to you by Huber Engineered Woods
This episode of the Fine Homebuilding Podcast is brought to you by Huber Engineered Woods, makers of AdvanTech and ZIP System products.
If you’re going to the International Builder’s Show in Vegas, don’t miss Huber Engineered Woods – they will have two locations. The Prove It Tour product experience will be right outside on your way to pick up your badge near Show Village. Try ZIP System liquid flash, stretch tape and register to win a $15,000 product rebate prize. Catch Huber’s booth in the Central Hall where they will host the 2nd Annual “Best of Social Awards” with Matt Risinger Wednesday at 3:00. Not going to the show? Follow @huberwood on Instagram to see.
We hope you will take advantage of a great offer for our podcast listeners: A special 20% off the discounted rate to subscribe to the Fine Homebuilding print magazine. That link goes to finehomebuilding.com/podoffer.
The show is driven by our listeners, so please subscribe and rate us on iTunes or Google Play, and if you have any questions you would like us to dig into for a future show, shoot an email our way: [email protected]. Also, be sure to follow Justin Fink and Fine Homebuilding on Instagram, and “like” the magazine on Facebook. Note that you can watch the show above, or on YouTube at the Fine Homebuilding YouTube Channel.
The Fine Homebuilding Podcast embodies Fine Homebuilding magazine’s commitment to the preservation of craftsmanship and the advancement of home performance in residential construction. The show is an informal but vigorous conversation about the techniques and principles that allow listeners to master their design and building challenges.
Other related links
- All FHB podcast show notes: FineHomebuilding.com/podcast.
- #KeepCraftAlive T-shirts support scholarships for building trades students. So go order some shirts at KeepCraftAlive.org.
- The direct link to the online store is here.
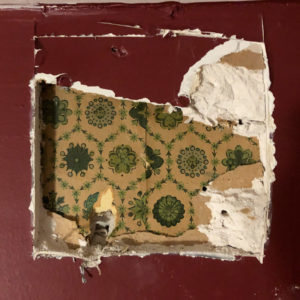


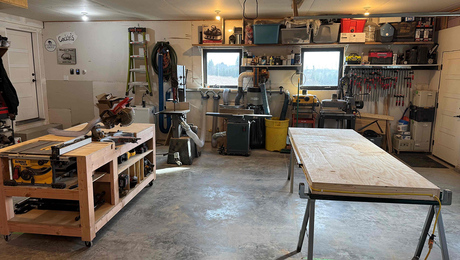





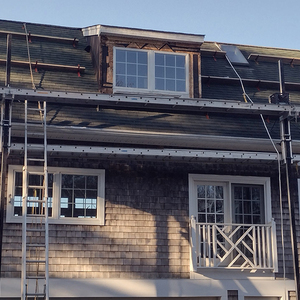

















View Comments
Hey Guys, just noticed the notes on this PodCast are the same as last week... that is all. thanks.
Very good sir!!
Nice idea!!
Thanks for the heads-up MarcBostian. It's fixed now--sorry for any confusion.
The right way! Good
It's fantastic!