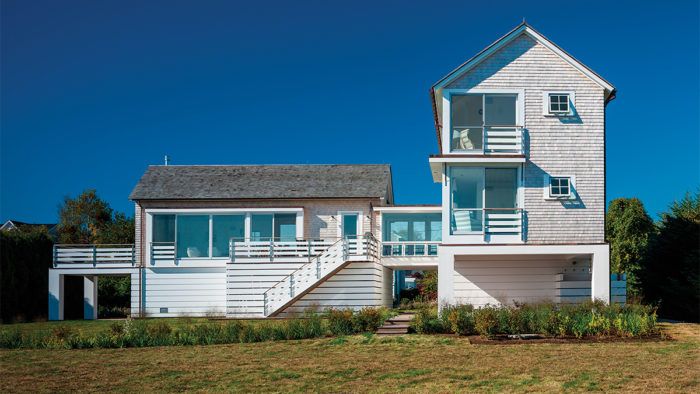Aloft and Shingled
Finding creative design solutions to strict waterfront building requirements for a new home near the Rhode Island coast.

This house is located on the south shore of Rhode Island, near a tidal pond subject to flooding. Due to changing weather patterns and federal mandates for coastal construction, nestling the house into the dunes—a more traditional approach—wasn’t an option. The house needed to be at least 10 ft. above grade on piers. This requirement presented some visual and access challenges. A base of wide-board skirting with deep shadow lines visually grounds the house and supports the lighter, more finely grained shingles and large expanses of glass above. Entering a raised house is always a design problem, which Estes Twombly Architects solved with a partially enclosed stair leading up to a second-floor covered deck.
The entry is a glass-encased bridge between the two gabled wings; it draws visitors up to and through the house on both levels, while also framing water views. The bridge’s flat roof sets off the two main forms and reduces the scale of the house.
- Designer: Estes Twombly Architects, estestwombly.com
- Builder: Kinsella Building Company, kinsellabuilding.com
- Project Location: Charlestown, R.I.
- Photos: Warren Jagger
More coastal homes on FineHomebuilding.com:
- A Newly Constructed Maine Cottage Fits Right In
- Net-Zero with Modern Coastal Aesthetic
- A Cabin on the Coast
Fine Homebuilding Recommended Products
Fine Homebuilding receives a commission for items purchased through links on this site, including Amazon Associates and other affiliate advertising programs.

Not So Big House

Code Check 10th Edition: An Illustrated Guide to Building a Safe House

Homebody: A Guide to Creating Spaces You Never Want to Leave
































