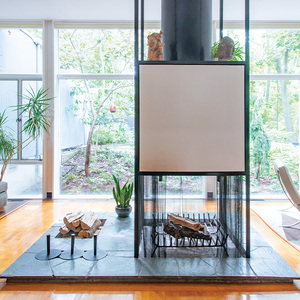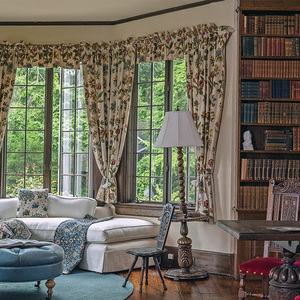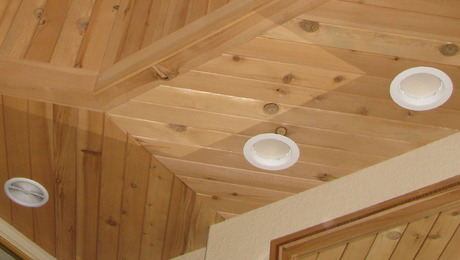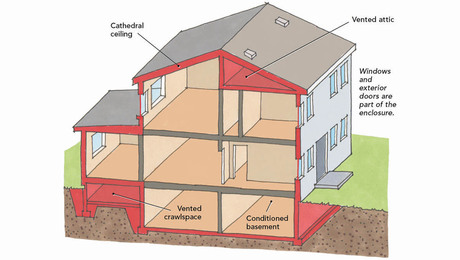Vertical Fit: A Modern House Conforms to Strict Height Restrictions
The design-build team persevered to give this four-bedroom home in Austin, Texas, the stature it deserved while meeting tough zoning regulations.
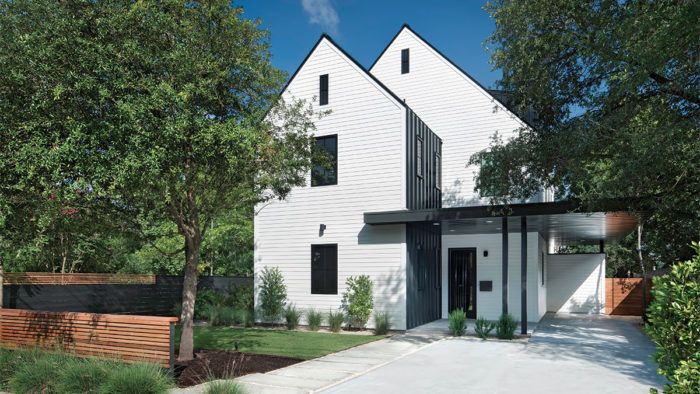
Presented with a tight urban lot that needed to accommodate a four-bedroom/ four-bathroom home, Clark Richardson Architects conceived a strongly vertical two-gabled modern farmhouse. The city of Austin’s height and building-area constraints were a constant battle. The challenge was to maintain a cost-effective structural design, address the desire for high ceilings throughout, drain the deck area effectively, and do all of this in an aesthetically pleasing manner. The solution included a “habitable attic”—an open, vaulted space daylit by dormers—on the third floor that conforms to local code exemptions.
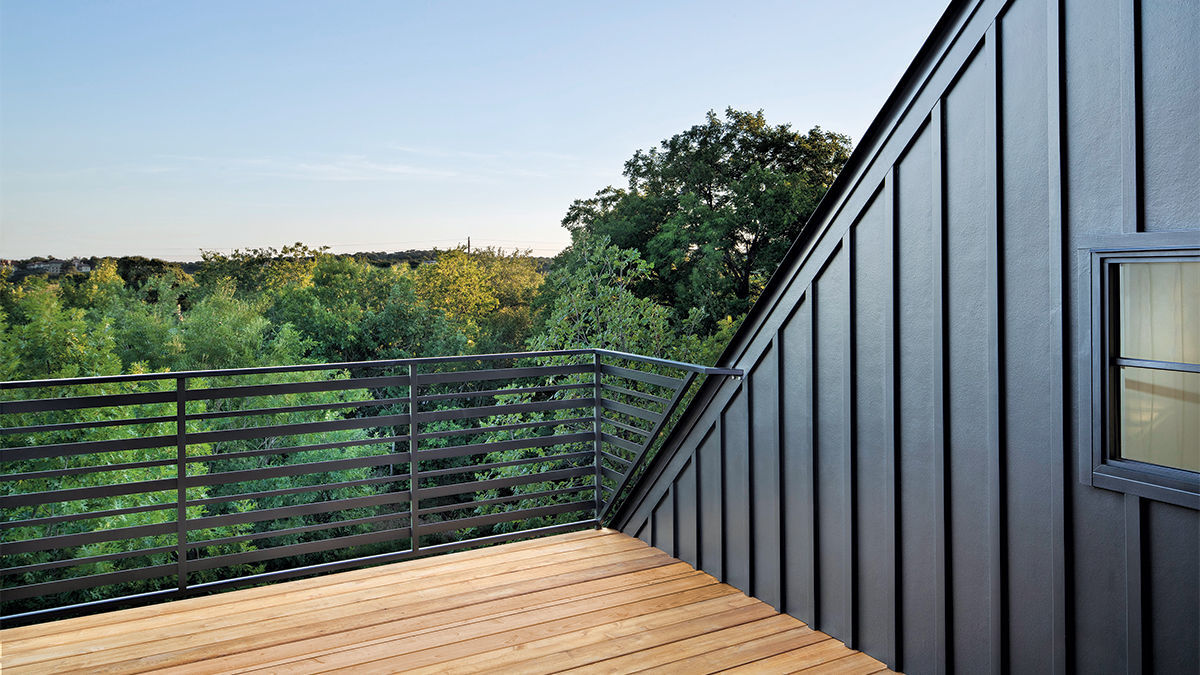
The finished attic opens directly onto a floating wood deck atop a recessed roof surface, which allows water to drain directly into the gutter running the length of the primary gable. For a pleasing overall look, gables clad with white fiber-cement siding are outlined in black metal paneling, which wraps into the carport at the front entry, transitioning from roof to wall and down to grade.
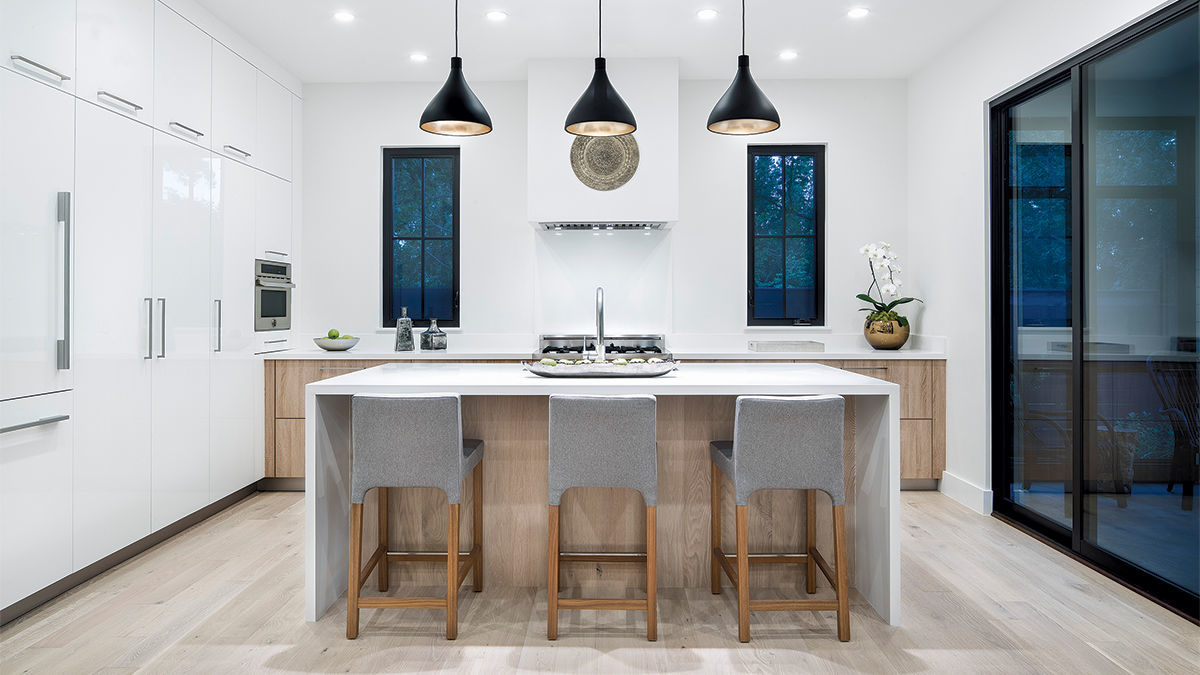
- Designer: Clark Richardson Architects, clarkrichardson.com
- Builder: Hudson Design Development, hudsondesigndevelopment.com
- Project Location: Austin, Texas
- Photos: Paul Finkel, courtesy of Clark Richardson Architects
More modern homes on FineHomebuilding.com:
- A Modern House in a Historic District
- Modern Craftsman in the Mountains
- Modernizing Traditional Homes
Fine Homebuilding Recommended Products
Fine Homebuilding receives a commission for items purchased through links on this site, including Amazon Associates and other affiliate advertising programs.

Not So Big House

The New Carbon Architecture: Building to Cool the Climate

Graphic Guide to Frame Construction








