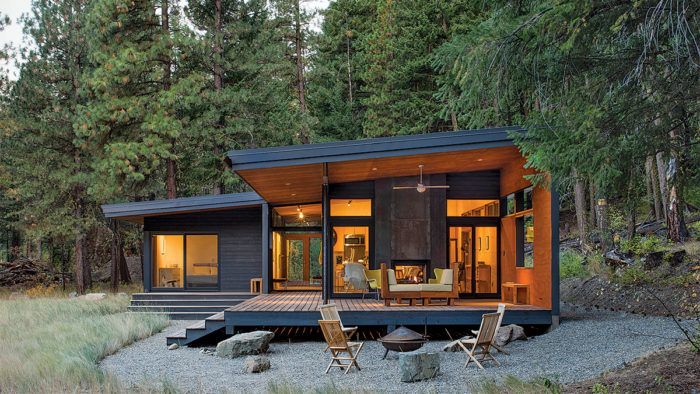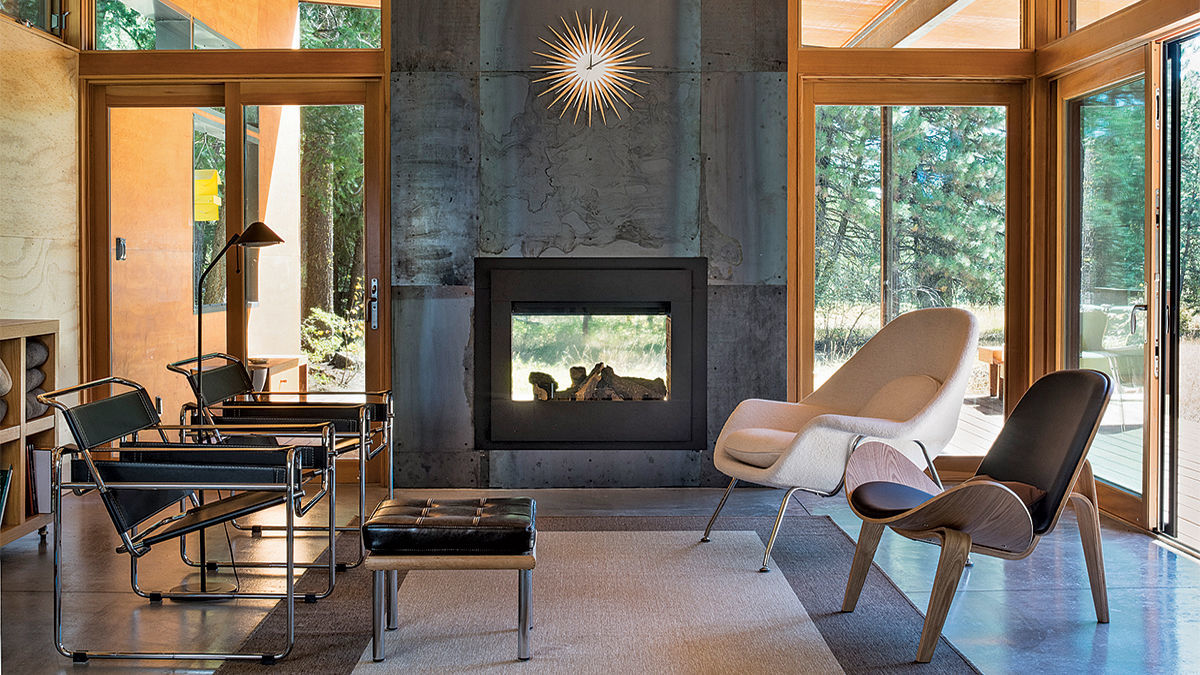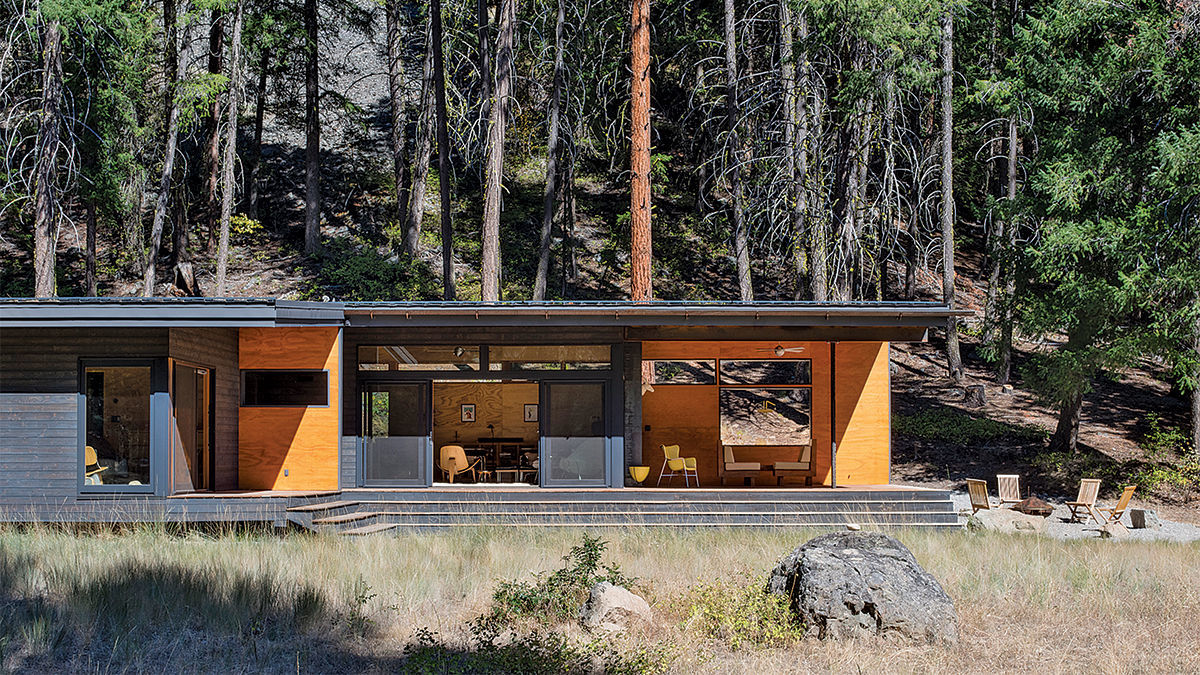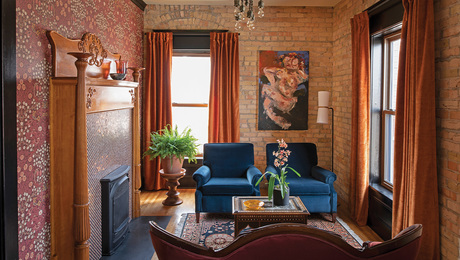
Prentiss Balance Wickline Architects was called in to design a retreat home for its clients’ property in Methow Valley, Wash. A modest wish list and a restricted budget resulted in a 1100-sq.-ft. modern ranch-style house with an attached one-car garage. Though sustainable-design features and systems can be expensive, it was important to the clients that they be included where possible. The team identified areas that would offer short- and long-term cost savings. They made the cabin’s footprint as small as would be comfortable, and they used in-floor radiant heating. A combination of blown-in and spray-foam insulation at the roof and walls helped to achieve a supertight building envelope, and passive-solar design strategies included heated concrete floors and deep overhangs, which minimize the need to condition the interior spaces. Indulgences were chosen for their strength of impact. The modest-size great room enjoys the luxury of a double-sided fireplace clad in steel panels and a proportionally large amount of glazing. The 785-sq.-ft. deck was justified because the clients were equally interested in outdoor spaces and knew it would get good use.


Designer Prentiss Balance Wickline Architects, pbwarchitects.com
Builder Bjornsen Construction, sites.google.com/site/methowconstruction
Project Location Methow Valley, Wash.
Photos Eirik Johnson
Check out the other Houses by Design articles from the special issue of Downsize – Winter 2019:
Fine Homebuilding Recommended Products
Fine Homebuilding receives a commission for items purchased through links on this site, including Amazon Associates and other affiliate advertising programs.

All New Bathroom Ideas that Work

Not So Big House

Musings of an Energy Nerd: Toward an Energy-Efficient Home





























