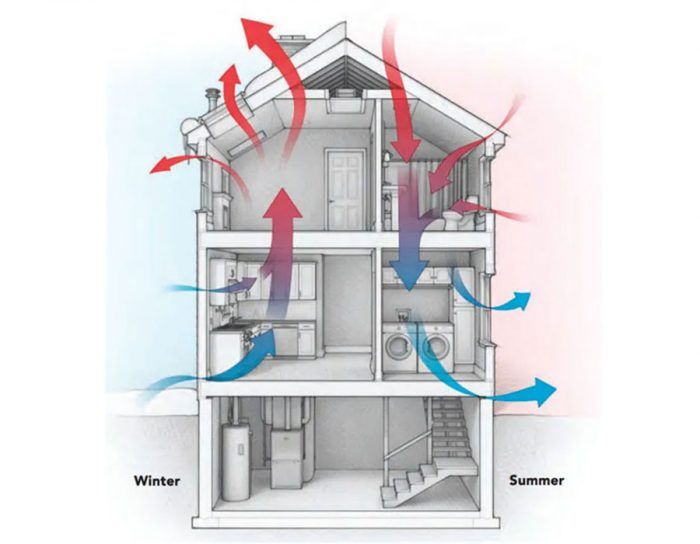How to Choose the Right-Size Heating and Cooling System
Accurate calculations of heating and cooling loads are the key to installing HVAC equipment that fits your home and your budget.

No matter what type of heating and cooling equipment you ultimately pick — heat pump, furnace, boiler, or something else — it should be sized correctly for the space in which it’s installed. That’s basic advice, but what does “sized correctly” really mean?
The short answer is “big enough, but not too big.” A furnace that’s too small can’t keep up with heating loads. More often, heating equipment is oversize. Oversize furnaces may not use any more fuel than a right-size furnace, but it’s a waste of money to pay for more heating capacity than you really need. And an oversize furnace that cycles off and on continuously may be annoying. Similarly, cooling equipment that’s oversize — a system with more cooling capacity than the space actually requires — will turn itself off and on in brief bursts that may be less effective at dehumidification than a correctly sized AC unit. Bigger units also cost more.
When equipment is correctly sized, it will be able to handle heating and cooling loads for the climate and the particular space in which it’s installed — and do so at maximum efficiency. People are comfortable, and the appliances don’t cost more than they have to and are less expensive to operate and maintain. Everyone wins.
Avoid educated guesses and rules of thumb
The question, then, is how to determine the correct capacity of an appliance, usually described in terms of the number of British thermal units (Btu) of energy the appliance will consume per hour. Air conditioners are often sized by the “ton,” which is the equivalent of 12,000 Btu per hour.
HVAC contractors are often tempted to recommend a furnace or heat pump based on past experience or a rule of thumb they’ve developed over time. It may sound convincing, but worksheets developed by the Air Conditioning Contractors of America (ACCA) are far more accurate. They take into account actual conditions, such as the amount and type of insulation, the size and glazing type of windows, air leakage, lighting, and home appliances.
These calculations still go by their old paper-and-pencil names even though contractors now use computer software to do them: Manual J for determining room-by-room heating loss and gain under worst-case conditions, and Manual D for designing the ductwork, assuming that’s how heat is distributed. Contractors have several versions of these programs to choose from. As long as the contractor enters values correctly, and resists the temptation to add a generous fudge factor, the software should accurately predict the correct capacity of the equipment.
Who should perform the calculations
The International Residential Code — the dominant building code in the U.S. — requires that heating and cooling equipment be sized with the help of Manual J, or another approved methodology. But the rule is often ignored, and many studies have shown that heating and cooling equipment is almost always oversize, sometimes by as much as 200%.
One reason is that many HVAC contractors don’t know how to use Manual J or Manual D software, or don’t want to. Local planning boards may not enforce the requirement. The software may be used, but used incorrectly, a problem energy experts call “garbage in, garbage out.” As Fine Homebuilding senior editor Martin Holladay put it, “The bottom line is that any load calculation supplied by an HVAC contractor should be looked at with suspicion.”
There are several alternatives:
- Do the calculations yourself. In order to do this, you’ll need to determine the U-factors of various building components (windows, doors, insulated walls), find the “outdoor design temperature” for your location, take a good guess about airtightness, and then use a heat-loss formula to determine how much energy, in Btu, is lost through the building envelope. That’s a very simplified version of the process, and it’s not something that most homeowners or builders will probably be interested in pursuing.
- Use an online calculator, such as the Home Heat Loss Calculator from Build It Solar, or the Whole House Online Load Calculator from Ocean Side Heating & Air. The services are free, but the result may not be as accurate as a professional report.
- Hire a professional. Choices include a certified HERS rater (although not all HERS raters own the Manual J software), a mechanical engineer, or an energy consultant. There are pros and cons to all of these options, but in general hiring a trained professional with no vested interest in selling you a particular brand or size of appliance is far preferable to using a seat-of-the-pants estimate that may or may not be accurate.
Whatever option you choose, discuss your plan in advance with your HVAC contractor — the person who will actually be installing the equipment. What you don’t want is to present the contractor with a system design that he’s had nothing to do with and didn’t know was coming. Letting the contractor know what you’re up to is a good first step in getting the system you want.






View Comments
Quoting the text above, "Hire a professional. Choices include a certified HERS rater (although not all HERS raters own the Manual J software)"
I don't understand how one could be a HERS rater without being able to do Manual J or equivalent. HERS rating involves understanding the energy performance of a building. Manual J's purpose is to predict the energy requirements of the building.