Podcast Episode 158: How to Keep Shingles From Blowing Off of Your Roof
The Fine Homebuilding editors attack several building and remodeling dilemmas, including the correct way to install asphalt shingles at roof edges.
Follow the Fine Homebuilding Podcast on your favorite app. Subscribe now and don’t miss an episode:
 |
 |
This week’s podcast starts with a deep dive into electrical consumption as Rob Wotzak describes how his Sense monitor is helping him find energy hogs in his home. Then it’s on to mold removal, contractor relations, insulation choices, furnace makeup air, and best-practices for wind-proof roofing.
There are a few special details to report this week: IBS is just around the corner, and we’re looking for folks to chat with on the podcast while we’re at the show; there’s also a sweepstakes going on where anyone can enter to win a $500 shopping spree in the Taunton Bookstore. See details below.
Editors’ updates:
Rob discusses his solar production and monitoring – After connecting a new solar-monitoring accessory to his Sense energy monitor, Rob gets real-time numbers for solar production and power consumption
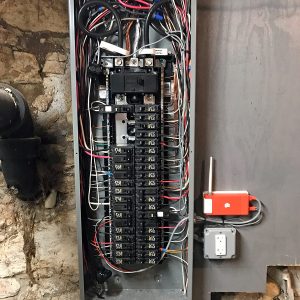 |
 |
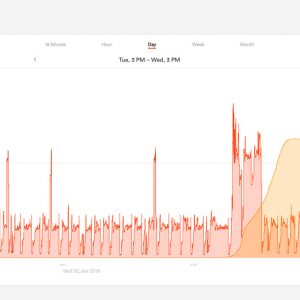 |
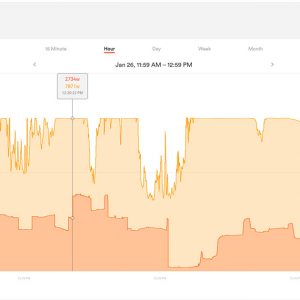 |
 |
Related links:
- Home-Energy Tracking in the Palm of Your Hand
- Sense.com: forum discussion about downloading and graphing energy data
Listener Feedback: Wet & Forget and contractor small claims
We heard from two listeners who recommended Wet and Forget for controlling mold and algae on roofs and siding. Mike Guertin, our longtime editorial advisor and RJ, a commenter on our podcast web page, both said the product works really well.
Andrew from Dallas wanted to weigh in on our discussion of “Why contractors get such a bad rap?” in episode 146. This is the lady who’s contractor wouldn’t finish her project—a shed I think. He suggested filing a complaint in small claims court. He used the process for a problem with a patio door.
He writes, We did a $500k remodel / pool house construction project for a client. Jeld-Wen provided the back door system which I later found out was one of the first units they had made of that new line. Long story short they forgot to install the weather stripping on the bottom of the operable and fixed door panels. After the first rain the, oak hardwood floor buckled. It cost $8k to make all the repairs necessary from the water leak and Jeld-Wen refused to pay. I decided to file a small claims suit against them without an attorney. It was new territory for me but not difficult to navigate. I filed a small claims suit in Dallas since that’s where I am located. I had a local sheriff serve them papers where they’re headquartered. The court issued a pre-trial date to meet at the courthouse in front of the judge. Their lawyer was there and we went up to the judge and basically laid out a Cliffs notes version of each of our cases. The judge essentially said “looks pretty straight forward to me”. Jeld-Wen ended up cutting me a check for the balance and even a little over for the inconvenience because they knew they would lose a court case. One of the nice things about small claims is that if the other party doesn’t show up after being served papers then you win the case and can take legal action to recoup the money you’re owed.
Question 1: Should we lime-wash our crumbling stone foundation?
Aaron and Sandy from Pittsburgh write: Greetings Gentlemen, I have recently found your Podcast and I love it! I’m binging through old episodes, but in the interim I have a question about my basement.
My wife and I are restoring a 130 year old Victorian townhouse in Pittsburgh’s historic Allegheny West neighborhood. The house is generally in great shape and I think we can get another century or two out of it with proper maintenance.
One project we would like to tackle is making the basement more useful and more comfortable. We have NO intention of making the basement a finished living space now or in the future, but a small workshop and additional storage would be great.
I plan to insulate the rim joist per your Nov/Oct 2013 article: How to Insulating Rim Joists, and I should also mention that we have no water issues (a small miracle for Pittsburgh). The big project is going to be the walls — we have a stone foundation, with what we believe to be lime mortar (see pictures). The walls easily shed dust and debris when touched, and to complicate matters it seems sections of the walls have been painted/sealed/encapsulated in the past (the black stuff on the upper half of the walls in some pictures).
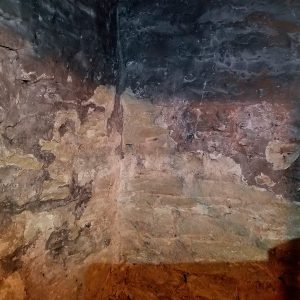 |
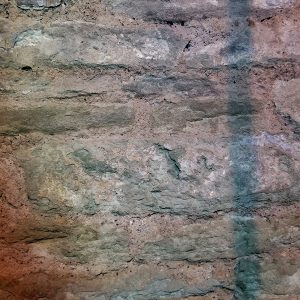 |
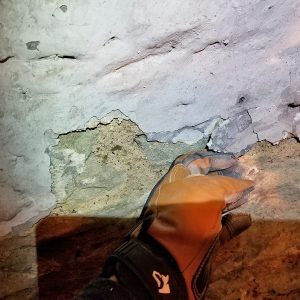 |
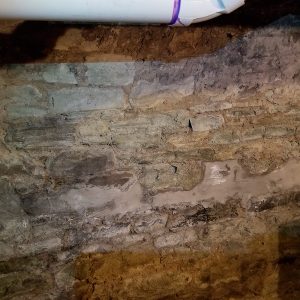 |
We’ve read that old foundations need to breath and sealing the walls will be bad for the long term stability of the foundation. We’ve also read that lime washing could be a viable solution.
So our questions are:
- Is some amount of disintegration normal for old stone foundations? Or should we be concerned about a larger issue?
- Will lime washing reduce interior foundation degradation, or will it merely brighten the space?
- If we lime wash, should we chisel out some of the mortar first and re-point? This would be a lot of work, but probably something we’d only need to do once in our lives
- If we lime wash do you recommend a product and or procedure?
- Any general tips and tricks for making old basements more useful? (less dusty/dirty)
Best Regards from the Steel City!
Related links:
- Building Science Corp.: Understanding Basements
- Lime Plaster & Lime Stucco
- Basic Principles for Preparing and Applying Limewash
Question 2: Is it worth the extra costs for a 3.5% energy savings?
Heather in New Jersey writes: Hey guys, I am an architect and my husband is a mechanical engineer. I’ve been reading your magazine and listening to your podcasts for years. I’ve been using your articles as resources in designing the new home we’re building for ourselves. In the early stages of design, I made a spreadsheet with different wall assemblies and calculated their cost per R-value. I concluded that the most bang for the buck was R-21 fiberglass batts and 1 1/2″ continuous rigid insulation on the exterior. We also decided to continue this rigid down the foundation wall so that everything would be flush.
Fast forward to about a year later, our foundation is almost finished, we’re about to start framing and we’re working on putting our window and door order together. We’re right at the point in the project where you start asking yourself “are you sure you thought this all through?”. So, being that my husband is a mechanical engineer and has already modeled the house in an energy modeling software, we tried running the calculations without the 1 1/2″ of rigid insulation on the exterior of the house. A 3.5% difference. Here we are thinking we’re building this super insulated house and we’re only doing 3.5% better than if we just built the house to code. After all my research on the best way to flash outie windows and put a drainage plane behind rigid insulation, I’m left wondering if it’s worth the extra cost (about $5,000 in materials), labor, time and complicated details for 3.5% energy savings. The tables below show how the transmission through the walls goes up about 33% when you remove the rigid, but in the bigger picture, it’s just a drop in the bucket next to the roof, windows and doors.
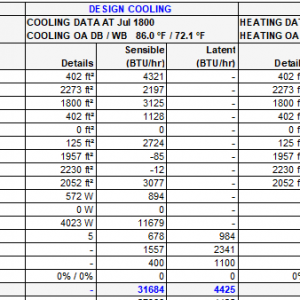 |
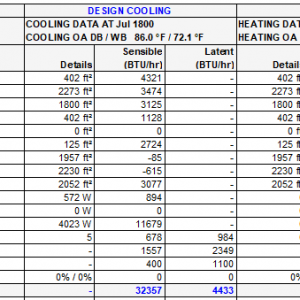 |
We’re using Andersen windows with Low-E Smart Sun glass, which is about as good as you can get without going triple glazed. Our roof is R-49 where there’s attic and R-30 in the Cape Cod style sloped ceiling upstairs.
So many of the projects in your magazine use rigid foam or mineral wool on the exterior, but the numbers just don’t seem to make sense. Is there something I’m missing? What would you do?
Related link:
Question 3: What the Duct?!
Tom from Highland, Michigan writes: Hello FHB crew. Long time listener, first time emailer. I have an interesting one for you.
I noticed a bit of water on the floor of my unfinished basement last night, looked up and noticed ice on the end of one of the return air trunks for the furnace feeding the 2nd floor. (furnace is in the basement). The 6″ duct leading to the end of this trunk was also very cold and had ice on it. There is another 6″ duct just 2 bays over, that is also very cold.
Took me a bit to figure out where these ducts came from, then I remembered the random vents on the exterior of the house. Sure enough, these 2 ducts are bringing outside air directly into the return air of the 2nd floor furnace. No ERV, no HRV, and last night we had single digit temps, so the furnace is trying to warm up some very cold air!
I climbed up to the exterior vents in the snowy darkness and could see a damper inside, but there does not seem to be a lever to control the damper inside, so I beveled a piece of 2″ foam and jammed it in there to stop the outside air from coming in. Also looking from the inside the holes were hacked into place with big beveled cuts like it was a total hack after-thought.
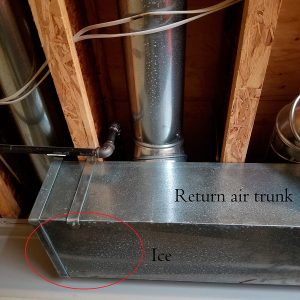 |
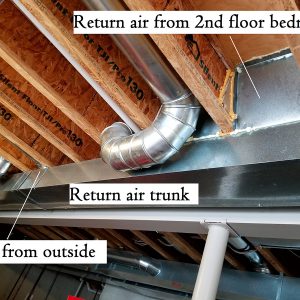 |
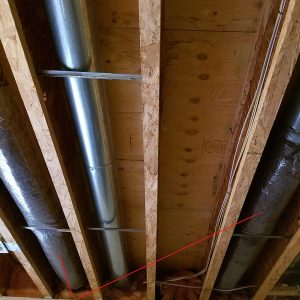 |
Thankfully the ice has melted from the duct and I swear the upstairs bedroom that has its return air hooked to that trunk, seems warmer now. So now, why was this done in the first place?? Have you ever heard of this? I plan on sealing it all up, but it’s too damn cold to do much with it now.
Was this someone’s idea for make-up air? why would you need two 6″ ducts? My theory is maybe the exterior vents were for the combustion air of the 2 furnaces, but they hooked them up super wrong, and no one noticed.
We purchased the house this summer, so this is our first winter. House was built in 2003 and seems to be very well done. It was a custom home and the workmanship looks very good (well, it did)
There is a wood fireplace (which we do not use) on the main floor, and a sealed gas insert on the 2nd floor.
Sorry for the length, but I wanted to make sure you had all the info. Thanks! My brother and I all both avid listeners.
Question 4: How far do my shingles need to overhang on rakes and eaves?
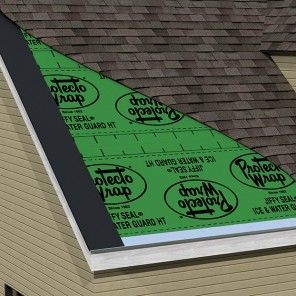
Brandon from Minnesota writes: I’ve heard sometimes conflicting information on shingle overhang at rakes and eaves and would love your take. I know this can vary depending on region and wind conditions as well as manufacturer’s instructions. In Minnesota, I’ve heard recommendations as much as 1 to 2 inches which seems extreme to me. I understand no overhang can be susceptible to capillary action as well. Thanks for your input!
Related links:
- 9 Upgrades to Windproof Your Roof
- Ice-Dam Protection: Over or Under Eave Drip Edge?
- RoofServices.com
Vote for your favorite house in the 2019 Readers’ Choice Sweepstakes
You can vote once a day from January 28th through February 22nd for more chances to win a $500 shopping spree in the Taunton Bookstore.
 Fine Homebuilding at the 2019 International Builders’ Show
Fine Homebuilding at the 2019 International Builders’ Show
If you can make it to IBS (Feb. 19th – 21st) in Las Vegas this year, you can get FREE tickets to the floor show courtesy of Fine Homebuilding.
Also, if you definitely plan to be at the show, email us at [email protected] if you would like a chance to join us for the taping of one our 6 episodes at the Fine Homebuilding booth (at 10am and 3pm each day of the show).
Buy a #KeepCraftAlive hat or t-shirt.
This episode of the podcast is brought to you by Benjamin Obdyke and MiTek
This episode of the Fine Homebuilding Podcast is brought to you by Benjamin Obdyke would like to use the special occasion of our 150th anniversary to thank the nuisances that builders and homeowners despise. Our premium products protect from those pesky things like rain, snow, UV rays, and the neighbor’s sprinkler system. Take HydroGap, a drainable housewrap that eliminates moisture from your wall assembly. Or the new InvisiWrap UV, an all-black WRB, perfect for long-term moisture protection behind open joint siding. Come hang out with our awesome team and see our sexy new solutions at the International Builder’s Show, booth C7250.
Also brought to you by MiTek for Breakthroughs in Building. MiTek offers integrated Solutions…for more affordable, sustainable, safe, healthy, efficient and resilient homes. As a diversified, global supplier of software, engineered structural connections, engineering services and automated manufacturing equipment, MiTek provides a technologically advanced, high-quality, and reliable approach to building better homes with better technology. Work with the industry leader to solve the labor shortage, reduce cycle times and eliminate waste.
We hope you will take advantage of a great offer for our podcast listeners: A special 20% off the discounted rate to subscribe to the Fine Homebuilding print magazine. That link goes to finehomebuilding.com/podoffer.
The show is driven by our listeners, so please subscribe and rate us on iTunes or Google Play, and if you have any questions you would like us to dig into for a future show, shoot an email our way: [email protected]. Also, be sure to follow Justin Fink and Fine Homebuilding on Instagram, and “like” the magazine on Facebook. Note that you can watch the show above, or on YouTube at the Fine Homebuilding YouTube Channel.
The Fine Homebuilding Podcast embodies Fine Homebuilding magazine’s commitment to the preservation of craftsmanship and the advancement of home performance in residential construction. The show is an informal but vigorous conversation about the techniques and principles that allow listeners to master their design and building challenges.
Other related links
- All FHB podcast show notes: FineHomebuilding.com/podcast.
- #KeepCraftAlive T-shirts support scholarships for building trades students. So go order some shirts at KeepCraftAlive.org.
- The direct link to the online store is here.
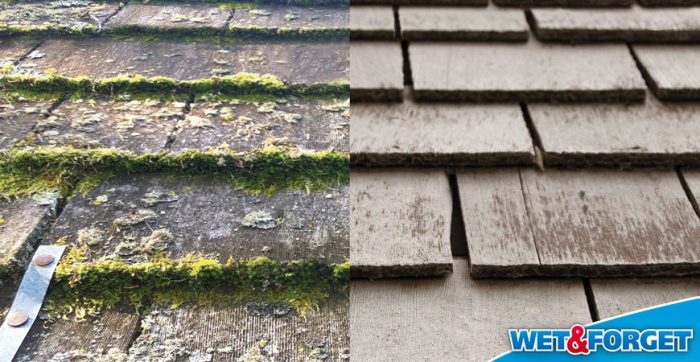








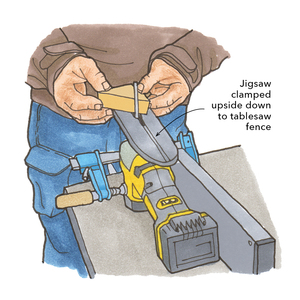


















View Comments
I was listening in my car and kind of not paying close attention, definitely thought you were discussing a business to clean peoples DUCKS for a few minutes...