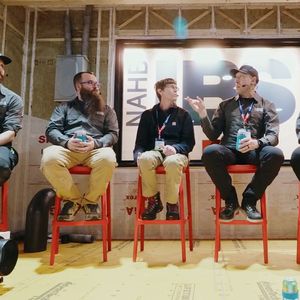Lock, lift, and load
Builders find an ingenious solution for installing a custom-fabricated staircase into a home with challenging site-disturbance restrictions.
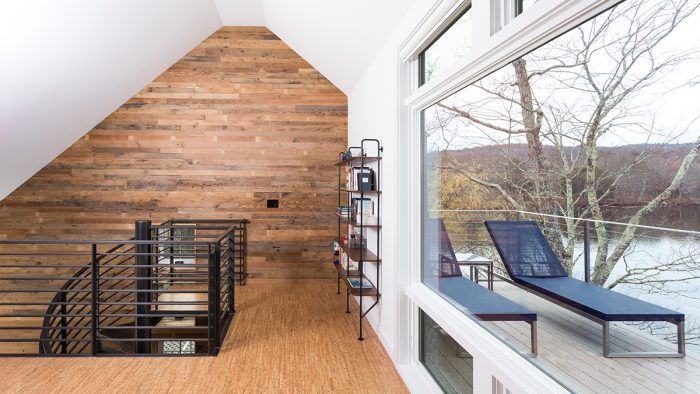
The construction of this 1500-sq.-ft. net-zero-energy home by Red House Design included a number of logistical challenges posed by the 60-ft. by 75-ft. lakefront lot. The site had a tangled web of setback incursions, lakefront/ shoreline restoration requirements, surface/runoff water and silt mitigations, and maximum site-disturbance restrictions. Their first step was to retain a grandfathered existing structure through the entitlement process. With it, the house could be rebuilt with a vertical design on the same 25-ft. by 25-ft. footprint on the nonconforming lot. This enabled the inclusion of an advanced septic system and a combination geothermal/domestic water well.
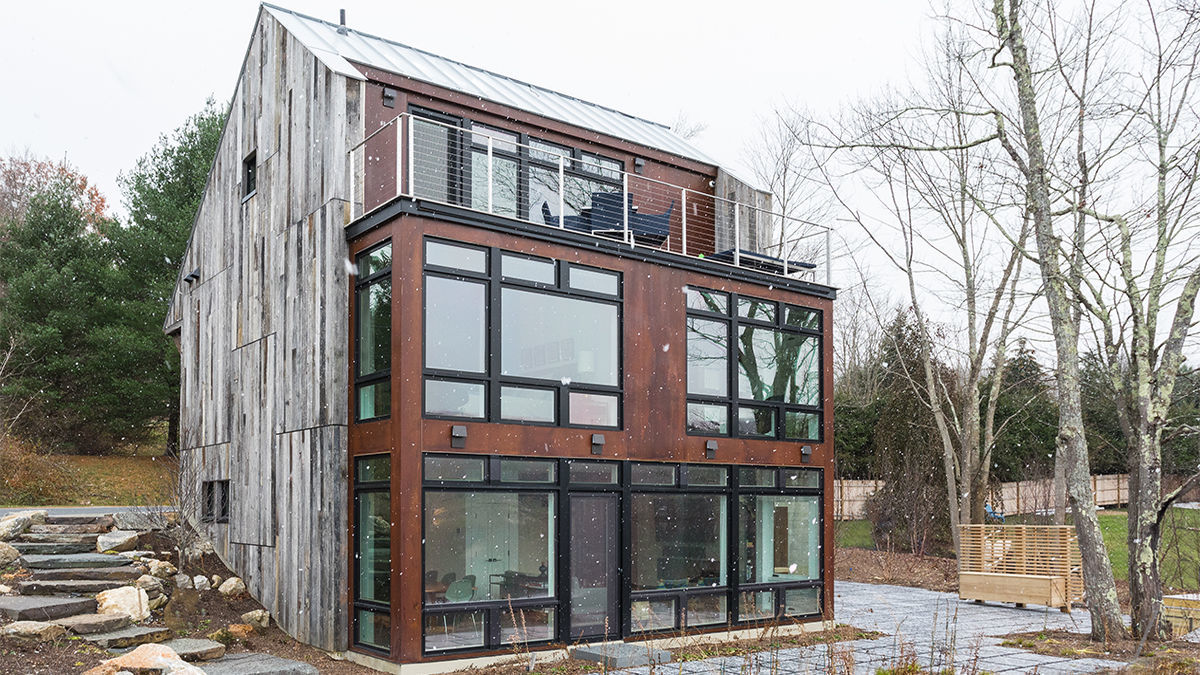
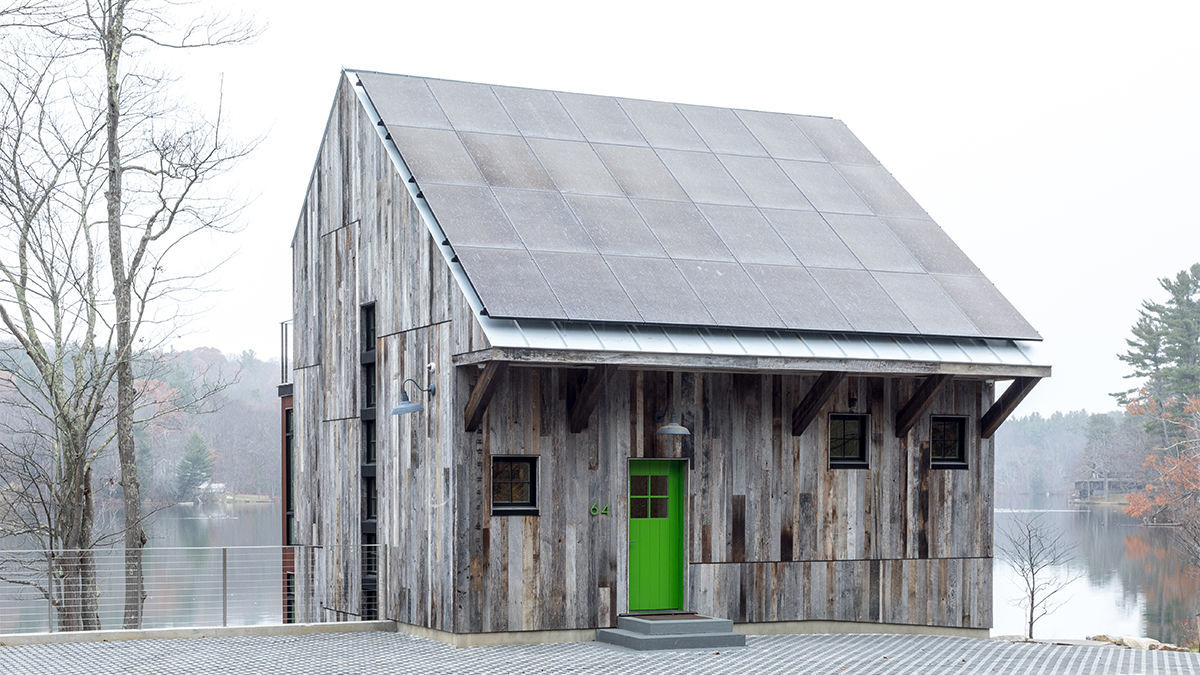
Then came the challenge of how to get a custom fabricated steel spiral stair with integrated lighting into the 6-ft. by 6-ft. vertical shaft connecting the three floors. The solution was to build a removable section of roof over the shaft. Come time, the build team was able to hoist the stair over the trees, through the roof, and into place without damaging any interior surfaces.
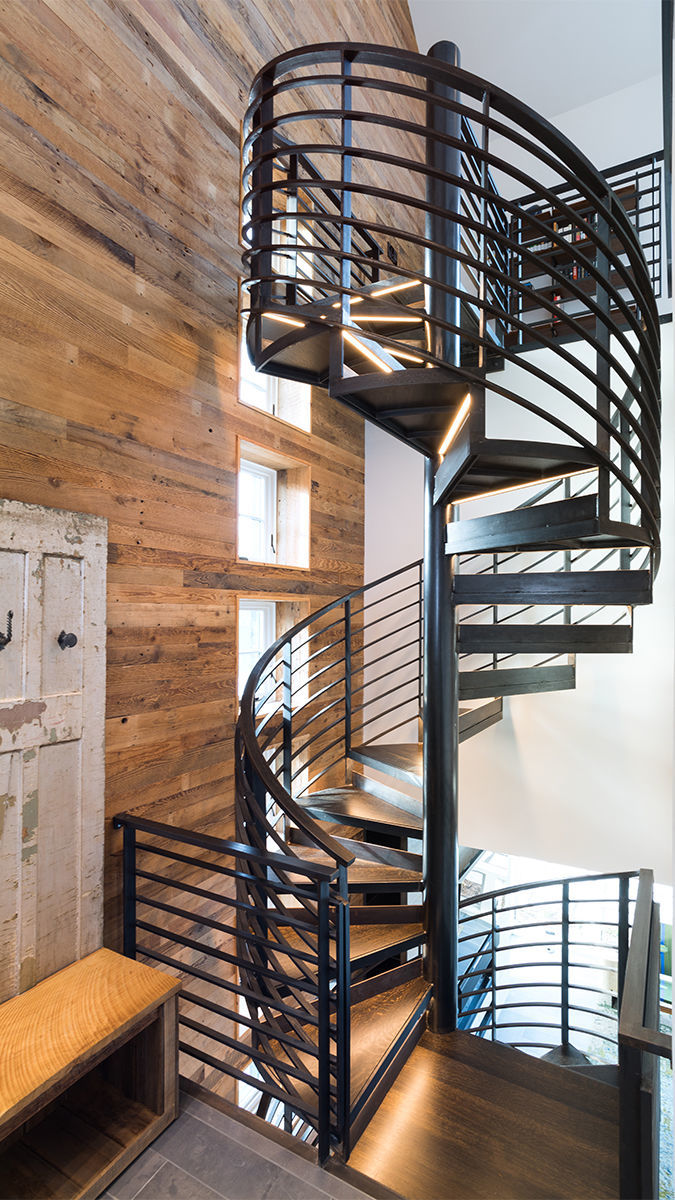
- Designer Red House Design, redhousedesign.com
- Project location Egremont, Mass.
- Photos Aaron Thompson, aaronthompson.photo
From Fine Homebuilding #282
Fine Homebuilding Recommended Products
Fine Homebuilding receives a commission for items purchased through links on this site, including Amazon Associates and other affiliate advertising programs.

Affordable IR Camera

8067 All-Weather Flashing Tape

Handy Heat Gun


