Podcast Episode 168: Should You Share Your Trade Secrets With Other Craftspeople?
Today's building pros are more willing to swap stories about their crafts than their predecessors were. Is that good or bad for business?
Follow the Fine Homebuilding Podcast on your favorite app. Subscribe now and don’t miss an episode:
 |
 |
Justin Fink joins Patrick and Rob this week and starts off the show with discussions about learning from other tradespeople and about what it would take to get started in blacksmithing. Then the crew dives into several listener questions about insulating without removing siding; avoiding moisture build-up under mats in a basement rec room; keeping cold air out of a walk-up attic; and building a tornado-proof house with ICFs.
Teaching skills to others is the foundation of our work
Rob Wotzak kicks off the conversation this week with an observation he made at the 2019 International Builders’ Show: tradespeople seem more willing than ever to inspire and help others in the business by sharing information and ideas. A good way to see this in action is to follow #KeepCraftAlive on Instagram and join in the conversations happening there.
The talk of craftsmanship and teaching rolled into a question about learning to forge metal. Rob is an avid blacksmith, and Justin asks him what it would take to get the equipment to try to do some forging in your own backyard. The gist of his answer is that you can get started for very little money, and that there is a lot of information online to help you figure out how.
Related links:
- KeepCraftAlive.org
- AnvilFire.com
- A Blacksmithing Primer: A Course in Basic and Intermediate Blacksmithing
Question 1: How can I insulate my 1920s craftsman bungalow without removing the siding?
Chris from Puget Sound writes: Hi Guys, We have a 1920 craftsman bungalow on Vashon Island near Seattle in Puget Sound. The house is balloon-frame construction, and lacks insulation except for some 16 in. batts in the attic space. The attic framing is 24-in. spacing, so there are gaps. The second floor has sloped ceilings (attached directly to the 2×4 rafters) down to knee walls with closets behind. I can get access to almost the entire underside of the roof (the sloped part of the ceiling accounts for 6 or 7 linear feet of rafter but I can access these spaces from the closets. Many of the exterior walls need to come down to fix, and I’m not opposed to taking out the ones that haven’t already had plaster and lath removed if I need to. Windows on the front of the house are original, but others have been replaced with more modern double panes. I plan on building or buying interior storms for the original windows (not to mention full restoration of the original double hung windows at some point). The cedar siding is in pretty good shape, and I’d like to repair and paint it, rather than replace it (I don’t even want to think about how much all that cedar would cost these days). As far as I can tell, there is nothing between the shiplap nailed to the exterior of the studs, and the cedar siding.
Knowing now that the air space in the wall is important to ensure the siding and sheathing can dry out when they get wet, my question (now that you hopefully have enough information) is: how can I insulate this house so we don’t lose all the heat from our wood stove (or from the electric heat pump furnace we will eventually install) without removing the exterior siding?
A contractor (not the same one from the beginning) recommended taking out all the drywall/plaster from the interior faces of the exterior walls, wrapping the bays with house wrap/wrb and then insulating the inside of the bays, covering back over with drywall. This doesn’t seem like it would promote drying of the sheathing, studs, or siding any more than filling the cavity and putting poly over the interior.
Should I worry about trying to vent the attic? If I cut and cobble rigid foam into the bays between the ceiling and roof do I need to leave an air gap? Would I be able to get enough R value out of the ceiling if I insulate the underside of the roof deck, or do I have to blow all attic spaces (above and behind knee walls) full of cellulose?
Is there a way to insulate an old house without residing it? I know we’re never going to approach the efficiency of a new building without making some serious changes, but we’d like to be able to use our house in the winter without having to run expensive electric space heaters 24/7 just to stay warm in all but the boiling hot living room with the stove.
Thank you guys so much for all the episodes. I’ve learned so much and I really enjoy the conversational approach you take to building issues. And thanks in advance for any help.
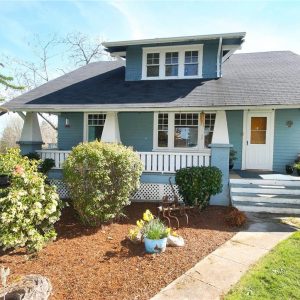 |
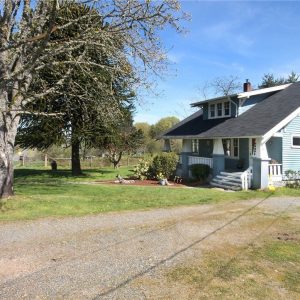 |
Related links:
- Sliding Insulation Between Rafters From Above
- Insulating Walls in an Old House With No Sheathing
- Airsealing and adding rigid foam over old clapboards with no sheathing but under vinyl siding
- Innerglass: Interior storm windows
Question 2: Why am I getting moisture below the mats in my basement workout room?
Dan from West Haven, CT, writes: Hi fellas, long time listener, and DIYer. My home was a complete gut job that I did mostly on my own. There’s nothing like listening to FHB Podcast while doing home projects.
Here’s my latest issue….
The finished portion of my basement floor is coated with speckled epoxy coating, and that is covered by foam mats, like at a martial arts studio. Very soon after installing the mats, condensation began accumulating in spots under them. I bought dimpled underlayment thinking that additional air circulation would prevent the condensation, but it hasn’t. There is never “bulk water”, and due to the epoxy coating I find it hard to believe that the moisture is working its way through the concrete & coating. This basement used to be carpeted, with the carpet padding glued directly to the concrete, and it was never moist. The room is primarily meant as an exercise & laundry room, hence the matting.
The walls are insulated with 1″ XPS glued to the walls, then R15 Roxul. The room IS conditioned with central heat & AC. I run a dehumidifier for a few hours per day, and it’s unclear whether or not that is helping.
I know this is a rather unconventional “floor system”, but do you have any ideas and/or products to help prevent this? Should I be cleaning / mopping up this condensation asap when it does happen? Or is it ok to let it sit and dry out on its own? I hope I provided enough info.
Thank you!
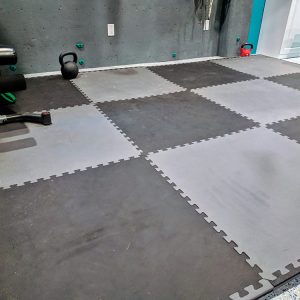 |
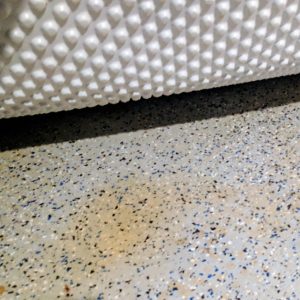 |
Related links:
- Finishing a basement floor
- Discussion Forum: Condensation on Basement Concrete Floor
- Waterproofing a basement from the inside
Question 3: How do I air-sealing around my chimney, vent my hip roof, and insulate my walk-up attic stairway?
Jim from Haverhill, Mass., writes: Hey guys! My 1923 Foursquare in Haverhill Massachusetts is in need of some insulation!
Under my floor boards is about 4″ of cellulose insulation….and live knob and tube! Obviously I’ll have to fix this before I air seal and reinsulate.
- What’s the best way to air seal the plaster ceiling?
- My chimney only vents my water heater, is spray foam still a no go to air seal around it?
- The attic is an unvented hip roof. Money is tight, should I keep it that way?
- It’s a walk up attic. Should I just lay some 2″ foam board over the opening?
Thanks!
Related links:
Question 4: Are ICFs a good system for building a tornado-resistant home?
Justin from Mt. Sterling, IL, writes: Hi guys, I recently found the cast and am enjoying listening. I am hoping to have a new home built soon, so I am trying to put in my due diligence in understanding best practices/ options. Being the particular type, I could probably ask a question a day for a year and still have more. From the best I can tell I live at the southern edge of climate zone 5A, Mt. Sterling IL. We have wide temperature ranges from bitter cold in the winters and hot humid days in the summer. As we say in Illinois, “If you don’t like the weather, stay another day”
As of now I am waiting on a quote to build the entire house with ICF, ( we are in tornado alley). The home will be 1300 sq ft, 1 story with a full basement. Regardless of whether I go all ICF or just for the basement; my questions are as follows.
I can’t make heads or tails of water/air/vapor/thermal barriers, given my location. My thoughts are: ICF basement with form-a-drain around footer, eps foam under the slab butting up to ICF, polywall or similar stick and peel with a dimple mat outside of that to relieve hydrostatic psi. Prosoco R-gaurd products on OSB/plywood sheathing, 1 inch foam on top of that then siding. Rock wool batts in the walls, then drywall. Finally pump the attic full of blown in cellulose. Assuming my budget can afford all that am I thinking correctly? Am I missing something? Is there a cheaper but just as effective way of achieving all of this? Any thoughts or just some conversation on the topic would be greatly appreciated. Thank you for what you do.
 |
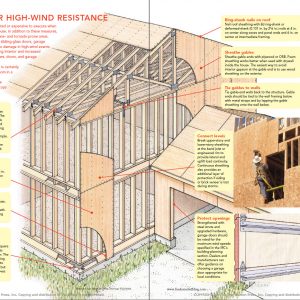 |
Related links:
 JLC-LIVE and #KeepCraftAlive
JLC-LIVE and #KeepCraftAlive
Join us at JLC-LIVE in Providence, RI from March 27 – 30, 2019.
And don’t forget to support the trades! Buy a #KeepCraftAlive hat or t-shirt.
This episode of the podcast is brought to you by MiTek, ZipSystems, and Danner boots
This episode of the Fine Homebuilding Podcast is brought to you by MiTek for Breakthroughs in Building. MiTek offers integrated Solutions… for more affordable, sustainable, safe, healthy, efficient and resilient homes. As a diversified, global supplier of software, engineered structural connections, engineering services and automated manufacturing equipment, MiTek provides a technologically advanced, high-quality, and reliable approach to building better homes with better technology. Work with the industry leader to solve the labor shortage, reduce cycle times and eliminate waste.
Also brought to you by ZIP System building enclosures. With thirteen flashing tapes, stretch tapes, and liquid flashings that can be applied between zero and one hundred- and twenty-degrees Fahrenheit, ZIP System products offer a seam sealing solution for every twist and turn. Easily flash corners and curves, including door and window frames, pipe penetrations, and panel seams, using an enhanced acrylic formula. Find your flashing fit at your local lumberyard or Amazon dot com. ZIP System building enclosures – the fastest way to a tight, dry house.
Also brought to you by Danner boots. We’re not fortune tellers, but when you lace up our new Stronghold work boots, it’s easy to see that the future looks strong. We’re Danner, and after 85 years of making boots for the unforgiving Pacific Northwest… well, that means our boots come with deep roots. And the new Stronghold work boot is no exception. This is what happens when iconic quality runs into modern technology. You get tomorrow’s classic today. Get into the Stronghold for strength that starts right from where you stand. Find your local store at Danner.com.
We hope you will take advantage of a great offer for our podcast listeners: A special 20% off the discounted rate to subscribe to the Fine Homebuilding print magazine. That link goes to finehomebuilding.com/podoffer.
The show is driven by our listeners, so please subscribe and rate us on iTunes or Google Play, and if you have any questions you would like us to dig into for a future show, shoot an email our way: [email protected]. Also, be sure to follow Justin Fink and Fine Homebuilding on Instagram, and “like” the magazine on Facebook. Note that you can watch the show above, or on YouTube at the Fine Homebuilding YouTube Channel.
The Fine Homebuilding Podcast embodies Fine Homebuilding magazine’s commitment to the preservation of craftsmanship and the advancement of home performance in residential construction. The show is an informal but vigorous conversation about the techniques and principles that allow listeners to master their design and building challenges.
Other related links
- All FHB podcast show notes: FineHomebuilding.com/podcast.
- #KeepCraftAlive T-shirts support scholarships for building trades students. So go order some shirts at KeepCraftAlive.org.
- The direct link to the online store is here.


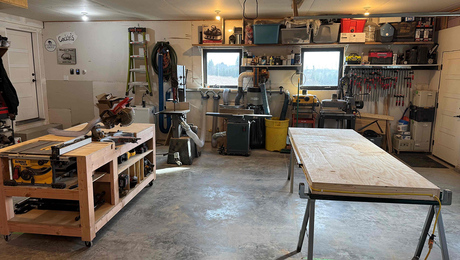










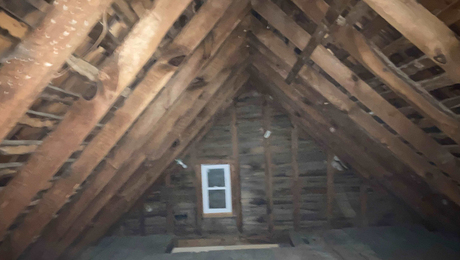



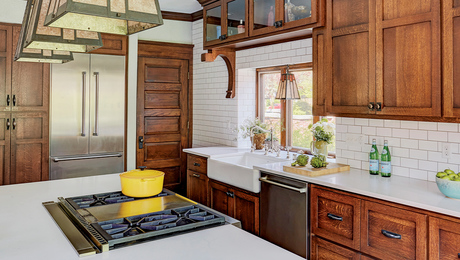












View Comments
Long time listener and magazine subscriber.
Love the podcast, but loved it even more today with Justin back. His input is great and he makes a good podcast a lot better.
Consider making today's trio a regular thing.
Thanks,
John
Simple idea for preventing condensation on inside of interior storm window coverings. Just use a cheap suction-cup window bird feeder (the kind that torture cats). Fill with desiccant and put inside the window instead of outside. Put some trimmed short fake flowers in for the old-school Brooklyn grandma look, or pop for some real flower stems if the storm coverings are easy to pop off and back on. The flower stems will wilt over time, but the moisture absorbed by the desiccant will keep 'em fresh for surprisingly long.
Also, sharing info is def good! Thanks.
I really appreciate this post thank you for sharing these type of posts. (:
residential roofing companies in alabama