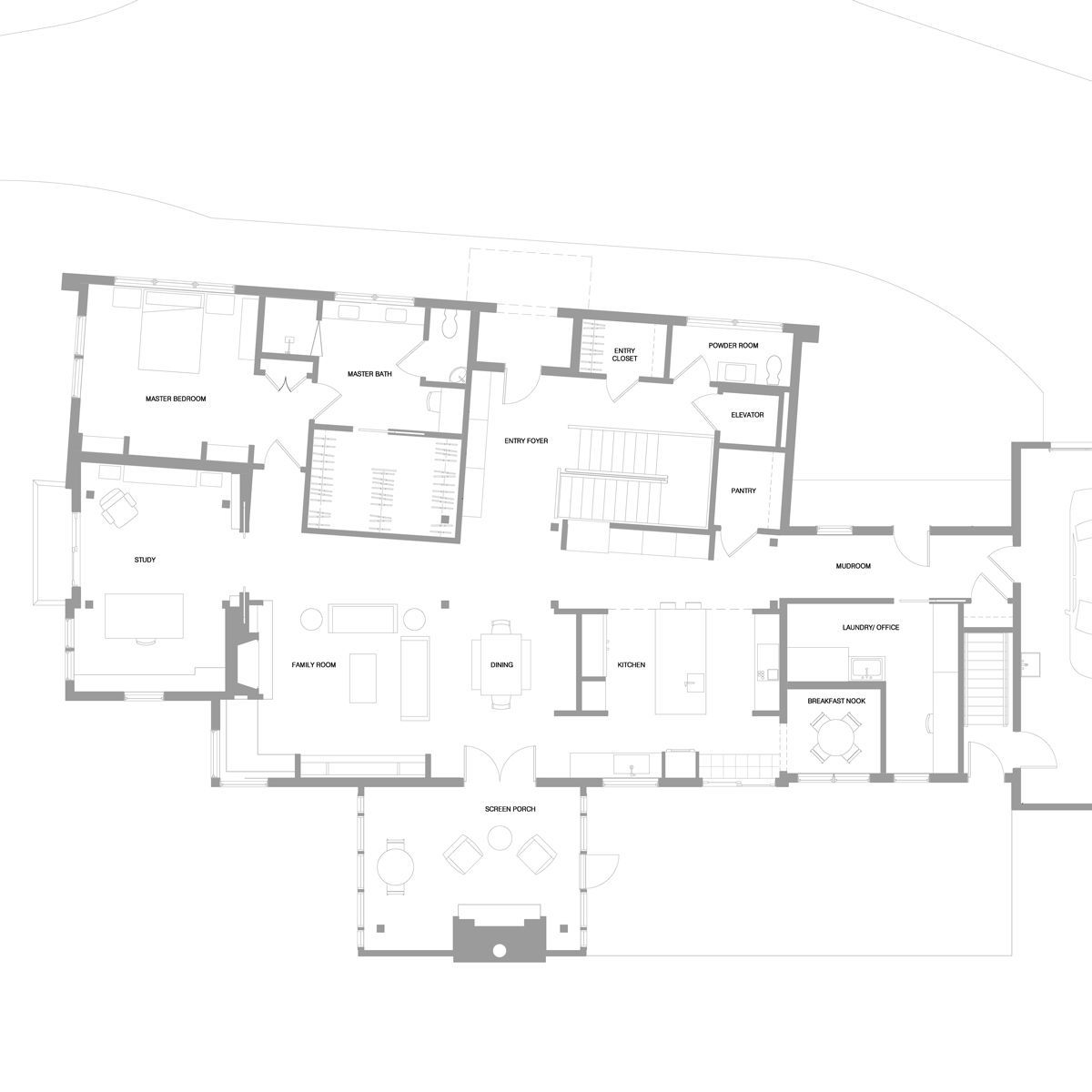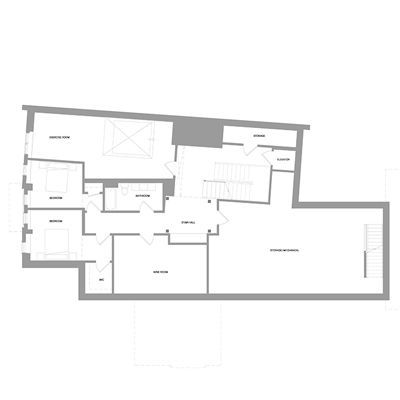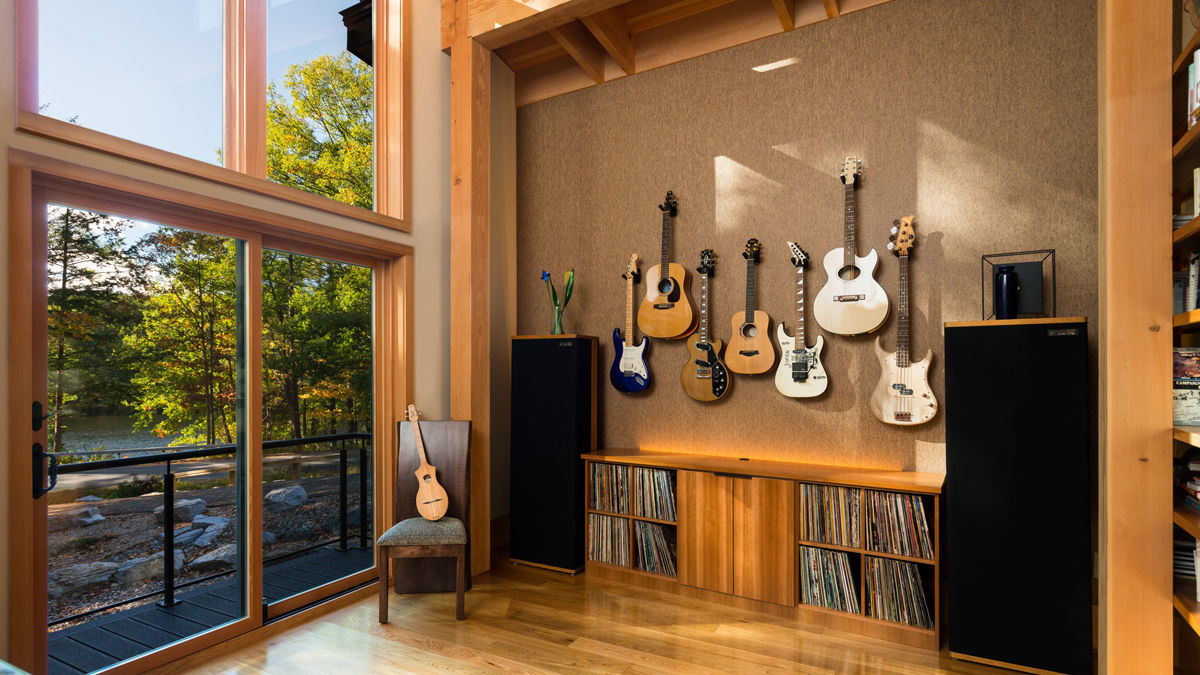Contemporary Hybrid Timber Frame
Balzer & Tuck Architecture accommodate single-floor living in a two-story structure.

“It wasn’t a simple house to draw, nor was it a simple house to frame.” —Brett Balzer
It took two years of planning and another two years of construction to complete this AIA Award–winning timber-frame house in Saratoga Springs, N.Y. The steep 90-ft. by 270-ft. lot overlooks Loughberry Lake, which makes for a pretty setting but a challenging building site. The 14-ft. grade change was compounded by the fact that the homeowners requested a single-floor-living plan to accommodate mobility restrictions. The long linear lot also came with a lot of setback restraints. “That set the geometry of the house,” says Brett Balzer, principal of Balzer & Tuck Architecture, noting the atypical volume shifts and long overhangs.
The empty-nesters were looking to build a modern house reminiscent of one they had lived in years ago. They referenced Frank Lloyd Wright’s architecture to express their fondness for a contemporary aesthetic and natural materials. To work with the site and to help get the look they wanted, the foundation was built with local stone, which “locked the house into the landscape.” The only exposed foundation is at the front, lake-facing elevation, and locally quarried boulders were used for retaining walls. Cladding is cedar with a Benjamin Obdyke Cedar Breather underlayment for the rainscreen system. To minimize structure and maximize glazing, the team customized E Series Andersen Windows.
The hybrid timber frame includes 2x stud walls with spray-foam cellulose insulation, and the roof is SIPs from Foard Panel over 2x rafters, which were left exposed. Brett says the challenge there was lighting—getting the conduits in place above a tongue-and-groove ceiling so everything is hidden. “You really have to think through the electrical layout on top of the roof,” he explains. “And to complicate that more, when the SIPs go down, you pray you don’t screw through a conduit.”
 Entry Level |
 Lower Level |
The house is divided into north and south “bars” connected by an angled “wedge” that opens toward the lake and terminates with the office/music room. The north section is private, housing the master suite, while the south section comprises the public areas. The kinked space between them was a conundrum. “What seemed like a really simple move in an early floor-plan sketch ended up being a continual head-scratcher during the documentation and construction,” Brett recalls. “As the angle opens up in plan, so too does the angle of the roof, so the geometry is constantly changing across the house. Luckily, the timber framer and contractor embraced the challenge.”
Exposing the Douglas-fir timber frame was key to the plan. “We like to let the structure of the house speak to how it is standing up,” Brett says. “Of course, that comes with a level of complication when you are putting it altogether and need to insulate and work out the thermal envelope. It looks nice from the inside but it definitely complicates the house.” Brett speaks in praise of the timber framer’s traditional methods: “It’s great to have an old-school framer on site who can do field geometry and put it all together with just hairline tolerances using mortise-and-tenon joinery—it’s pretty remarkable. It’s one thing to draw it and another to watch somebody build it; it’s really an art form.”
Another talent on the team was the husband, who is a millwork hobbyist. For him, using wood throughout the house was paramount. With his input, Bonacio Construction created super clean lines with simple flush-panel cabinetry with hairline joinery. The timber posts and beams work well with the cherry millwork to define the spaces, creating rich and layered architectural interest. Of note is the freestanding millwork unit between the kitchen and living area; it doesn’t reach the ceiling in order to allow the height of the house to read across its entire width. It also breaks up the floor plan so as not to have one uncomfortably cavernous space.
The fireplace separates the living area and office/music room, which sits lakeside. The design allows light to spill through that wall and prevents the fireplace from appearing to be the end of the house. Brett describes this treatment as another one of those easy-to-draw-but-complicated-to-build elements.

General contractor: Bonacio Construction
Framer: Legacy Timber Frames
Photos: Randall Perry Photography, courtesy of Balzer & Tuck
If you have a project that might be of interest to our readers, please send a short description and images to [email protected].
For more timber framing:
Fine Homebuilding Recommended Products
Fine Homebuilding receives a commission for items purchased through links on this site, including Amazon Associates and other affiliate advertising programs.

Musings of an Energy Nerd: Toward an Energy-Efficient Home

Pretty Good House

All New Bathroom Ideas that Work










