Editor’s Choice 2019: Rugged Modernism
Ricon Ranch is a home that was inspired by and is exceptionally sensitive to its fragile surroundings.
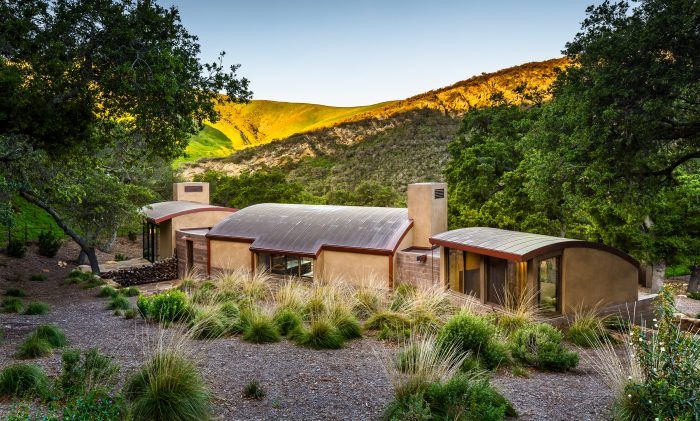
“This project has a regional feel—it’s contemporary but not too modern. Everything has a tactile, natural quality yet it’s rugged and durable.” —Dave Mendro, AIA
EDITOR’S CHOICE: Site-specific design strategies often win the day. Not only do they address problem situations, but there is an overall feel-good quality to a home that harmonizes with its surroundings. Such is the case with Ricon Ranch, a collaboration between homeowner/builder Rich Coffin, his wife, Krista, and Dave Mendro, principal of Neumann Mendro Andrulaitis Architects. Truly admirable are the lengths to which the team went to protect the coastal riparian habitat that characterizes the property. They also took multiple measures to ensure the house will perform and age well despite its rugged environment.
For 18 months Rich Coffin, his wife, Krista, and architect Dave Mendro spent the majority of their time brainstorming, planning, and building Ricon Ranch. They even developed a mission statement: The house should be organic to the land, warm in character, and in keeping with their surfing/ranching lifestyle. Additionally, given the region is subject to high winds and wildfires, all of the structures were to be weather- and fire-resistant as well as easy to maintain.
Located an hour west of Santa Barbara, the property sits on a 100-acre parcel belonging to a private cattle ranch/nature preserve. The time they devoted to understanding the site paid off. Once construction got underway, they had a fully formed plan in place for protecting the sensitive landscape.
Right photo courtesy of Post Ranch Inn
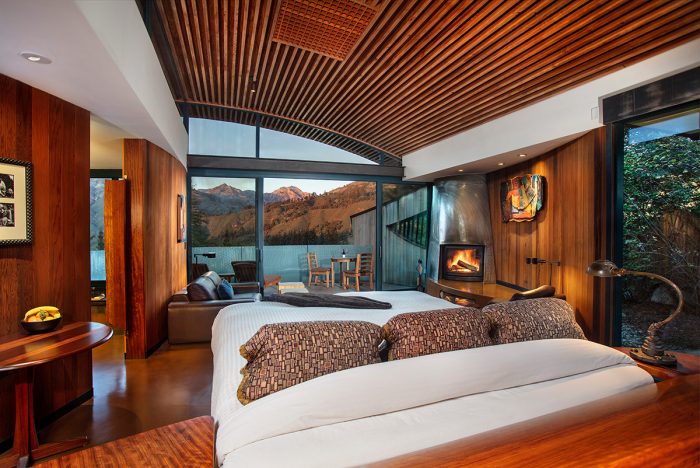
Researching traditional Andalusian elements typical of early Californian homes gave the team a pool of ideas from which to draw design inspiration. They also looked at architect Mickey Muennig’s work. His Post Ranch Inn (pictured above) in Big Sur, California, informed the curved roofs—arguably the most distinguished feature contributing to the rustic-modern aesthetic.
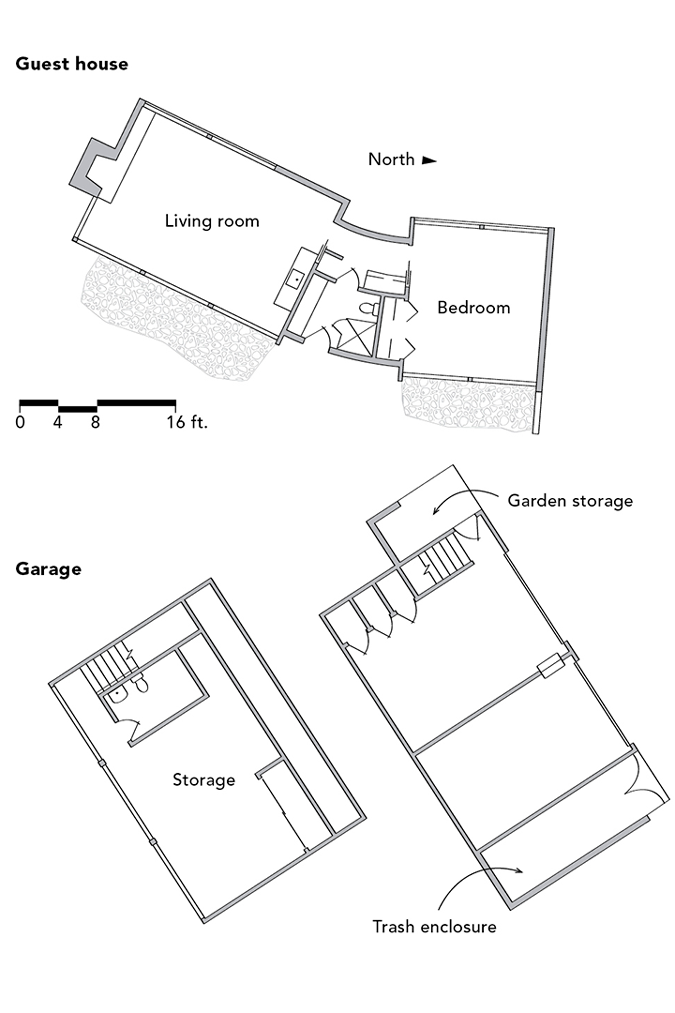
Constructing for minimal impact on a restrictive site
It is an understatement to say that building on this fragile landscape was a challenge. Because the buildable area was constrained by specimen live oak trees, the main house was sited outside of their drip lines—an 11-ft. radius—and was designed to follow the natural contours of the sloping topography, hence the building’s “S” shape. This helped to minimize grading and cutting into root zones. The location of the guesthouse was partly determined by zoning requirements—the two buildings had to fit within a two-acre envelope, but because of the limitations set by the trees, the houses ended up being closer together than Rich and Krista would have liked. Effectively, the main house and the guest house were squeezed between the oaks.
Wind and fire protection
To address the issue of strong winds, the house was built into the hillside—a design strategy inspired by ancient Mesa Verde cliff dwellings. That configuration meant that, despite its low profile, the house would protect the outdoor living spaces. Construction materials played a large role in the fire protection plan, which included a defensible space and fire-tolerant landscape. Firetruck access and an on-site turnaround were mandated, but the steep site made it difficult to include both a drive and a turnaround that would meet the fire department’s standards, which include a lower than normal pitch. The code calls for a T- or hammerhead-shape turnaround; both options threatened to monopolize the clear area in an unsightly way. Luckily, they allowed a bend in the T shape, which allowed for a creative design. The long leg of the T was used as the main driveway, and the other two legs were masked by the layout. One wraps down the side of the main house garage, providing easy access and a parking space for guests. The other ends in a circular shape that acts as a center hub between the main house and the guest house. Stone paving was used in the middle to add interest, and the team wrapped a stone wall around it for a finished look. This decorative element leads people toward the main stairs up to the center patio in front of the great room.
“When you set out to create something special with a great team, you end up forgetting what was planned and intentional and what was inspired because it felt right.” —Rich Coffin
Settling into the landscape
Integrating the natural beauty of the site into the two primary living spaces was the highest priority. The main house is oriented to the west, granting views of the hills and a particularly sharp ridge line across the valley. The surrounding tree canopies and a long view to the north were also desirable. In fact, the views were more important than the orientation between the two buildings, and they took precedence over the light sources, though Dave envisioned them working together. The ridge informed the treatment of the exterior walls—their sandstone finish emulates the eroded sandstone in the landscape. For Dave, it’s the way the curvature of the two houses works with that ridge that makes the whole project feel so good. For southern exposure, he demonstrated the effectiveness of clerestory windows, pointing to the Coast Ridge House at the Post Ranch Inn as a model for how to relate the structure to the landscape. That house was also the incentive for using board-formed concrete, Corten steel, and colored plaster.
Customizing a glulam roof frame
Rich studied different methods for constructing curved roofs—one of which used a cable with bolted beams that he couldn’t imagine meeting code. In the end, he devised his own system using curved glulams from Weyerhaeuser. To frame a room, he would stack four to five glulams together to ensure they all held the same radius. Then he’d arrange them to address any imperfections. Working with them wasn’t easy—they had to be set with cranes, and just getting machinery in there was an Olympian effort. To set the 6×6 beams, he dadoed all of the glulams, which was quite a process—it had to be done in the air for everything to align. Because he knew it would be labor intensive, he did some interesting things with the layout so that when he got the glulams up in the air, he could could snap centerlines and work backward from the outside of the building in. The 4×8 sheets of plywood used on the roof dictated the layout of the rafters, which, in turn, determined the layout of the trim board between the rafters, which informed the location of the beams.
Rich designed a post system using wide-flanged, light-gauged steel (W6x15). Normally, he would turn the flanges up to bolt them to both sides of the glulam so the web is parallel to the face of the building. But in this case he turned them 90° so the web is parallel with the glulam. Above the door frames, he welded in side plates to grab the glulams. Because the steel is 6 in. and the glulams are 5-1/2 in., he welded 1/4-in. plates to make for a super clean line. And, by rotating the steel, he created pockets that he used to recess the door jambs. The overall effect highlights the structure.
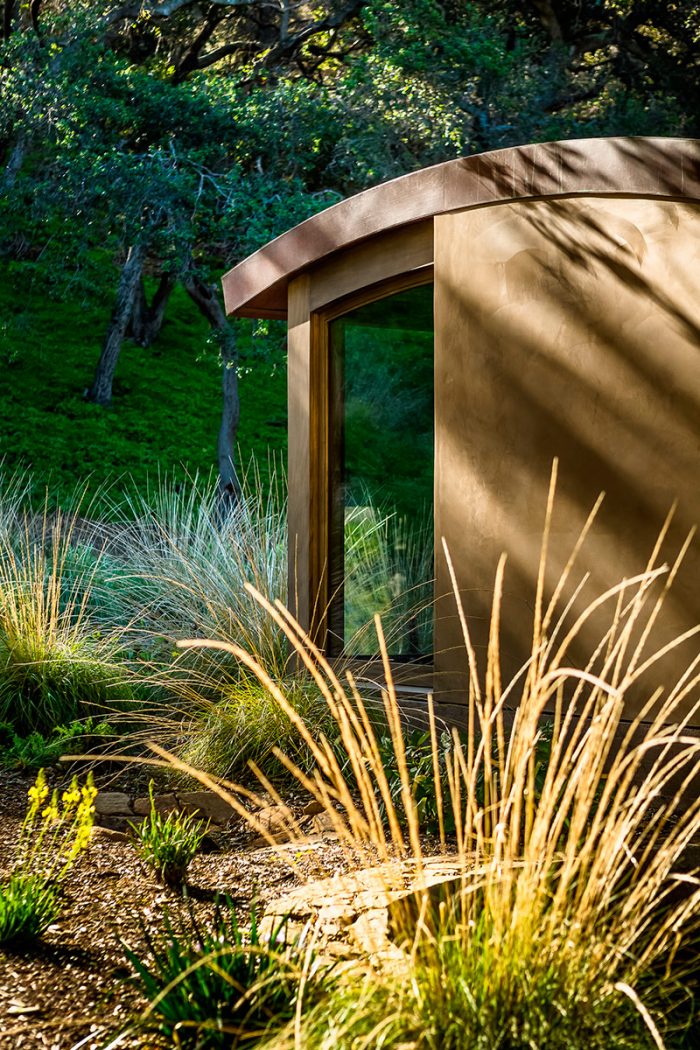 Softening the seams
Softening the seams

From the beginning, the team knew that, given the fire risk, a metal roof was the way to go. They settled on copper, a rare residential investment. It fit in with their low-maintenance requirement, and the natural patina would blend with the scenery. There was concern that a standing-seam roof—so ubiquitous in the area—would be at odds with all of the curves they were going for. A sheet metal company was brought in to handle the seams. Using rollers, they would create a slight hump in one copper sheet, then slide another under it and crimp them together. The seams are just barely visible—they weren’t meant to disappear altogether; the idea was to get an overall soft look. Where there were overhangs, the underside of the eaves were clad with copper. Spray-foam insulation eliminated the need for roof vents, so the surface remained smooth, and they built the gutters into the roof using gable-end curved copper fascia pieces. Gutters located near the end walls have tightly run downspouts, and where the eaves are broader, they used rain chains.
ADDITIONAL IMAGES: MASTER SUITE
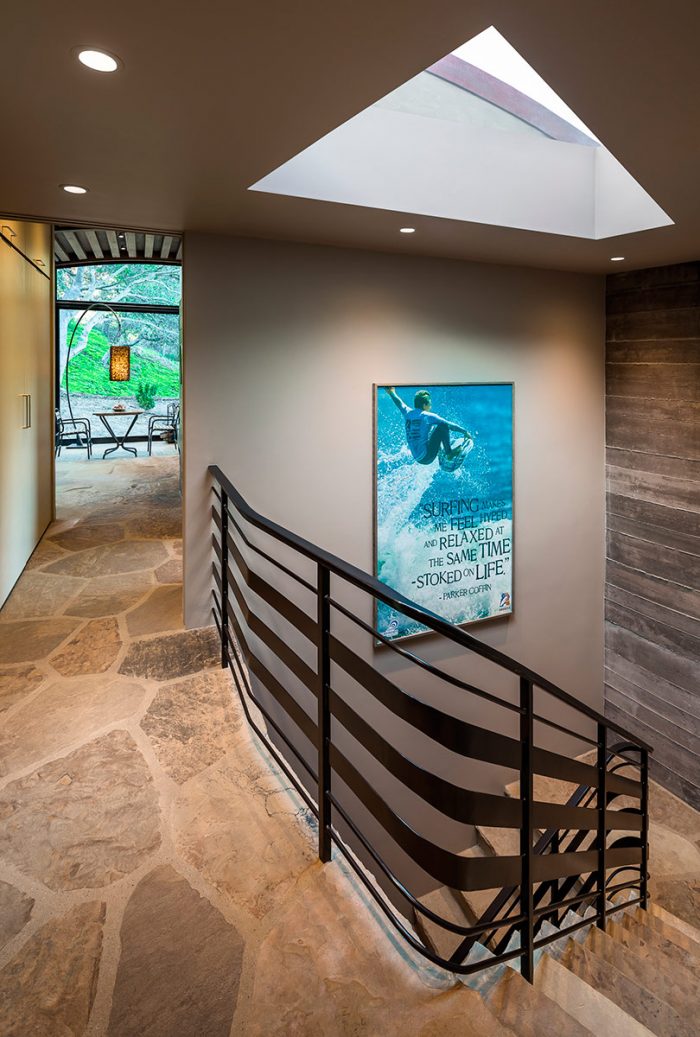 |
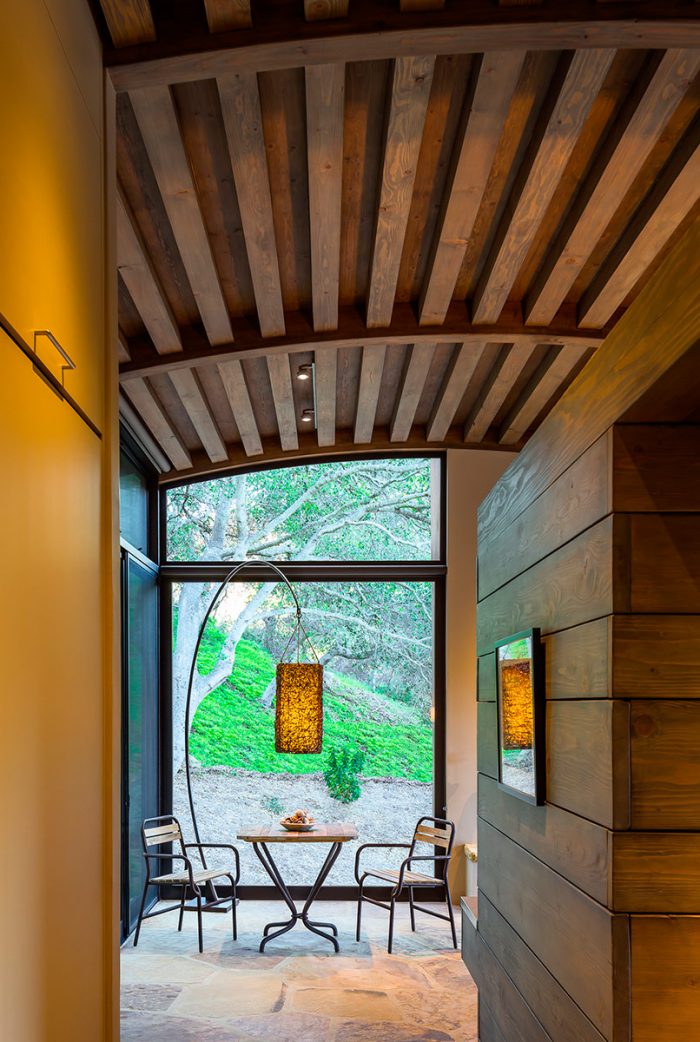 |
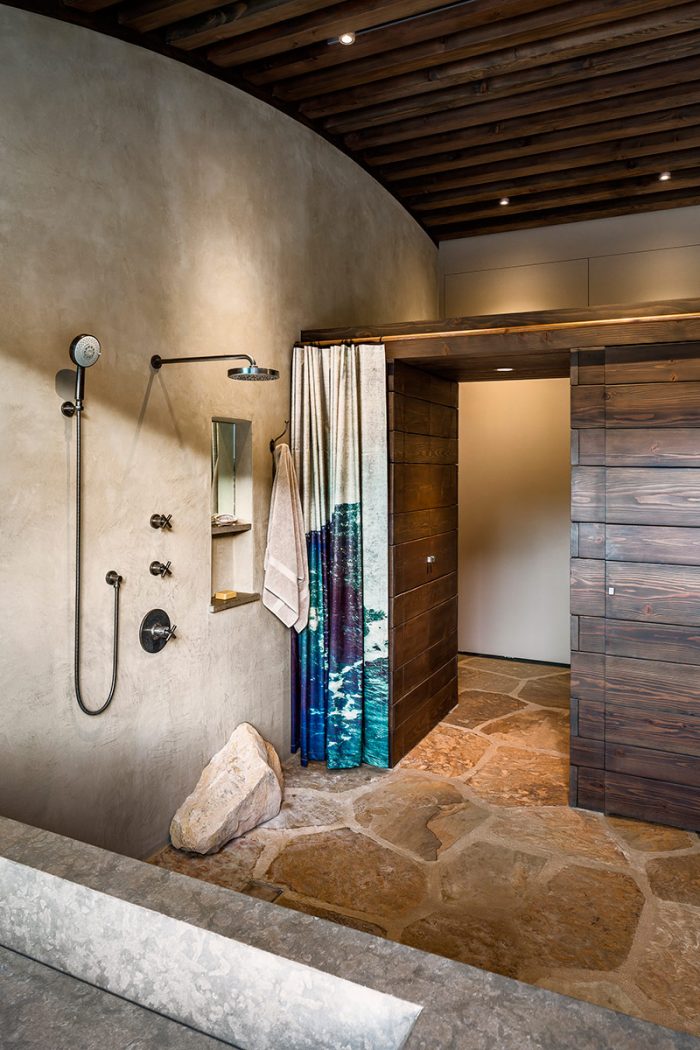 |
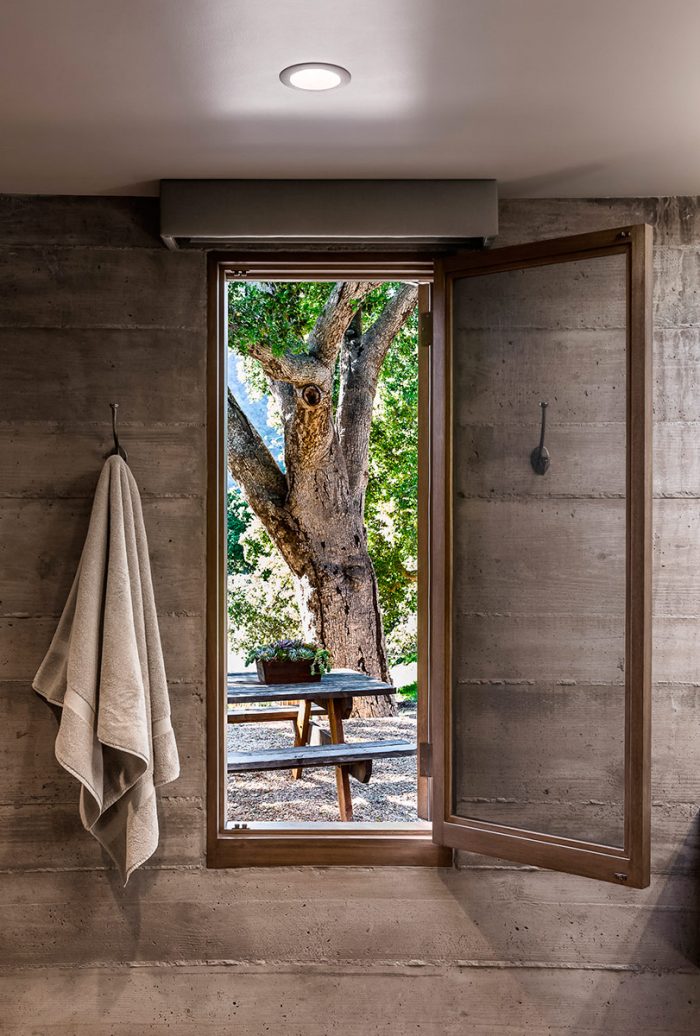 |
Photos by Ciro Coelho, except where noted. Floor plans and site plan by Patrick Welsh.
SPECS
|
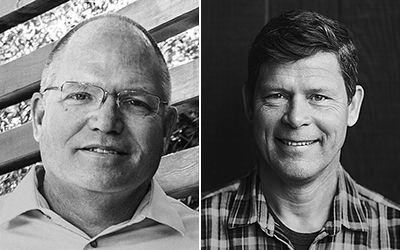 |
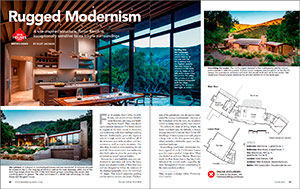
Fine Homebuilding Recommended Products
Fine Homebuilding receives a commission for items purchased through links on this site, including Amazon Associates and other affiliate advertising programs.

Reliable Crimp Connectors

8067 All-Weather Flashing Tape

Affordable IR Camera
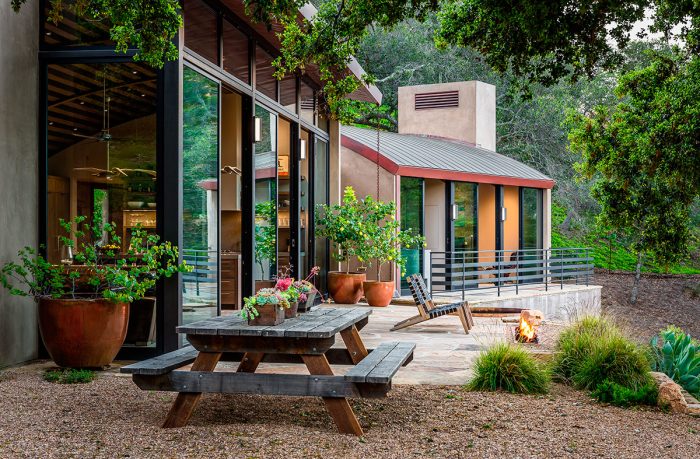
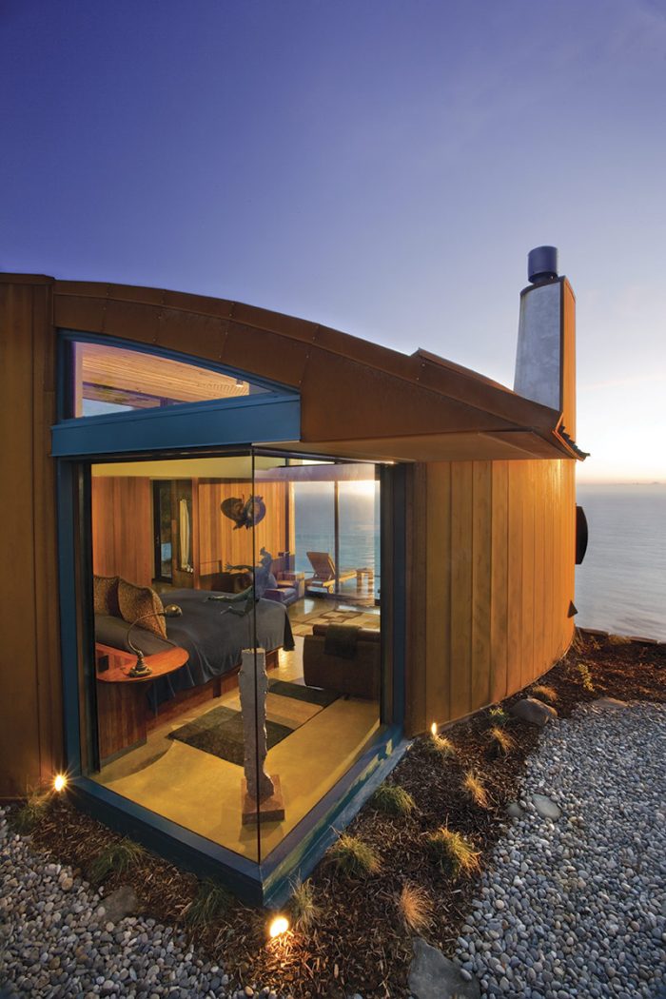
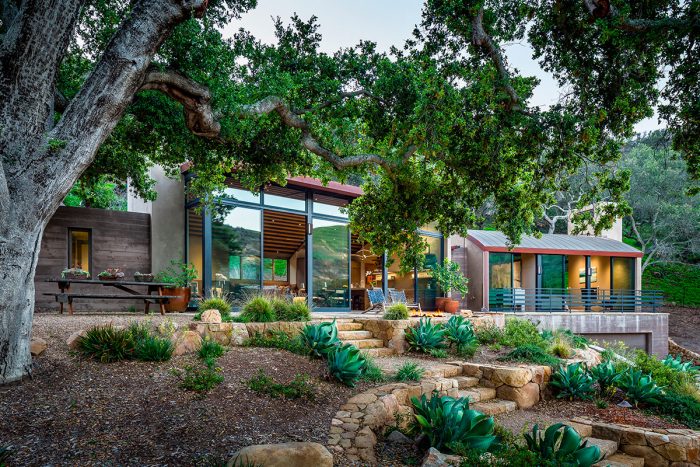
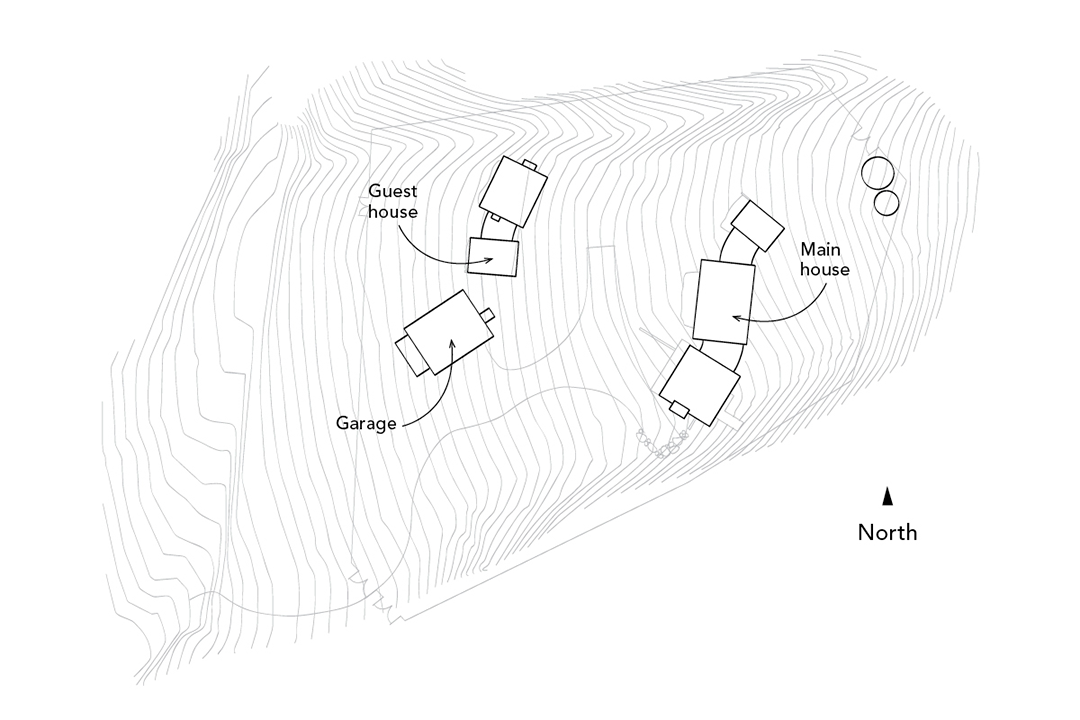
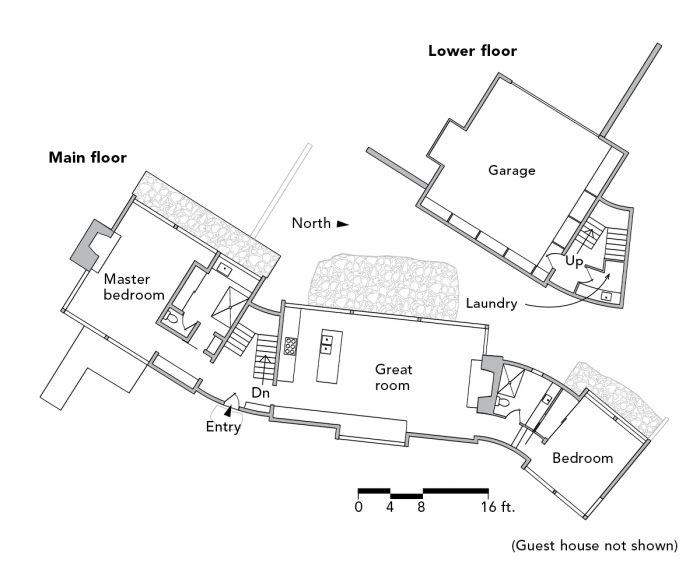
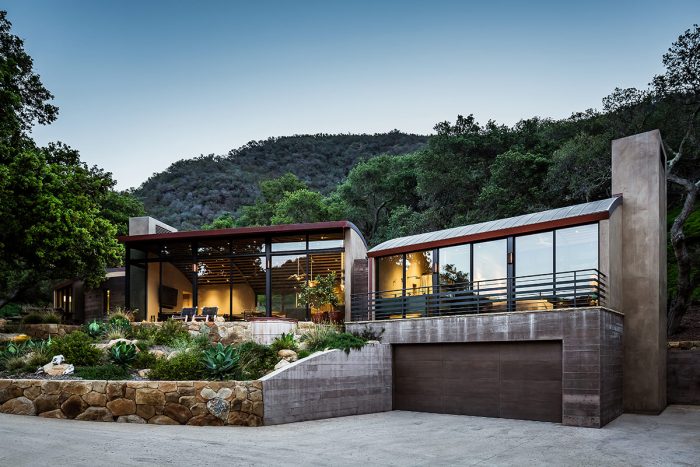
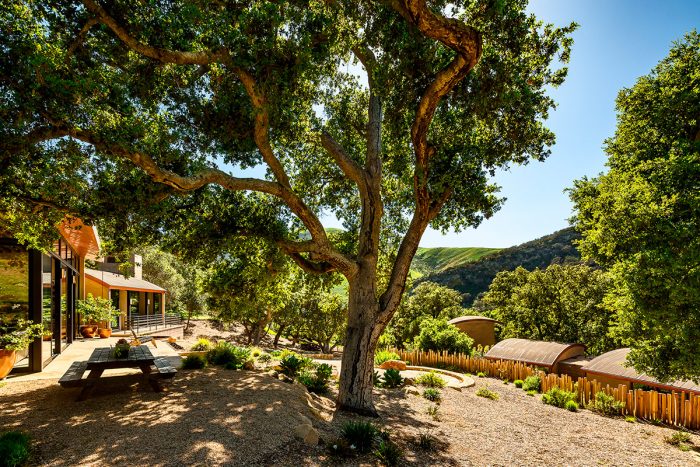
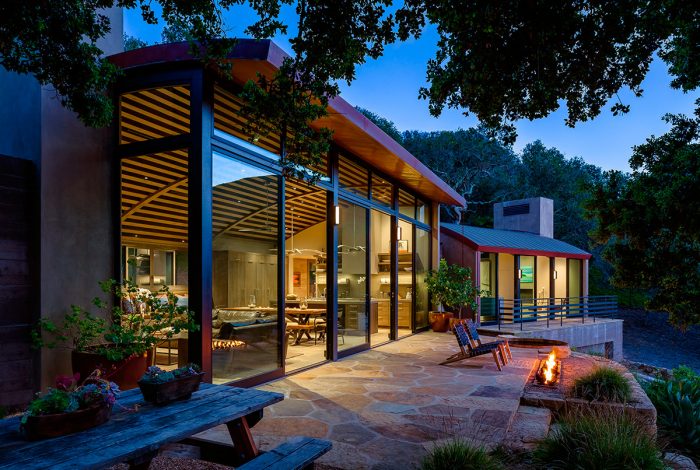
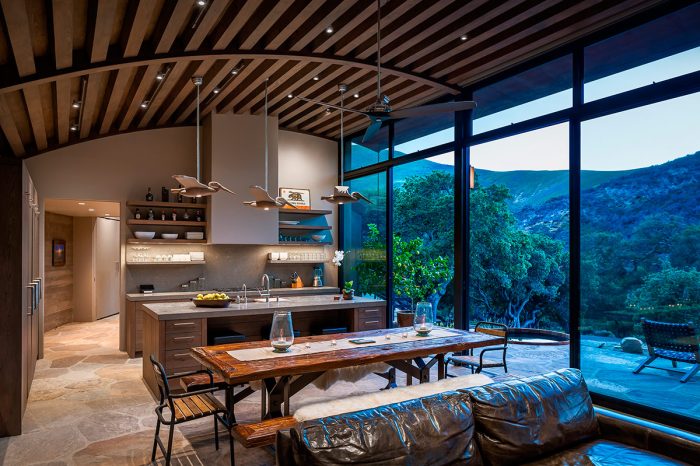
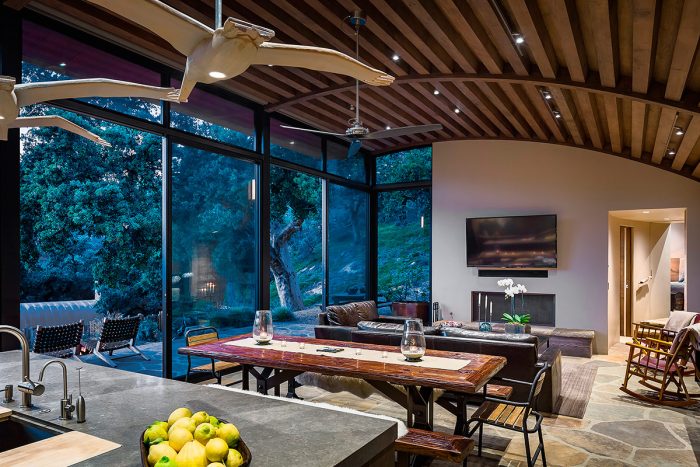
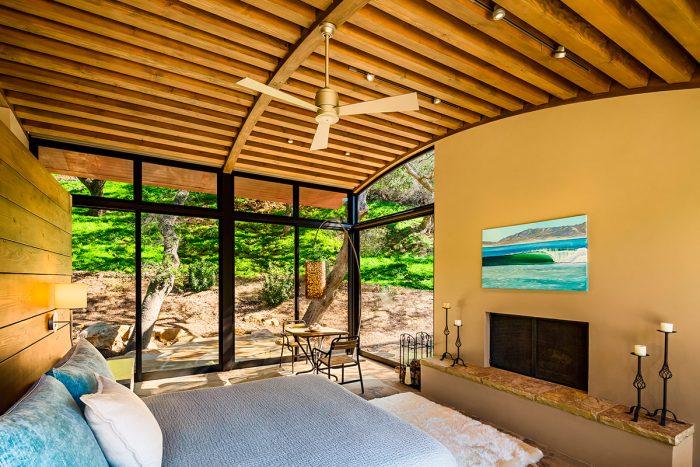
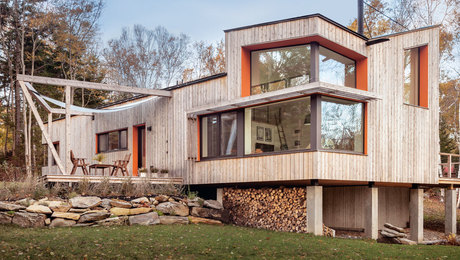
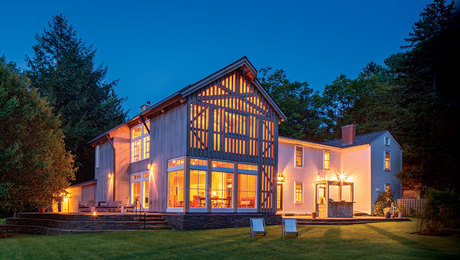
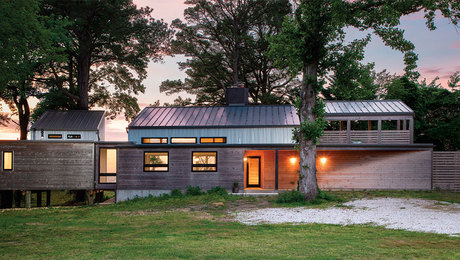
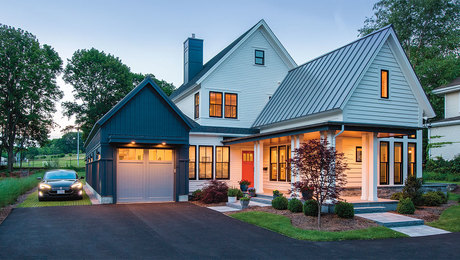























View Comments
Very Beautiful Design!
Awesome Home!
Nice!
Great one house design
it's really awesome