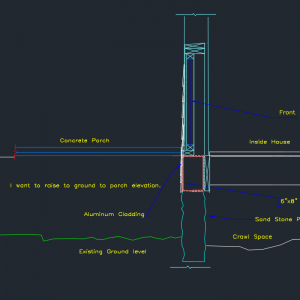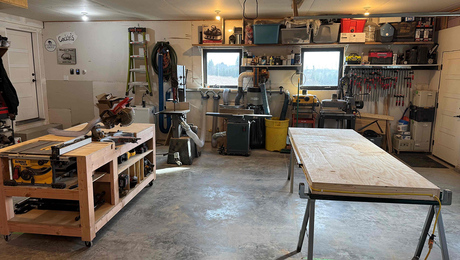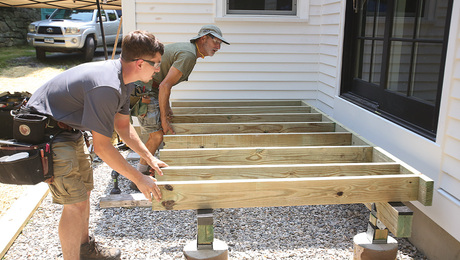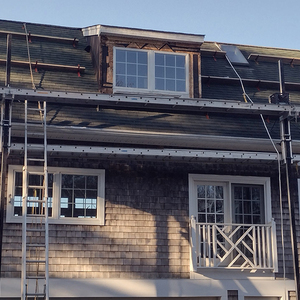Podcast Episode 174: How to Level a Sagging Floor
One podcast listener wonders if he should jack up his drooping joists or if he can just create a flat floor using tapered sleepers over the old subfloor.
Follow the Fine Homebuilding Podcast on your favorite app. Subscribe now and don’t miss an episode:
 |
 |
On this week’s show, Patrick, Matt, and Rob talk about rigid fiberglass insulation, saving energy with low-flow shower heads, and siding details on houses with garrison-style overhangs, before answering listeners’ questions about leveling floor framing, bringing the grade up for an accessible entrance, and what books to read to become a better builder.
Listener Feedback
Hey Matt, where can I get cut-and-cobble “rigid fiberglass”?
Ryan writes: Matt – you just mentioned using “rigid fiberglass” in the cut and cobble method, you’ve gotta tell me where I can get this new stuff so I can dump that expensive and high GWP polyiso I’ve been using. I just love the idea of a rigid piece of my favorite old pink fluffy stuff, I bet it would be really fun to cut too. Keep up the good work guys, love the pod.
Hey Rob, what’s the report on low-flow shower head?
Kevin writes, Hey Guys, Love the podcast and the recent conversations on energy efficiency and savings. I believe Rob talked about buying and installing a well-reviewed, low-flow shower head and was going to report back on how it performed with his family. For someone who is looking into this same thing, can you have Rob give us a report on how it works? Thanks!
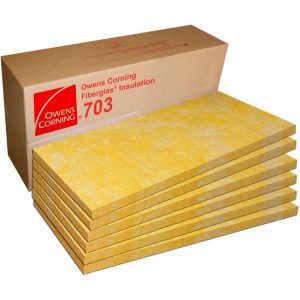 |
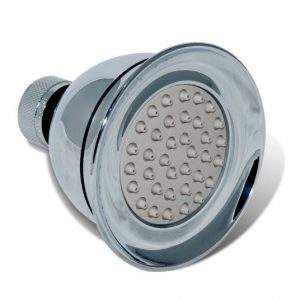 |
One way to insulate a 2nd-floor overhang
Keith writes, Hi guys, In episode 167 you were discussing the garrison colonial floor overhang. One reason this feature was popular in some areas was for tax purposes. 2nd floor square footage was taxed at a lower rate than first floor square footage. More importantly, there are techniques for handling the poor thermal and air infiltration performance common to this detail. When I re-sided my house, I attached 2” of XPS foam to the underside of the overhang, taping the seams. Then I carefully wrapped the overhang with my WRB. I tucked it behind the WRB coming down from the second floor wall, layered in front of the first floor wall WRB. I then taped all the seams with the matching tape. This has resolved the cold floors that were a problem prior to this remodel. As you point out, the air infiltration causes the cold outside air to be channeled along the joist bays, extending the impact of a 16” overhang well into the “core” of the house.
Related Links:
- Musings of an Energy Nerd: Cut-and-Cobble Insulation
- Owens Corning rigid fiberglass insulation
- Bricor Water Saving Low Flow Shower Heads
- Reduce Hot Water Use for Energy Savings (U.S. Department of Energy)
Question 1: Will my “outsulation” and entry-ramp plans work?
Jeff writes, Greetings FHB podcast people! I love the show and have just recently subscribed to the magazine.
I currently am remodeling a 1902 farm house and I am wanting to raise the ground level up to the front door entrance level, so that there will not be any steps involved with getting into the house. When my in laws lived in this house, it was a chore to get them inside or outside of this house with a wheel chair and a walker. Since this home is going to be our “forever home”, we would like to make the entry as easy as possible I know some of the wood framing will be below grade if I raise the grade.
I plan on insulating this house from the outside (outsulation?), but I don’t really like seeing the insulation, 4 to 6” away from the foundation, so I thought of pouring a concrete foundation and a stem wall that would hide the bottom of the insulation to make the wall appear to be continuous.
What would your detail for this wall assembly be, so I could raise the elevation to the house floor height? Would my assembly work? Or what would you suggest. Oh darn I forgot to show the drainage at the base of the footing. Darn!
Related links:
- How to Finish Exterior Foundation Insulation
- Covering exposed rigid foam insulation on foundation
- Designing accessible entries
Question 2: How do I level my sagging floor?
From the FHB discussion forum, AJEWOODWORK Amherst, MA, writes: I have a 12 by 24 room that sags in the middle by an inch. The previous owner had the support columns replaced and my structural engineer says that the sag is stable. I want to level the floor using sleepers. Any input please.
Related links:
Question 3: What’s the right detail for finishing the CMU block walls?
Bob from Annapolis writes: Hi guys, I’m a relatively new listener, enjoying catching up on the shows.
I’ve always said the best practice for finishing basements is to leave them unfinished. Well now I have a prospective client that has what seems to me to be a reasonable case for finishing the basement in their 1952 cape here in Annapolis MD. The house is up on a hill with good drainage and they need additional living space.
The question is about the walls. What’s the right detail for finishing the CMU block walls? Drylock? Furring strips or studs? Closed cell? Greenboard?
By the way, insulation subs do a lot of open cell here in MD – I’m originally from MA where closed is safe to assume when you request spray foam – I assume the difference is because of the difference in climate?
Related links:
- Adding Insulation to Basement Walls
- Basement Insulation Retrofits
- Video: Insulate Your Basement Walls and Rim Joists
Question 4: What’s the right detail for finishing the CMU block walls?
Hunter from Southern California writes: Hello Gentlemen, I come from a construction family. Dad is a general contractor. Mother, step mother and brother are all licensed tile setters. Uncle is a roofer, Grandpa is a OBGYN go figure.
I have worked as a carpenter/builder in some capacity my entire life. Currently working in the film industry as a union prop maker and project manager. I am an avid listener of your podcast, reader of your magazine as well as JLC and Fine Woodworking. Huge fan of Mike Guertin and Christine Williamson. Lover of all nerdy building topics and practices.
I am currently preparing to transition into running my own construction company and I’m ready to obtain my license. I have been speaking to numerous contacts regarding business and accounting in order to streamline the process starting my own business and insure I get what I want out of it.
Throughout all of this I have been thinking a lot about others who are in the same boat. Others who my not have the resources, connections or prior knowledge. Sure you need the experience but who is to say the person you gained said experience from was setting a good example and using best practices both in building and in business.
Even studying for my exam has been a frustrating process. So many companies offering sub par study materials with blatant errors, typos, etc. All of which can be discouraging especially to someone who doesn’t know that when they say screening they mean screeding. The audio CD’s are even worse, dreary and slow, not spoken with any sort of cadence at all.
Resources for business seem even farther and few between. Knowing the ins and outs of these decisions is so important to protecting yourself and being successful.
Now maybe I missed it and maybe this is out there lost in the abyss of the internet. However it seems to me that if we want to keep craft alive it would be a great benefit to have resources to help ease navigation of what is a difficult and potentially discouraging start for some.
Study material that is clear, correct and not difficult to acquire. Information on business that is related to construction and understandable to someone who doesn’t speak the language. Even opportunity’s to have a consultation with someone who is willing to take 15 minutes to quickly and clearly help one understand why an S Corp is or isn’t right for you.
All I know is that for me the process has been like trying to find an episode of FHB podcast that doesn’t include the phrase air sealing.
I honestly hope that this is a pointlessly written email and the resources exist. However if they don’t I know myself and hopefully others would be willing to contribute to the Fine Home Building educational series What The Hell Am I Doing And Is It Right? Constructing A Business In Construction.
Thank you for your time and as always keep craft alive.
Related Links:
- The Elements of Building by Mark Q. Kerson
- Running a Successful Construction Company and Nail Your Numbers by David Gerstel
- Water in Buildings: An Architect’s Guide to Moisture and Mold by William Rose
- JLC Field Guides
- Code Check Complete by Taunton
- 2015 IRC
- Green Building Advisor
 #KeepCraftAlive
#KeepCraftAlive

Support the trades! Buy a #KeepCraftAlive hat or t-shirt.
This episode of the podcast is brought to you by MiTek, ZipSystems, and Danner boots
This episode of the Fine Homebuilding Podcast is brought to you by Danner boots. We’re not fortune tellers, but when you lace up our new Stronghold work boots, it’s easy to see that the future looks strong. We’re Danner, and after 85 years of making boots for the unforgiving Pacific Northwest… well, that means our boots come with deep roots. And the new Stronghold work boot is no exception. This is what happens when iconic quality runs into modern technology. You get tomorrow’s classic today. Get into the Stronghold for strength that starts right from where you stand. Find your local store at Danner.com.
We hope you will take advantage of a great offer for our podcast listeners: A special 20% off the discounted rate to subscribe to the Fine Homebuilding print magazine. That link goes to finehomebuilding.com/podoffer.
The show is driven by our listeners, so please subscribe and rate us on iTunes or Google Play, and if you have any questions you would like us to dig into for a future show, shoot an email our way: [email protected]. Also, be sure to follow Justin Fink and Fine Homebuilding on Instagram, and “like” the magazine on Facebook. Note that you can watch the show above, or on YouTube at the Fine Homebuilding YouTube Channel.
The Fine Homebuilding Podcast embodies Fine Homebuilding magazine’s commitment to the preservation of craftsmanship and the advancement of home performance in residential construction. The show is an informal but vigorous conversation about the techniques and principles that allow listeners to master their design and building challenges.
Other related links
- All FHB podcast show notes: FineHomebuilding.com/podcast.
- #KeepCraftAlive T-shirts support scholarships for building trades students. So go order some shirts at KeepCraftAlive.org.
- The direct link to the online store is here.
