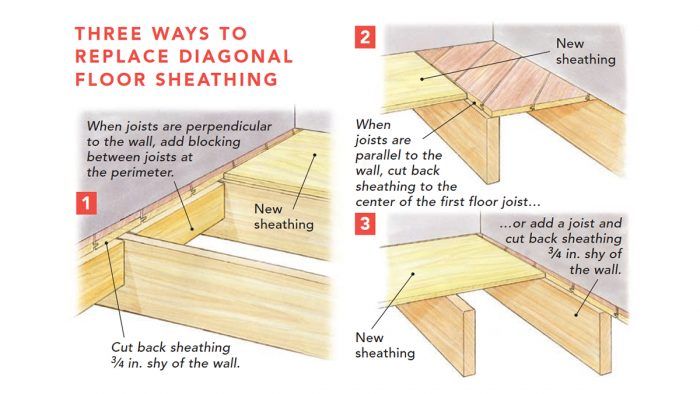Replace Damaged Board Floor Sheathing
What's the best way to tie in a new plywood subfloor after cutting old tongue-and-groove boards back to the wall?

My parents recently bought an older home. We removed multiple layers of old flooring, and in doing so damaged some of the tongue-and-groove board sheathing to the point that it needs replacing. I’d like to replace the boards with OSB or plywood panel sheathing, but I’m wondering if it’s safe to just cut the old boards back to the walls since they run at an angle to the joists. If I cut the boards back, some of the loose ends won’t have anything to sit on, and I assume that’s bad. What’s the best way to handle this situation?
— BOB HOUSE via email
Editorial advisor Mike Guertin responds: You’re right to be cautious about cutting the boards along walls. Leaving unsupported edges can lead to squeaks and other problems with the flooring. There will be two different conditions at the walls—those that run parallel to the floor joists, and those that run perpendicular. The approach to supporting cut edges of the planks is different for each.
Walls running parallel to the floor joists may have a floor joist running along the edge —if you’re lucky. If so, cut the planks at the center of the joist. But when there’s no joist along the edge, you can install one from below if the floor is over a crawlspace or basement. It can be challenging to slip in an extra joist, so you may want to try a different approach. Instead of cutting along the wall, locate the first floor joist on the room side of the wall and cut the floor planks along the joist’s center (see #2, above). You will still have some of the planks exposed along the edge of the wall, but at least the cut edge of the planks will be supported.
Cutting floor planks along walls running perpendicular to the floor joists leaves some or all of the planks unsupported because the boards are run diagonally. The remedy is simple: Just add a row of blocking between the floor joists to support the cut edge (#1, above). Remove the baseboard and cut the planks about 3⁄4 in. out from the face of the wall. Then toenail or screw 2x blocking under the cut edges of the planks. The blocks don’t need to be the full depth of the floor joists. All that’s needed are 2x4s or 2x6s to support the edges of the cut planks.
The solid-board planking can easily split when nailed close to the edge into blocking or joists. So blunt the tips of the nails before driving or drill clearance holes through the planks before driving nails or screws. Regardless of which approach you follow, whenever you can, squeeze some construction adhesive into the joints between the plank edges and the joists or blocking to help prevent squeaking.
Drawings: Dan Thornton
From Fine Homebuilding #283
More about installing and repairing subfloors:





