Barn Reborn
Nea and Michael Poole transform a storied hay barn into a residence of distinction.
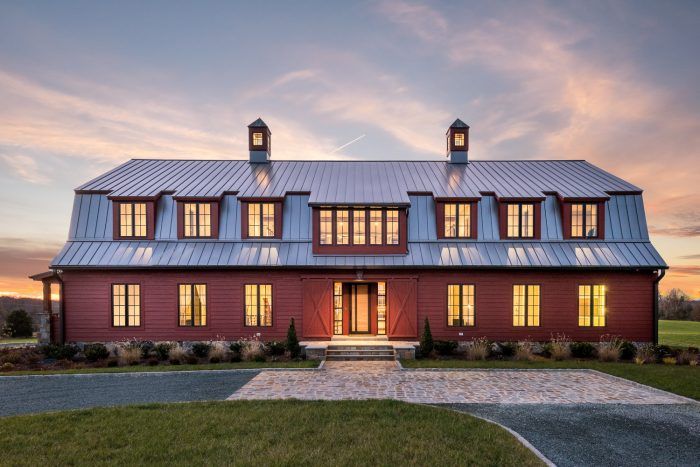
“To be in keeping as much as possible with the original structure took a lot of custom details.”—Nea Poole
Perched like a beacon on 33 acres of alfalfa fields just outside of Richmond, VA., this historic barn comes with a story. According to architects/owners Nea and Michael Poole, the former hay barn and the cattle field on which it sat belonged to Louise and Harwood Cochrane. Mr. Cochrane operated a delivery truck company, which he grew into Overnite Transportation, and then sold to UPS for over a billion dollars. With those earnings, the philanthropic couple was generous to the Virginia Museum of Fine Arts (VMFA), Hanover County, and myriad local schools. Upon retiring in their 90s, they donated the estate to the VMFA. Ultimately, it was decided to turn the land into a neighborhood of 10- to 60-acre lots.
It was on their way to look at one of those lots that Nea and Micheal Moore first saw the Dutch gambrel-style barn that Mrs. Cochrane designed. “As we got nearer,” Nea recalls, “we saw a for sale sign on the barn . . . it was too awesome. We never even went to look at the lot.”
Structurally speaking, the barn was in fantastic shape as a result of having been overbuilt. The upper floor had been used to store antiques and the lower portion housed equipment. “We couldn’t have asked for a better interior,” Nea notes. There’s steel support below and timber columns above. “You probably wouldn’t misalign those structural elements if you were building new—it’s not the most efficient way to do it but it gave the builders the ability to clear spans on the lower level,” Nea explains.
With the exception of nonbearing structure below and some lumber joists, which were reused for stair treads, all of the existing structure was left in place and refinished. So sound was the structure that the project engineer joked that not only could 16 cars fit in the bays beneath the barn, they could also be parked on the floor above.
On the exterior, they discovered that the underside of the cedar siding was in excellent condition. Though too weathered and brittle to keep for cladding, they incorporated it into the kitchen island, bar, powder room, and wine cellar. The barn was re-sided with Smartside engineered wood, and the couple tried roughly 14 paint samples to match the original hue of the cedar that had been painted and repainted for decades.
To accommodate a two-story volume of living space, they framed in the upper level, which had been open. Below, they turned half of the space into a garage, while the other half serves as a rec room.
The desire to keep the look of the original barn made windows a challenge. The decision was made not to move any of them—that resulted in a few oddities. For example, in the master bath there are two 2×6 windows in the shower. To maintain privacy, they used barn-door hardware to hang opaque sheets of glass, which also provide natural light. Additionally, opening those windows allows the shower to dry out.
Asked about particular challenges, Nea points to the installation of a 6-ft. by 11-ft. granite wall behind the master bath tub—dealing with its weight, getting it into the house, and keeping it upright and anchored were no small feat. For support, it was cut into the ceiling and surrounded by drywall; and on the shower side, they engineered a combination of 2×4 and steel supports.
Additionally, there was some head scratching around the misaligned structural grid on the two levels. “It was more difficult than I can tell you to figure out how to get all of the verticals in,” says Nea. “Of everything design wise, that may have taken the longest—to get the columns where you needed them while working around the existing structural system.”
Also, there were a few places where they wanted interior light fixtures but adding them was less than straightforward. For instance, inside the entry door there’s a soaring two-story barn volume, so to add lighting they needed to rout out along the tops of some beams to run the electrical. This enabled them to install Hubbarton Forge Pendants—one of the few U.S. companies to still hand forge light fixtures—above the interior entry.
Outside, they needed an overhang at the front entry but nothing looked right. Finally, they settled on keeping the 8-ft. opening with the original barn doors and recessing the new door back 4 ft., essentially moving the entry into the interior space. The sliding barn doors were put back on—a move that helped maintain the lines of the exiting barn. “It looks like an updated version of what was there in a lot of ways,” Michael notes.
There was also some difficulty in resolving the foundation on either side. There, too, there were two different treatments. At the front was field stone, while the backside had two retaining walls at the base. To make the retaining walls look more polished, local masons used a veneer blend of stones that they sourced from three different quarries. That veneer was also used at the front entryway.
“You can either go country or industrial with a barn,” says Nea of the interior design, noting that they warmed the modern feel with natural elements like the random-width character-grade white oak floors and a stone fireplace.
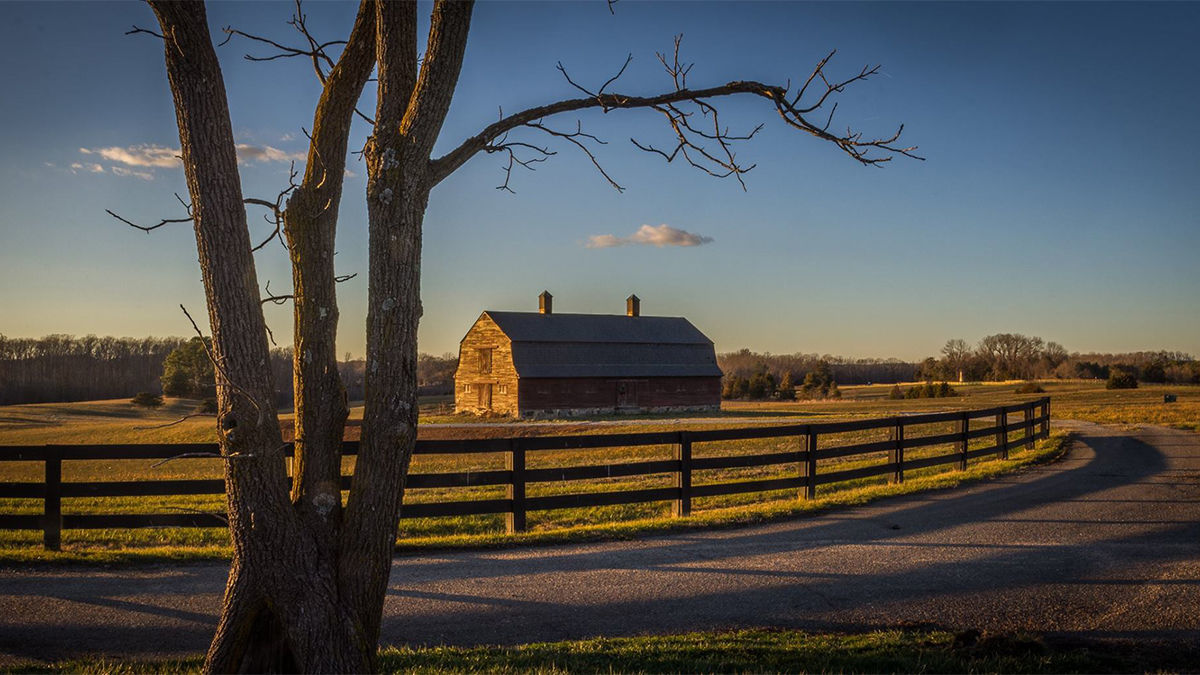
The project took two years to complete. Nea and Michael fondly remember the day Mrs. Cochrane, at 99, came to see their progress. It must have done her some good to know the barn would stand strong for at least 100 more years.
Builder: Portico Classic Homes
Photos by Eastman Creative, courtesy of Nea and Michael Poole, except where noted;before photos by Nea May Poole
If you have a project that might be of interest to our readers, please send a short description and images to [email protected].
For more barns:
Fine Homebuilding Recommended Products
Fine Homebuilding receives a commission for items purchased through links on this site, including Amazon Associates and other affiliate advertising programs.

A House Needs to Breathe...Or Does It?: An Introduction to Building Science

Not So Big House

Homebody: A Guide to Creating Spaces You Never Want to Leave
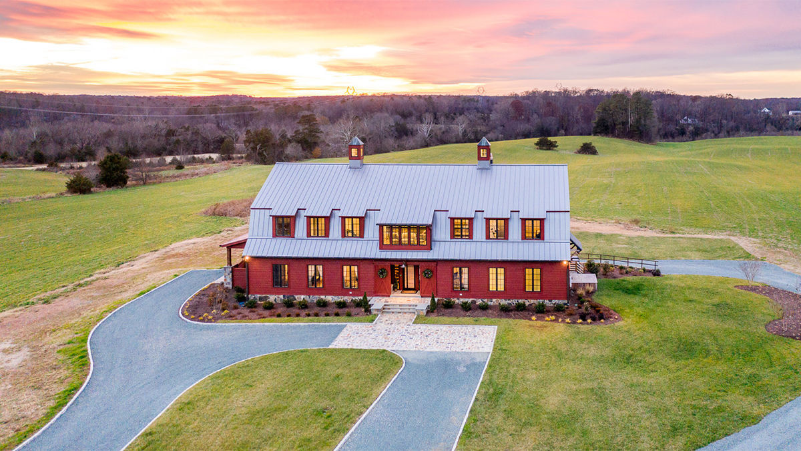
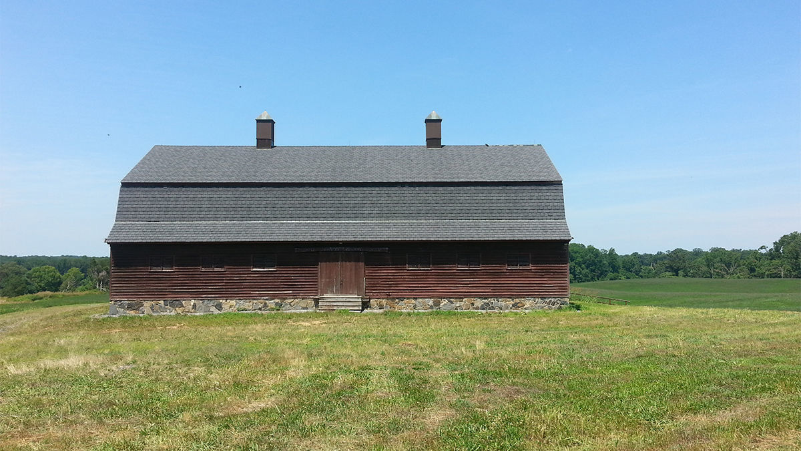
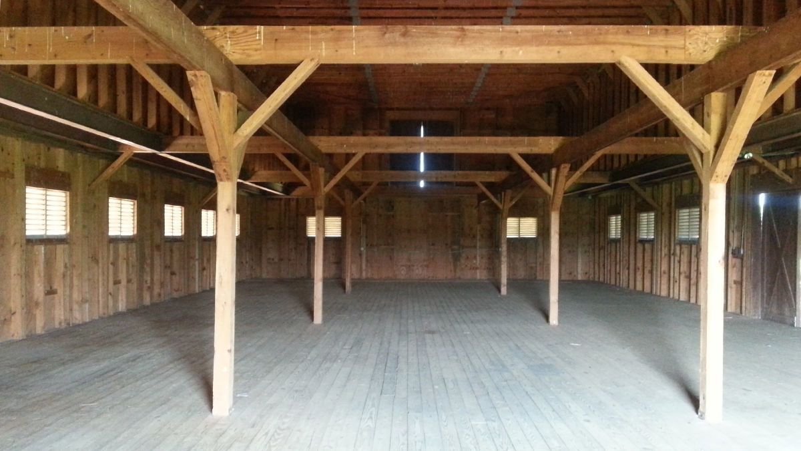
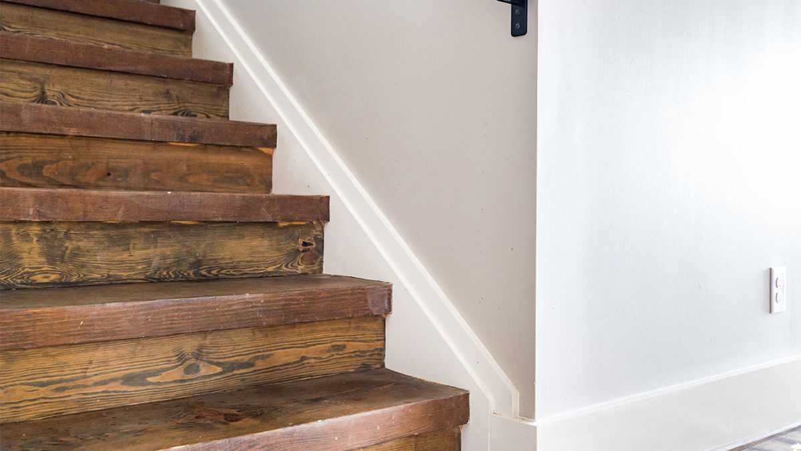
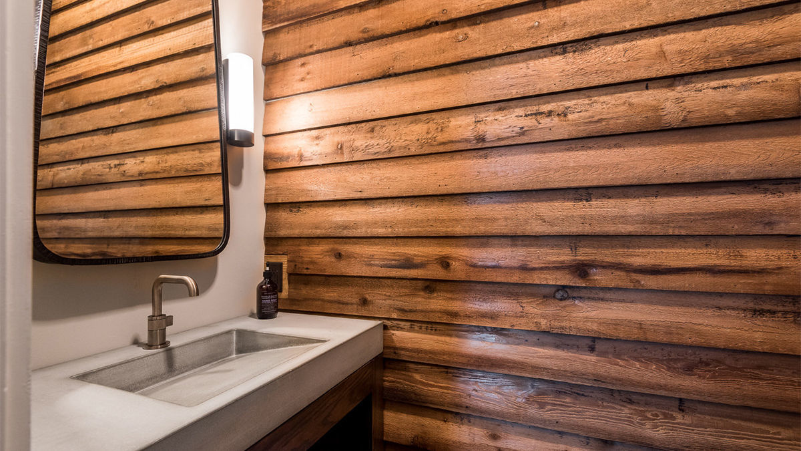
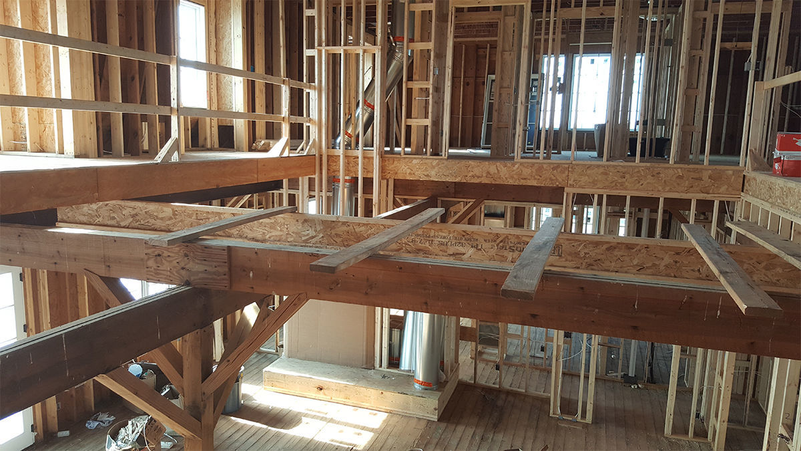
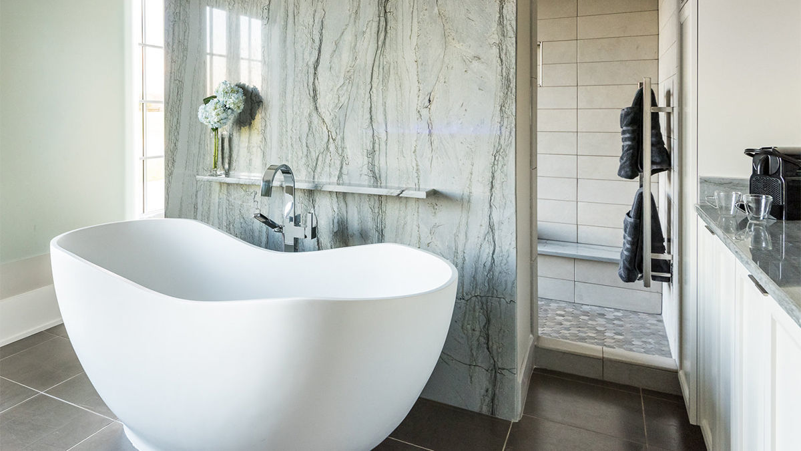

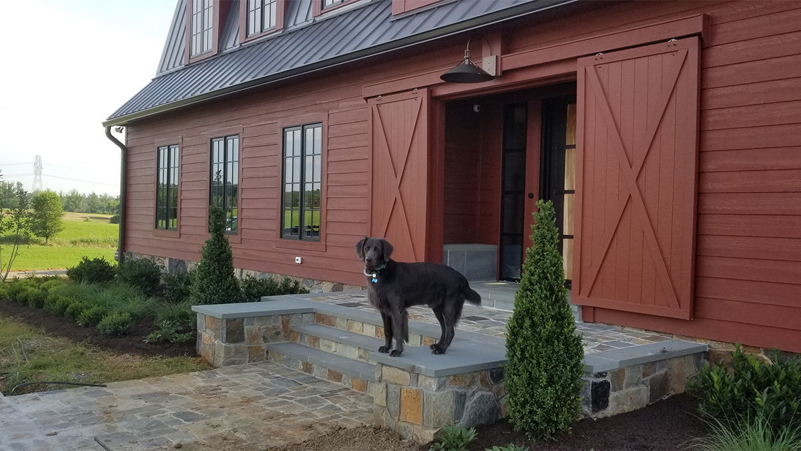
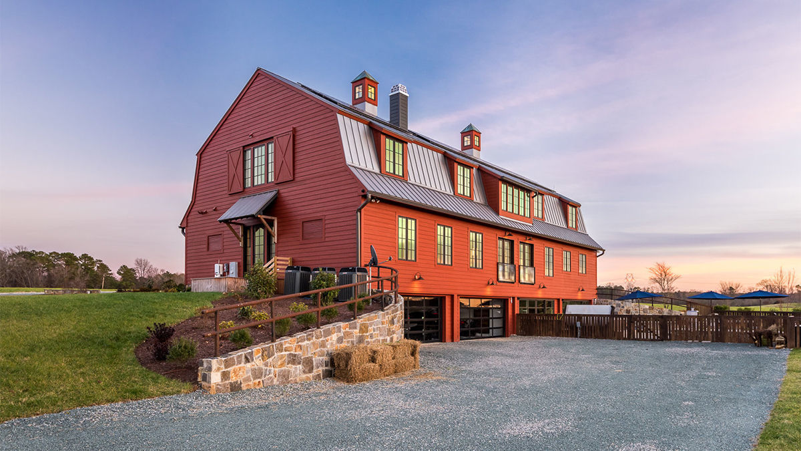
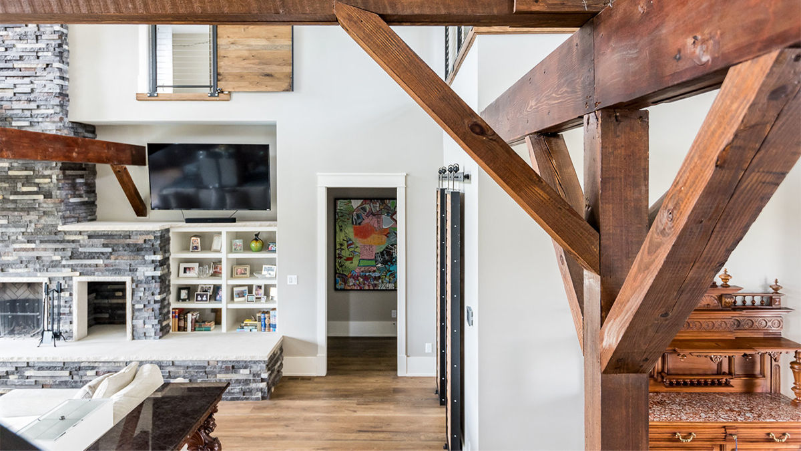





























View Comments
Fantastic!
Wow so beautiful!
Awesome!