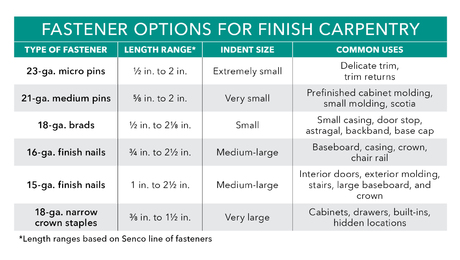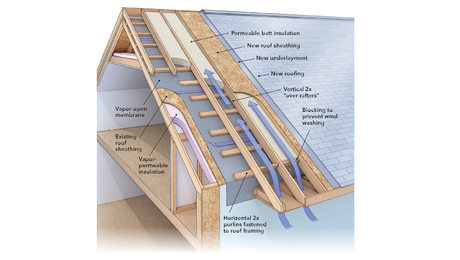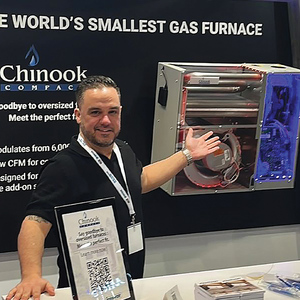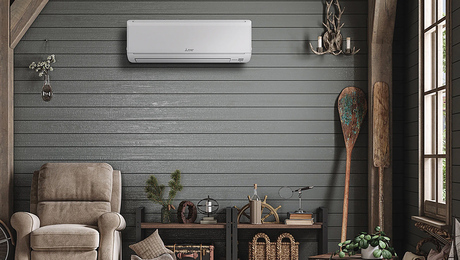How to Heat an Addition to a Tri-Level Home
A professional HVAC installer suggests 2 options for adding a heating system to a split-level ranch house with an existing forced-air furnace.
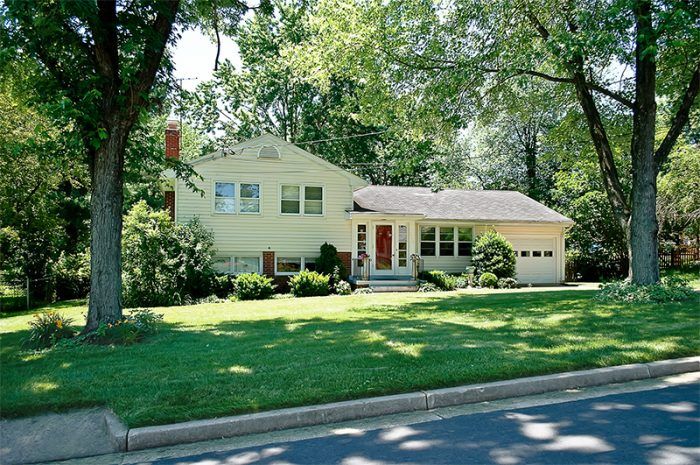
I have a split-level home with an attached one-car garage off the kitchen. I want to tear down the wall between the kitchen and garage to make the garage part of the living space. The garage is a step below the kitchen, and I plan to build it up so it’s level with the adjacent living space. The house has a forced-air heating system, and even though the furnace is less than five years old and puts out plenty of heat, it all seems to end up on the top level. The kitchen is on the middle level and the only room over a crawlspace, and it has a constant chill in the winter. I plan on insulating the garage and under the kitchen as part of the remodel, but how can I efficiently heat and cool this new combined space and tackle the problem of all of the heat rising to the top floor?
—MARK HOBGOOD via email
Noah Racette (@HVAC_artisan), an HVAC installer in Delavan, Wis., replies: There are unique challenges when it comes to heating and cooling tri-level homes. As you’ve experienced, different parts of the house commonly end up being different temperatures. You’ll do yourself good to find a contractor who has experience dealing with similar projects to find solutions that work.
As you noted, good insulation is the first thing you’ll need to make this expanded space comfortable. As for conditioning it, here are a couple options.
Option 1: Install a minisplit heat pump in the new space to provide supplemental heating and cooling. This is my preferred solution for your situation, and I think it would result in the most comfort. Minisplits are very efficient and can heat well even in very cold temperatures—including the worst days we had during this past winter’s polar vortex in Wisconsin. These systems have an outdoor condenser and an indoor cassette or head installed on the wall or in the ceiling. If you prepare for it before you start the remodel, the refrigerant and electrical lines that run between the minisplit’s outdoor condenser and indoor head, as well as the system’s condensate drain line, can be concealed within the wall during framing, and power can be run to the condenser location ahead of time. If you go this route, leave the existing ductwork underneath the kitchen to help mix the air within the home when the forced-air system runs.
Option 2: Extend the existing forced-air system to the new space. This may not deliver ideal comfort and may be more complicated, but it’s likely the less expensive approach since it would allow for the existing equipment to condition the expanded space. Since the garage floor is a step down from the kitchen, there may be adequate space for ductwork to be routed through the new floor joists. If you do this, I would recommend installing 2 in. or more of EPS foam over the entire garage floor beneath the new floor joists and insulating the new ductwork to prevent heat loss. The main drawback with this option is that it alone won’t make the space any more comfortable than the kitchen is already. Zoning the central heating system and installing motorized dampers in the ductwork would help, but this work would be costly and include a lot of extra components that can fail.
There are, however, more straightforward approaches to dealing with the uneven heating and cooling with either option. First, if the thermostat is in the middle floor of the home—as it often is on tri-levels—relocating it to the upstairs hallway near the bedrooms would help ensure comfortable sleeping temperatures. Additionally, running the fan on the furnace continuously can mix the air within the home to minimize your stratification issues and balance the temperatures between levels. Just make sure your furnace has a variable-speed, or ECM, blower motor, which can run constantly without using much more electricity than a light bulb. If the furnace has a conventional PSC blower motor, running it constantly would show up on your energy bills, and you’d save money in the long run by changing it out for an ECM blower.
From Fine Homebuilding #284
image: Glenda Cherry on Flickr

