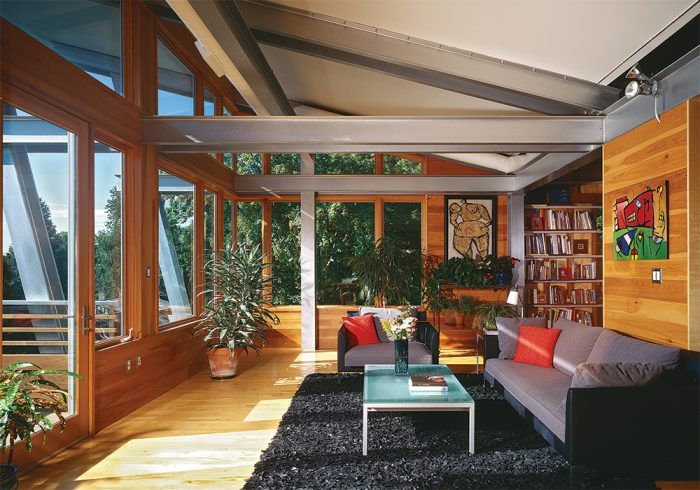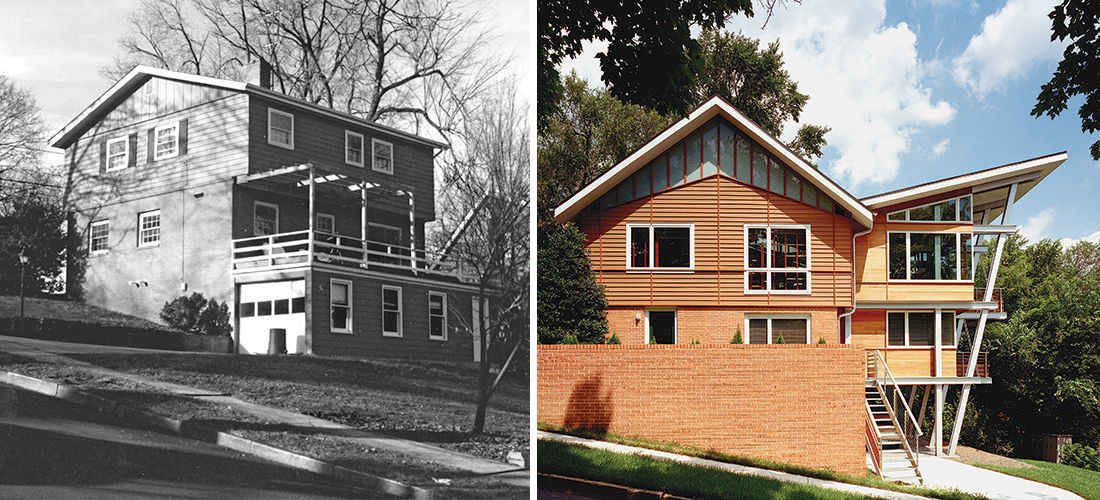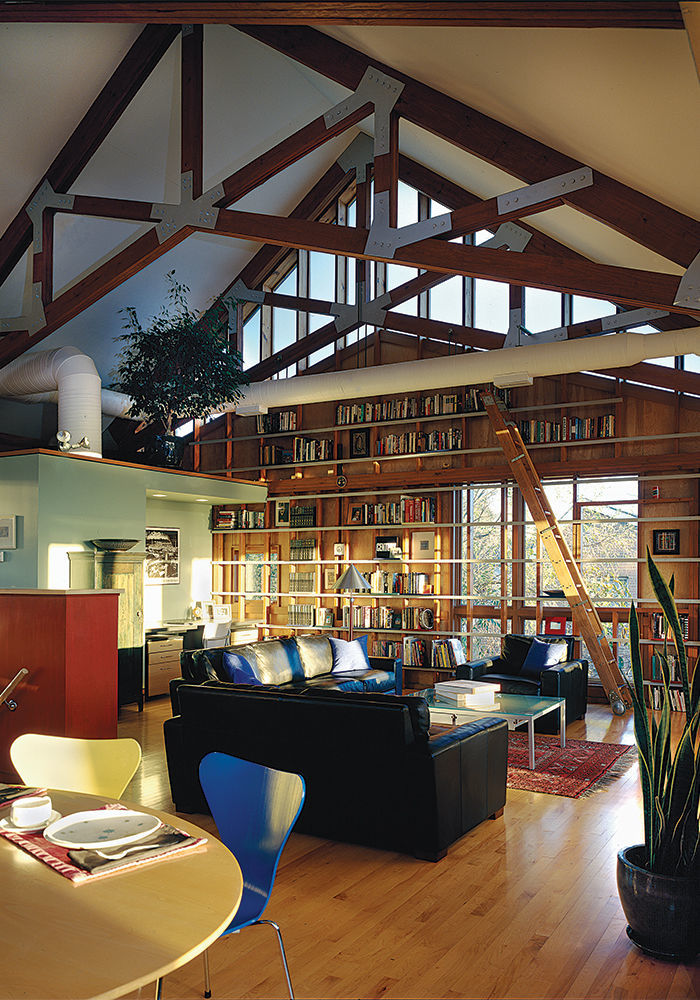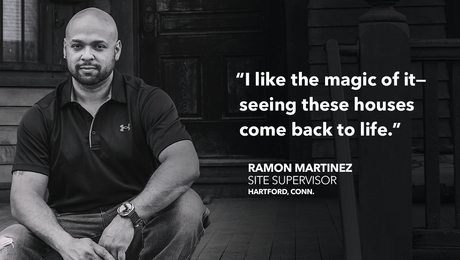The Ultimate Built-In
The heart of the expansive bookcase in this modern remodel of a 1960s home is an original exterior wall stripped down to the studs.

During the whole-house remodel of a nondescript 1960s two-story home, Reader & Swartz Architects removed all of the interior walls on the second floor to make way for an open floor plan containing a dining area, library, and expansive kitchen; only the stairs were retained. The old studs at both ends of the gabled structure were stripped of drywall and insulation, and new birch veneer plywood–faced structural insulated panels were mounted to the outside face of the studs. New 2-in. by 2-in. horizontal wood ledgers screwed to the refurbished studs create a grid into which 1x wood shelves were inserted to form a layered library wall. On one end of the loft, bookshelves are accessed by an alternating oak- and maple-tread staircase attached to the side of a builtin refrigerator. The treads extend across the width of the stair, becoming display shelves beneath. On the other end of the room, there’s a rolling ladder—salvaged from an old telephone building—hung from barn-door tracks. All of the new ductwork, conduit, and vent pipes were left exposed for an industrial look.


- Designer Reader & Swartz Architects, readerswartz.com
- Builder David L. Goode INC.
- Project location Winchester, Va.
- Photos Anice Hoachlander, Hoachlander Davis Photography, except where noted, hdphoto.com
From Fine Homebuilding #284



























