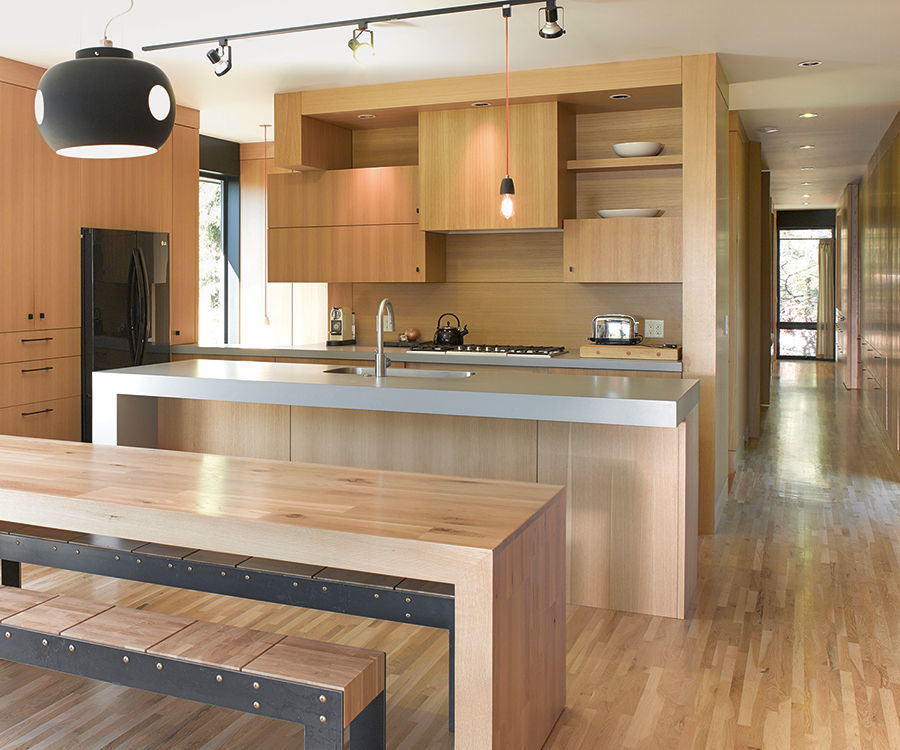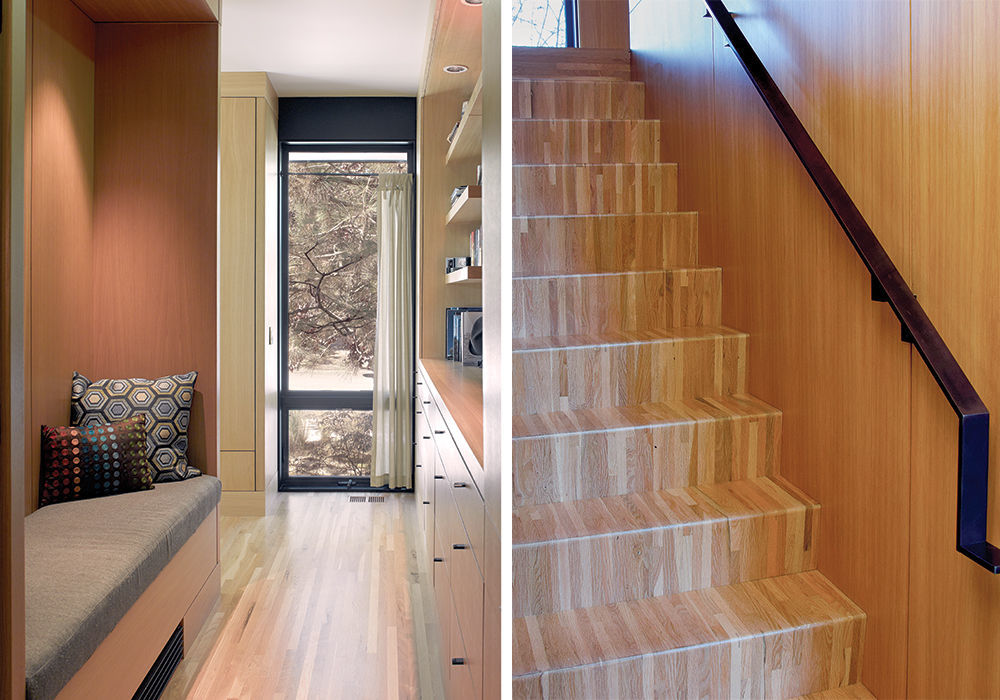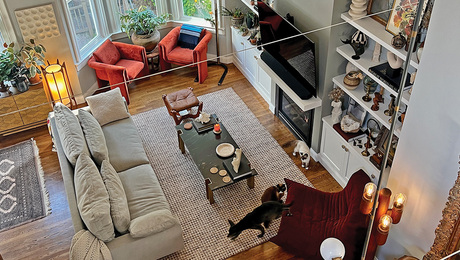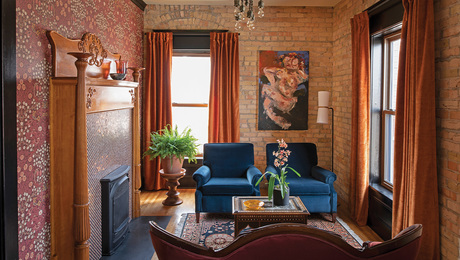Whole-House Custom Cabinetry
Rift-sawn white oak paneling is the dominant material in this modern home built by a cabinetmaker.
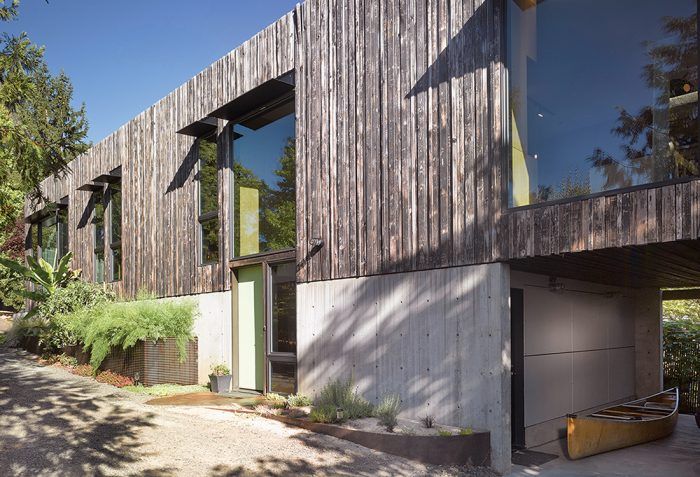
The owner/builder of this house is a cabinetmaker, and maximizing wood products that he could fabricate and install himself was his primary goal. Eggleston Farkas Architects designed a simple wood box on a concrete slab. The main floor has just two interior framed walls for shear and plumbing runs. All other interior partitions and finishes are wood; the only gypsum wallboard is on the ceiling. The house is essentially one big cabinet comprised of separate units connected by a 1/8-in. reveal line. Wall intersections, window openings, doors, base, and crown all work within this system. All Euro-style cabinet boxes, including the backs, were built using prefinished, 3/4-in.-thick panels for extra strength and better soundproofing. The cascading waterfall staircase was built using leftover tongue-and-groove flooring. To get it to glue up flat, the builder cut off the tongue and groove and reran all edges using a glue-joint-cutter head on a shaper. Each tread/riser was glued up edge to edge as one flat piece, then cut and mitered at the nosing.
“The flooring was a laborious 1 1/2-in. width, but it created a mottled mass to contrast the consistency of the rift-sawn white-oak panels. I like to say to people it was the first piece of furniture in the house.” —Caleb Bruce, homeowner/builder
- Designer Eggleston Farkas Architects, eggfarkarch.com
- Builder FOCI Construction
- Project location Eugene, Ore.
- Photos Ken Gutmaker, www.kengutmaker.com
