Restoration of an American Foursquare
Dwell Development reinvigorates an old Seattle home with traditional and contemporary flair.
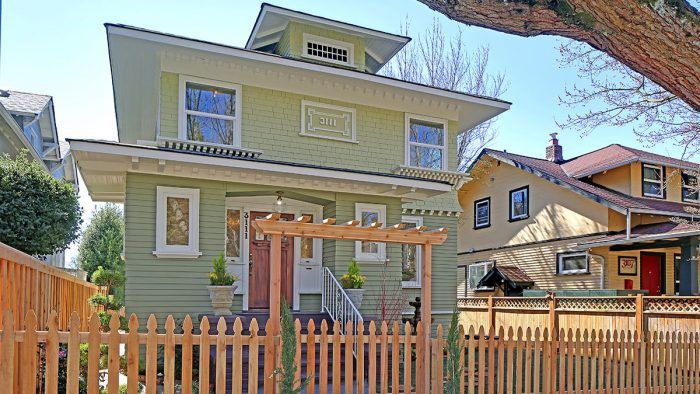
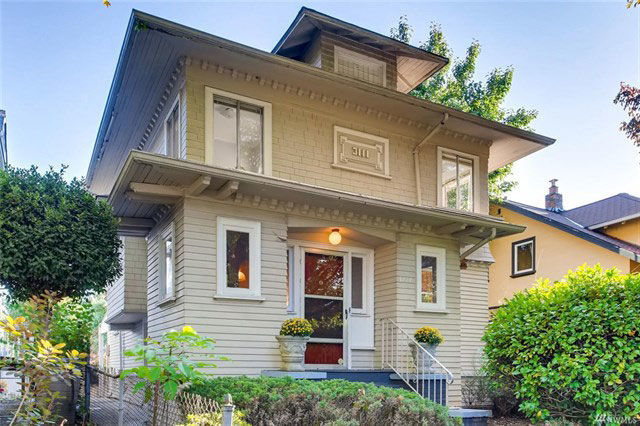
“Taking things apart was probably the best part of the project. Construction is always challenging but taking on the unknown—there’s mystery and a little bit of adrenaline. On demo day, you have no idea what you are going to find.” —Abbey Maschmedt
Known as a leader in Seattle’s residential green-building sector, Dwell Development is making its way into the renovation realm. The design-build firm has turned its eye toward the city’s existing homes with a mind toward “eco-friendly updates.” This recently completed project in the Madrona neighborhood is their first of its kind. “We’ve always had the motto that we build positive additions in neighborhoods but some positive additions have been built already,” says Abbey Maschmedt, design project manager.
The 1909 Sears and Roebuck kit home had been in the same family for 65 years when Dwell Development acquired it. While respecting the house’s historic integrity, the plan called for significant upgrades. As with most remodeling projects, the first step was to see what laid behind the walls. They discovered an electrical and plumbing conundrum that they hadn’t foreseen and thus didn’t include in the budget—a lesson learned. Going forward, Abbey says they will always plan for those repair costs.
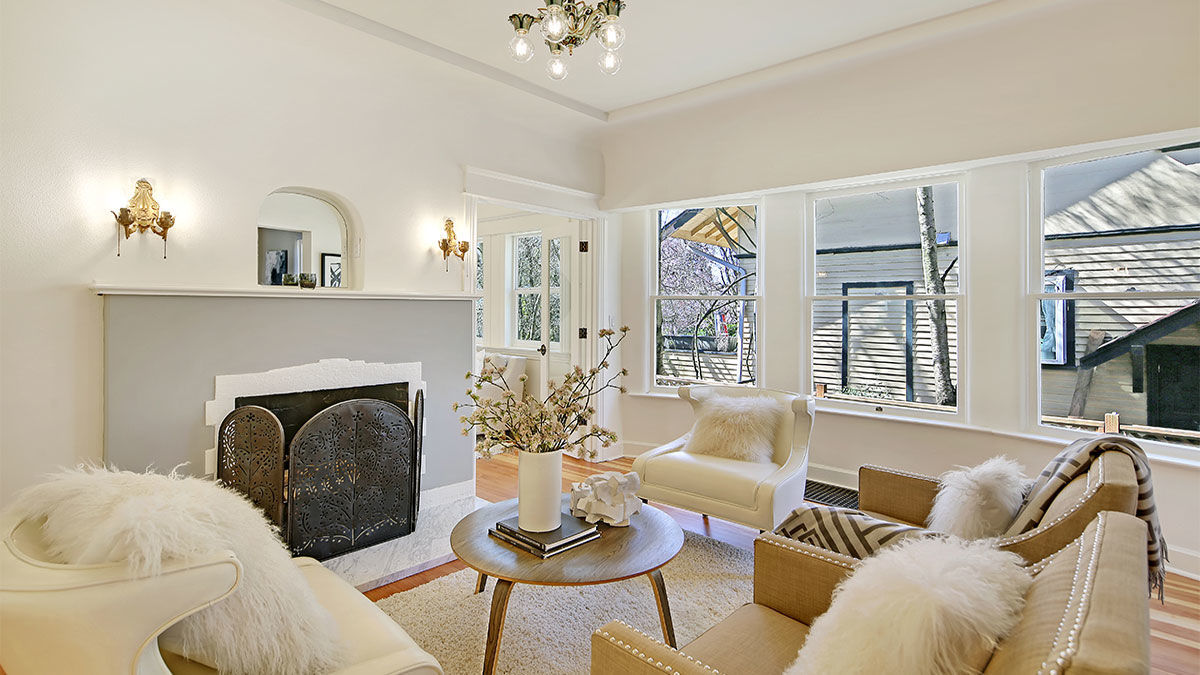
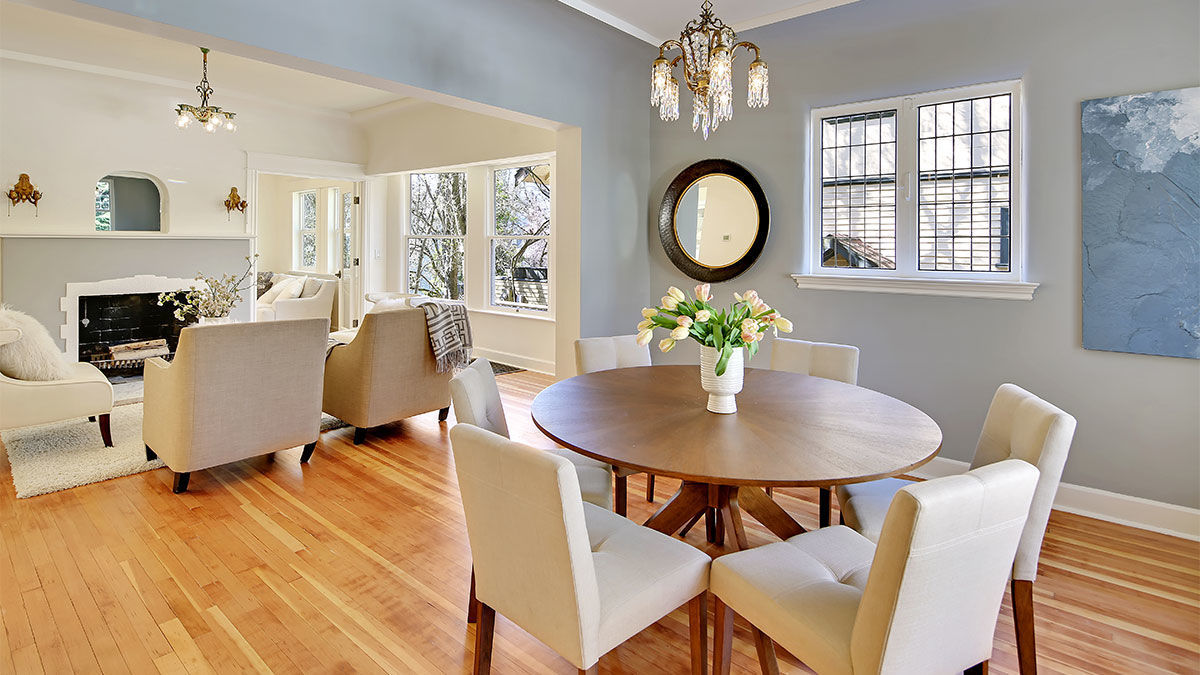
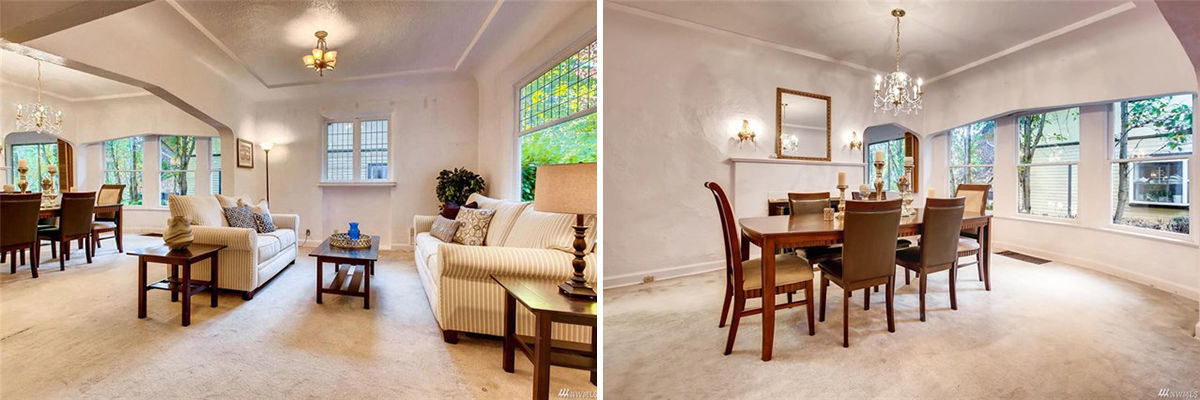
Without doing a total gut and retrofit, the Dwell team incorporated sustainable features and systems where possible. They replaced the majority of windows for better energy efficiency, though they did opt to keep some of the original single-pane leaded-glass windows. “They were beautiful, albeit leaky,” Abbey notes, “but you have to find the balance when you are renovating an old home. You want to maintain its age—not strip it of its dignity by making everything brand new.”
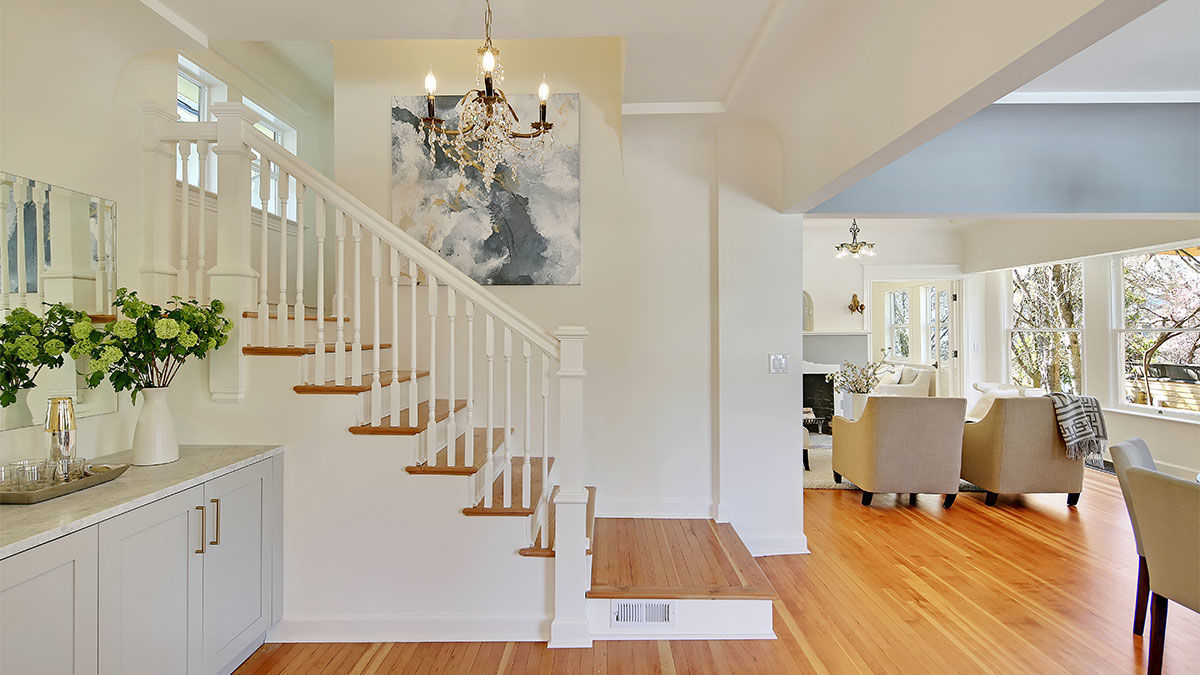
One of the biggest moves was redoing the stairway. Guesswork led them to conclude that the stairs had been updated in the 1930s; they changed them back to the original design. Reestablishing that configuration made room for a new bar/buffet area, which resulted in the decision to flip the living and dining rooms around. “With an older home, you don’t have the option to sit with blueprints to optimize space usage,” Abbey explains. “We had to change the function of the rooms, and that’s why we moved the stair—the way it functioned was full of dead space.”
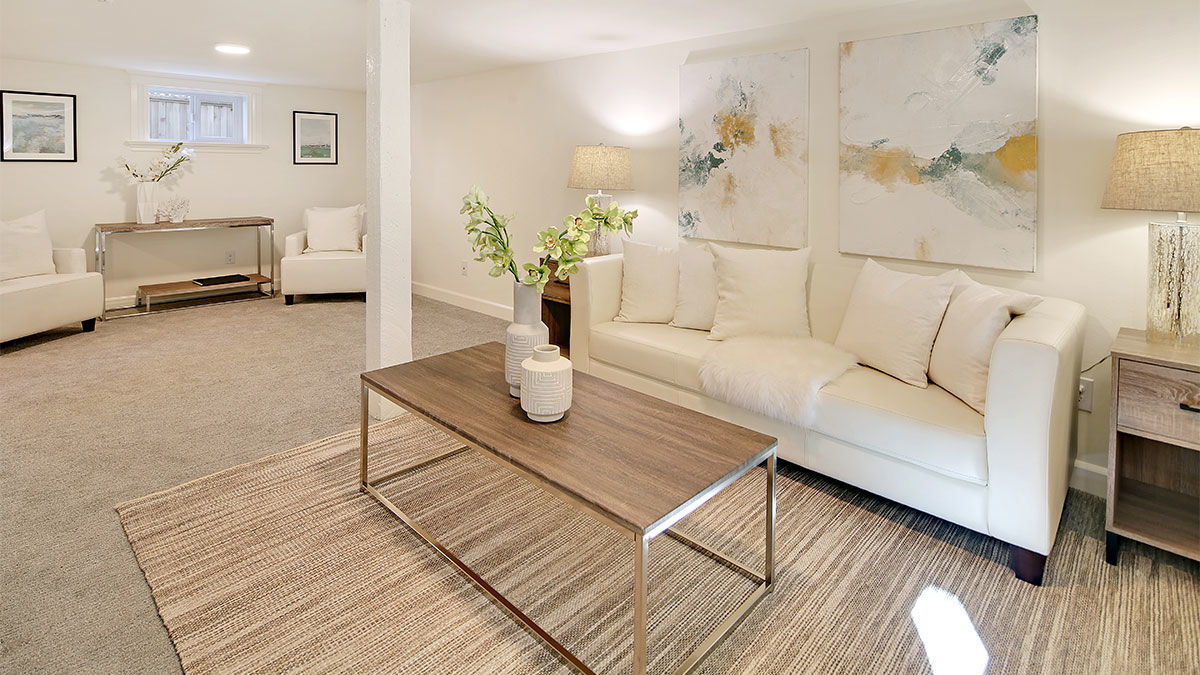
They also added a new stair to access the basement; what had been there was built by the former homeowner, and it was not particularly serviceable. As opposed to a conventional basement renovation, the intention here was to connect the bottom floor to be a true part of the house.
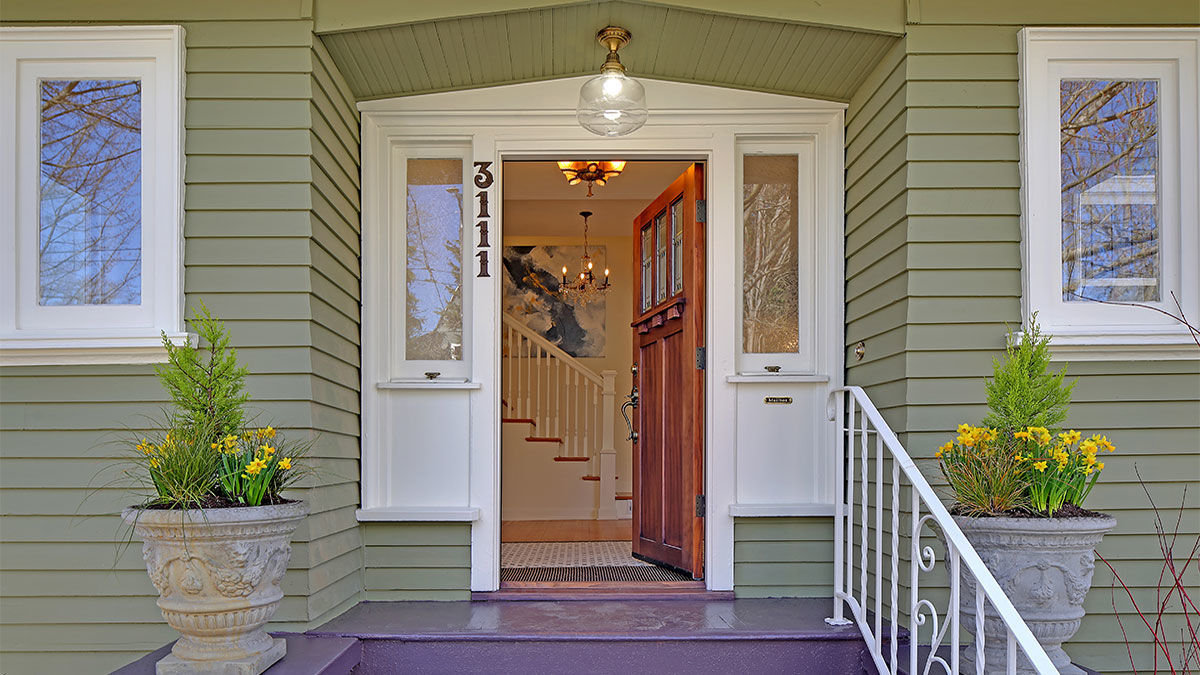
The entry had been manipulated over time, too. “As we started to peel back the onion, we could see there had been a different entry sequence,” Abbey says, noting that the house is an American Foursquare, which typically features a front porch. It now has an interior entryway. “We believe, based on the architectural details we found, that it was once a covered porch that had been enclosed.”
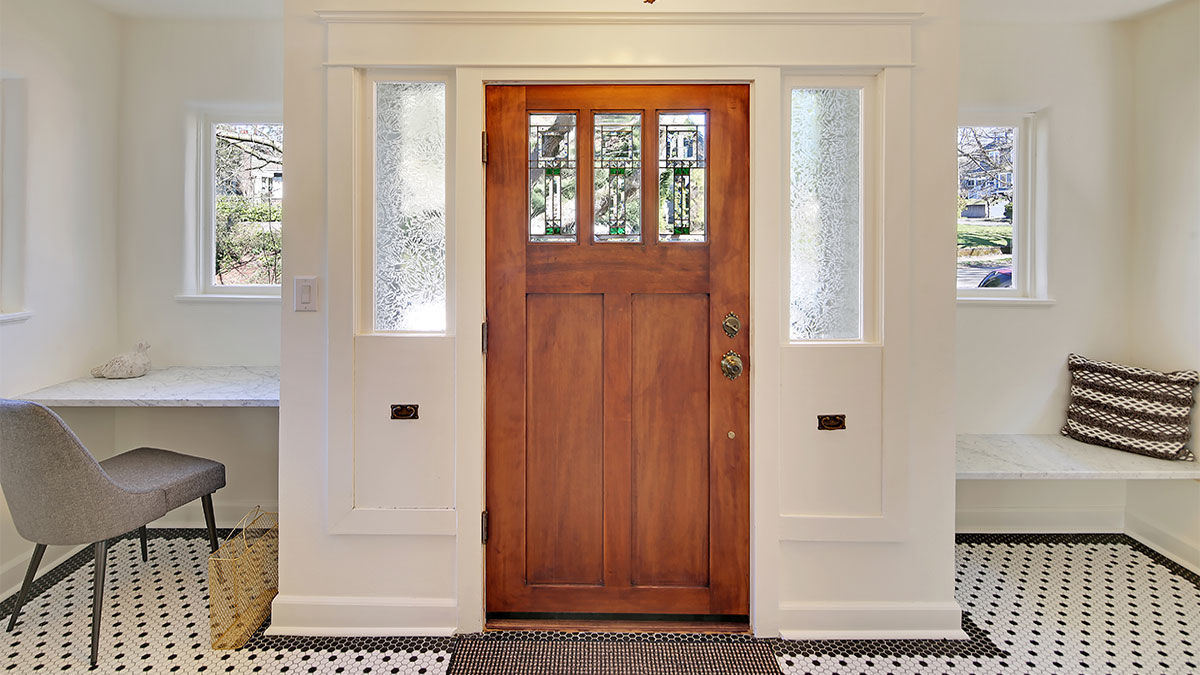
The entry foyer was a place Abbey wanted to make sing. She was going for “modernized traditional” throughout the house—and that idea is fully expressed in this space. Building-in the front porch had left two dead spaces on either side of the main door. Abbey designated one as a shorthand mudroom and the other as a mail-drop station. The black-and-white octagonal tiles on the floor lend some formality to the space—Abbey’s intention was to give it the feel of a 1920s hotel foyer.
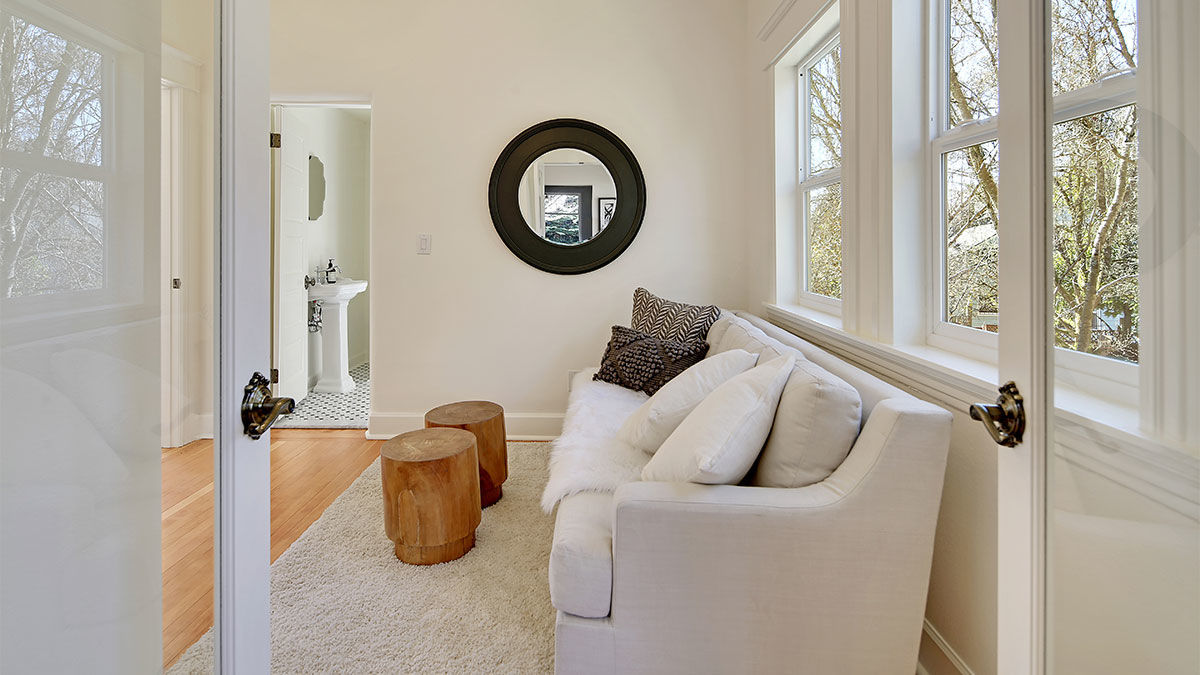
Another potentially awkward space is located off the dining room. It once served as a bedroom for an older occupant who couldn’t climb stairs. Today it is a flex space that can be used as a guest room, office, kids playroom, TV room, or the like. A new French door opens to the kitchen to give the room some relationship to the rest of the main floor.
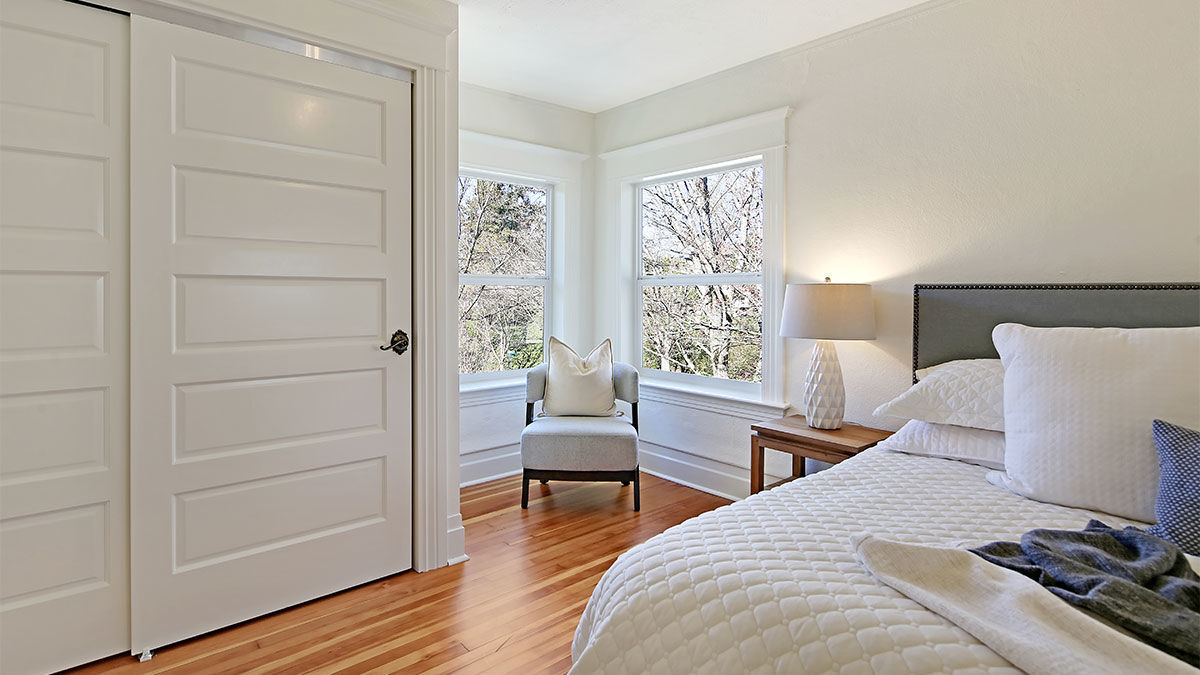
Additional work included repairing portions of the siding, which revealed newspapers from the 1930s applied as housewrap. “People used what they had,” Amy muses. “It was the art of true recycling.” The existing fir floors were restored and patched with reclaimed wood where a wall had been removed.
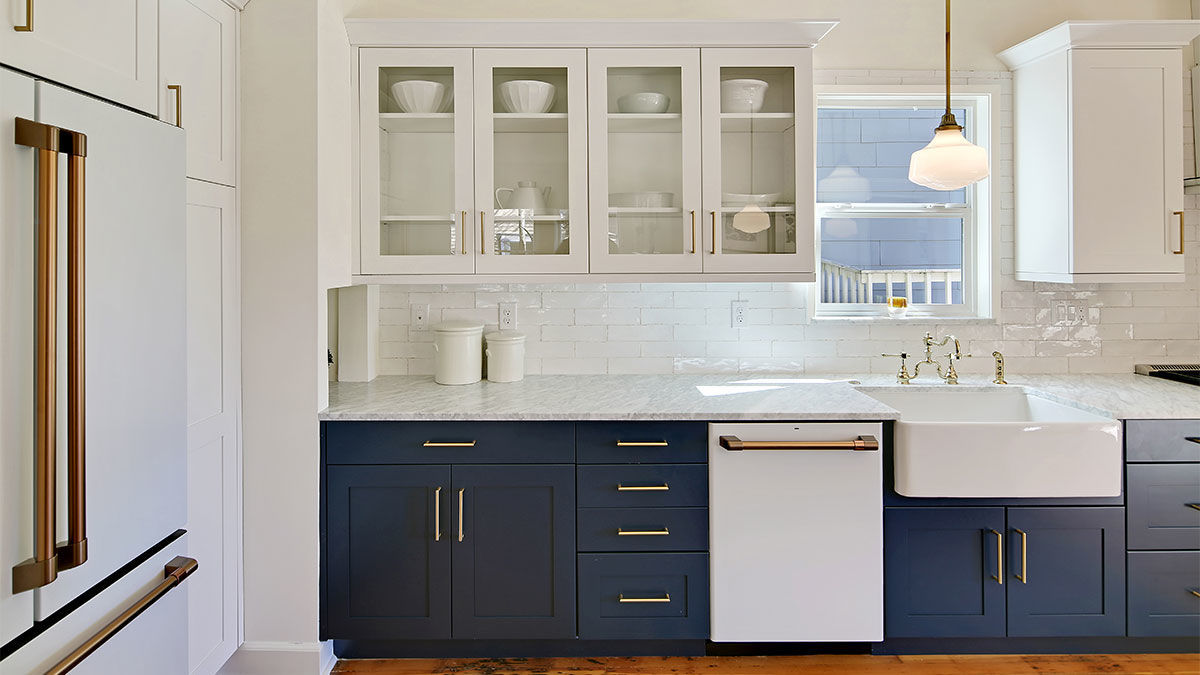
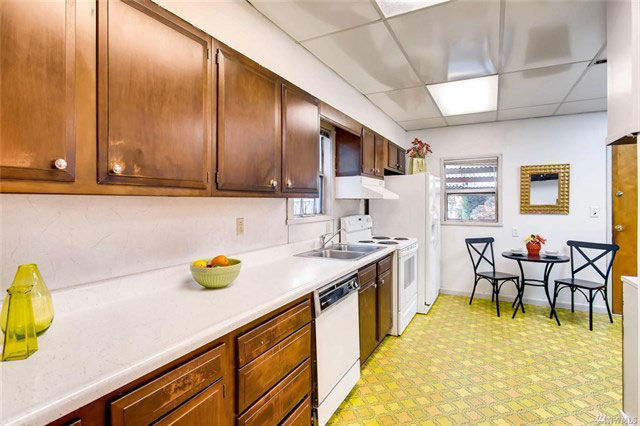
They also reinforced a sagging bathroom that had been added to the rear of the house by the kitchen, renovated the upstairs bath and enhanced the closets, fenced in the back and replaced a walk-out porch with a roomy deck, and added an electric car charger to the parking area.
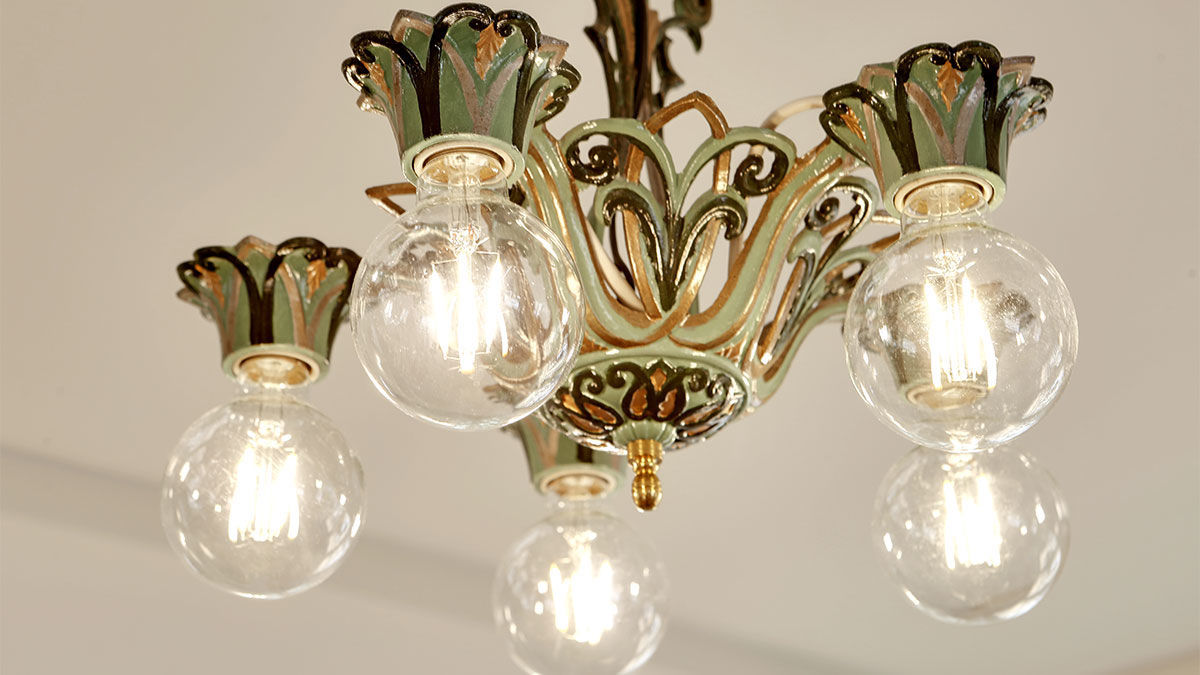 |
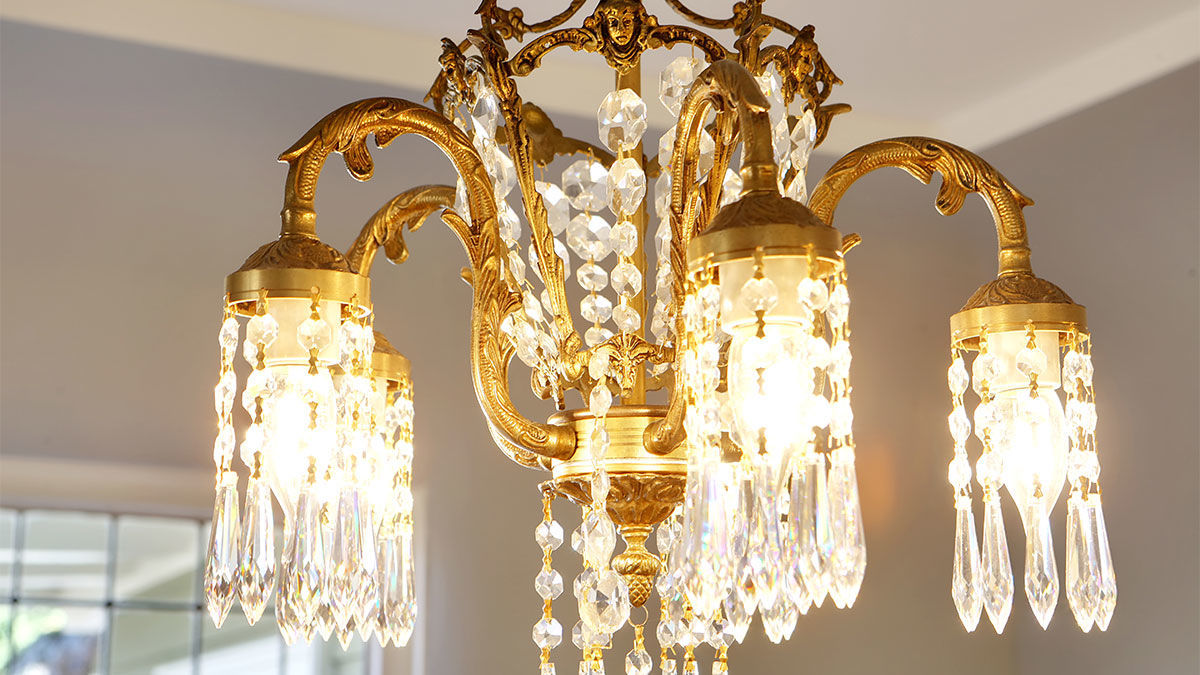 |
Many of the changes that had been made to the original house were likely done in the 1920s, judging from the Art Deco style, which veered from the traditional 1909 structure. Abbey took design cues from both eras, which is evident in her lighting selections. Most of the fixtures are from architectural salvage sources in Chicago, Detroit, and the East Coast—places rife with period homes. “Lighting is something that I collect,” she says. “I think it is one of the most important aspects of getting a home right.” Two fixtures—likely added in the 1930s—were saved, and she used a lot of bare-bulb fixtures, plus a few hand-painted pieces from the 1910s.
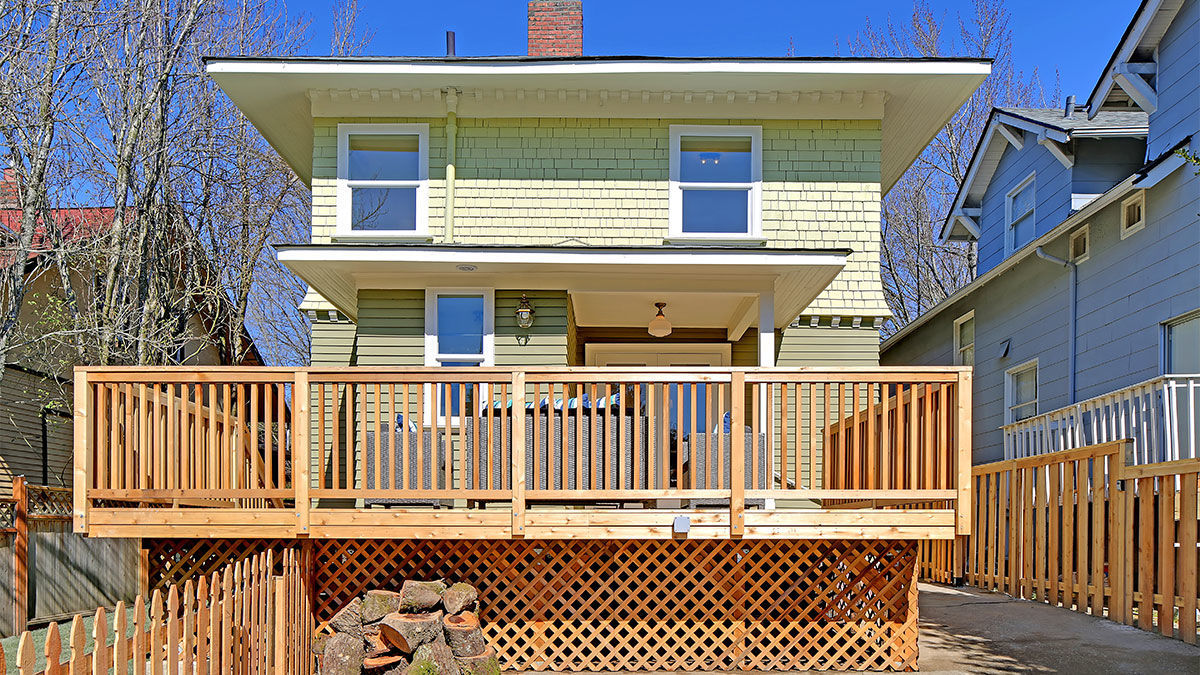
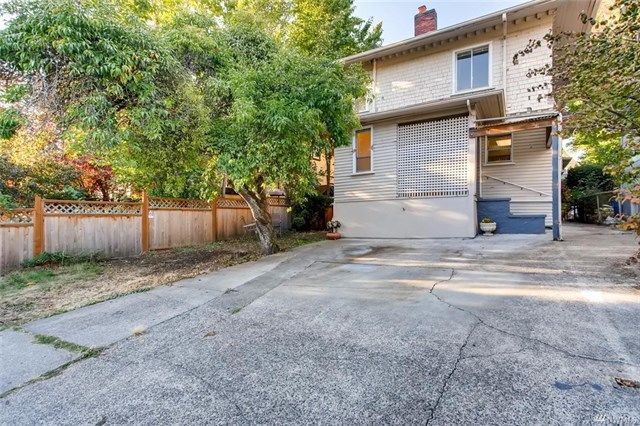
Asked about the firm’s move into renovation work, Abbey responds: “Seattle is a complex city with a lot of old homes being torn down. Restoration has always been important to me, which is why we weave in salvaged materials—there’s something beautiful about old things. But there is also the practicality of it. Permitting for new builds here is quite challenging and it takes a long time. We found this home while waiting for permits.”
On a final note, Abbey says, “I don’t think this house is going to date out. The renovations are harmonious with the style.”
Photos by Tucker English, courtesy of Dwell Development
If you have a project that might be of interest to our readers, please send a short description and images to [email protected].
For more old-house renovation projects:
Fine Homebuilding Recommended Products
Fine Homebuilding receives a commission for items purchased through links on this site, including Amazon Associates and other affiliate advertising programs.

A Field Guide to American Houses

Musings of an Energy Nerd: Toward an Energy-Efficient Home

Not So Big House
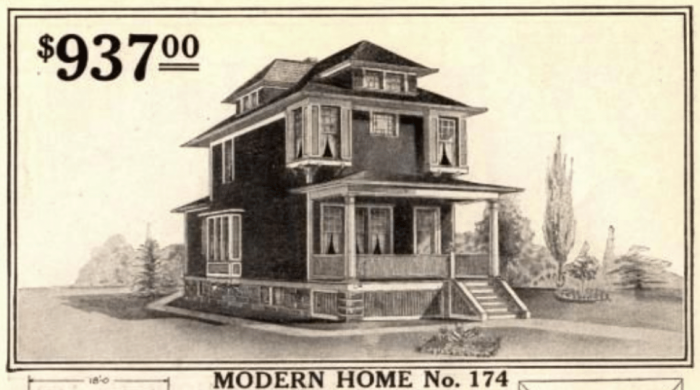
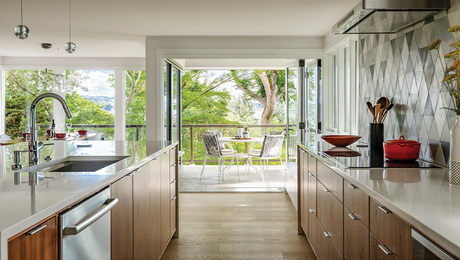
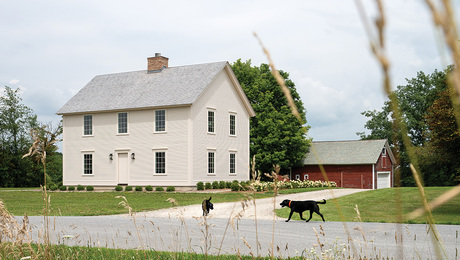
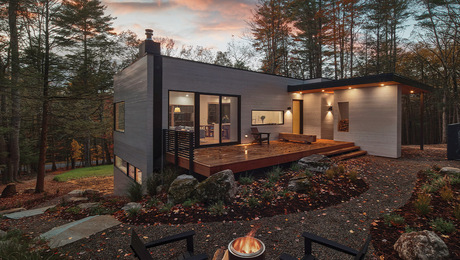














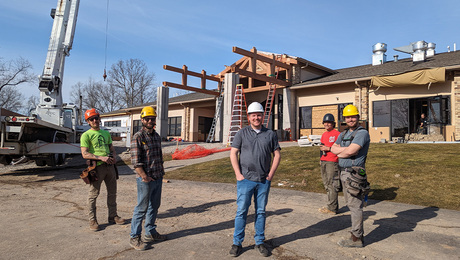
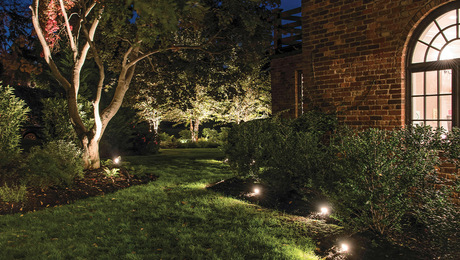










View Comments
Very nice!