Podcast Episode 182: Greedy Dormers, Cathedral-Ceiling Insulation, and Gutters for EPDM Roofs
This week on the Fine Homebuilding Podcast the gang talks about adding a 2nd floor on a brick bungalow, pros and cons of adding spray-foam to an existing vaulted ceiling, details for a flat porch roof, and more.
Follow the Fine Homebuilding Podcast on your favorite app. Subscribe now and don’t miss an episode:
 |
 |
Patrick shares some feedback from a timber framer in Maine about what it takes to build a true timber-frame house, before he, Matt, and Kiley address a bunch of remodeling questions. Among the issues covered are: how to attach a wood-framed second-floor addition to solid masonry walls; efficient solutions for ventilating two adjacent bathrooms; whether or not to worry about roof leaks when installing spray foam; the pros and cons of pin footings; and how to install leak-proof, attractive gutters around a low-pitch rubber roof.
Reader Feedback
Crawlspace-insulation progress
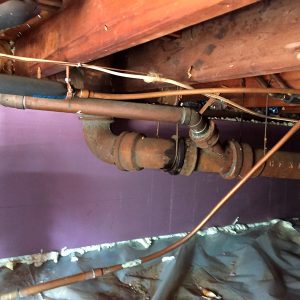
I should be embarrassed of the messy spray foam job, but this is a barely-2′ high space that anyone would have to shimmy through a window to see, so I’m hoping no one ever does.
I think I even felt a difference in temperature over the last few cold days of the season. Thanks again.
A timber framer describes hybrid timber-frame house details
Feedback from Episode 179: Good afternoon Patrick, Matt, And Rob, Thank you for your informative and interesting podcast, I have learned so much about building science in the past 6 months of listening to your podcast, as well as many back episodes. Your most recent show sparked my interest with the discussion of timber framing, I am a Professional timber framer in the Central Maine area working For Kennebec Timber Framing, we don’t build anything other than timber frames.
Brett asked a question concerning the difference between Hybrid and “Purely Timber framed” The better term might be hybrid vs Traditional. We build Traditionally. A traditional timber frame uses Mortise and Tenon joinery, is secured with Hardwood pegs and uses no “butt joints” instead uses scarf joinery, Large dovetails, and other “furniture like” connections. Hybrids can still be effective and the price point is generally lower, they often use the large black metal plates, or as you said they can be essentially a stick framed house with timber framed elements.
A Traditional timber framed house can be Finished off in a few ways, you touched on them but let me elaborate:
One method is to build a cavity using KD lumber that isn’t load bearing or structural, no need to worry about roof loads or sheer forces, the timber frame is the skeletal system if you will . This cavity is attached to the frame on the exterior and needs to be strong enough to hold up the sheathing, wall finishes, wiring, insulation etc. This exterior shell wouldn’t bump a mortise and tenon structure into the category of a hybrid.
The other method is with Poly-iso panels, We manufacture and press our own panels in our shop, we have just started using Zip system instead of regular OSB as our panel sheathing which solves the trickiness of panel air sealing. We also rout 2 grooves in the edges of our panels one for expanding spray foam and the other for a spline (our panel system is designed to be attached to a timber frame, not as a stand-alone SIP house).
I hope my email is helpful to you guys, please check out our Instagram feed @kennebectimberframing (shameless plug) and keep up the good work!
Editor Projects
Kiley cleans house: Magic Eraser to the rescue, but no luck removing rust from siding, upcoming retaining wall project
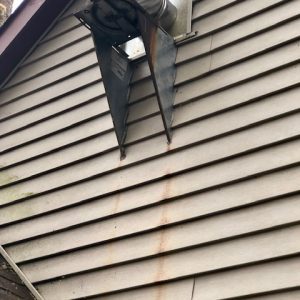 |
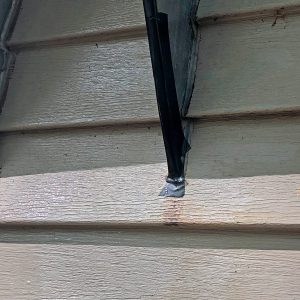 |
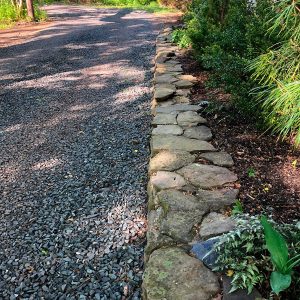 |
Matt: Update on his shed
Patrick: Working on his truck—new bumper and headlight—but no bugspray
Question 1: Can I vent two bathrooms through one duct?
Ethan writes: FHB Podcast Crew, I’ve got some bath fan questions for you guys… My wife and bought a house a few months ago, a brick ranch, built in 1959. It’s got two bathrooms. One of the bathrooms has window, so there is no bath fan. The second bathroom doesn’t have a window, so there is a bath fan, but it doesn’t even work anymore, and it’s only ducted into the attic anyways. My next project is going to be installing new bath fans in both bathrooms. The bathrooms are right beside each other, and equal distance from the gable end of the house. I’ve attached a plan, section, and photograph for reference. We live about 15 minutes west of Asheville, NC, if that information is helpful.
Here are my questions:
- I really don’t want to punch two new holes in the roof, am I close enough to vent the fans out the gable end
- Is there a way I could connect the ducts at some point to only have one penetration in the gable or roof?
- If this were your house, how would you install these fans?
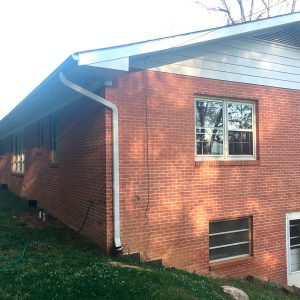 |
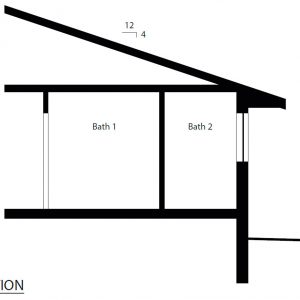 |
 |
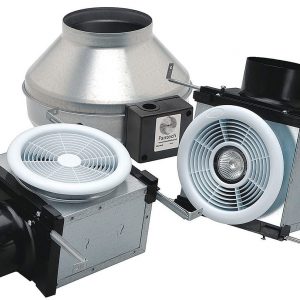 |
Related links:
Question 2: How can I attach new roof framing to a solid brick wall?
Austin from Columbus, Ohio, writes: Hey gang! Love the show. I am an avid listener and a subscriber to the magazine. I started listening last fall after acquiring a 1930 craftsman that’s been vacant for about 12 years. It’s a total gut job, and I’m looking forward to applying some solid building science and fine homebuilding principles to the project. Because of this project, I’ve become a follower of all things building science: Joe Lstiburek & Christine Williamson at the Building Science Corp, Building Science Podcast, Matt Risinger’s build show, GBA and you guys. I’m in pretty deep. In fact, I’m taking the day off work to go see Steve Baczek while he’s in town next week.
I’m doing this project myself, and I have a ton of questions I want to ask about my house. But I’ll start with the most immediate: I’ve included a couple of photos. (and yes I know the rafters are undersized and overs-paced–I’ve to plans to deal with that).
As you can see our house currently has a shed dormer at both the front and back of the house. Our plans for remodeling this house include expanding both dormers to the full width of the house– “the greedy dormer.” The dormer walls will bear on the existing exterior walls (on the gable ends that anyway). We do plan on keeping the overhangs all around the house.
It’s perhaps not the most refined look, but we need the space. It’s a relatively small house and we need every square foot as we have 2 kids already and are beginning the process of becoming foster parents. Plus my wife works from home.
This would be relatively straightforward project except that the house (other than the dormers) is build of brick.
My question is: how would you go about building the new dormer walls on top of the brick at the gable ends? (I can hear Patrick “I wouldn’t”) How would I attach a sill plate to the angled brick walls? Use mortar to make a flat but angled surface, then bolt through? That doesn’t seem sturdy to me. The gable is about a 7/12 pitch; the dormer (and new roofline) is 3/12 pitch.
I’ve read tons of the Taunton “For Pros by Pros” series, but I’ve not been able to find this detail in any books or online anywhere.
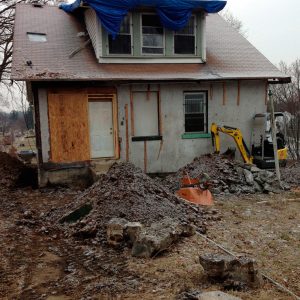 |
 |
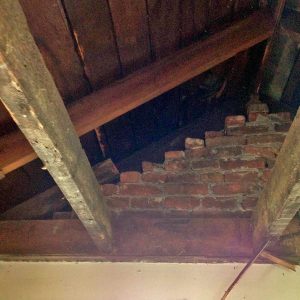 |
Question 3: What should I worry about when retrofitting a vaulted ceiling with spray foam?
Jason from CT writes: We are considering redoing the attic insulation in our home in Fairfield county Connecticut. The house was built in 1958 and we just moved into the house about a year and a half ago. Having lived here through two winters and experiencing much colder temperatures on our second floor (particularly in the master bedroom which had its ceiling vaulted years ago), we realize something must be done to make the space more comfortable and stop burning through so much heating oil in an attempt to get that zone up to temperature (typically targeted for 68-70 degrees). Our original thought was to have the older fiberglass batt insulation above the ceiling replaced with low global warming potential closed cell spray foam in the roof rafters to take advantage of its air and vapor sealing properties but I am hesitant about this method after considering some other factors. Although our roof is fairly new (it is less than 10 years old), I have concerns about detecting problems or even repairing the roof after the spray foam has been applied.
Also, we are planning some other projects on the second floor, such as redoing the master suite/bathroom, and I believe they could require moving vent lines as we change fixture locations. I would be hesitant to start poking holes in new locations of the spray foam as it could end up negating the sealing properties we are looking to get out of the project. Do you have any insight or recommendation into the use of closed cell spray foam in this application? Should we simply count on annual roof inspections to help spot potential problems before they become big enough to require a fix that involves tearing out the roof sheathing and disturbing the spray foam? Would closed cell foam normally be recommended for our climate zone over open cell foam? Should we be considering our other remodeling projects first in case any additional holes in the roof are needed? Is the attic still the place to start sealing things up or should we focus on replacing the original single pane windows (currently with storm windows year-round)? As additional background info, we would not be doing the spray foam application ourselves but would be hiring outside contractors. The attic space is not used for storage but does house the air handler unit for the second floor cooling zone.
Apologies for all the questions, thanks so much for the show, I really enjoy listening to all the helpful insights that the team provides.
Related links:
Question 4: What are the pros and cons of pin foundations?
Mark from Cincinnati, Ohio, writes: Hello, guys. Your podcast is the best! I never miss it. In podcast 175, you discussed helical foundations versus concrete. You did not mention pin foundations that have been in use for many years in the upper Midwest, particularly in Minnesota, Wisconsin, and Michigan. They appear to be affordable, fast, and require little digging. Most importantly, they are supposedly more resistant to frost heave. I plan to use them on a deck I’m going to rebuild later this year. Could you address the pros and cons of these? Thanks!
 |
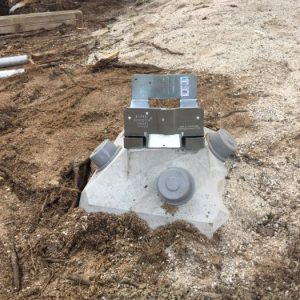 |
 |
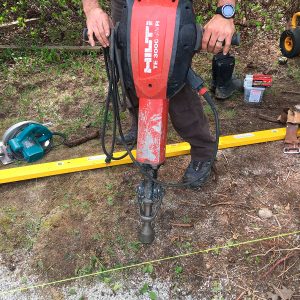 |
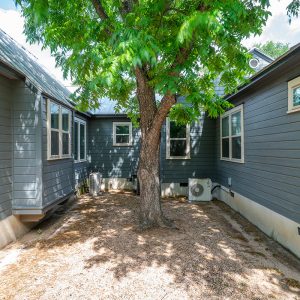 |
Related links:
- Every Deck Starts with Good Footings
- It’s Time to Consider Helical-Pile Footings
- Diamond Pier Foundation Systems
Question 5: What’s the best way to build a hidden gutter around a flat EPDM roof?
Andrew from Ontario writes: Hi all, I’m a homeowner and I have a screened-in, unheated sunporch, approximately 10×20 in size, with a flat roof. The roof was pitched at one time when the porch floor was not properly leveled. After jacking the floor up to fix it, water began to pool on the roof and the roof began to leak. There is an eavestrough (AKA gutter) on three sides of the porch but it isn’t serving its intended purpose because of the pooling.
Presently the roof is tar and gravel. My plan is to have a contractor remove the roof and decking, re-pitch, and replace with new decking and EPDM. I would like the final roofline to be as clean as possible, eliminating or reducing visibility of the eavestroughs.
The contractor suggested EPDM, which would wrap over the edge of the roof and terminate in the eavestroughs. My question is: is there a better way to do this, like a kick-out flashing?
Do you know of something that could serve as a hidden eavestrough in this situation to give a clean modern look? Something like a false aluminum fascia with an internal trough? Or is this something that would have to be custom or site-built?
Related links:
#KeepCraftAlive
Support the trades!
Buy a #KeepCraftAlive hat or t-shirt!
This episode of the podcast is brought to you by Windsor Windows & Doors, Protective Products, LP Outdoor Building Solutions, and Deck Wise
This episode of the Fine Homebuilding Podcast is brought to you by Windsor Windows & Doors. Put your personal touch on your next home construction or renovation project by using Windsor Windows & Doors. Offering a full line of Wood Clad, Cellular PVC and Vinyl Windows and Doors, our products come in a wide variety of colors, finishes and optional accessories that give you the perfect look to match your home’s style. With our quality construction and industry leading warranty, Windsor Windows & Doors are built to last. Get started on your next project by visiting WindsorWindows.com and find an authorized Windsor distributor near you.
Also brought to you by Protective Products:
The nation’s oldest, most trusted, direct-to-you supplier of Surface Protection and Dust Control. From industry-leading Econo Runner, protection for most hard flooring, to Zipwall, the contractor’s choice for building quick containment areas, Protective Products works with you to keep your jobsites protected and your customers happy. Show that you care about preserving your quality craftsmanship with their full line of Surface Protection and Dust Control Solutions, see it all at ProtectiveProducts.com.
And LP Outdoor Building Products:
Whether you’re looking to add a storage unit or an art studio to your backyard, LP offers beautiful and durable products that can help you turn your shed into a stylish extension of your home. Because at the end of the day, your shed says a lot about who you are. Why not shed it your way? For inspiration and to learn more, visit LPShed.com.
The Fine Homebuilding Podcast is also brought to you by DeckWise:
Does your hardwood deck need a makeover? Bring back the luster of the day it was first installed. Let DeckWise reverse time and erase its dullness to make the wood grains burst with natural beauty again. Start with our Wood Cleaner and Brightener and finish with our eco-friendly water-base formula, WiseCoat, or our low VOC Ipe Oil hardwood finish. Protect and preserve your deck to keep it looking brand new this summer! For more info on these products visit DeckWise.com.
We hope you will take advantage of a great offer for our podcast listeners: A special 20% off the discounted rate to subscribe to the Fine Homebuilding print magazine. That link goes to finehomebuilding.com/podoffer.
The show is driven by our listeners, so please subscribe and rate us on iTunes or Google Play, and if you have any questions you would like us to dig into for a future show, shoot an email our way: [email protected]. Also, be sure to follow Justin Fink and Fine Homebuilding on Instagram, and “like” the magazine on Facebook. Note that you can watch the show above, or on YouTube at the Fine Homebuilding YouTube Channel.
The Fine Homebuilding Podcast embodies Fine Homebuilding magazine’s commitment to the preservation of craftsmanship and the advancement of home performance in residential construction. The show is an informal but vigorous conversation about the techniques and principles that allow listeners to master their design and building challenges.
Other related links
- All FHB podcast show notes: FineHomebuilding.com/podcast.
- #KeepCraftAlive T-shirts support scholarships for building trades students. So go order some shirts at KeepCraftAlive.org.
- The direct link to the online store is here.
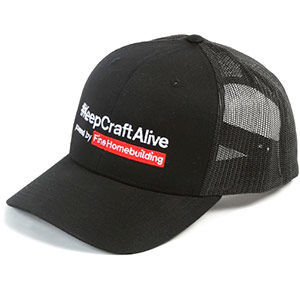







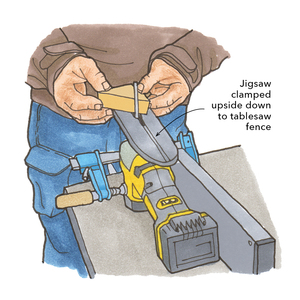


















View Comments
Hi guys,
After finding it ineffective explaining to my radio how magic eraser sponges work during your last couple of conversations about them I decided I should write in. They're made of melamine foam, and have no cleaning agent impregnated within them. They clean by abrasive action and wear away as a pencil eraser would. You do need to be careful on what you use them on since you can damage surfaces like paint if you bear down too hard. I'm a tile installer and I recommend their use on tubs, tile, and grout to remove soap scum. You can get a hundred of them on Amazon for under five bucks if you don't mind waiting a month for them and consider that they are considerably more flimsy than a name brand product.
https://en.wikipedia.org/wiki/Melamine_foam
https://www.amazon.com/Sponge-Cleaning-Melamine-Multi-Functional-Cleaner/dp/B01LZB2HOQ/ref=sr_1_5?crid=2LXP3MDABUPN3&keywords=melamine+sponges+100+pack&qid=1559417350&s=gateway&sprefix=melamine+sponges%2Caps%2C156&sr=8-5
Thanks Frattman. And thanks for listening!