Custom Kitchen: Wood on White
Novoya Design + Construction uses handcrafted accents to emphasize the beauty of simple design.
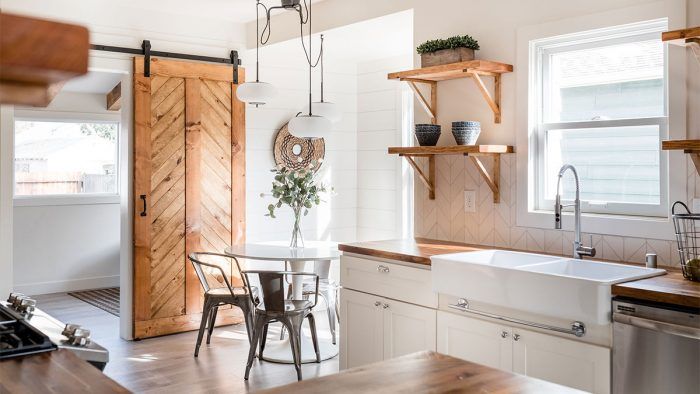
This 1100-sq.-ft. home is a charmer. Located on a corner lot in Sacramento’s highly desirable Elmhurst neighborhood, the bungalow is straightforward in structure and style—and the kitchen falls right in step with that aesthetic.
Arthur (Art) Peychev, principal of Novoya Design + Construction, helmed the whole-house remodel in collaboration with Stephen Riggs, a local investor. Built in the 1930s, the house presented a few special considerations: lathe-and-plaster walls, knob-and-tube wiring, no insulation, and a stick-frame roof. Additionally, as is common with houses of that era, the floor plan was choppy and cramped—or as Art puts it: “It was done in maze fashion with all of the main living areas walled off, creating an extremely claustrophobic atmosphere.” Given the house’s good bones and favorable location, capitalizing on its potential was the plan. But a total gut was in order.
Sandwiched between the living room and dining room, the size of the kitchen was compromised. The first big move was to take down the walls between the three rooms.
LVL beams were used to support the new ceiling, and the team delineated the dining nook by dropping that section of ceiling and adding tongue-and-groove accent walls. A galley layout seemed the most logical given the floor plan. The peninsula corner separates the kitchen from the living room without obstructing the flow, and white-oak butcher-block slab countertops warm the bright interiors. (The wood-on-white treatment is carried throughout the house—even on the exterior.)
Much of the kitchen’s appeal is owed to the custom, handmade wood elements and true stone tile. The team voted against upper-wall cabinets in favor of open shelves to enhance the clean and breezy feel. Originally, they spec’d a rectangular subway-tile backsplash but ultimately decided on 3-in. by 9-in. limestone tiles, cutting each at a 45° angle on both ends to create a chevron pattern—a tricky task. Art explains, “Limestone is generally a very frail material and crumbles easily, so not only did we add the extra step of making hundreds of cuts prior to installation but half of the pieces broke at the sharp edges. It took up a ridiculous amount of time and labor. We ended up throwing away at least a third of the tiles. We used the same tile in the shower in a brick pattern without all the additional cuts—it was much easier, to say the least.”
The barn door was built on site out of 36-in. by 80-in. pine and hung with matte-black top-mount hardware. It serves as a decor piece that complements the chevron tile, and is fully functional, providing privacy for the office space.
“My favorite design element is really subtle: the repeating diagonal lines. They are seen in the chevron backsplash tile, the chevron-pattern barn door, and the butcher-block accent carvings,” Art says, explaining that those carvings are the result of an accident. “At the end of a long day, I decided it would be a good idea to cut a piece of plywood with a circular saw on top of a butcher-block counter, which was already glued and installed. I ended up cutting right through the counter. After pacing back and forth and mocking myself, I got an idea. I proceeded to make 10 more cuts as everyone stood there, completely speechless and appalled. I filled the cuts with wood filler, sanded and stained the counters, and gave it a few finishing coats. It ended up being one of the most complimented design accents.”
Photos by Stephanie Russo, courtesy of Novoya Design + Construction
If you have a kitchen project that might be of interest to our readers, please send a short description and images to [email protected].
RESOURCES
- Wall paint: Kelly Moore Swiss Coffee (flat finish)
- Trim paint: Kelly Moore Swiss Coffee (satin finish)
- Dining room wall: 1-in. by 8-in. tongue-and-groove siding
- Counters: white oak butcher-block slabs, Minwax Golden Oak Stain, Minwax Clear Satin polyurethane
- Cabinets: custom, Shaker style, Kelly Moore Swiss Coffee (satin finish)
- Cabinet knobs and pulls: IKEA Eneryda
- Towel bar: Glacier Bay, 24 in.
- Sink: IKEA Havsen, white ceramic, apron-front, double-bowl
- Faucet: IKEA Vimmern, stainless steel
- Backsplash: Maravilla Serene Ivory limestone tile; Mapei Light Almond flexcolor CQ grout
- Open shelving: IKEA Ekby Valter, birch wood bracket, 2-in. by 10-in. pine wood slabs cut to size, Minwax Golden Oak, Minwax Clear Satin polyurethane
- Ventilation hood: ZYPHYR, stainless steel, MDF, imperfect wall finish, Kelly Moore Swiss Coffee (flat finish); trim piece: 1-in. by 6-in. pine wood cut to size, Minwax Golden Oak stain, Minwax Clear Satin polyurethane
- Dishwasher: GE, stainless steel
- Range: GE 30-in. slide-in gas range, stainless steel
- Refrigerator: GE 36-in. side-by-side, stainless steel
- Dining pendant light: West Elm
- Kitchen pendant lights: West Elm
- Living room chandelier: West Elm
- Barn door: custom, 36-in. by 80-in. pine wood, Minwax Golden Oak stain, Minwax Clear Satin polyurethane; hardware: National Hardware, matte-black top-mount barn door hardware kit
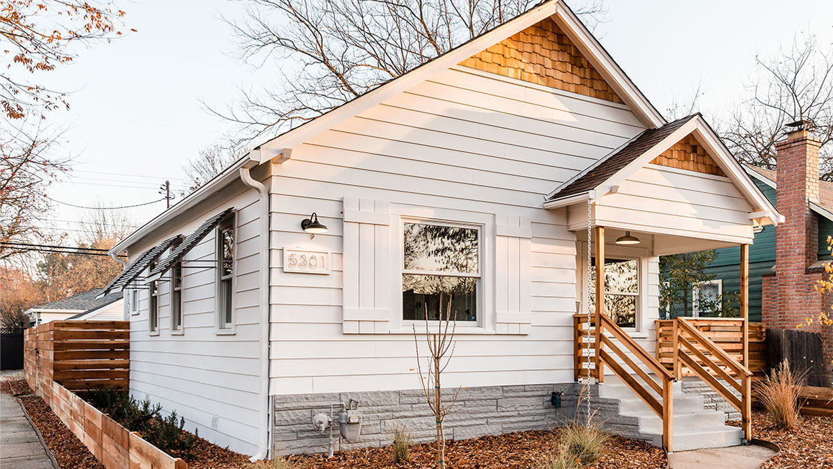
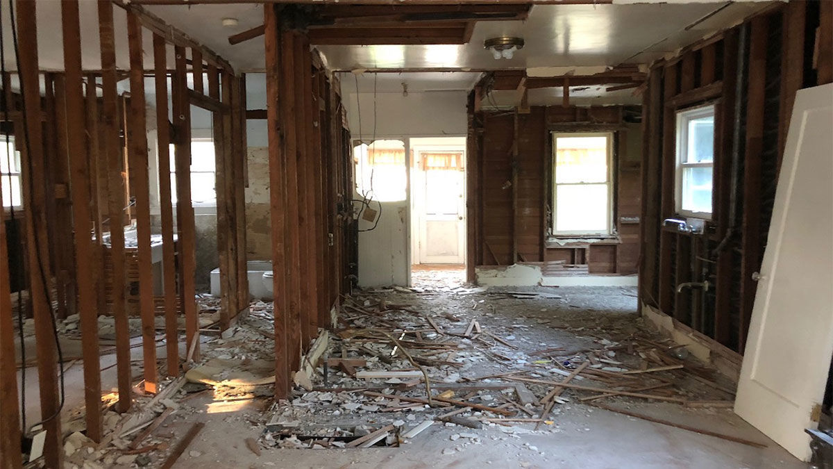
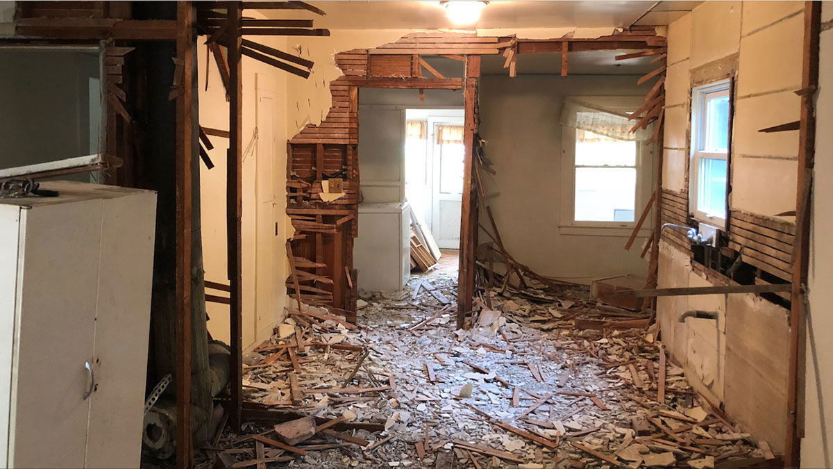
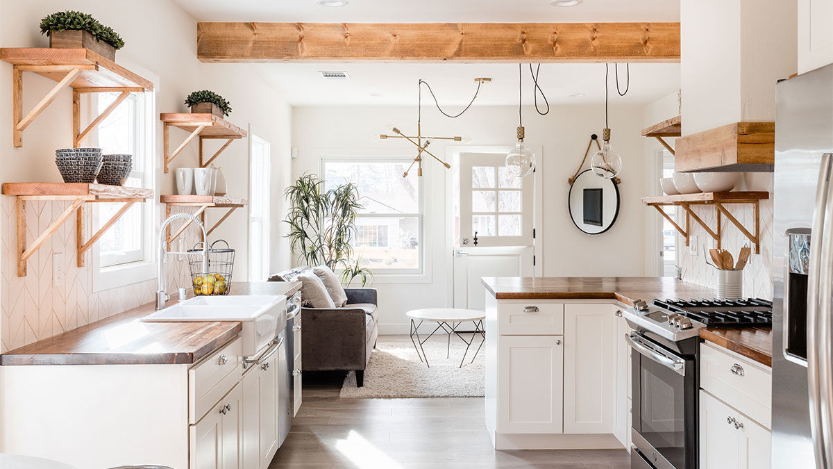
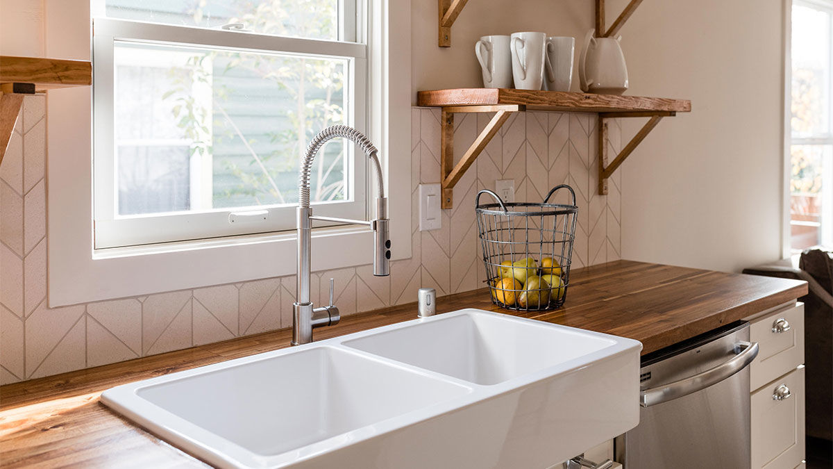
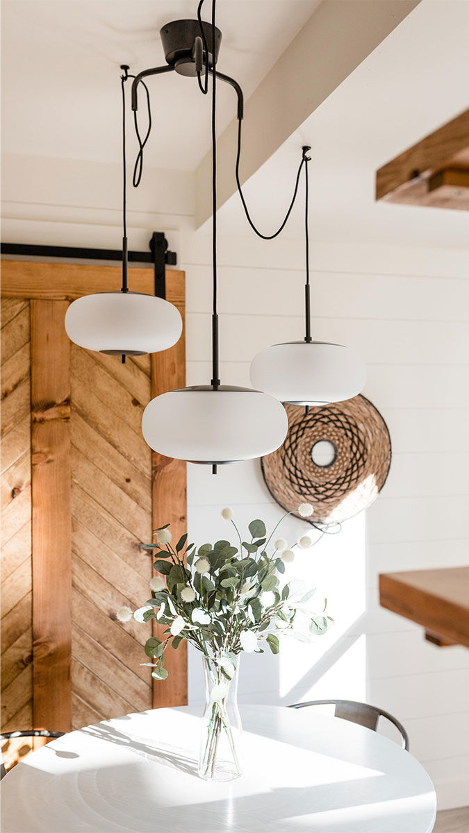
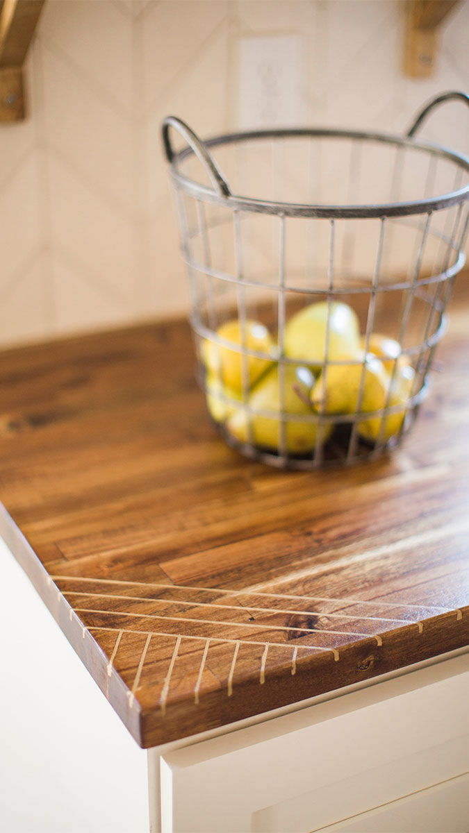
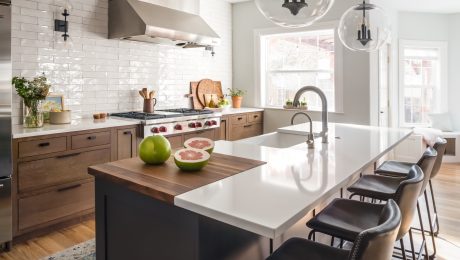
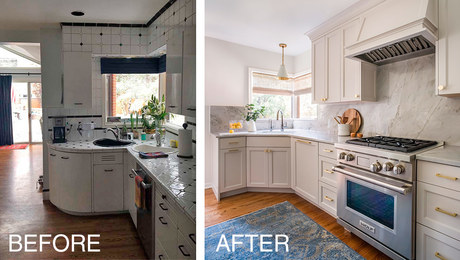
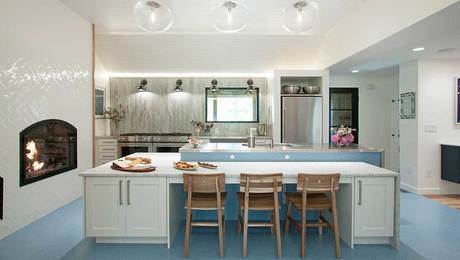
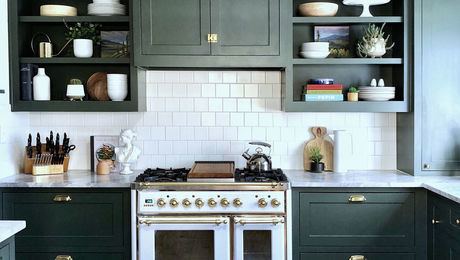











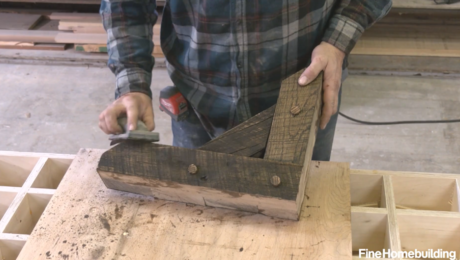

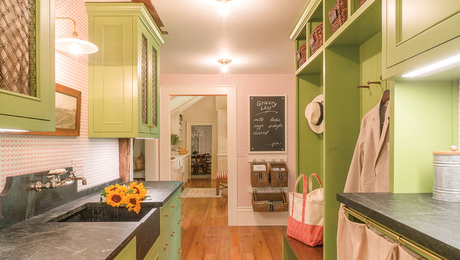
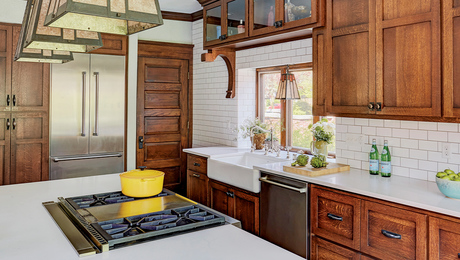
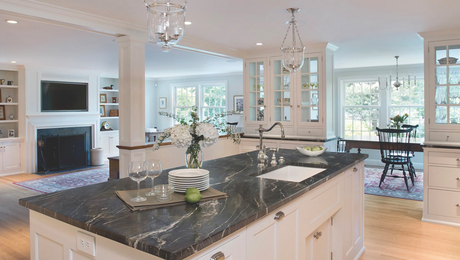










View Comments
It's awesome!