Materials Make the Difference in a Revamped Colorado Kitchen
Laura Medicus Interiors uses the interplay of textures and tones to metamorphic effect in this tight-budget kitchen renovation.
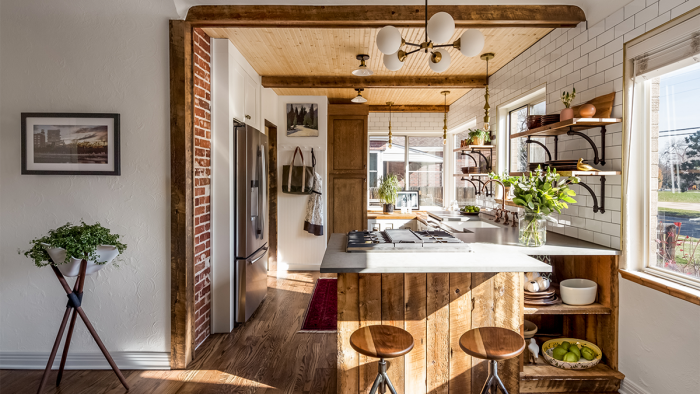
“I didn’t want it to look like a full-on brand-new kitchen. I wanted it to look like something the clients did themselves. I injected it with Colorado’s western spirit of do-it-yourself and use-what-you-have.” —Laura Medicus
Located in Denver, Colorado, this small pre-WWII brick ranch house hadn’t been updated since the 1950s, when designer Laura Medicus set foot on site. Measuring a mere 100 sq. ft., this was arguably the most challenging of her kitchen renovations to date. “You know it’s small when you put in a 24-in. dishwasher and you think, ‘It’s huge!’” Laura jokes. She also had to maneuver into place a pantry, sink, and stove.
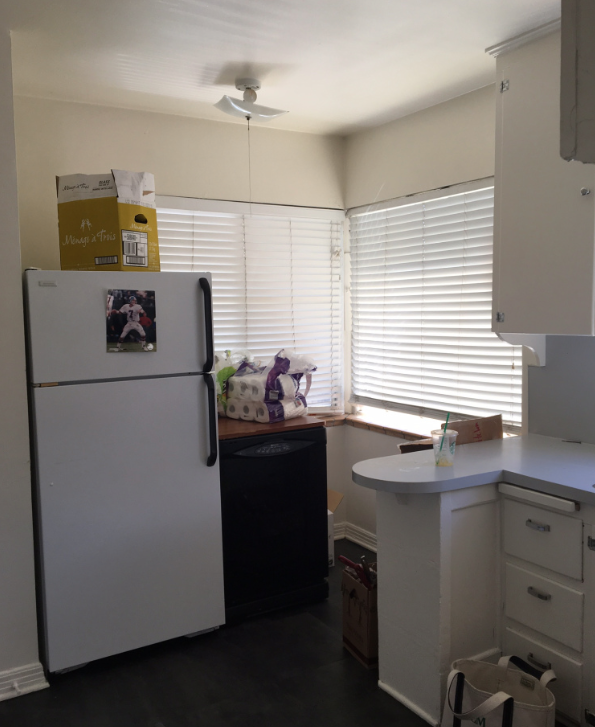 |
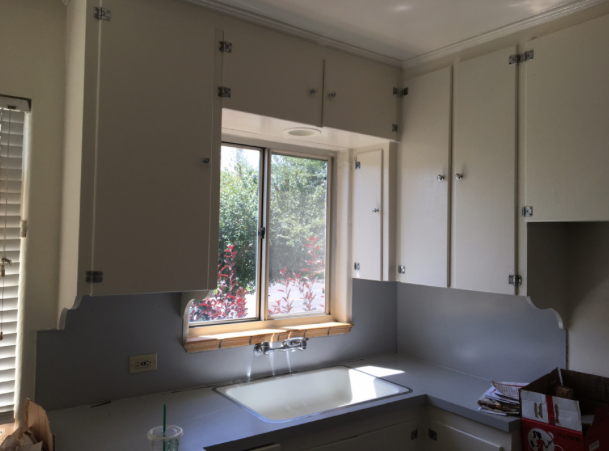 |
Two large picture windows located in the southwest corner were taking up valuable real estate. That was the starting place for developing the design. Oddly, they had a 30-in. sill height, which falls significantly short of the standard 36-in. counter height, creating a gap that would need to be resolved. As the cost of removing those windows, raising the sill, and adding new windows was not in the budget, Laura worked around them. She lowered the height of the corner countertops to 30 in. “That broke the room up a bit, which isn’t ideal in a small kitchen,” she says, adding that her solution was to use a different countertop material—honey oak butcher block—in that area and a different color cabinet to make it look like a kitchen that had been cobbled together over time.
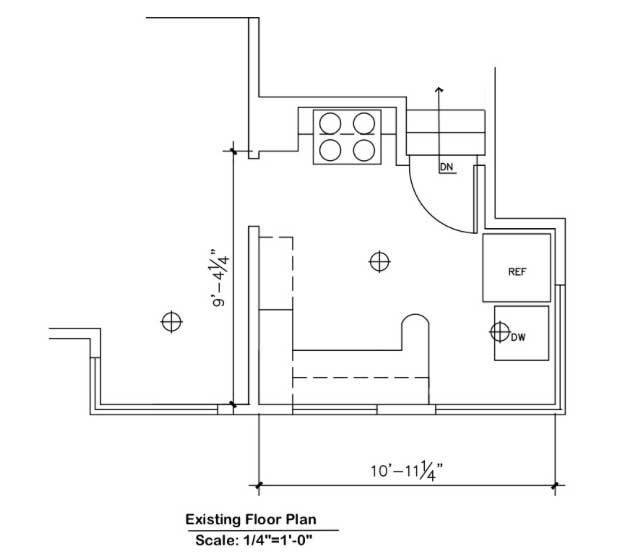 |
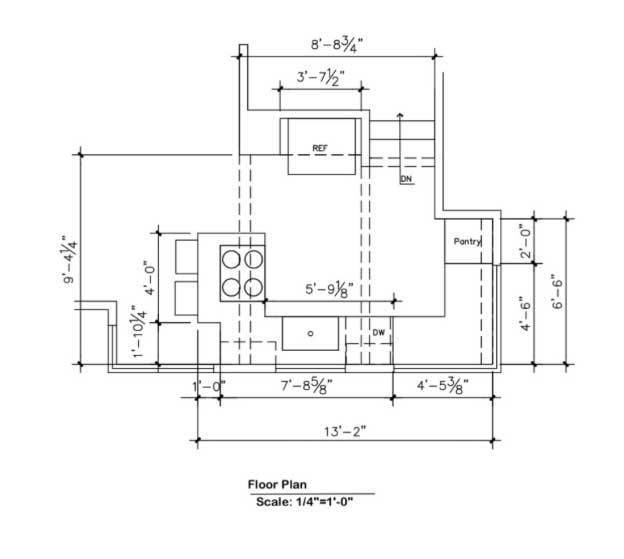 |
In terms of altering the floor plan, there was only so much Laura could do. A wall was removed to gain a few feet, appliances were relocated, and a new pantry was added. “One of the nice things about a small kitchen is that there are only a few places things can go,” she notes. “I figured out a way to logically lay it out.” The homeowners wanted an eat-in, but because the room wasn’t big enough for an island, Laura went with a peninsula. As it is the only dining area, she made it feel intimate with a low-hung sputnik lighting fixture.
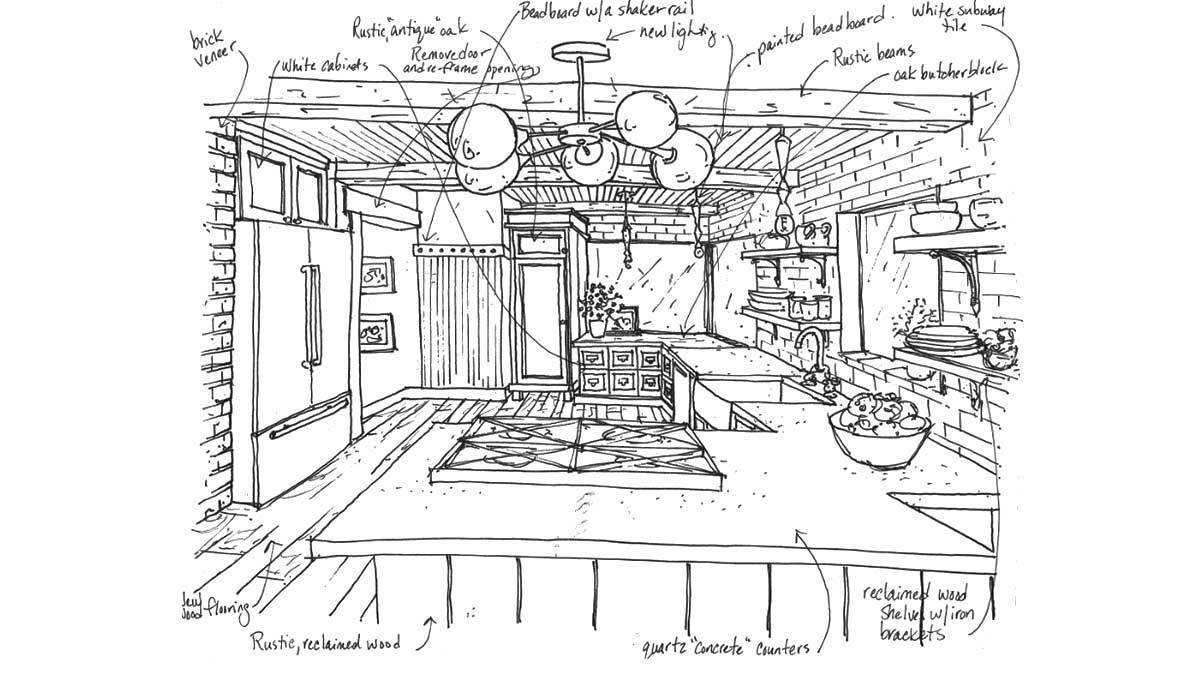
The way in which Laura handled the small size of the kitchen has much to do not only with the placement of key elements but also with the layering in of textures. Materials play a large part in this room’s success. Making the space interesting to the eye detracts from its limited square footage. Adding to its appeal is the exposed brick flue, which Laura had anticipated would be in a compromised state once the plaster was removed. She was planning to add brick veneer, but was pleasantly surprised to find the original brick perfectly preserved.

She gave the pantry a salvaged look to disguise modern amenities. “I wanted it to look like an old apothecary cabinet—something used and found, with a western feel,” Laura explains. Similarly, the lower cabinets with card catalogue pulls bestow the space with a kind of antiquity. Pine beadboard on the ceiling—which Laura had planned to paint until she saw it up in its natural state—adds extra warmth.
Meant to be a space saver, the range top took up more room than Laura anticipated due to the down draft. Her solution was to give that element a unique treatment by cladding the backside of the counter with 100-year-old oak floor boards from the contractor’s own home that he planed specially for this project—they were also used for the ceiling beams and single post.
To mimic the look of cement, Laura used Della Terra Quartz remnant in cement gray for the majority of countertops. “The clients love concrete countertops, but our climate is so dry that concrete tends to crack—plus, they are expensive,” says Laura. White subway tile reaches the ceiling, visually lengthening the 8-ft.-tall walls. “To stop the tile at 18 in. would pretty much cut the kitchen in half, which isn’t ideal for anything short,” Laura notes. “It’s also another way to gain texture without using color.”

As this was a tight-budget project, Laura found ways to save. In addition to working around the problem windows and finding a cement alternative, she gave special thought to lighting. Flush-mounts trumped cans, which would have been cost-prohibitive. However, she had reservations about their effect on the room: “The kitchen could look really country depending on the light fixtures used. I wanted to pull back from that look because the flush-mounts seem very farmhouse-porch to me.” To counter them, she added candlestick pendants over the sink. “I wanted something a bit more elegant with a little nod to the past,” she explains.
Given the couple’s penchant for minimalism, the omission of upper cabinets was an easy sell. Additionally, Laura makes a case for open shelves: “Open kitchens have been such a trend, but when you add full cabinetry so close to the living room, everything starts to look kitchen-like. You want it to look more furniture-like.”
In sum, this modest project is a strong testament to the power of materials used wisely in a tight space.
Photos by Sara Yoder, courtesy of Laura Medicus Interiors
If you have a kitchen project that might be of interest to our readers, please send a short description and images to [email protected].
RESOURCES
Honey oak butcher-block countertops: Lumber Liquidators
Quartz countertop: Arizona Tile
Sputnik lighting fixture: WayFair
Cabinets: White Dove by Benjamin Moore






View Comments
Great Job!