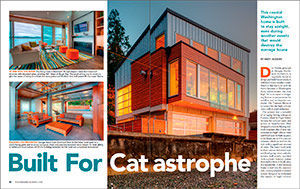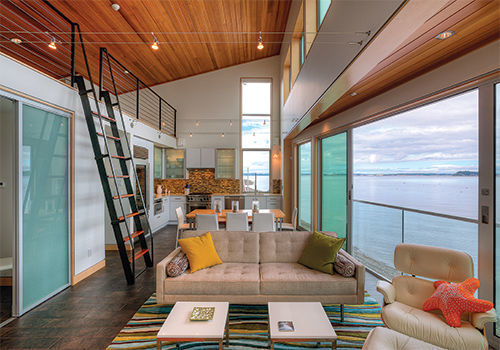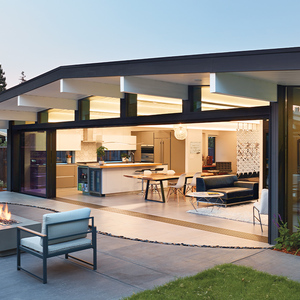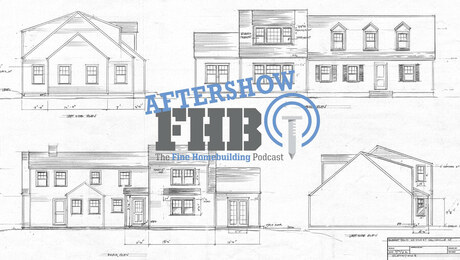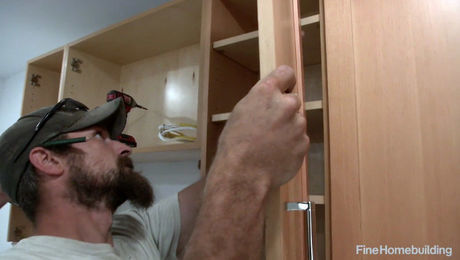Built for Catastrophe
This coastal Washington home is built to stay upright, even during weather events that would destroy the average house.
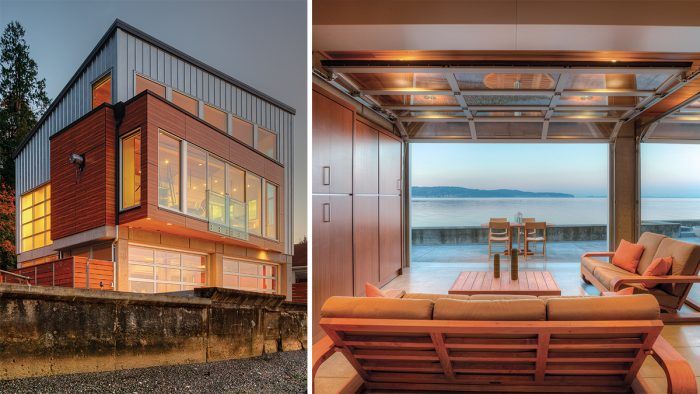
Synopsis: Architect Dan Nelson’s “Tsunami House” on Camano Island, Washington, is built to withstand high-velocity wave walls and flooding. All of the building materials on the lower level are waterproof, and the structure is built to break away in a storm. This article details the storm-resilient features of the two-story house, including the materials chosen for their ability to endure catastrophic weather events.
Dan Nelson, principal of Designs Northwest Architects, is regularly hired to design and build houses ready to withstand major weather events. Much of that has to do with his firm’s location in Washington State, where seismic risk runs high. He is an expert at designing homes in preparation for wildfire and earthquake scenarios. His Tsunami House is so named for the high-velocity wave walls it could withstand.
The project was a remodel of an aging fishing cottage on Camano Island in Puget Sound. Because the soils are sandy and prone to liquefaction, Dan designed a concrete floating slab. Code mandates that all new construction in a high-velocity wind and flood zone be built on piers, so the house sits on 9-ft. concrete columns, which are tied into the slab with a significant amount of rebar. The lower-level walls include custom industrial-style overhead garage doors and aluminum wall panels, operated with a plastic fastener system that enables them to break away if a tsunami hits. A steel moment frame is tied into the concrete slab, creating a hybrid structural system designed to withstand the impact of high-velocity waves up to 8 ft. and 85-mph lateral winds, as well as a magnitude-7.8 earthquake. In the event of seismic activity, the entire structure will move as one unit.
The height of the piers allows for additional living space; the lower level functions as an open-air space, while the main living spaces sit above in case of flooding. The “Flood Room” on the lower level features water-resistant materials including buffed concrete floors with hydronic radiant heat, tiled walls, and a burnished steel staircase.
Of the style, Dan says: “We are working more and more with low- maintenance materials that perform better under severe conditions, and those materials naturally lend themselves to modern design.” He also notes a shift that occurred about six years ago in his region, when clients began moving away from the rustic charm of the classic Northwest Craftsman style and toward modern forms and materials. He regularly specs standing-seam metal cladding, Hardie fiber-cement siding, VIVIX Lap siding, and Trespa phenolic panels, which he describes as akin to pressed-resin sheets.
For more on houses built for dangerous weather:
Fit for floods — Storm-resistant building regulations inspired this home’s architects to give it a better view of its beautiful coastal site.
Designed for the Coast — This bold take on a traditional southern style incorporates modern materials and storm resistance into a new neighborhood home.
Protect Your Home With a Basic Seismic Retrofit — Strengthening a home in earthquake country means anchoring it to its foundation and adding site-built shear walls.
Surviving the Storm — Know what your insurance covers and what it doesn’t—before disaster strikes.
From Fine Homebuilding #285
To view the entire article, please click the View PDF button below.
