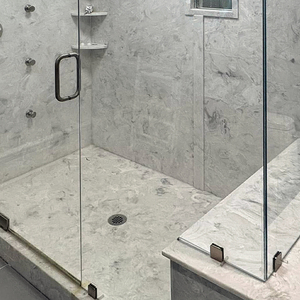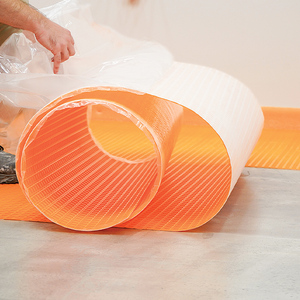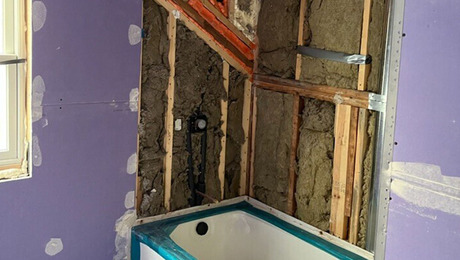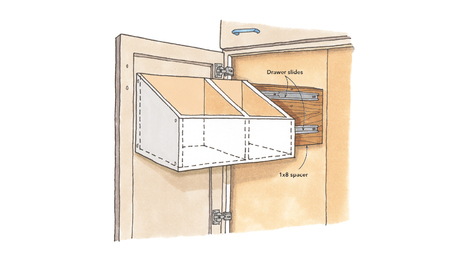Changes to the Building Codes
Code expert Glenn Mathewson explains how changes are made to the International Residential Code, with a chart detailing the code-development process.
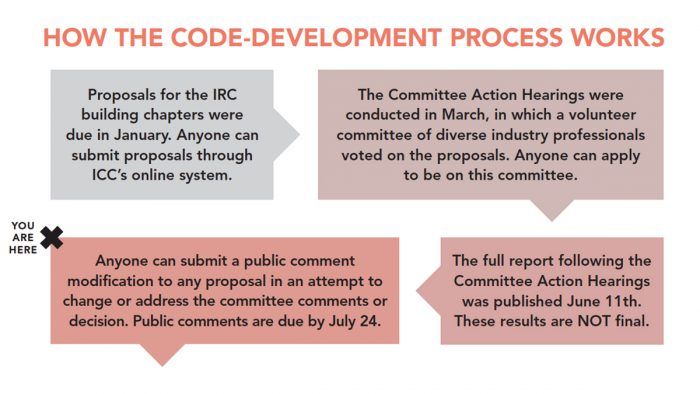
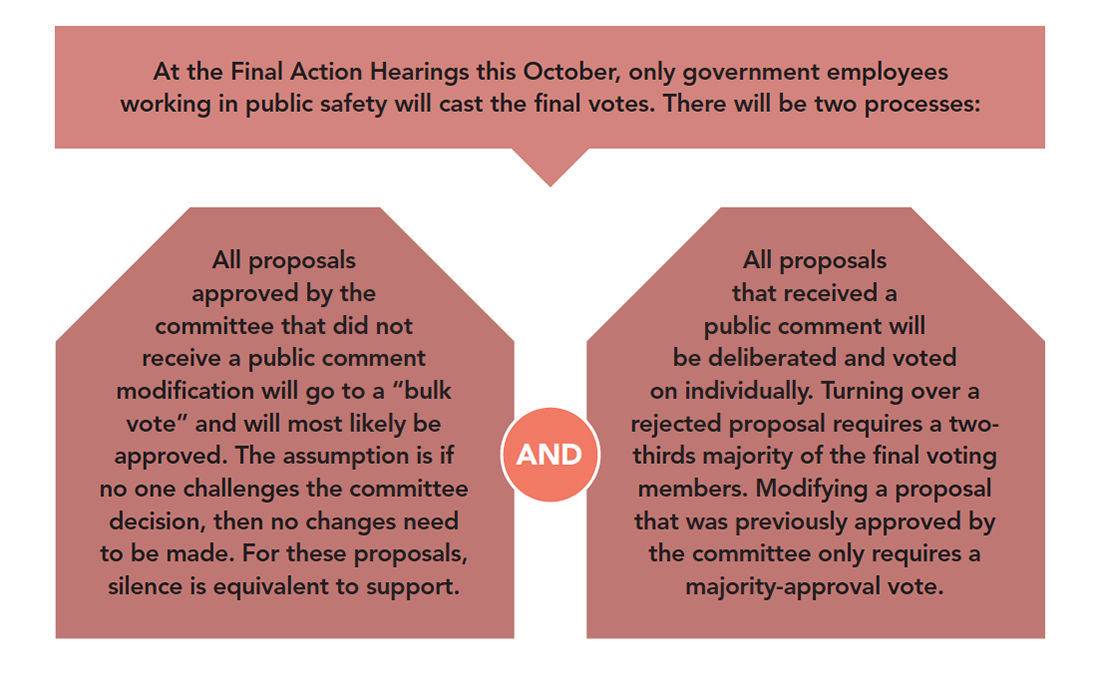
Building codes live in the past, present, and future. Because states and municipalities are slow to adopt codes, the ones you build from today are likely older versions. The ones being taught in classes and described in publications are the ones most recently published. Right now, professionals from all over the industry are working on developing the next code updates, to be published in 2021.
This spring, 302 proposals for changes to the International Residential code (IRC) chapters one through 10 were presented to a volunteer committee. While the committee voted down many proposals, even items they rejected may reappear for a vote this fall based on public comments. Anyone who’s interested can chime in. If you have an idea to assist any of the proposals, you can submit a public comment modification online before the July 24th deadline. For this edition of “Know the code,” I wanted to give a sneak peek at some of the proposals under discussion—some of which will end up in the 2021 IRC in some form or another, and some of which will never see the light of day. Here’s a glimpse at a few of the proposed changes that you can weigh in on.
Emergency escape and rescue openings
This topic, more commonly referred to as “egress windows,” received quite a bit of attention. The committee approved proposals aimed at maintaining a minimum 36-in.-wide path from the opening to a yard or public way, including when the path is underneath a deck or floor overhang. Another proposed change would limit the weight of window-well covers to 25 lb. This sensible proposal was rejected, though it’s likely not dead. Existing code says that window-well covers need to be able to be moved without “force greater than that required for the normal operation of the escape and rescue opening,” which is strikingly vague. It’s anticipated that a public-comment modification will allow this proposal to bounce back for consideration at the final hearings.
Another proposal that got the thumbs up will set limits on stairs serving area wells, which are essentially large window wells. The current code only offers guidance for ladders, not stairs, ascending an egress window well, yet larger area wells—intended to capture more sunlight and often served by stairs—have become popular. The committee approved a proposal to allow these stairs to be steeper than typical stairs.
Other stairs
A proposal to delete nearly all of the IRC’s provisions on stairways and instead refer builders to the National Fire Protection Association’s guidance was shot down. So was a proposal to completely exempt uninhabitable attics from the code’s stairway requirements—but considering the discussion and the validity of the issue, this will likely come up again at the final hearings. Similarly, a proposal aimed at clarifying which exterior stairs had to be code compliant caught some attention. Do timber or rock “landscape” stairs down a hillside and away from the house have to be built to strict dimensions? What about concrete stairs from a deck? The committee decided that stairways that don’t serve a building, porch, or deck don’t need code regulation.
Stair geometry is a very wobbly balance between safety and size. Larger tread depths and shallower rises are well-argued as statistically safer, but they also take up more space. Affordability is a key function of the code in keeping the public safe, and thus maintaining maximum floor area with an acceptable level of safety is the goal. A proposal to have the IRC adopt the commercial code geometry of 7-in. rises and 11-in. runs would increase safety, but at the cost of affordability. The committee did not approve it.
Bathrooms
Though many mistakenly believe otherwise, the only ventilation required in a residential bathroom is an operable window (exhaust fans are allowed as an exception to the window rule). Interpretations of pieces of the energy-conservation chapter, the exhaust chapter, and the planning chapter regarding bath ventilation vary, so a proposal to simply require mechanical exhaust in all bathrooms was introduced, but not approved. It seemed that the building code committee wasn’t ready to cave to the energy code. A different proposal would mandate grab bars in every shower enclosure, but many thought this was a case of code overreach and it was ultimately shot down.
Battery storage
New technology and materials provoked a lot of discussion. With the increase of solar panels and electric vehicles, more battery-storage systems are being installed, and were first addressed in the 2018 IRc. New code subjects are often tweaked and adjusted over the next few code cycles, and this holds true for batteries. Over half a dozen proposals on this single subject came up for argument. Two of them would require that energy- storage rooms be separated from living spaces for fire protection, but both were rejected due to contradictory testimony regarding the fire hazards of these systems. commissioning, ventilation, clearances, and storage capacity of these systems all came up, but these subjects received mixed opinions from the committee. There is no doubt that these proposals will continue to evolve through the rest of the code-development process. Any proposals that get so much support testimony at the first hearing are certain to come back despite the opposition. No one puts that kind of effort into testifying only to skip the chance to revive a rejected proposal with a public comment.
Foam under slab-on-grade
A proposal to allow non-fire-retardant-treated foam under slab-on-grade floors received lots of attention from industry players on both sides of the argument. Proponents of the proposal requested that their product be allowed in a location that clearly won’t contribute to a smoke or fire hazard. Opponents cited delivery and storage hazards of such foams, and the possible misuse and misplacement by installers. The subject is certain to receive public comment, and its fate is entirely uncertain.
Decks
Decks have received a lot of attention in the IRC ever since the first span tables for deck components were introduced in 2015. A coalition of organizations presented a handful of proposals to further standardize basic deck construction.
Current IRC deck-design tables are limited to a 40-psf live load, which isn’t useful in regions with greater snow loads. A detailed proposal included revised and expanded tables for joists, beams, posts, footings, and ledgers that include 50-psf, 60-psf, and 70-psf snow-load regions. All other design provisions for house construction in the IRC already include these same snow-load categories, so adding these regions would eliminate the need to engineer a deck attached to a code-built house, reducing construction costs.
Tweaks were proposed to preexisting tables as well. One proposal revises the joist-span table to provide a better application of maximum allowable cantilevers, and another expands the post-sizing table to account for the different performance of various wood species and provide maximum heights based on the actual load carried by each post.
A deck-footing-sizing table was first published in the 2018 IRC, but the smallest area supported in the table was 20 sq. ft., so the smallest-diameter footing allowed is 14 in. For a small stair landing, this is excessive, so a proposed new column in the table for 5 sq. ft. would allow footing diameters as small as 8 in., depending on soil type and snow loads. A few calculation errors in the proposal were too much for the committee to review on the spot, so it was rejected. No other concerns were raised, so a public comment will likely revive it for consideration and possible approval in the final hearings.
Another proposal brings clarity to the wood-decking span tables, noting that the spans (essentially joist spacing) are based on a “two-span condition” in which each deck board is supported on at least three joists. To allow for creative deck designs, new columns in the table would provide the reduced, minimum decking span when only supported on each end (two joists).
In creating pre-engineered span tables for decks, conservative design limitations have to be established. One such limitation is the beam-span table. The maximum beam spans are based on the length of the joists they support, but the table assumes those joists cantilever their maximum amount beyond the beam. To adjust the maximum beam span for designs in which the joists cantilever less or not at all, a new modifier was proposed as a footnote to the table.
Though most deck-related proposals came from one large coalition, a few came from other sources, including one that would raise the minimum design live load for decks from 40 psf to 60 psf. This proposal didn’t include design provisions, but rather pointed code users to the 70-psf snow-load provisions from the previously mentioned proposal. This would have essentially resulted in the entire country building decks for a 70-psf snow load, with significantly reduced spans. While the committee did not approve that one, they did approve one that would allow all houses with code-approved engineered rim joists to receive deck-ledger connections according to IRC provisions. currently, not all engineered lumber that’s code-approved for use as a rim joist is explicitly allowed to have a deck attached.
Guard posts
One proposed addition would require guard posts on wood decks be anchored into the entire framing system, not just the end joists, and prohibit notching 4x4s at this connection point. Other proposals opened a broader discussion on guards and handrails in general. Guards are for protection from falling off a raised floor, while handrails are meant to be grasped and pulled in any direction for support while using stairs or ramps. The minimum design loads for these very different features, however, are under one category in the code and require a resistance of 200 lb. in any direction. Many professionals and organizations involved in code development believe this is too conservative for guards, which shouldn’t be required to work the same as handrails. Proposals came forth to separate the two in the design-load table and only require guards to resist an outward and downward force, not an inward and upward force, as would be expected of handrails. Opponents to the proposal cited the American Society of civil Engineers (ASCE) as the authority on live loads, not the International code council (ICC), so the committee was not comfortable making the changes in the loading direction until they are first changed by ASCE. The separation of these two features in the code table was approved, however, and this sets the stage for further edits to this subject.
Some surprises
A few proposals were unexpected, like one approved by the committee to allow a 6-ft. 6-in. ceiling height below beams throughout a house. The minimum ceiling height has been 7 ft. for many decades, yet current design trends call for fewer walls and larger living spaces. To accommodate those designs, it was argued that the reduced clearance beneath beams is necessary.
Another proposal to require a heat detector in every garage was, remarkably, shot down. “It’s well agreed that house fires often originate in garages,” reads the proponent’s argument for the proposal, “thus the drywall separation required between them and the living spaces.” The IRC doesn’t yet require any kind of alarm in garages—and while smoke alarms sound like a good idea, vehicle exhaust can set them off. Heat detectors would provide a more reliable warning of fire in the structure. Though this proposal was rejected, it’s likely to come up again. That’s the great thing about code development: Every idea is welcome, and the transparent process encourages contributions from the public.
By the end of the whole process, any provision included in the IRC will have gone through many steps, capturing the experience and knowledge of all willing to share. The Icc has published a full report of the results of the committee Action Hearing online at cdpaccess.com. If something in these proposals interests you, I encourage you to take a look at the final report from the first hearing and submit a public comment modification. Nothing decided so far is permanent.
From Fine Homebuilding #285
More on building codes:
- Deciphering Local Building Codes – These construction rules, when used properly, are designed to protect homeowners from harm
- Building Codes Meet Good and Best Practices in Simple Guides – A closer look at TechNotes, created to help builders get a better comprehension of code
- What’s the Building Code for Housewrap Installation – When it comes to housewrap, the IRC is pretty straightforward
Fine Homebuilding Recommended Products
Fine Homebuilding receives a commission for items purchased through links on this site, including Amazon Associates and other affiliate advertising programs.

Lithium-Ion Cordless Palm Nailer
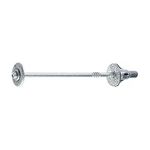
FastenMaster Screw Bolt Fastening System

Standard Marking Chalk







