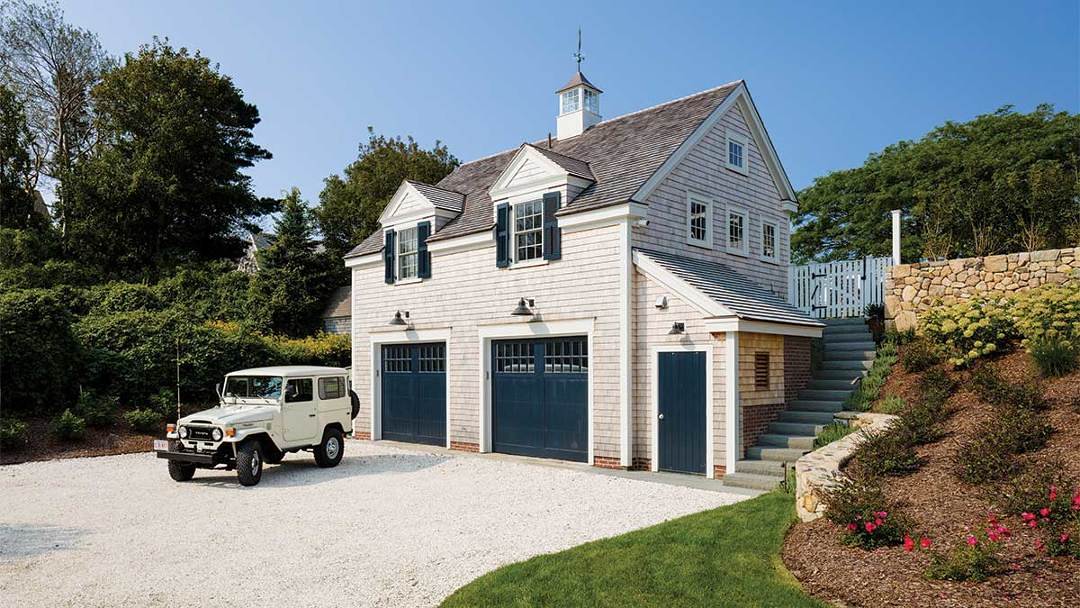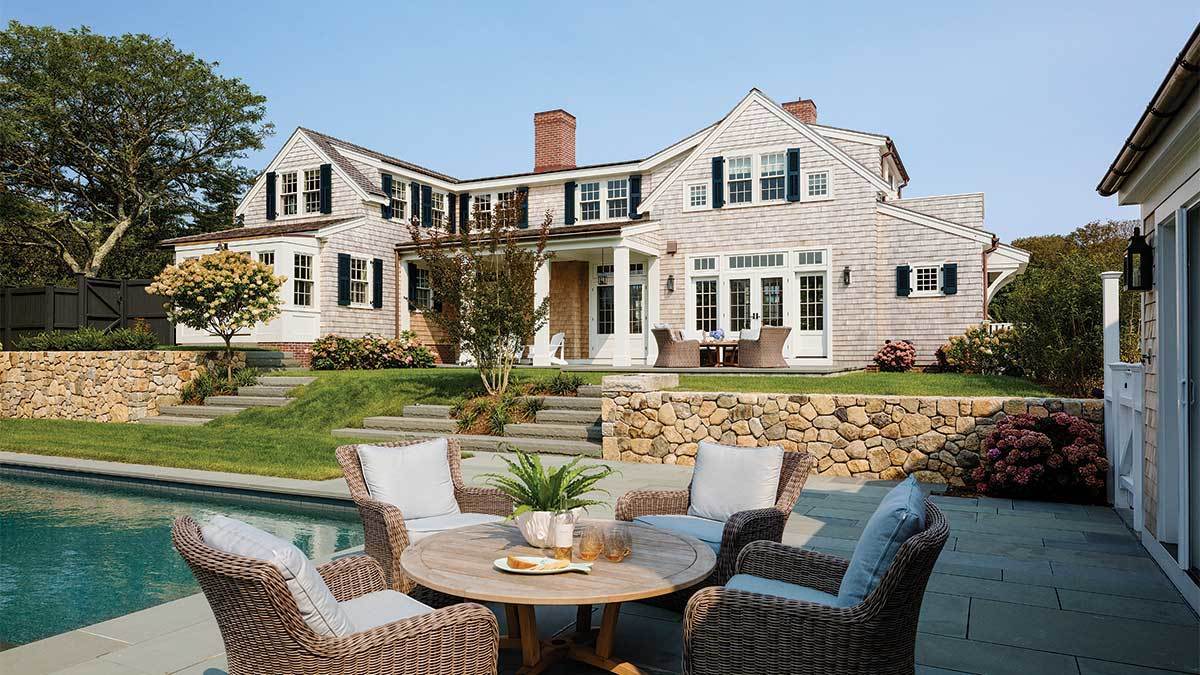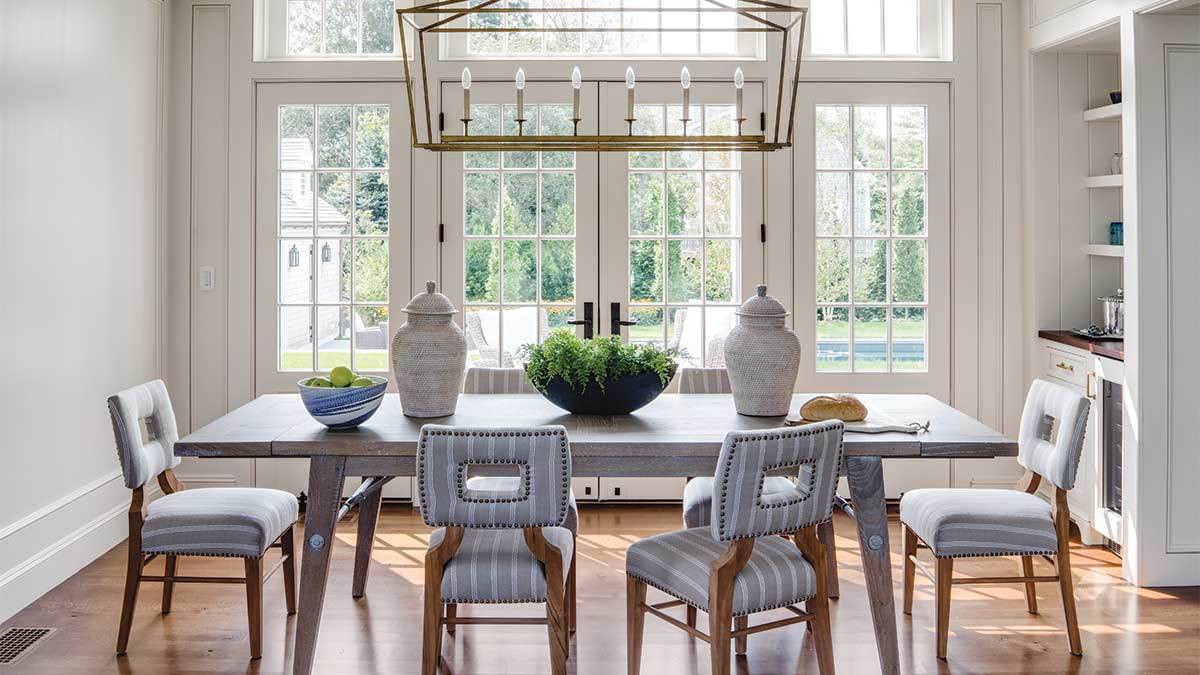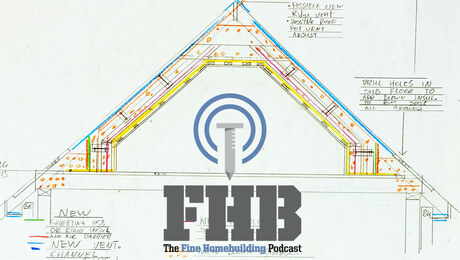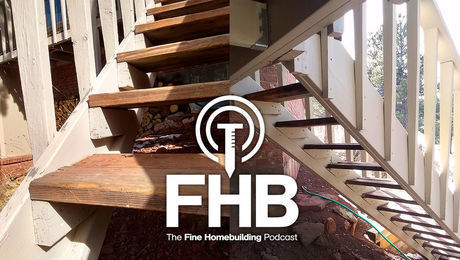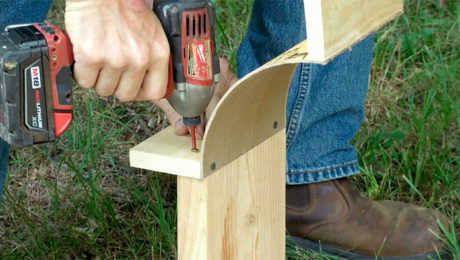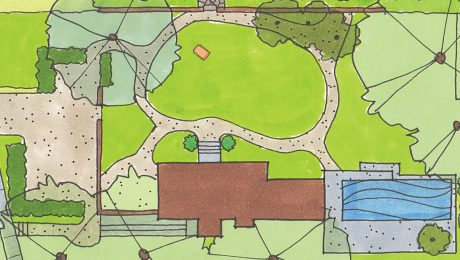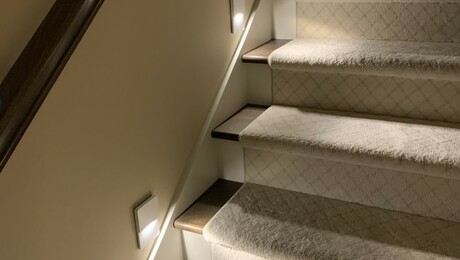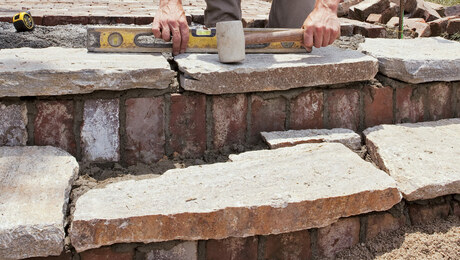Situating on a Steep Lot
An increase in square footage proves to be a challenge due to the site's steep grade transitions.
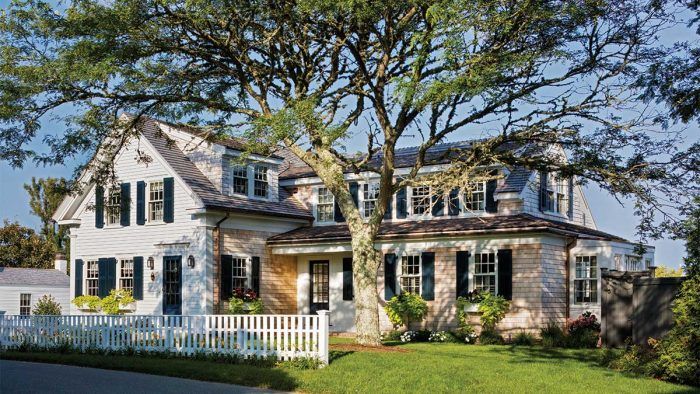
When architect Patrick Ahearn was asked to increase the square footage of this historic Greek-revival cottage, his first move was to address the topography. The design program included a new pool, a cabana, and a two-car garage/carriage house. The challenge was to site all of the structures so they would have a comfortable relationship to each other despite the steep grade transitions. The builders began by regrading the land so the main house could sit on one plateau—the highest—bordering the street (previously, the rear of the house had been on stilts). The street-facing facade maintains a modest scale because the team built outward on the new grade of the rear yard. The carriage house is set at the lowest elevation—in that location, they were able to use the second story to make the cabana level with the pool. Granite slabs cut into the landscape make the connection between the first level and the second-level pool area. The three-tiered solution enhances the functionality of each building.
Designer: Patrick Ahearn Architect, patrickahearn.com
Builder: Whitla Brothers Builders, whitlabrothers.com
Project location: Chatham, Mass.
Photos: Greg Premru
From Fine Homebuilding #285
