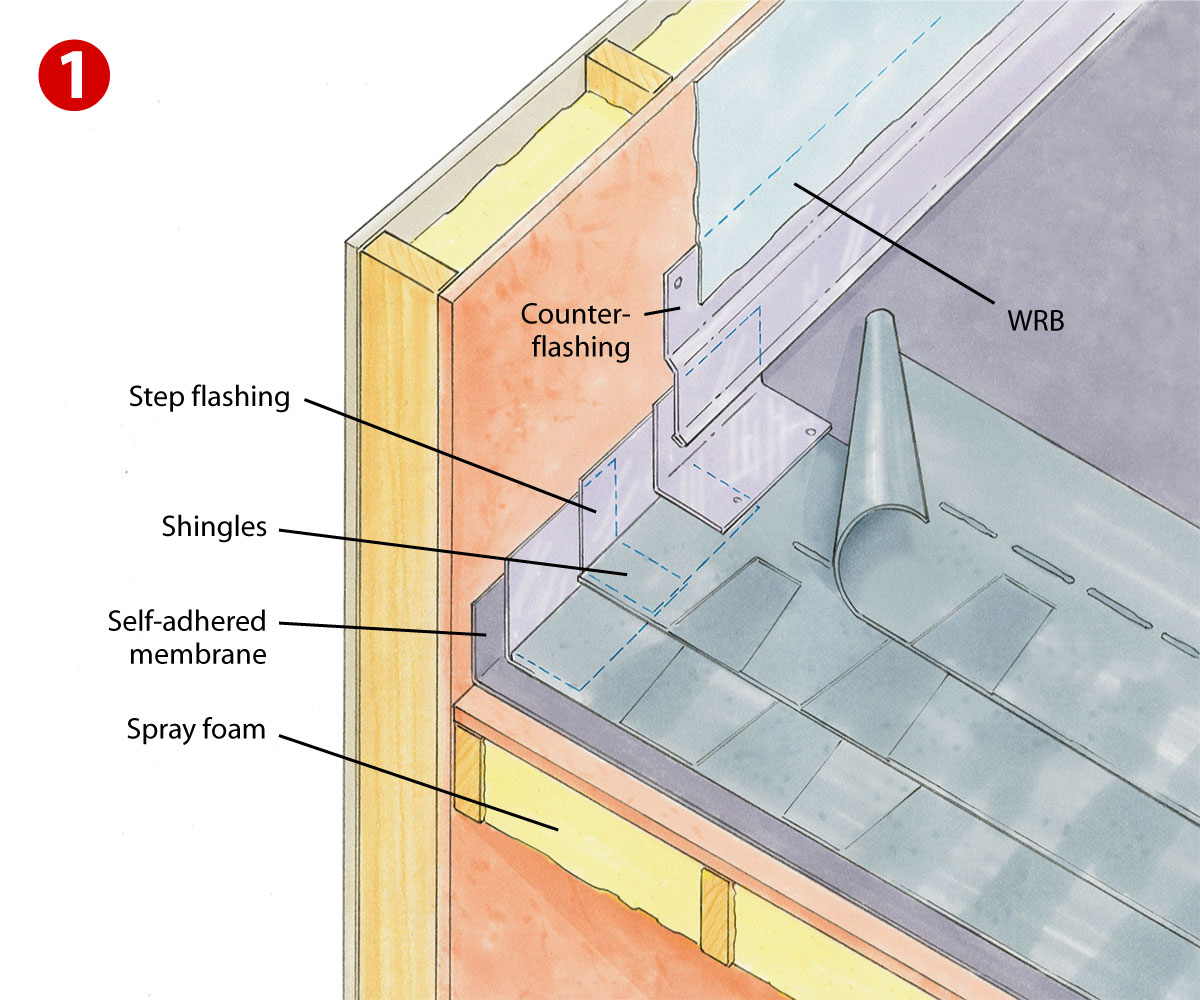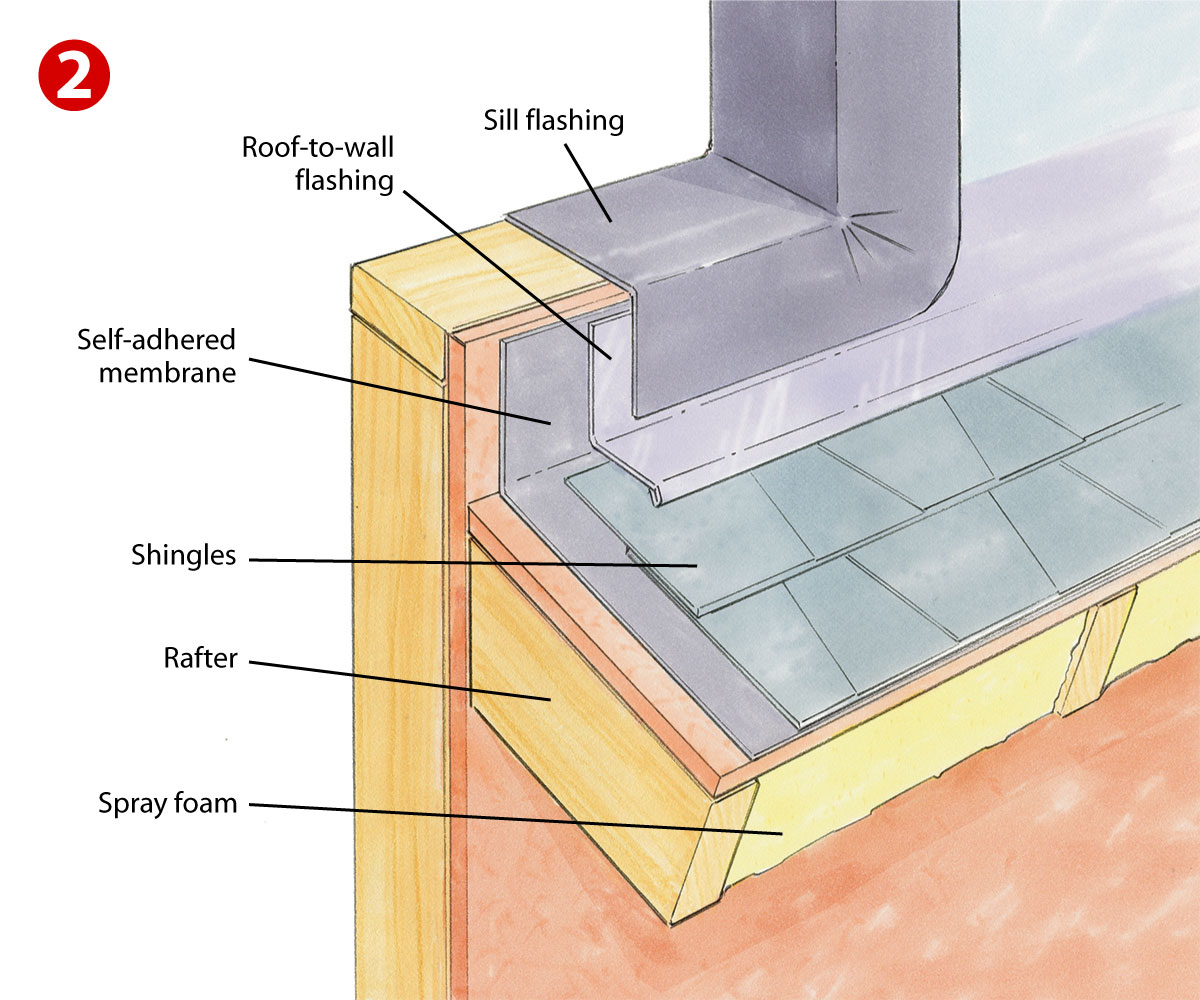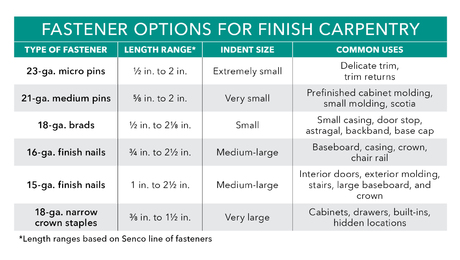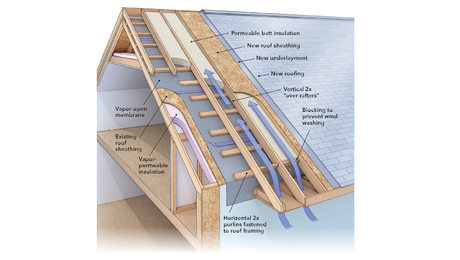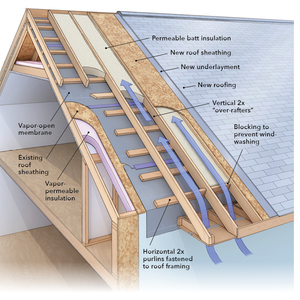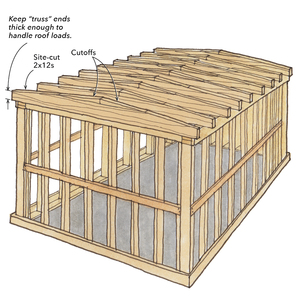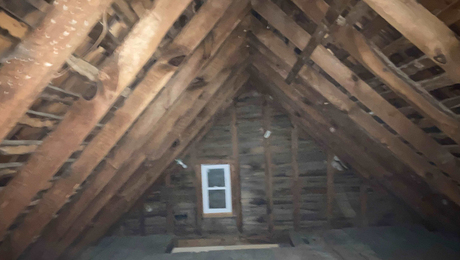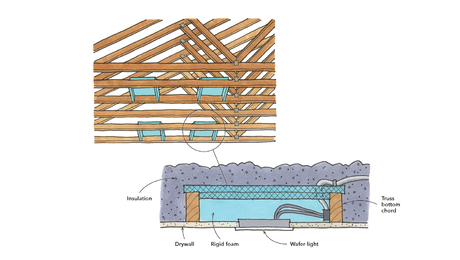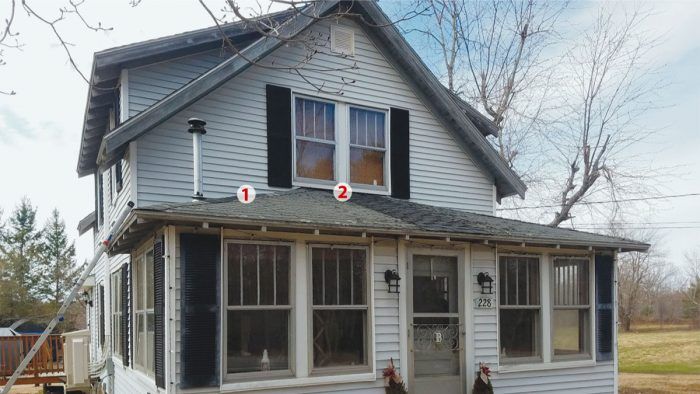
I recently purchased a 1930s-era home that has a low-pitch hip roof over an enclosed porch that has been opened up to the living space. The roof is unvented and, like the rest of the porch, uninsulated. It gets very hot in the summer, and enormous icicles hang from the porch roof in the winter. I’m going to insulate the space, but I don’t know what the best strategy is for the roof. Can I drill holes in between each rafter and install a soffit to vent it, or should I go for a hot roof and spray foam underneath it?
—BEN RUMERY via email
Editorial advisor Mike Guertin responds: Venting a roof on a single-story section of the house that dies into the wall of a second floor is challenging, and your porch roof makes it even more so. Roofs need a driving force to move air in and out, and intake and exhaust-vent openings large enough to facilitate this movement. In an attic, the primary driving force is the buoyancy of warm air rising in the vault of the roof. As the warm air escapes through vents high on the roof, cooler air enters the lower vents.
Your roof has a couple strikes against it—first, its low slope. The buoyancy of the air won’t drive much flow with such a minor height difference between intake and exhaust vents. The intake vents also need to be generously sized. A few holes in the blocking between the rafter tails won’t let enough air in. Ideally you’d need 1-in. or wider slots cut from rafter to rafter, which you could cover with screen or a 2-in.-wide louvered vent strip between rafters.
Then there’s the exhaust vents. Surface mounted vents will look ugly on the front of the house—and you’ll need several. There are special roof-to-wall combination vent/flashing products that would be less obtrusive, but they won’t work on your porch roof. The hip-style porch roof leaves just a short section of horizontal roof meeting the wall, and there’s no room between the windowsills and that section of roof for the vent to fit.
Since conventional venting is probably not a good option for your roof, the needle points toward the spray-foam option you noted. I don’t recommend spray foam frequently, but it seems that it’s going to be your best bet. To do the work, the ceiling on the inside will have to be opened up for the installer to access the underside of the roof/Ideally you should have the installer use closed-cell, high-density spray foam. It will act as a vapor barrier, reducing the chance of condensation on the underside of the roof sheathing.
You want to make sure the roof on the porch is in good condition when adding insulation. Since it will be unvented, even small leaks will dry very slowly. I recommend that you evaluate the condition of the roof and replace it and any flashing that doesn’t meet today’s minimum standards (4 in. to 5 in. up the wall and on the roof for both step flashing and vertical wall flashing). Installing a self-adhering self-sealing membrane over the entire roof before new shingles are installed can also help, especially since you noted that ice dams and icicles regularly form. The tricky spot is going to be those windows. The sills are so close to the roof that any leak around the windows becomes a risk. Though it’s a lot of work, I suggest that you pop out the windows completely and install a sill-pan flashing that laps positively over the roof-to-wall flashing below—unless that already exists.
Whether you replace the roof or leave the existing roof in place, you can check the roof periodically for signs of leaks using an infrared thermal-imaging camera. By checking the roof and nearby wall areas every year or two, you can catch leaks and make repairs before any damage occurs.
Photo: courtesy of Ben Rumery.
Drawings: Dan Thornton
From Fine Homebuilding #285
Fine Homebuilding Recommended Products
Fine Homebuilding receives a commission for items purchased through links on this site, including Amazon Associates and other affiliate advertising programs.

Fall Protection

Nitrile Work Gloves
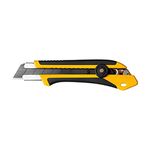
Utility Knife
