Podcast 189: Heating with Pellets, Stabilizing a Collapsing Cottage, and Keeping an Accessory Dwelling Unit Close to the Ground
Kiley, Matt, and Patrick hear from listeners about brick row homes and Bonfig walls before taking questions about heating with wood pellets, the lack of control on modern shower valves, and rebuilding a rustic cabin.
Follow the Fine Homebuilding Podcast on your favorite app. Subscribe now and don’t miss an episode:
 |
 |
This week the regular podcast crew hears from listeners about insulating brick row houses and the limitations of the Bonfiglioli wall system. Then they take questions about heating a whole house with a pellet stove, the limited options for affordable shower valves, and how to strengthen the foundation of a rustic cabin. The crew also discusses how to keep the height of an auxiliary dwelling unit to a minimum.
Reader Feedback
Matt from Baltimore writes, I was just catching up on some podcasts when I heard the question about insulating a brick house. I think the homeowner left out one important piece of information. I’m a contractor who works on houses in Baltimore a lot and most houses in Baltimore are row houses, especially old ones that are only 12′ wide. This means that the 2 side walls of the house are essentially interior walls. Most times contractors will build a stud wall in the front of the house against the brick and insulate that but I’ve never run into a house where anyone has insulated the side walls since the neighbors are heating up that wall from the other side. This also means that the floor joists which are sitting in pockets in the brick are sitting in an interior brick wall. (They always run the short way, in this case 12′) I’ve never run into any that had wicked up enough moisture from below to rot the joist ends. Hopefully this person hires a contractor who explains he’d be better off putting his insulation money into the roof, and the back additions, which almost always exist in these homes and are usually stick framed.
Another thing for him to consider is the construction of the side walls. I’m not sure if he’s started demo yet but many houses built before the Baltimore fire, around the turn of the century, don’t have brick firewalls on the sides of the houses. They’re stud walls where you can see the back of the neighbor’s plaster or drywall. If this is the case he should hire someone who can build a firewall that goes all of the way up to the roof and around the floor joists. A friend’s house was saved by insisting on a fire wall that extends through the short roof space that’s on all of these flat roofed row homes.
Steve writes, Hi Guys, Been listening to the podcast since episode 1, and really look forward to hearing it each week. I always seem to finish listening with a list of tools or technologies to research.
I keep hearing references to the “BonFig” wall assembly. If I understand it correctly, it’s a 2×6 wall, with strips of 1” EPS foam cut to cover each stud, then a layer of strapping (or 3/4” stock) applied on top of each stud. I’m interested in this because I’m looking at purchasing an old home that was built in the 1820’s here in Massachusetts, and upgrading the wall assemblies for comfort/efficiency will be one of my first priorities.
Assuming that I have that description correct, the justification for using this assembly seems to be that (a) it short circuits thermal bridging through the studs, and (b) provides more space for stuffing the wall cavities with insulation (presumably, either fiberglass/rock wool batts or dense packed cellulose.)
Every time I hear this reference, I have a recoil reaction, imagining myself cutting strips of EPS (I know you can purchase them pre-cut, but…), attaching them to the studs, then attaching strapping over those. Seems like a lot of tedious work, and the assembly strikes me as a bit of a hack.
My thoughts: Instead, why not build a conventional 2×6 wall, fill it with insulation, then cover the entire wall interior with continuous layer of 1 inch EPS? The 1 inch of EPS would both cure the thermal bridging and add roughly the same insulation (R3.8) as an extra inch of fiberglass, rock wool, or dense packed cellulose. (And if you’re using batts, you don’t need to worry about finding an odd batt thickness — can’t offhand think of anyone who makes a 6 1/2” thick batt…) By having a continuous layer of foam, you could use that as your air sealing layer, using high performance tape at all seams. And the air sealing layer would be protected, unlike airtight sheetrock, where every 6-year-old kids’ foot is a potential failure point. And the other refinement I’d make: I’d run my strapping layer horizontally across the studs, so that it also adds some lateral racking resistance (I have little doubt that the 1820’s house I’m looking at has exterior board sheathing), rather than simply acting as a nailing spacer.
The only downside I can think of in this is in attaching the electrical boxes — maybe it’s a bit trickier to attach them to horizontal strapping than the traditional vertical studs. But I’ll bet I can adapt to that. (Or maybe just relent and apply the strapping layer directly over the studs.) And I suppose you lose that additional 3/4” of potential insulation space that the strapping adds to the wall thickness.
Any thoughts on this idea? Or am I just fundamentally missing something about the “traditional” (if an assembly that’s maybe 5 years old could be considered “traditional”!) Bon Fig assembly?
Thanks for your thoughts, looking forward to hearing your reactions!
Editor Projects
Kiley: Got stood up by her carpenter!
Matt: Built a rainwater collection system out of barrels from a car wash.
Patrick: Is contemplating painting his new platform bed and wardrobe.
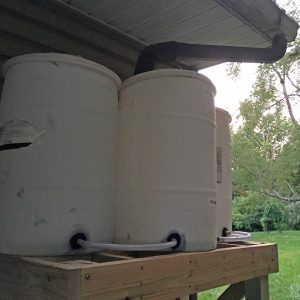 |
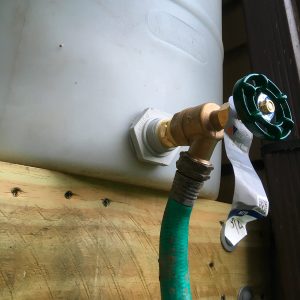 |
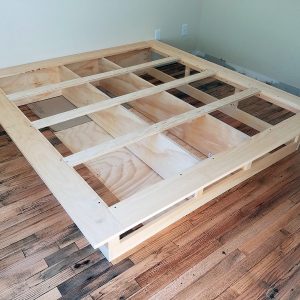 |
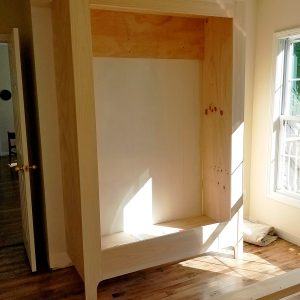 |
Related links:
- A Remodeler’s Spray Rig
- Spray Finish On Site
- Pitfalls of Finishing Pine
- Avoid Color Mistakes and Learn How to Fix a Blotchy Stain
Question 1: Ducted pellet stove for heating the entire house?
Sharon & Wayne in Pennsylvania write, Thank you for your podcast! I discovered it shortly after we started building our home a little over a year ago and I look forward to every episode. I have learned enough from all of you to be able to annoy my husband on a regular basis with my opinions on the home building process and material choices 😉
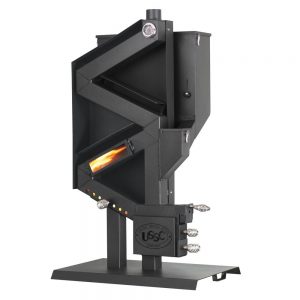
We did some research on pellet stoves and discovered that there are pellet stoves that are made to be ducted to other parts of the home, which would be ideal for us as we could place the stove in the main living area and also duct it to the upstairs living area. Unfortunately I cannot find a ducted stove that is sold in the US (!?) As an example, both Ravelli and MCZ make pellet stoves that can be ducted but are not sold in the US. I know that pellet stoves are not something your podcast covers often – if you have any thoughts on this issue we would love to hear them. Thank you!
Related links:
Question 2: Where can I find a shower mixing valve that controlled both temp and flow?
Joseph writes, Thanks for the podcast! A couple episodes ago, you said you needed a few more questions. I remodeled our bathroom 10 years ago. For the shower mixing valve I just picked something up. It has both flow and temperature control. Since then I have remodeled many bathrooms for clients and installed whatever valve they picked out. This spring I built a bathroom for myself again and had the hardest time finding a valve that controlled both temp and flow. None existed at the home center. Did something change in the past years? This definitely seems like a product that has gone down in quality.
Related Link:
Question 3: Can I salvage my cabin’s foundation?
Dale from Hudson Valley, NY writes, Hello Patrick, Love the show. Happy to oblige the request for more questions.
I recently purchased a small cabin in real tough shape in the Hudson valley in New York (Climate Zone 6). I am planning to personally repair and renovate on a small budget with the intention of having it as a weekend/rental place. It was built around 1950 and it has been unused for about 20 years. There is some water damage, but I think the majority of the roof sheathing, original foundation and wall structure are in surprisingly ok. The original 500 sq ft of the building has CMU crawlspace in pretty good shape, but I think the back 250 sq ft was a porch that was enclosed at some point to add a bedroom and move the bathroom. There is a step down into the addition and it is built with a ledger on the main house CMU crawlspace wall, and the remainder of the addition is on strange pre-cast hollow core piers that I have never seen. (See attached pictures of pier in place, and one broken pier) The building corners cantilever off of these piers. Any idea what these are?
Correct me if I’m wrong, but I don’t think I can salvage this section of the house. (I’m not sure it was ever permitted or safe.) I plan to tear this section down and want to rebuild a similar footprint. But as I am trying to do the work myself, I don’t love the idea of digging footings down to the 48″ or more frost depth and then trying to build forms and pour foundation walls for a crawlspace.
Could I alternatively:
A: Go ahead and dig to below frost line, but then use a pressure treated wood foundation wall on gravel base for my foundation, or B. Pour a frost protected slab on grade (Per your article Frost-Protected Shallow Foundations, Issue 216) and then frame the new addition out of wood with a mini floor between the slab and the existing floor level.
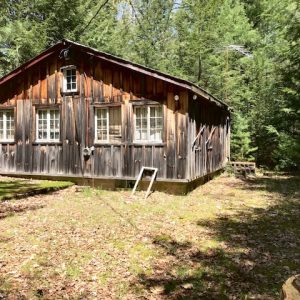 |
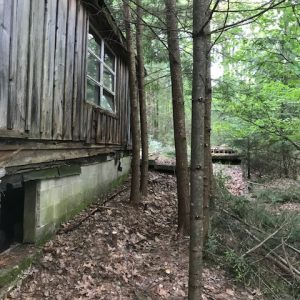 |
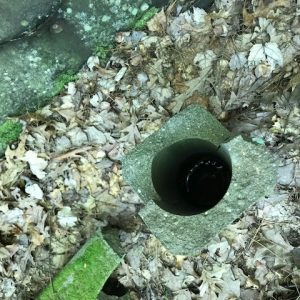 |
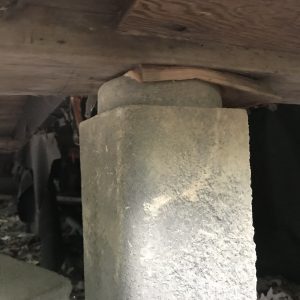 |
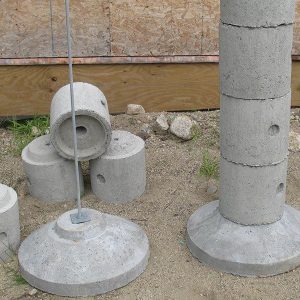 |
Question 2, if you have time.
For a renovation of a house like this, what is the expectation for insulating the building. The cabin had 2×8 ceiling joists filled with fiberglass (R-24ish?) and plastic vapor barrier behind the gyp, and walls were batt-filled 2×4. But it needs to be fully gutted. Trying to get this building up to current R-49 standard for ceiling seems prohibitively expensive. I plan to have a mini-split system and some type of wood burning stove. Can I get away with just restoring the insulation to what it was previously, or will I regret not putting in the extra insulation when I’m spending time up here in future winters.
I debated whether to mention it, but I am architect (commercial construction) and have done a couple of gut home renovations before, but no ground up construction. Thanks.
Related links:
Question 4: How thin can I get my floor system and roof?
Brent from Canada writes, Our city is considering allowing detached secondary suites soon so I have been dreaming up designs that would meet the proposed regulations. The height restrictions make having a partial second story possible but just barely. This means that the thickness of the floor and roof systems are very important. I have been reading joist and beam span tables trying to figure out a way to minimize the system thickness . Maybe you could have a bit of a chat about all the different floor and roof components there are out there (dimensional lumber, trusses, LVL, PSL, etc.?) what are the advantages/ disadvantages of them for joists/beams. If you were to go about specifying a floor system to be say 23.5′ x 17.5′ clear span to be as thin as possible what would you consider.
Related link:
Closing Points:
From the AP: HANOVER, N.H. (AP) Dartmouth College has suspended work on its new $200 million engineering school building after construction workers dug and braced a 70-foot-deep hole that was 10 feet away from its intended layout. College spokeswoman Diana Lawrence tells the Valley News Dartmouth informed the town and is working with the construction firm and outside design professionals to “evaluate our options.” She said there are no safety issues.
The college suspended foundation work on the new Center for Engineering and Computer Science, which includes a 340-vehicle parking garage.
Work began on the 160,000 square-foot building in the winter. Dartmouth said Turner Construction Co. discovered the mistake as it prepared to install a tower crane at the worksite.
The error puts the excavated area farther than intended from the adjacent MacLean Engineering Sciences Center.
Learn more and register for the Fine Homebuilding Summit.
#KeepCraftAlive
KeepCraftAlive hats help celebrate the value of true craftsmanship–plus 50% of all proceeds from every hat sold go to the #KeepCraftAlive Scholarship Fund, supported by Fine Homebuilding and SkillsUSA.
Buy a #KeepCraftAlive hat or t-shirt
We hope you will take advantage of a great offer for our podcast listeners: A special 20% off the discounted rate to subscribe to the Fine Homebuilding print magazine. That link goes to finehomebuilding.com/podoffer.
The show is driven by our listeners, so please subscribe and rate us on iTunes or Google Play, and if you have any questions you would like us to dig into for a future show, shoot an email our way: [email protected]. Also, be sure to follow Justin Fink and Fine Homebuilding on Instagram, and “like” the magazine on Facebook. Note that you can watch the show above, or on YouTube at the Fine Homebuilding YouTube Channel.
The Fine Homebuilding Podcast embodies Fine Homebuilding magazine’s commitment to the preservation of craftsmanship and the advancement of home performance in residential construction. The show is an informal but vigorous conversation about the techniques and principles that allow listeners to master their design and building challenges.
Other related links
- All FHB podcast show notes: FineHomebuilding.com/podcast.
- #KeepCraftAlive T-shirts support scholarships for building trades students. So go order some shirts at KeepCraftAlive.org.
- The direct link to the online store is here.

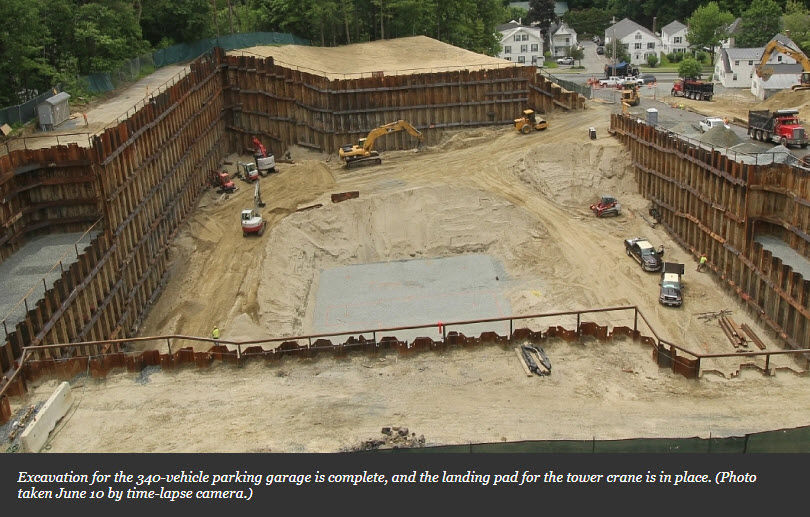






























View Comments
Those look like Column Blocks or Column CMU's. They are designed to either incase a steel column to provide fire proofing or to be grouted solid with vertical rebar as a stand alone column.
Matt from Baltimore, Ref: row houses, 12 feet wide. Is that what Chicago used to call shotgun houses/apartments? No hallway down the length, you went from room to room. The idea was: if you left the doors open to all the room, you could fire a shotgun from one end of the apartment to the other and not hit anything until the back outside wall. When i was growing up in the 50s, they were then mostly in what had become the slums, i think. Not sure if they got gentrified. Some famous people, including black jazz musicians, lived in them. Cheap(er) housing. I'm remembering coal furnaces, steam heat radiators. A fair number in the one neighborhood i knew were divided into two, one apartment per floor, sometimes a bachelor apartment in basement.
Matt - as an alternate for your rain barrel system, I have seen my neighbours success with this system from Lee Valley Tools:
http://www.leevalley.com/en/Garden/page.aspx?p=76781&cat=2,2280,54307&ap=1
It is a Solar powered, rain barrel pump irrigation drip system. Good for summer vacations!