Podcast 194: Bulkhead Doors, Building Long-Lasting Outdoor Stairs and the Science of Beer Coozys
The regular crew hears from listeners on T-studs and contractor education before taking questions on bulkhead doors, building outdoor stairs, and waterproofing a screen porch floor.
Follow the Fine Homebuilding Podcast on your favorite app. Subscribe now and don’t miss an episode:
 |
 |
Patrick gets called on the carpet for his poo-pooing of T-studs before the crews reads a letter form a listener who describes his transition from homebuilder to BPI-certified Energy Analyst. Then the gang dives into a listener question that asks does a beer coozie work by insulating the can or does it act as a thermal break, slowing the loss of heat from your hand to the can. Then Kiley talks about her recent photo shoot showing how to scribe a guardrail to a tapered column and Matt talks about his recent photo shoot documenting the installation of a steel moment frame going in an existing home that’s getting a new window wall. Patrick talks about making cabinet doors with bridle joints. Ryan asks how to upgrade a steel bulkhead door for weather tightness. Luke asks about creating durable outdoor stairs and describes the ginormous caulk blob that held the previous outdoor stairs together. Doug asks about flooring options for his screen porch.
Listener Feedback
In support of using T-Studs
Craig from Ontario writes, Hey Gang, I have a bone to pick with you about the coverage of Tstuds on Episode 186. Namely, thanks a lot PATRICK for squashing my excitement about this innovative product. As a long-time Fine Homebuilding reader and podcast listener, I have been along for the ride as the high-performance building field matures. I’ve joined the FHB podcasters (what are you people anyways? editors? That seems odd in this context) in their frustrations at both traditionalists and hacks for their reluctance, even downright refusal to embrace new methods.
Consequently, several weeks back when I heard about Tstuds I immediately began slotting them into my imagined renovations. I thought that by ordering naked Tstuds, running plumbing and electrical would be a breeze, and when all was said and done I could have an insulation contractor come spray foam everything in one shot and I’d be good indefinitely. In theory, it seemed to me that the resulting wall would be rigid, strong, good on sound, good for HVAC all around, and great for detailing. It has wide surfaces for drywall, and it’s thinner than many framed walls with similar R-values making it easier to detail window and doors.
Then along came Patrick. You didn’t like that plumbers and electricians would be working in the dark about the dowels and could cause you a lot of problems, but if the studs were installed with dowels lined up as recommended I don’t see this as a problem. If the studs are installed naked, then they can see everything and skip drilling. I think they’d like that. If the studs were filled with foam, you could poke through them with an awl to figure out the dowel locations. I’ve met a lot of electricians and plumbers, and while many were obstinate, none were stupid. If you have to explain things once or twice, then you have to.
Another major concern you had was the need for gigantic nails. This is an entirely legitimate concern. As a matter of fact, I also agree with the detailing concerns you brought up; however, I think the tone of your conclusion was unfortunate. The conclusion for me is that it’s a great product to start introducing as a novelty or as the main goto for a business, but maybe it’s not ready for the mass market. I think you really missed an opportunity to celebrate the fact that the Tstud represents a manufacturer’s attempt to work with builders to accomplish their goals. Introducing Tstuds into construction may be a little finicky right now and more expensive, but does it or does it not produce a better wall?
So props to Kiley for calling Patrick out by saying that she’d like to see someone speak to the positive attributes of Tstuds, and low-grade shame on Patrick for imperiously telling her to ask the manufacturer, and for not taking a more fair approach to this product’s evaluation.
-Craig Owner of an 1890 money pit in Brampton, Ontario, Canada.
P.S. General props for Kiley for calling Patrick, Matthew, and Justin on their flim-flamery. I love when people write in to you guys about something you’ve done a couple dozen times. Then Kiley pipes up to say “I’ve never done this, so I looked it up and according to the national organization for so-and-so, there is a definitive answer/resource for your question.” Inevitably, Patrick or Matt say “huh, who knew. On to the next question.” Keep ’em honest Kiley!
Related links:
Every builder could stand to learn more about building science
Rob from Jacksonville, IL writes, Hello all – Just wanted to reach out and thank you all for the podcast!
I was a custom home builder and remodeler for 20 yrs until I started having back issues a couple of years ago. I finally gave in to the fact that building houses was no longer a realistic career path. I sold my business, got a spinal fusion, and took a job as an energy assessor through the Illinois Home Weatherization Assistance Program. After getting hired, all energy assessors complete a 10 week certification program through the University of Illinois at their Indoor Climate Training and Research Center. During these 10 weeks you’re immersed in building-science training—diagnostics, mechanicals, and the house-as-a -system approach.
Although I built high end custom homes for 20 years with a waiting list of clients, I had never heard of thermal bridging, stack effect, or the International Energy conservation Code. After completing the building science course work, I was amazed at how dumb I had been all those years. We were very good at doing what we did, but we just didn’t know what we didn’t know. I feel most good tradespeople want to do their best for their clients, but are largely educated by people trying to sell them products—not always trustworthy sources.
I’m now a BPI certified Building Analyst, Energy Assessor, Healthy Home Evaluator, and Quality Control Inspector. To say my viewpoints have changed would be putting it mildly. Illinois weatherization assistance program does a terrific job of taking people with trades experience and giving them an education in building science. People that come to the program from the trades are seen as assets because of their understanding of homes and their work ethic. I wish I had found your podcast a long time ago. Educating the trades is sorely needed. I totally understand your frustration with some contractors. I’ve been out of it long enough now that when I hear you make fun of things I’ve done, it doesn’t sting quite as bad! Thanks for all you do!
Editor Projects
Matt: Matt’s gazebo roof, version 2.0.
Kiley: Scribing a rail to tapered columns.
Patrick: Making cabinet doors with bridle joints.
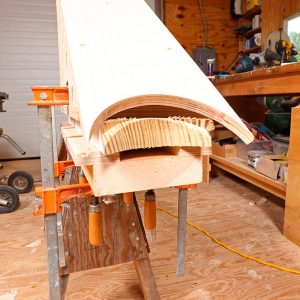 |
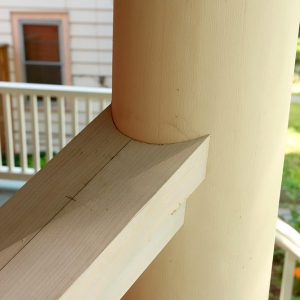 |
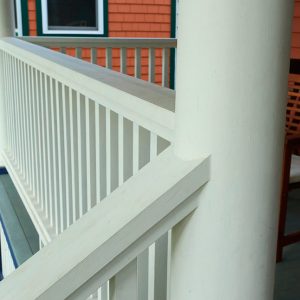 |
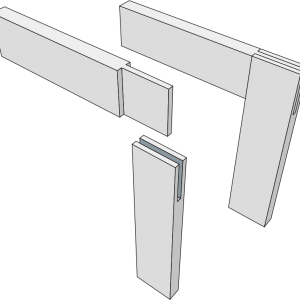 |
Question 1: How does a koozie keep your drink cold?
Brian writes, While working on my new (to me) home with my father we got into a heated debate on a topic I feel like the FHB podcast is uniquely suited to handle.
Does a koozie keep your drink cold by insulating the can to keep the cold in (insulation), or does it keep your body heat from transferring through your hand and into your adult soda (thermal break)?
Love the show, also I am only about 50% sure I understand what a thermal break is, so go easy.
Related links:
- Science Behind the Beer Koozie (from CraftBeer.com)
Question 2: Do you need to insulate your basement’s bulkhead door?
Ryan writes, While recently considering a new home for our family, I noticed that the cellar door (bulkhead door) , had no insulation or weather stripping which I found pretty shocking. This one in particular was in good shape having been recently installed, but shouldn’t a steel exterior door have weather stripping and insulation? In Zone 6 what would you recommend as the best way to insulate and air seal to help keep the basement, and the house, more comfortable?
Related links:
Question 3: How can I build long-lasting outdoor stairs against a side wall?
Luke, from the Pacific North West, writes, Good evening FHB crew, This is a photo of the largest mass of caulking I have seen in my life. There are layers paint and rotten wood stuck to it, but there is a chunk of caulk at least 3″x2″x1.5″ there. The home owner hoped to prevent rot by sealing with caulk and paint, and sealed it was, considering this wood was still wet in areas when it is approaching August in the Pacific North West. In the Willamette Valley our summers are hot and dry.
I have been asked to help with this project. I just build a similar staircase to a similar wood porch but I built mine to allow the water to run off. This staircase was oddly and poorly framed, contributing to its demise. It looked similar to the picture I pulled off the web with the blue siding.
Is there a right way to frame this style of stair with side walls, and if there isn’t, how can I best change this setup without messing with the esthetic.
Also I will attach a photo of the stair case (brown treads) that I just built, please critique it as necessary. I built what made sense although I am confident in its framing.
 |
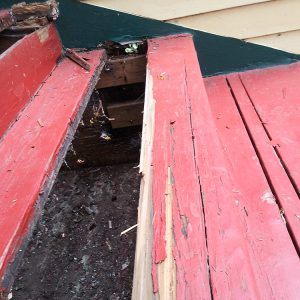 |
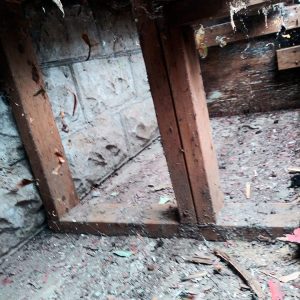 |
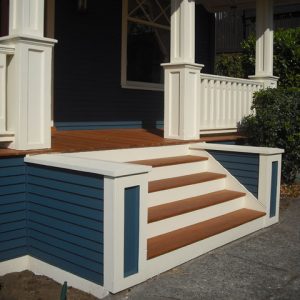 |
Related Links:
Question 4: How can I keep my screened-porch floor dry?
Doug from Toronto writes, FHB podcast crew, I’ve recently discovered the podcast and am enjoying listening on my way to/from work and I find them informative and entertaining. I like that you often mention suppliers and products by name. We have a screened back porch, 11 ft x 12 ft with a conventionally framed substructure with rigid foam between the floor joists, plywood on top and then worn out sheet vinyl on top of that and carpeting on top of that. When it rains or snows the carpet absorbs the water and then dries out. The plywood floor is in very good condition for its 20 + years of age. The floor is pretty level and there are no drains in the floor. The walls are aluminum framed sections about 3 ft wide with solid aluminum panels on the lower 18”. There is a French outswing, hinged patio door that connects the kitchen to the porch with the floors at the same level. The plywood floor is under the walls so removing it will be difficult. What are some good suitable options for new flooring material; if I use some type of vinyl tile and the water gets through it might not dry fast enough to prevent rot. If we use sheet vinyl and no drain we might have a shallow swimming pool some days, but I think it would run out the exit door before it came into the kitchen, and we would have to take care to seal it to the bottom of the wall. There is a new modified concrete product that goes on thin and has been used for a finished wall in showers and walls, floors etc. any experience with it on a floor? We’re leaning towards outdoor carpeting because it has worked in the past. Any other thoughts?
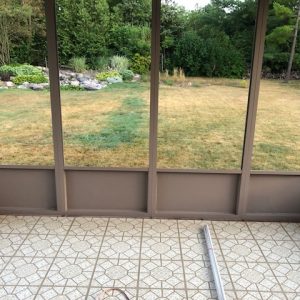 |
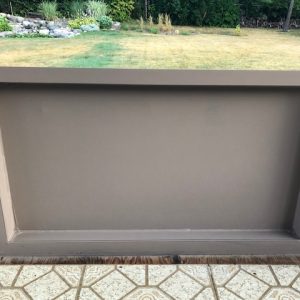 |
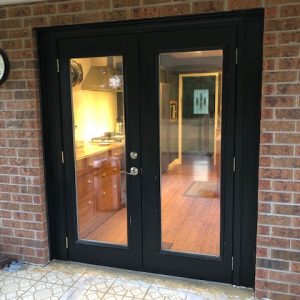 |
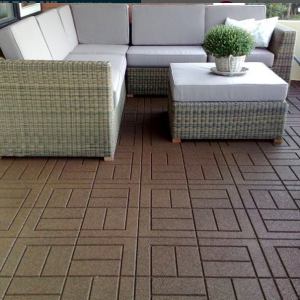 |
PS: How did Brian move those very large 36 x 48 patio stones he talked about way back in one of the early podcasts?
Brian responds: Yes. I used hand truck. I can’t say it was easy.
Related Links:
- Duradek – Vinyl Outdoor flooring/decking
- Diamond Safety Concepts – Rubber flooring
Final notes:
Possible tornado tears roof off of hotel in Yarmouth, Mass.
Learn more and register for the Fine Homebuilding Summit.
#KeepCraftAlive
KeepCraftAlive hats help celebrate the value of true craftsmanship–plus 50% of all proceeds from every hat sold go to the #KeepCraftAlive Scholarship Fund, supported by Fine Homebuilding and SkillsUSA.
Buy a #KeepCraftAlive hat or t-shirt
This episode of the podcast is brought to you by Feeney and Benjamin Obdyke
Feeney has been making it easy for more than 70 years. Our stylish and innovative railing systems, architectural rods, cable railing kits, awnings, and garden trellises offer innovative, sophisticated accents to any custom home or commercial space. All Feeney products are precision crafted from highly recyclable materials, engineered to stay beautiful for years with little maintenance. Feeney’s focus on clear and quick installation will save you and your team labor on the job site. Feeney makes it easy. Visit feeneyinc.com to learn more and find your nearest Feeney dealer. That’s feeneyinc.com.
Benjamin Obdyke would like to use the special occasion of our 150th anniversary to thank the nuisances that builders and homeowners despise. Our premium products protect from those pesky things like rain, snow, UV rays, and the neighbor’s sprinkler system. Take HydroGap, a drainable housewrap that eliminates moisture from your wall assembly. Or the new InvisiWrap UV, an all-black WRB, perfect for long-term moisture protection behind open joint siding. Find out more at www.benjaminobdyke.com.
We hope you will take advantage of a great offer for our podcast listeners: A special 20% off the discounted rate to subscribe to the Fine Homebuilding print magazine. That link goes to finehomebuilding.com/podoffer.
The show is driven by our listeners, so please subscribe and rate us on iTunes or Google Play, and if you have any questions you would like us to dig into for a future show, shoot an email our way: fhbpodcast@taunton.com. Also, be sure to follow Justin Fink and Fine Homebuilding on Instagram, and “like” the magazine on Facebook. Note that you can watch the show above, or on YouTube at the Fine Homebuilding YouTube Channel.
The Fine Homebuilding Podcast embodies Fine Homebuilding magazine’s commitment to the preservation of craftsmanship and the advancement of home performance in residential construction. The show is an informal but vigorous conversation about the techniques and principles that allow listeners to master their design and building challenges.
Other related links
-
- All FHB podcast show notes: FineHomebuilding.com/podcast.
- #KeepCraftAlive T-shirts support scholarships for building trades students. So go order some shirts at KeepCraftAlive.org.
- The direct link to the online store is here.
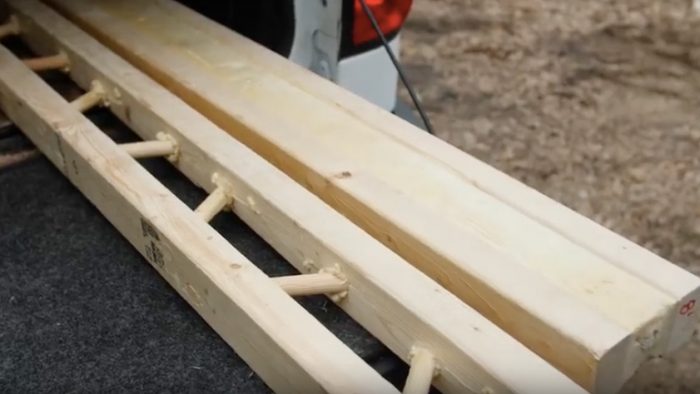


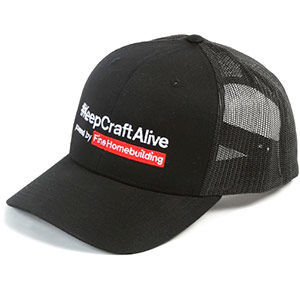






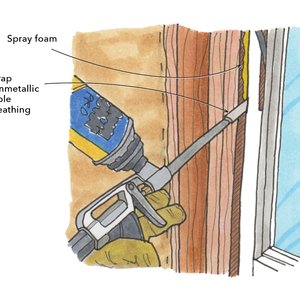
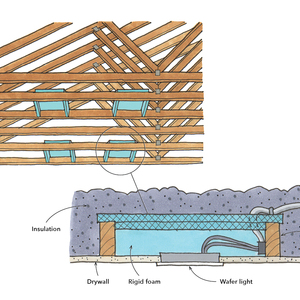

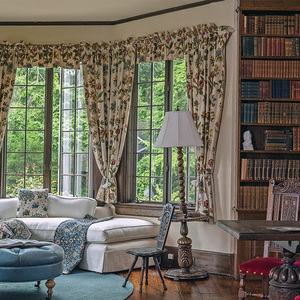




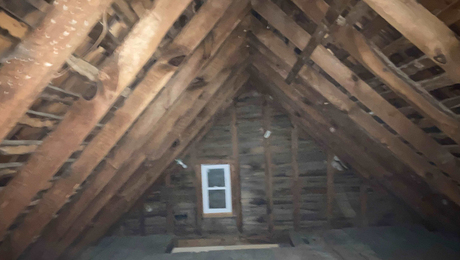



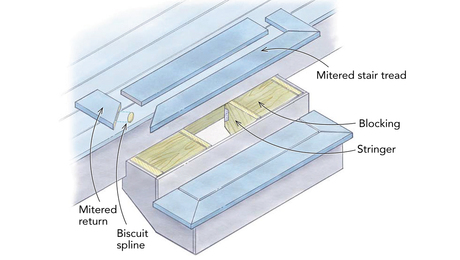
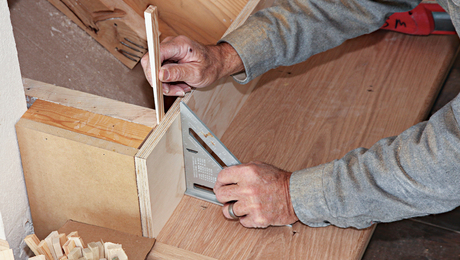










View Comments
For the beer coozie experiment, the only temperature that matters is the temperature of the actual beer.