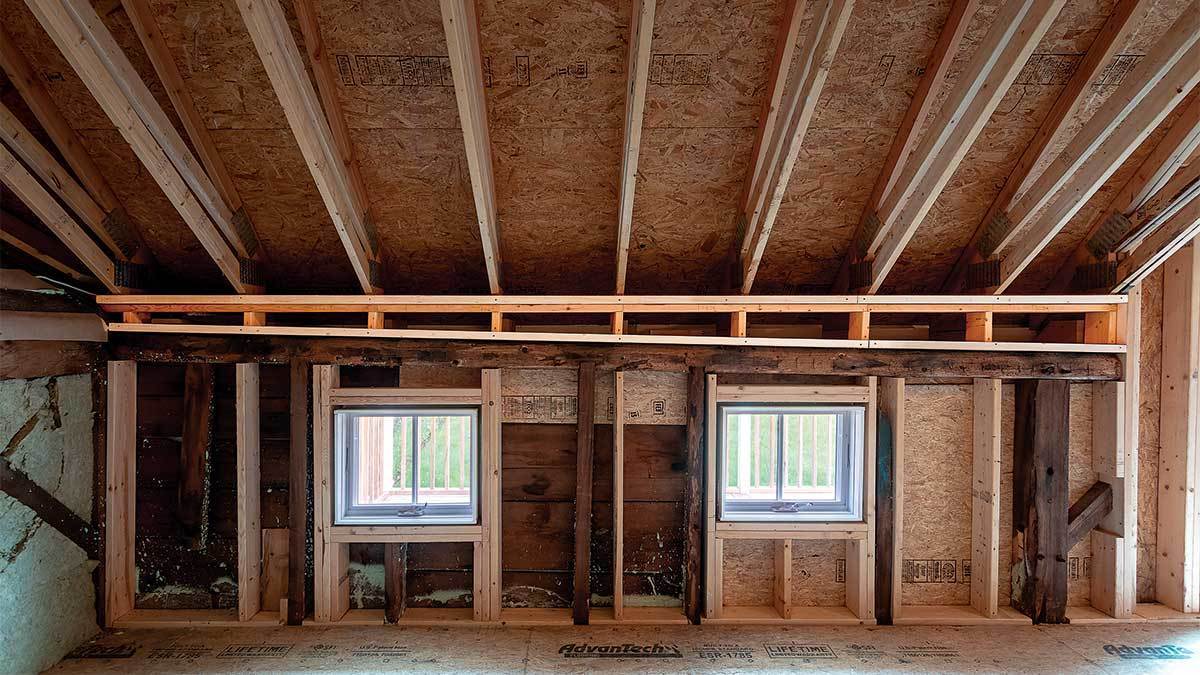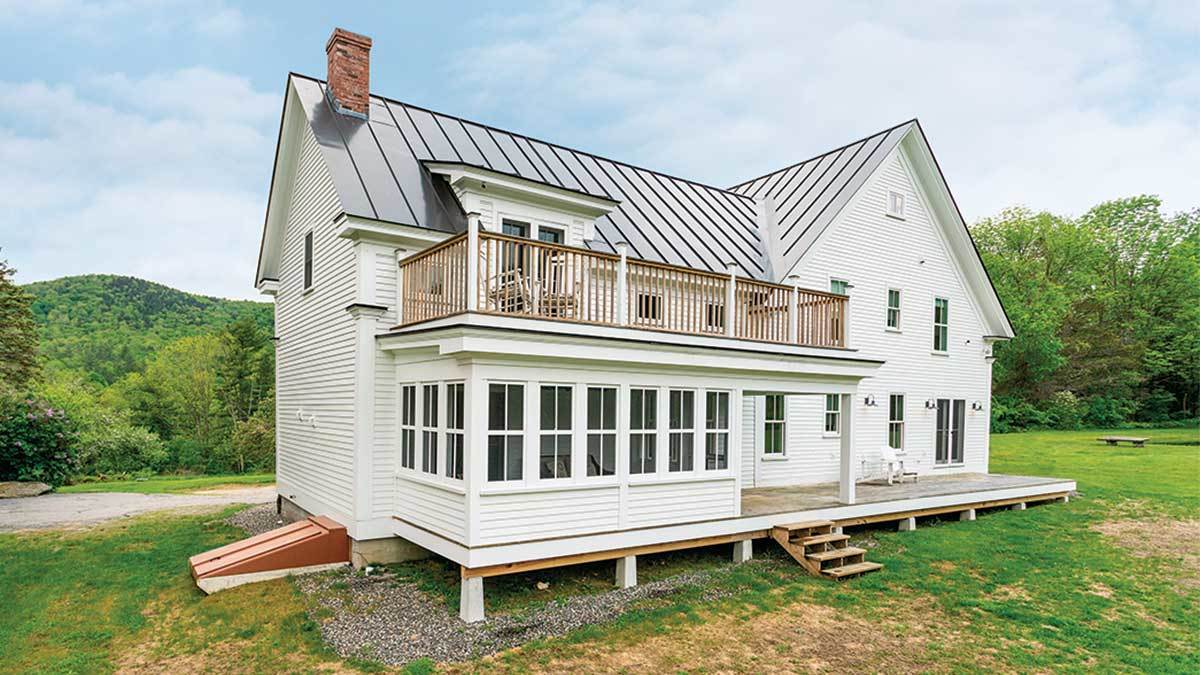Back to Plumb and in Plane
Creative framing and trim details straighten out the kinks during the remodel of a crooked old timber-frame farmhouse in Vermont.
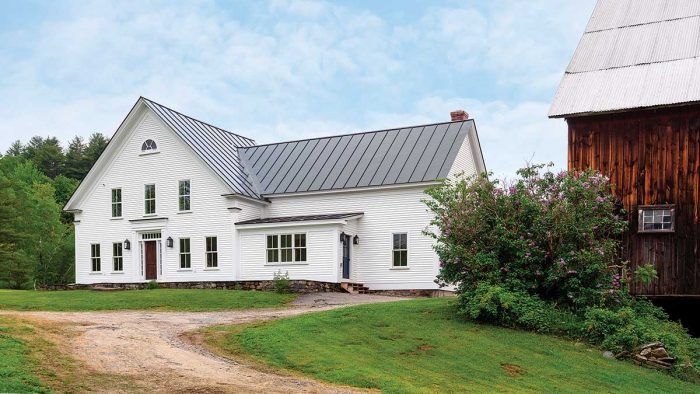
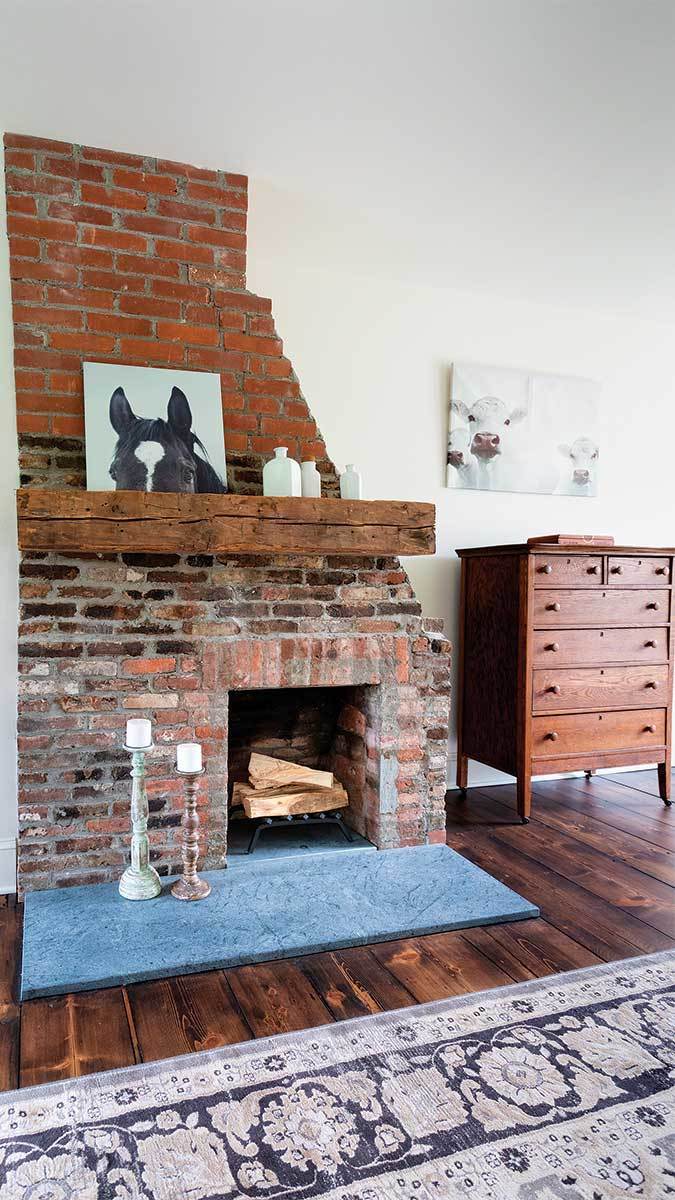
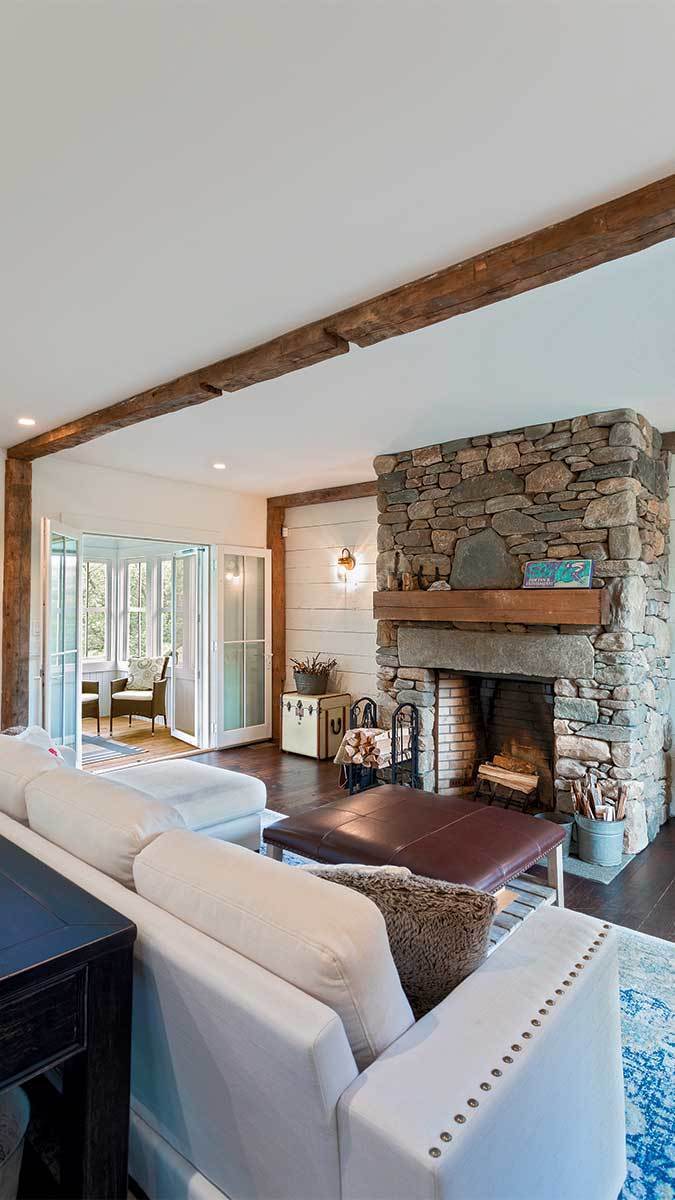
Builder ReDesign Construction, redesignconstruction.com
Location Chester, Vt.
Photos Christine Glade Photography
From Fine Homebuilding #286
More restoration projects:
The teams behind the restoration of this Greek revival, Sustainable Design and ReDesign Construction, had two key issues to remedy. First, they had to level the top plate of the old timber frame to accept new raised-heel trusses. After identifying the extent to which the frame had shifted out of plumb and out of level, they reduced the distance between the plates by pulling together the existing beams with winches and come-alongs, jacking up extreme low spots, and trimming down high spots. Then they built new sloped cripple walls to level up the rest of the plates to match the highest point on the building. Second, they needed to trim old, out-of-plumb walls with new doorways and doors. Because the discrepancies were more than an inch, they ran the jambs level from the extents of the out-of-plumb wall, and then built out the back of the trim—like a reverse extension jamb—to bring it into plane with the wall and fill the void. Additionally, the team removed the plaster covering the original fireplaces and installed new hearths and timber-beam mantels, leaving the brick unpointed for an aged look. The stone fireplace is new.
Designer Sustainable Design, LLC, sdvermont.com
Builder ReDesign Construction, redesignconstruction.com
Location Chester, Vt.
Photos Christine Glade Photography
From Fine Homebuilding #286
More on framing and trim:
Efficient, Strong Framing – California 2018: A powerful emphasis on advanced framing techniques for a passive house.
10 Golden Rules of Framing – Editors distill their favorite nuggets of framing wisdom from 36 years of Fine Homebuilding.
Tighten Up Your Trimwork – Though it doesn’t have a cord or battery, a block plane is a powerful finish-carpentry tool
Fine Homebuilding Recommended Products
Fine Homebuilding receives a commission for items purchased through links on this site, including Amazon Associates and other affiliate advertising programs.
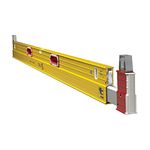
Stabila Extendable Plate to Plate Level

QuikDrive PRO300s

Stabila Classic Level Set
