Best Practices for Building a Deck-Stair Landing
Remodeling expert Mike Guertin offers suggestions for sturdy ways to support stair stringers that terminate at a ground-level walkway or landing.
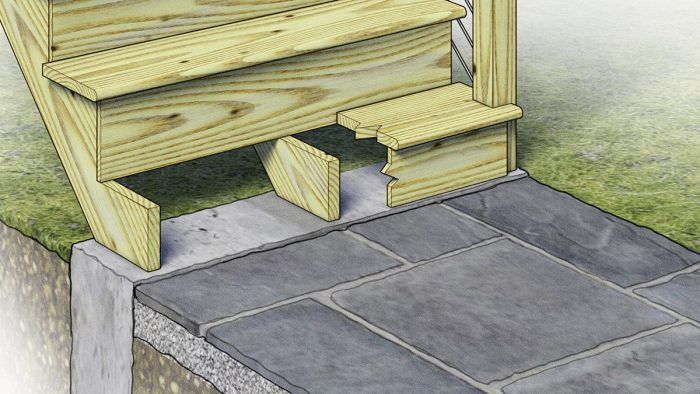
Is there an accepted best practice for how to construct a durable, safe exterior-stair landing for a deck or porch staircase that terminates on the ground? I’ve done them in a mind-boggling variety of ways—from stringers resting on solid concrete blocks over a bed of crushed stone, to treated 4x4s attached to deep (sometimes 5-ft.) piers on wide footings, to other methods too complicated to recount (for a 100-year old porch where price was no obstacle) or too minimal to admit (for a camper that could pack up and go at any point). For the most part, they’ve all seemed to work OK. Even if there isn’t a one-size-fits-all solution, is there one that’s simple, reasonably affordable, and generally repeatable for most situations?
—DAVE, Plainfield, Vt.
Rhode Island builder and Fine Homebuilding editorial advisor Mike Guertin replies: When building a set of deck or porch stairs, you have to address two things where they meet the earth: support for the bottom of the stringers, and landing space. Many decks don’t address these critical elements properly. It’s hard to say there’s a “best practice,” but the building code gives some guidance on good principles that should be followed to ensure a safe and long-lasting set of exterior stairs.
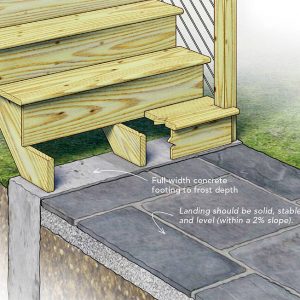
Regardless of the stair run and number of treads, the stairway needs a footing at the bottom to support the stringers—they can’t just rest on the ground. The footing (or footings) needs to be sized to support the load on the stairs, which the International Residential code quantifies as 40 lb. per sq. ft. (psf) live load and 10 psf dead load. If you’re in an area where the ground snow load is greater than 40 psf, then the footings will be sized to meet the total of the snow load and dead load.
Then, you have to figure out how deep the footings have to be. When the deck or porch is connected to and supported by the house—usually via a ledger—then the stair footing must be set to the frost depth or deeper for your area. When the deck is freestanding and not connected to the house, then the stair footing (and all other footings for the deck) only needs to be 12 in. deep.
The IRc doesn’t give us any prescriptive designs for footings at stairways, but there are a number of options. The Design for code Acceptance (DcA) 6 Prescriptive Residential Wood Deck construction Guide published by the American Wood council gives one solution in figure 34. It shows 4×4 guardrail posts alongside the stringers. The 4x4s bear on top of concrete footings placed either at frost depth or the 12-in. minimum depth—whichever is deeper. Jack studs are fastened alongside the 4×4 beneath the bottom of the stringer to transfer the stringer load to the footing.
I usually dig and pour a concrete footing the width of the stairway from frost depth to grade for the stringers to bear on directly. It’s not that much more work to dig the little extra earth between individual stringer footings, and often simpler, though pouring concrete to grade will take more time and materials than burying posts. And there are other proprietary footing systems that can be used to support the stairway.
As for landings, Section R311.7.6 of the IRC addresses those. It says that there needs to be a landing at the bottom of the stairs that is at least as wide as the stairway and at least 3 ft. long from the nose of the bottom tread to the outside face. So what constitutes a “landing”? A building official friend recently queried the ICC for a definition of a landing, and they replied that the code doesn’t define it. In places where the code is silent on a subject, we have to look to the intent of the code. There are two clues in the IRC that give us something to lean on when deciding what materials can be used for a landing. First is R311.7.7—Stairway Walking Surface. “The walking surface of treads and landings of stairways shall be sloped not steeper than one unit vertical in 48 inches horizontal (2-percent slope).”
Since the code defines the maximum slope of a landing, that implies the use of a material that can be measured for slope and would not be subject to change. The slope of a lawn, mulch, gravel, crushed stone, compacted stone dust, and other soft and/or displaceable materials can’t be presumed to be stable for a long period of time, even if their slope can be measured.
The second clue comes in R311.7.5.1— Risers. It reads, “The greatest riser height within any flight of stairs shall not exceed the smallest by more than 3/8 inch.” This is for safety—a larger variance could create a tripping hazard. It stands to reason that the landing material must be stable enough that the distance from the landing to the top of the first tread remains within the limit. Unstable materials may compress or erode if the riser height exceeds the 3/8-in. deviation—or even exceeds the maximum riser height.
All this is to say, I think a solid stable surface is the code intent. And since the code doesn’t define it, I define a landing at the bottom of a deck or porch stairway as a solid, stable, level (within the 2% slope limit) surface that isn’t subject to significant wear or movement. Acceptable materials to me would include pavers, stone slabs, ground-contact decking fastened to sleepers buried in the ground, concrete slabs, or some other solid material placed on a prepared, stable base of well-drained and compacted gravel or crushed stone.
Ultimately, since the code is silent on specific materials, it’s up to the local official what will be approved—and not approved.
Drawings: John Hartman
From Fine Homebuilding #286
More deck-stair resources:
Building Strong Deck Stairs – Learn several fool-proof methods for supporting and connecting stringers and guardrails when building an outdoor staircase.
Mounting Deck Stairs – Dedicated footings and the right hardware make a secure stringer attachment.
Critical Deck Connections – A look at the forces at work on a deck and the hardware designed to keep things in check.
Fine Homebuilding Recommended Products
Fine Homebuilding receives a commission for items purchased through links on this site, including Amazon Associates and other affiliate advertising programs.
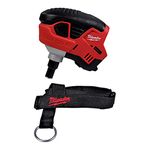
Lithium-Ion Cordless Palm Nailer
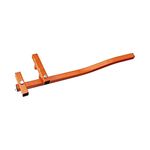
Cepco BoWrench Decking Tool
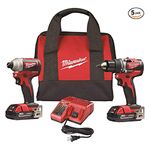
Drill Driver/Impact Driver





