Podcast 200: Home Shops, Working Lead-Safe, and Keeping Cool in Carolina
The regular team discusses pole building vs. slab-on-grade, reducing lead exposure, and using batts for a double-stud wall.
Follow the Fine Homebuilding Podcast on your favorite app. Subscribe now and don’t miss an episode:
 |
 |
The Fine Homebuilding editors hear from listeners on gutter guards and can lights before taking questions on the best way to build a home shop, how to protect yourself from lead and other remodeling hazards, and living in North Carolina without air conditioning.
Listener Feedback:
Listener feedback #1
We had a discussion of gutter guards in episode 197. We asked for feedback from listeners who’ve installed them. We heard from several people among them was…
Rich who writes: Me and my wife live in a heavily wooded lot and get a wide variety of falling leaves every year. When we moved in 4 years ago we got new gutters installed. We installed Leaf Relief gutter guards and in 4 years have not had any problems. I blow them off with a leaf blower every year at the end of fall before the first snowfall. Unless the leaves are constantly wet, the wind will blow off the leaves, keeping the gutters clean year round. I have attached a link (Ply Gem’s Leaf Relief) the product and they have 2 models if you are installing new gutters or have existing gutters that you are retrofitting with them.
Listener feedback #2
Jonathon also responded to our call for gutter guard feedback, I did a significant amount of research before purchasing gutter guards. Years of clearing decaying leaf matter made the choice easy. The slop sprays you in the face and permanently stinks up your clothes.
I went with the micromesh. (~$300 from big box store for 100 feet) After two years they are still pristine. They lived up to the hype–staying clear and keeping everything out of the gutters.
Two caveats:
1) The key is proper installation. The guards need to follow the roof slope so debris slides or blows off. The only area where I have to clear is the valley with a splash-guard. It takes a few seconds with a brush on a pole.
2) They tend to dam up if it rains then immediately freezes. It only happens a few times a year in Maryland. I would not recommend them for New England or similar climates.
Listener feedback #3
Doug from Colorado wrote in about our discussion about can lights in episode #195, As to can lights, I understand why the “air sealing podcast” would be against them and I agree there are problems (even though I have about 30 in my house.) The use of surface mount LED fixtures works unless you want to dim them. Over 80 percent of my lights are on dimmers. I spent my career designing lights for stage productions and I want the same control at home. I know that there are “dimmable LEDs but most of them are crap. Cree makes one with a decent dimming curve but the color temp doesn’t change as it dims thus the dim light is cold and ugly. The Phillips Warm Glow looks better but only dims to about 20 percent. Until these problems are solved I feel the LED is an imperfect solution.
Editors’ home project updates:
- Kiley’s gutter cleaning
- Patrick’s night stands
- Matt’s gazebo roof
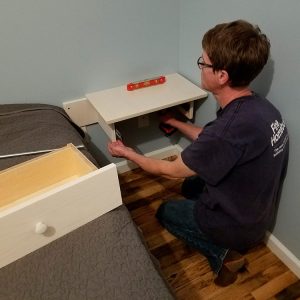 |
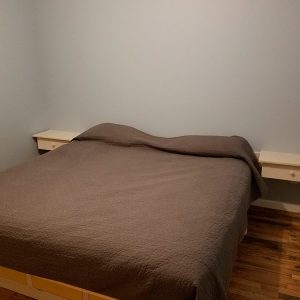 |
Question 1: Why can’t I use fiberglass batts?
Neil from Wisconsin, writes, Hello Guys and Kiley,
I’m a religious listener since day one and the podcast is a great way for me to learn as a self-proclaimed better than average DIY carpenter. I come from a long line of carpenters so it’s in my blood. You’ve been very helpful so far. I have run into a roadblock. I am designing and planning a 4-season cabin in NW Wisconsin, which is zone 7. I will be the owner/builder in an area that is about 120 miles from the Twin Cities so I am looking to do a lot of the work myself, contracting out the initial framing, roof, and concrete work. I am looking to use Warmform for the foundation – a frost protected monolithic slab. It needs to follow the unheated building codes because we won’t be keeping it 62 degrees plus in the winter when we are not using the cabin (more like 50). As a result, I want to balance energy efficiency with expense when it comes to the wall assembly. I was considering Zip-R but because it’s in zone 7, I would need so much rigid foam the outside that it complicates the assembly too much (massive nails, etc). I have been looking into a double stud wall assembly, with Zip sheathing on the exterior and either industrial pole barn steel siding on the exterior or LP SmartSide. I like the idea of being able to frame the walls with 2×4 lumber to save expense and provide significant insulation in the walls, reducing my ongoing energy costs. We’ll use a wood stove while we are using the cabin but will be heating with mini-splits and a few electric baseboard heaters as backup when temperatures go below the capability of the splits.
My question is this…
I have been trying to find out why I cannot utilize fiberglass batt insulation in a double wall construction. If the wall is essentially a 2×4 on the inside, a 5-1/2 space and a 2×4 on the outside, Membrane on the interior prior to drywall and Zip on the outside, why can’t I use fiberglass batts? Again, this is mostly DIY and I highly doubt I can find an installer for dense pack cellulose in the area. I have searched GBA and Fine Homebuilding and cannot really find a reason why that this can’t work. The batts between the 2×4’s would be vertical; the batts in the 5-1/2 airspace would be horizontal. What am I missing? Does it have to do with the exterior Zip staying too cold and the fiberglass doesn’t allow moisture to dry to the inside? I don’t know…
Thanks for considering the question and I’d appreciate any help or suggestions. You’re all fantastic!
Related links:
Question 2: What kinds of things I may have been exposed to while doing demo work?
Ted from southeast Michigan writes, Hi Gang, I recently did some volunteer interior demolition work on a pretty old house, which is being gutted for a remodel. According to the site leader, it had asbestos siding (which we did not touch), and on the inside it was old enough that the studs were true 2×4 rough-sawn lumber. The house had been in disuse for some time and had had some water damage here and there at some point, although it seemed dry at the time we did the work. The wall cavities were filled with some kind of black loose-fill insulation (it was uniformly black in all areas, so I’m pretty sure it wasn’t due to mold).
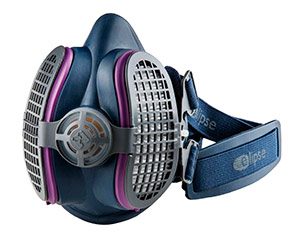
Related links:
Question 3: How feasible is it to stop using our AC during the summer?
Chris from Charlotte, NC writes, Hi FHB Podcast crew, I was wondering if I don’t have a home that was designed to be a modern green home from the start, how feasible is it to stop using our air conditioner during the summer?
We moved to Charlotte, North Carolina from Duluth, Minnesota 3 years ago. And while I love not having to shovel snow the heat here can be pretty intense sometimes. Our house, like many others in Minnesota didn’t have an air conditioner and we would just open all the windows. Here in Charlotte I find I miss the feeling of fresh air inside, the sound of nature throughout the day, and just having one less mechanical system to rely on.
We have a builder standard 1990’s ranch that I’m sure wasn’t designed with any kind of passive cooling in mind. I’m sure they fully intended you to just crank up the AC to be comfortable most of the year. Would living without AC most of the time be feasible here? Is there anything I can do to make the most effective use of our ceiling fans and window openings? Would whole house fans stand a chance against our 100 degree days down here? Thanks for your help!
Question 4: Can you explain the pros and cons of building a pole building versus a slab foundation?
Troy from Michigan writes, Fine Homebuilding crew, I’m looking to build a freestanding woodworking shop on my property. I hope you can explain the pros and cons of building a pole building versus a slab foundation besides the cost. Building will be insulated, heated with a cement floor. Overall size plan is 24′ x 32′. I’d like to keep in as much heat as possible as it gets rather chilly in the mitten for several months in the winter. Really enjoy your podcast and value your opinion.
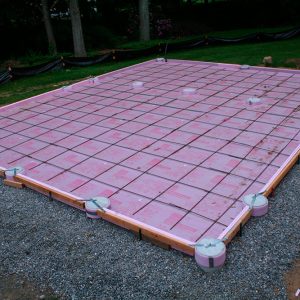 |
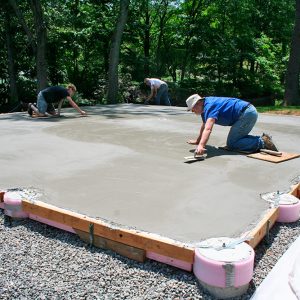 |
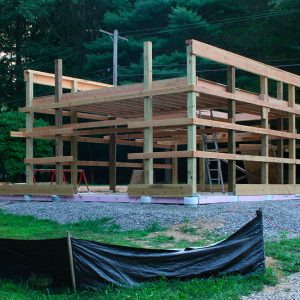 |
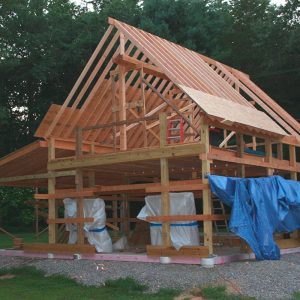 |
Related Links:
Closing note…
If you want to build a net-zero house in Phoenix, Arizona? The city will be happy to provide you with a full set of plans at no cost.
The offer is part of the city’s plan to see all new buildings net positive by 2050, according to an article posted at Architectural Record, and follows a design competition in 2017 challenging architects to develop plans for a near net-zero house suited to the city’s hot, dry climate.
The winner was Marlene Imirzian & Associates Architects, which developed plans for a 2,185-square-foot, three-bedroom home. Home NZ, as it’s called, has a HERS score of 30, making it 70% more energy efficient than an average built-to-code home. With the addition of a modest solar array, the house would be net-zero.
The house can be built for an estimated $344,000 (not including the contractor’s overhead), and is designed to fit on a 60-foot by 110-foot lot. The design is orientation neutral, meaning it would perform as intended no matter which way the building lot is oriented.
According to the description posted with the plans, the single-story house takes its design cues from mid-century modern residential architecture. It includes a large front porch and a built-in garage. Operable, exterior shades can be left open when the sun isn’t shining and closed when windows are in direct sunlight, reducing cooling loads. Shades are designed to prevent 95% of direct sunlight from reaching window glass.
Other building features include:
- Structural insulated panels (SIPs) for the walls and roof. Wall panels are 9 1/2-inch thick (R-45), OSB over polyisocyanurate insulation. Roof panels are of the same construction, 11 1/4 inches thick (R-70).
- A reflective cool roof to minimize heat absorption.
- Passive cooling by means of a solar chimney at the top of the house that can flush out stale air and introduce cooler, fresh air at night.
- LED bulbs, a smart thermostat, and wi-fi enabled energy management.
- Heating and cooling with a Carrier air-source heat pump. Whole-house ventilation with a Zehnder energy-recovery ventilator. The variable-speed air conditioner limits starts and stops for higher efficiency.
- Double-pane windows.
- Estimated annual energy costs include $286 in service charges, $240 for cooling, and $597 for lights and appliances.
If you have any questions you would like us to dig into for a future show, shoot an email our way: fhbpodcast@taunton.com. If we use your question we’ll send you a FHB Podcast sticker!
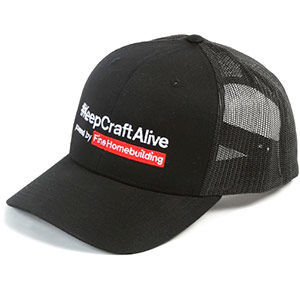 #KeepCraftAlive
#KeepCraftAlive
KeepCraftAlive hats help celebrate the value of true craftsmanship–plus 50% of all proceeds from every hat sold go to the #KeepCraftAlive Scholarship Fund, supported by Fine Homebuilding and SkillsUSA.
Buy a #KeepCraftAlive hat or t-shirt
This episode of the podcast is brought to you by MiTek
Brought to you by MiTek ProSeries Structural Wood Screws, the new standard in wood screws. MiTek’s ProSeries Screws are code compliant, reduce labor time, and are available for many fastening needs. And now the MiTek ProSeries line includes the WSTS Truss/Stud Screw. The WSTS includes an installation angle tool and driver bit to help you drive every screw at the exact angle needed without complicated jigs or measuring. Reverse thread angles on opposite ends of the screws provides higher load capacity while a fully threaded shank allows for more flexible installation. Get through the job faster, easier, and stronger with MiTek ProSeries WSTS Truss Stud Screw. Visit Mitek-Us.com and search Pro Series for more information.
Fine Homebuilding podcast listeners can now get 20% off anything in the Taunton store, including Renovation, now in its 5th edition. This home repair and remodeling bible describes in unvarnished detail best practice for hundreds of renovation projects. Also check out the Code Check series. These sturdy, spiral bound reference books will help you navigate the International Residential Code, The National Electric Code and the Universal Plumbing Code. There’s also the 2020 Tool Guide with insights and reviews on more than 100 hand and power tools. Use the discount code FHBPODCAST to take advantage of this special offer.
We hope you will take advantage of a great offer for our podcast listeners: A special 20% off the discounted rate to subscribe to the Fine Homebuilding print magazine. That link goes to finehomebuilding.com/podoffer.
The show is driven by our listeners, so please subscribe and rate us on iTunes or Google Play, and if you have any questions you would like us to dig into for a future show, shoot an email our way: fhbpodcast@taunton.com. Also, be sure to follow Justin Fink and Fine Homebuilding on Instagram, and “like” the magazine on Facebook. Note that you can watch the show above, or on YouTube at the Fine Homebuilding YouTube Channel.
The Fine Homebuilding Podcast embodies Fine Homebuilding magazine’s commitment to the preservation of craftsmanship and the advancement of home performance in residential construction. The show is an informal but vigorous conversation about the techniques and principles that allow listeners to master their design and building challenges.
Other related links
-
- All FHB podcast show notes: FineHomebuilding.com/podcast.
- #KeepCraftAlive T-shirts and hats support scholarships for building trades students. So order some gear at KeepCraftAlive.org.
- The direct link to the online store is here.
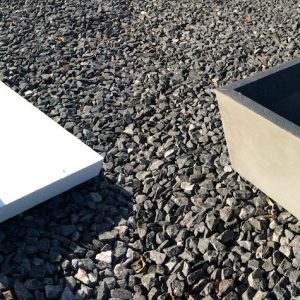
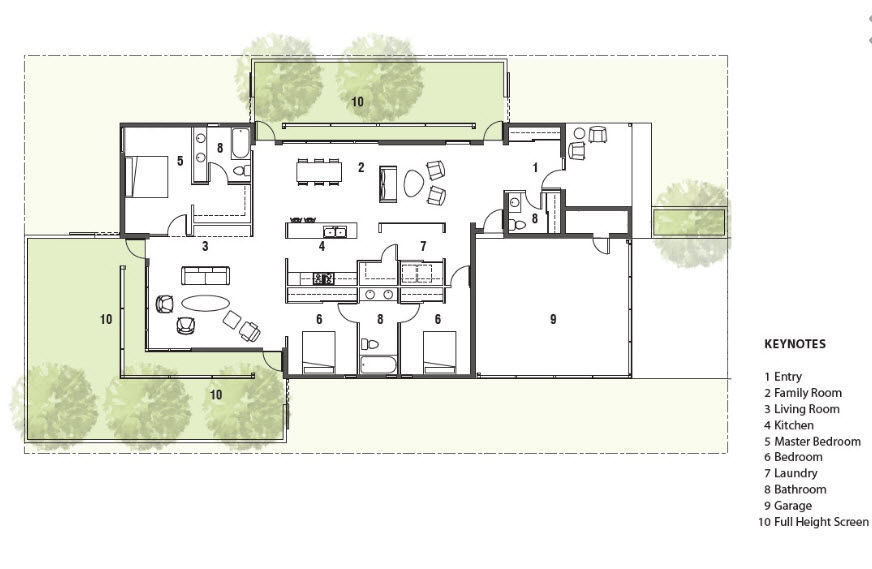

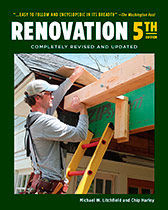


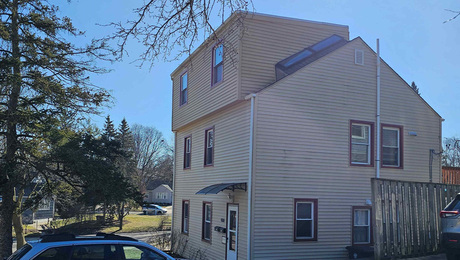


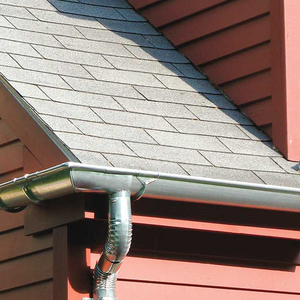






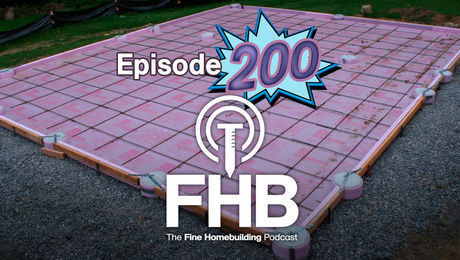
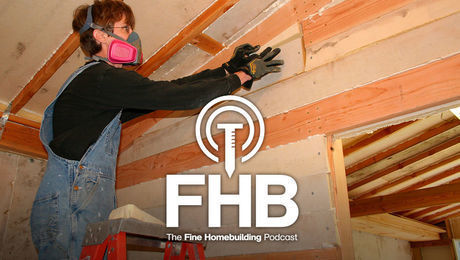
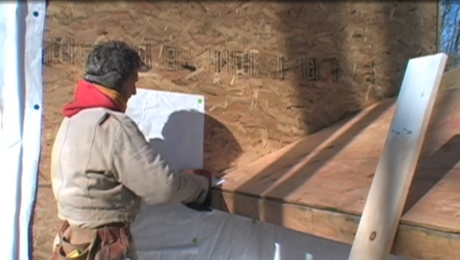













View Comments
Great!
First time listener here. Great podcast! Thank you.
I was disappointed in you guys when you pretty much perpetuated the myth of the need to build a building inside a building regarding an energy-efficient post frame building (pole barn). This is the 21st century, much progress has been made. Take a look at the Hansen Pole Buildings Blog and not the hacks on YouTube doing it the way you describe. But if you do enjoy getting your info from YouTube please check out RR Builders in Illinois, now he does post frame (pole barns) right! Thanks for the discussion!