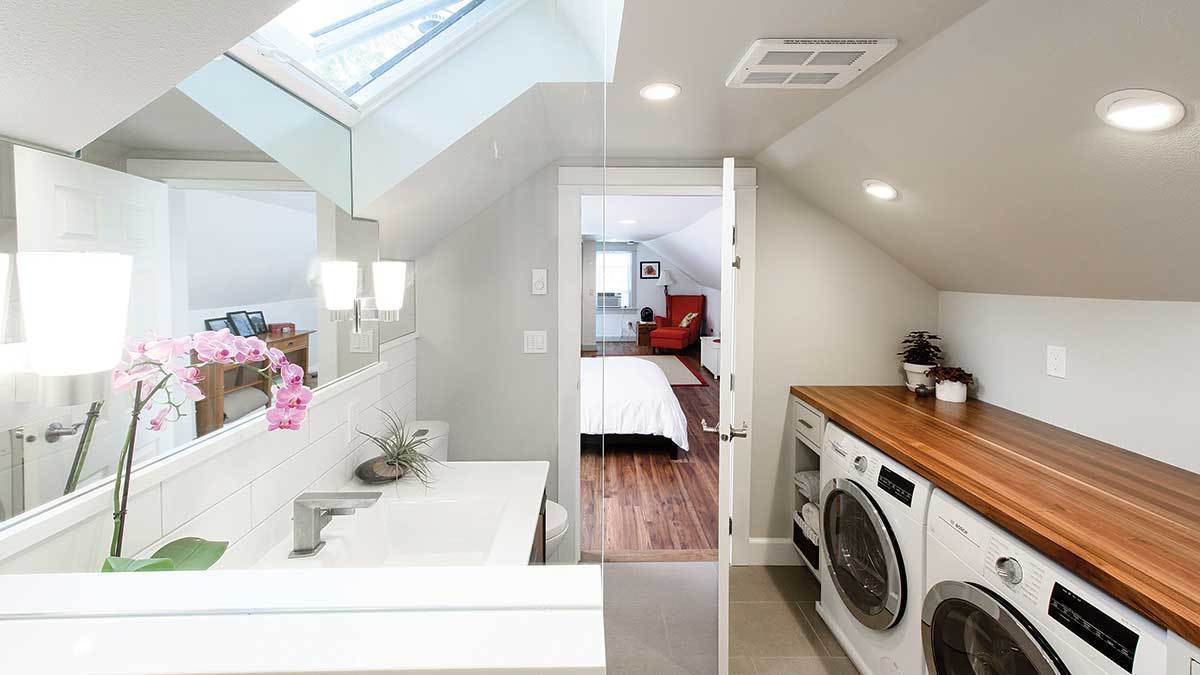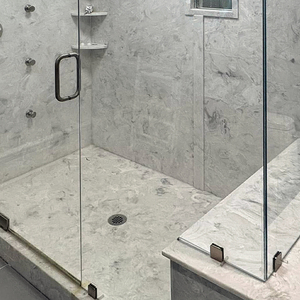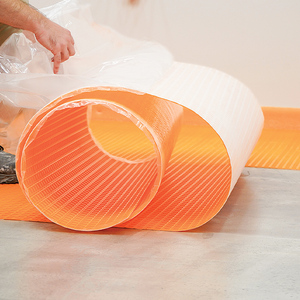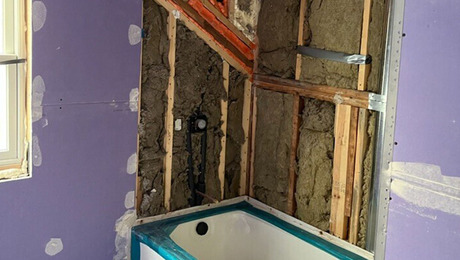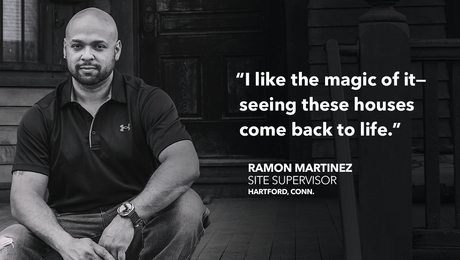On-Point En Suite
Creating a cozy new master bathroom in a compact home in Portland, Oregon.
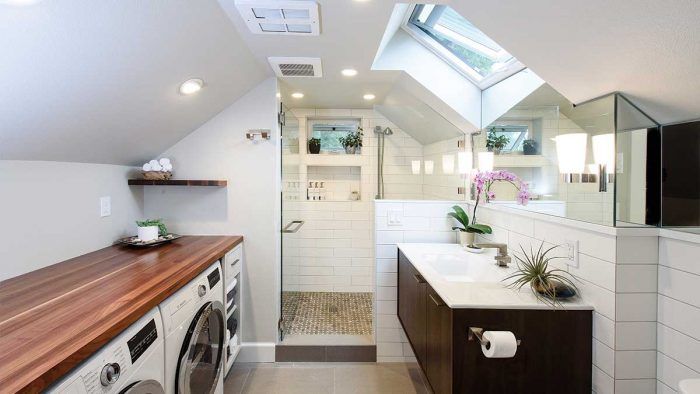
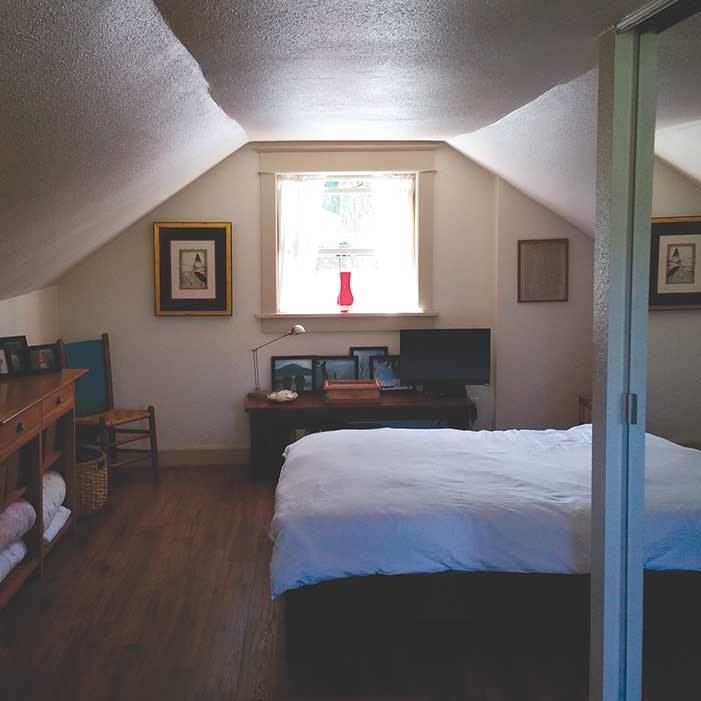
The owner of this small, two-story home didn’t want to change the footprint of her house, but needed to improve its function. The existing bathroom was on a different floor than her bedroom, and she wanted it on the same level in addition to a shower and laundry. Natural light was an important consideration for the previously dim space, so the team at Roloff Construction incorporated a small window in the shower and a large venting sky- light over the vanity. To keep the room feeling open and bright, they chose a floating vanity, kept the colors light and uniform, and added plenty of lighting. The low roofline presented a challenge: getting enough height at the vanity. The solution was to line up the skylight well with the wall and extend the mirror across the wall and into the skylight. The walnut counter in the laundry area, the wood in the vanity, and the marble mosaic floor in the shower help warm the space and add the organic feel the homeowner wanted.
Design and Construction Nathalie Roloff and Ellie Wellstead, Roloff Construction, Portland, Ore., roloffconstruction.com
Photos Nina Johnson, ninaleejohnson.com (“Before” photo courtesy of Nathalie Roloff)
From Fine Homebuilding #287
