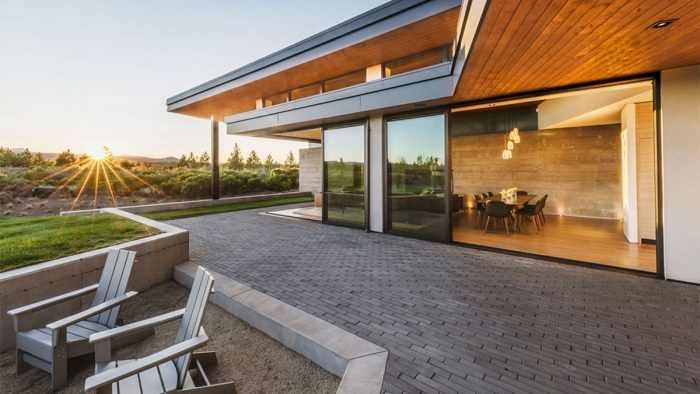Supporting a Seamless View
Architect Al Tozer devised a sleek, cantilevered steel structure with large-format doors and windows to take advantage of the natural surroundings.

This ultra-modern home in Bend, Oregon, was designed by Al Tozer of Tozer Design, and it is the recipient of the 2019 National Best in Show Award presented by door and window manufacturer LaCantina. That honor was granted for the way in which Tozer harnessed the potential of the large-format sliding doors to biophilic effect. “Biophilic design is about reconnecting people to place and nature,” Tozer explains. “We used LaCantina pocket doors to that end—we wanted to not only blur the boundaries between indoor and out, but eliminate them altogether.”
Given the property borders the Deschutes National Forest, it made smart design sense to capitalize on the site by orienting the house to maximize the tree-lined views—hence the emphasis on the house’s south-west corner, the whole of which opens to the outdoors. Tozer remarks that the super-slim door profiles are ideal in this application: “It means more glass, less frame.”
Supporting all of that glass resulted in a dramatic build. The clerestory level above the sliding doors, as well as the interior light shelf and exterior lower eyebrow roof are all hung on steel framing that stems from a long-span steel I-beam traveling from the main roof assembly over the length of the glass corner out to a steel column planted 10 ft. from the board-form concrete wall that runs through the house. It’s an engineering feat, though not one fully understood by the client at the start. “I’ll never forget the meeting when the homeowners asked if we could take out the post on the corner,” Tozer muses, noting that squeezing all the steel beams, framing, and tubing into such a tight envelope was complicated. “It was more like designing a Swiss watch than a house.”
Part of biophilic design is connecting people not just with the surrounding landscape but also with the seasons. To accomplish that, Tozer situated the building’s overhangs such that the homeowners get a front-row seat to the seasonal changes from inside the house. “We positioned the house for it to function like a deciduous shade tree throughout the year,” he explains. “In the summer, the overhangs—paired with cross-ventilation strategies—protect against solar gain. For the winter, we added a long glass wall almost due south, so the whole great room is flooded with sunshine and passive solar heat all the way across. It stays comfortable even when temperatures are in the teens.” On the glass corner, the low winter sun slips through the clerestory windows and bounces off the top side of the light shelf, reflecting up toward the ceiling for even more natural light exposure. Tozer also detailed the light shelf with recessed mechanical blinds, which, when opened, tuck into the inside of the eyebrow roof.
The backside of the aforementioned board-form concrete wall was framed to support an oversized side window. The design intent was to offer an artful view from the entry interior, which is distinguished by a large-format pivot door. “When you walk through the front door,” says Tozer, “you can’t see the window frame—it looks like a portal through the concrete wall to the outside.” To heighten the effect, the interior designers added a rusted-steel outdoor sculpture.
Photos by Kayla McKenzie Photography
If you have a project that might be of interest to our readers, please send a short description and images to [email protected].
For more modern design:
Fine Homebuilding Recommended Products
Fine Homebuilding receives a commission for items purchased through links on this site, including Amazon Associates and other affiliate advertising programs.

Not So Big House

The New Carbon Architecture: Building to Cool the Climate

A Field Guide to American Houses



































View Comments
It's looking amazing!
Well done! Good work!
It's amazing!
Very nice!
Fascination! work
Excellent!