Cost-Effective Passive Houses
Nova Scotia–based engineer and builder Natalie Leonard designs plans for affordable, super-insulated homes based on solid building science research.
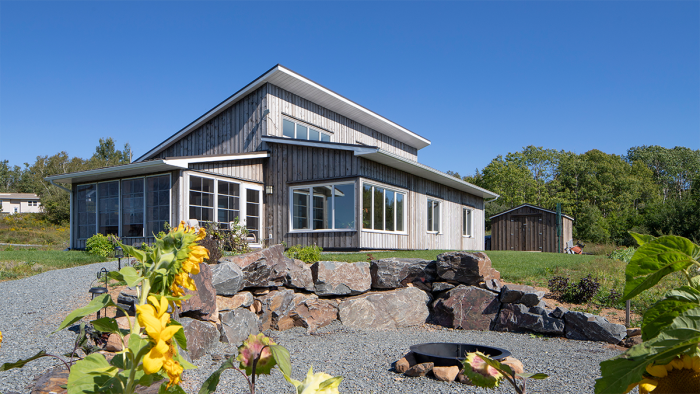
Natalie Leonard, president of Passive Design Solutions and a certified Passive House consultant and builder, is answering the call for affordable green homes. She and her team have recently launched a line of ready-to-build Passive Home design plans. Their objective is to make Passive Houses part of an affordable housing market while reducing the industry’s carbon footprint. “If we are going to make a sizable difference in the amount of energy our buildings are using, and if we are going to contribute to the fight against climate change, then we need to make Passive House [standards] mainstream,” says Leonard. “And, in order for Passive House to be mainstream, it needs to be done in a cost-effective way using locally available materials—that the trades are already used to—assembled in different ways to achieve those high-performance levels.”
With funding from the National Research Council, Nova Scotia–based Passive Design Solutions conducted building science studies that looked at various ways to approach assemblies for optimal energy performance and cost-effectiveness in heating-dominated climates. Their assemblies have been tested in eight different climate zones in northeastern U.S. and across Canada—and the resulting building plans are viable in those climates.
Asked to describe the assemblies, Leonard starts with the roofs, for which they use pre-manufactured wood trusses and blown-in cellulose insulation. The amount of insulation is the variable, and it is climate zone–dependent. “You don’t need to redraw the plans to allow for thicker assemblies,” she says. “You just change the spec for the amount of insulation.” Foundations are also fairly straightforward in that it’s easy to vary the thickness of the insulation beneath the slab without having to make many changes to the drawing set.
Not surprisingly, the walls are more difficult, as they interface with windows, doors, vents, deck ledgers, and myriad other components. “The walls are the Holy Grail in a Passive House,” Leonard muses. For her team’s assembly, they increase the R-values by upgrading the materials, not changing the dimensions. For example, instead of using a standard fiberglass batt, they spec a high-density batt, thereby increasing the R-value of the wall without changing its thickness. “That’s important from a stock plan perspective,” she says, “because redrawing everything to thicken walls for various climates is not a replicable set of plans that can be sold as a ready-made system.”
Of course, the location of the vapor control layer is critical, and it constituted much of the team’s research. Their assemblies have vapor-open walls; and they use a form of a double-stud wall because it is the most cost-effective. They insulate and air seal to the interior and put sheathing on the exterior, which makes it easy to use any kind of siding. This last point was an important finding. Determining assemblies that would take all siding types was a challenge, as corners, windows, and siding attachments can be tricky with a thick layer of foam insulation on the exterior. Consequently, their assembly has a nailing base on the outside. “That was a lesson learned in terms of simplifying the construction,” Leonard notes. “Because we come from a construction background, and we started as a design-build firm, all of our plans keep an eye on constructibility—that’s where you can control costs by making things simple.”
In fact, all of their roughly 20 stock plans were designed with builders front of mind. “Alternative methods and materials are expensive, time-consuming, and risky for the builder who is unfamiliar with those things and who doesn’t have local support for using them,” Leonard explains. “We’ve worked hard to get to the point that any good builder who has an interest in new types of assemblies can build from these drawings.”
According to Leonard, designing with efficiencies built into the plans makes the expense of constructing a Passive House equal to or less than a code-built house. “Passive House is not just about adding layers of insulation to make a house airtight,” she says. “About 50% of the energy-efficiency improvements comes from good design. And with good design, you are creating cost efficiencies too.”
By way of proof, Leonard shares an anecdotal story: One of the carpenters who has worked on her projects built a house for himself using a Passive Design Solutions stock plan. His mother-in-law couldn’t be convinced to follow suit. Instead, she got free plans for a 1500-sq.-ft. bungalow from her local building-supply dealer. The roof trusses alone cost $20,000; and the construction of the roof, sheathing, and shingling were all more expensive than that of the stock-plan house. The carpenter reported that he could have got her the stock plan and all the upgrades to Passive House for less than the cost of her roof. Parenthetically, Leonard adds: “In Nova Scotia, we have a $10,000 rebate incentive for energy-efficient homes, so we can build a Passive House for the same cost as a code-built house. Our typical upgrade cost is between 5% and 10% from code.”
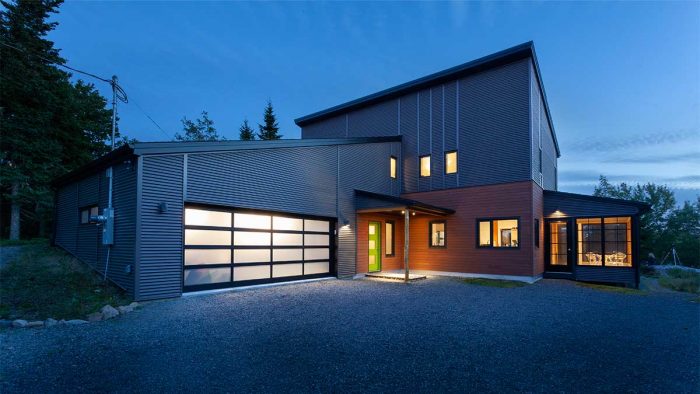
As the design editor, I am compelled to remark that in addition to their performance and affordability attributes, the houses are also really good looking. They are modest in size, rich in architectural interest, and regionally appropriate—a winning combination.
Photos courtesy of Passive Design Solutions.
If you have a project that might be of interest to our readers, please send a short description and images to [email protected].
For more Passive Houses:
Fine Homebuilding Recommended Products
Fine Homebuilding receives a commission for items purchased through links on this site, including Amazon Associates and other affiliate advertising programs.

A Field Guide to American Houses

A House Needs to Breathe...Or Does It?: An Introduction to Building Science

Pretty Good House

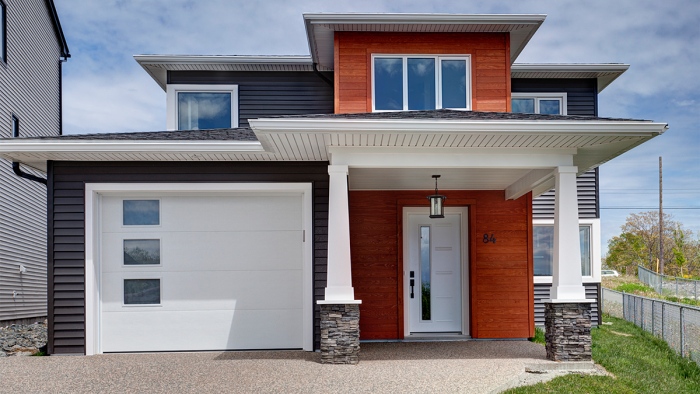
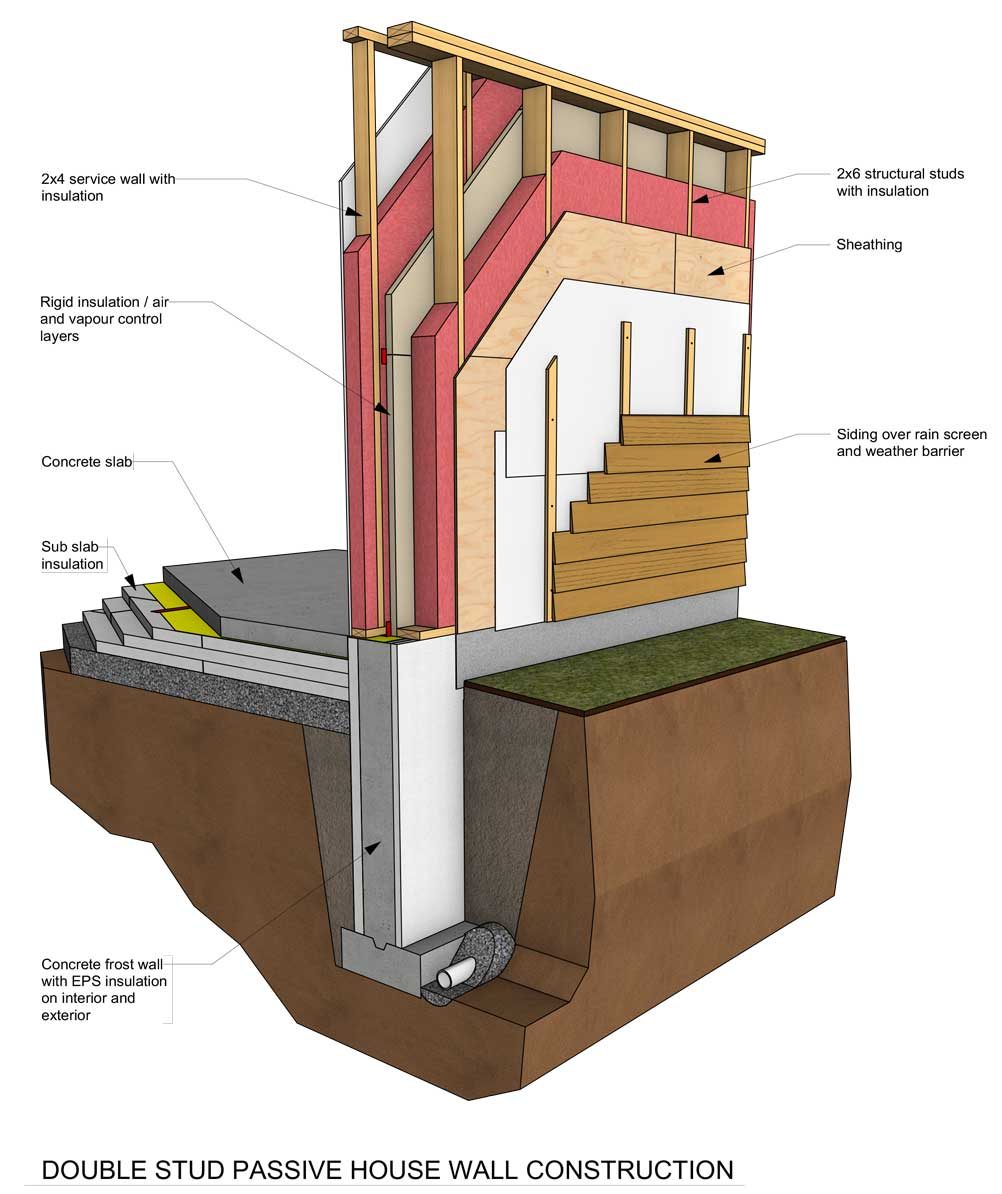
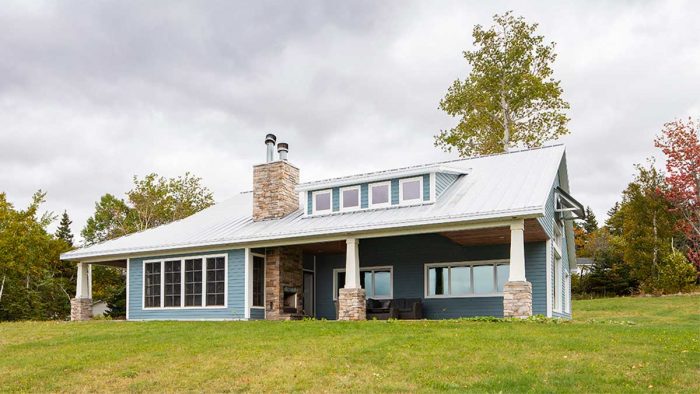
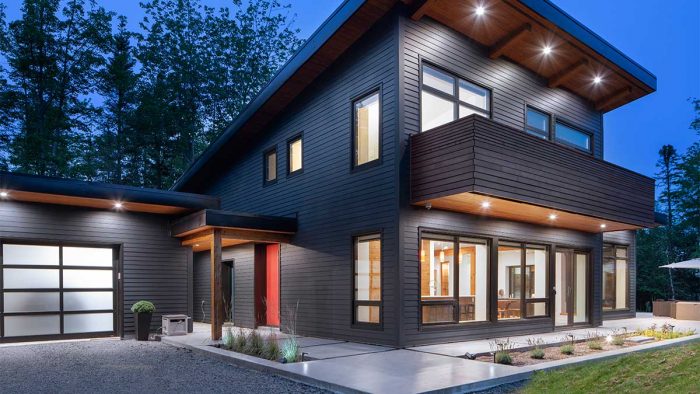

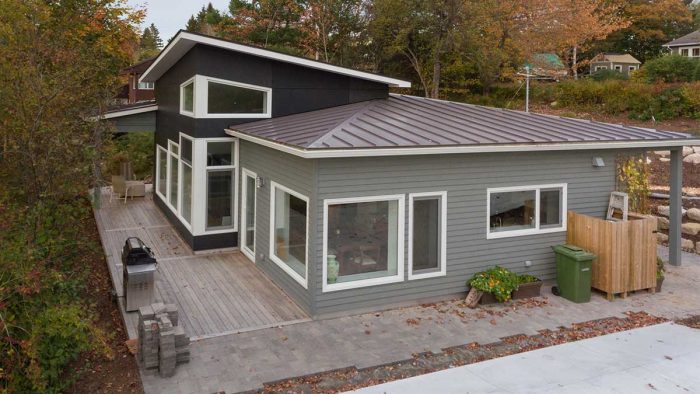
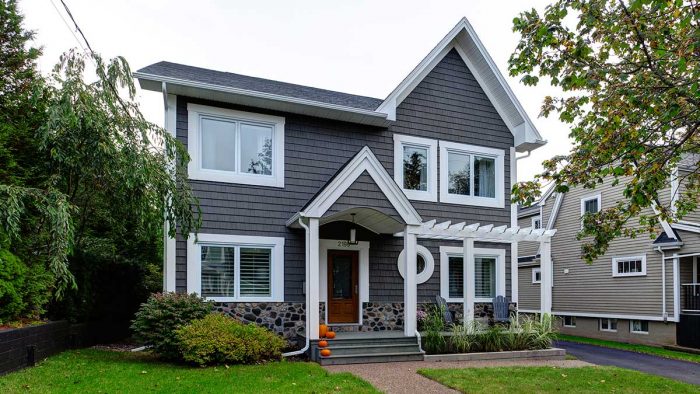





View Comments
Why do passive homes always have so little curb appeal?
Very nice, good job!
Wow! I want to buy that type of home! Such an amazing job!
My dream home! nice one
so beautiful homes, I really like it
I love this post! great information.
It's really excellent work!
Great job! Well constructed and I really want to buy this home.
Great! well done!
nice
I really interesting your construction work.
It's Really Informative!
I like this post!
Nice article but could be more useful if the article had more information on the wall assembly Ms. Leonard used - especially since the research was paid by the National Research Council. Big illustration is nice but “2x6 structural studs with insulation” is not much help when discussing a wall assembly for a passive house and this is a key part of the “secret sauce”. Did she use use foam (EPS, XPS, GPS), dense packed cellulose or something else? and if dense packed cellulose on the structural and service walls and “rigid insulation” or foam on the inner, why not use foam entirely? And since this is in “Fine Homebuilding” hopefully the editors will monitor this article and update best practices as the building science is changing and improving every year. Thanks for helping to educate on these important topics…