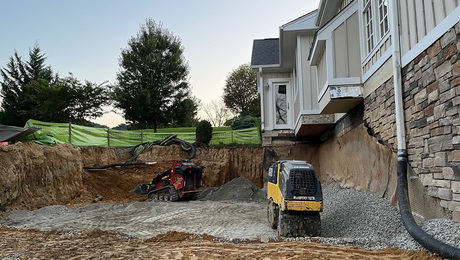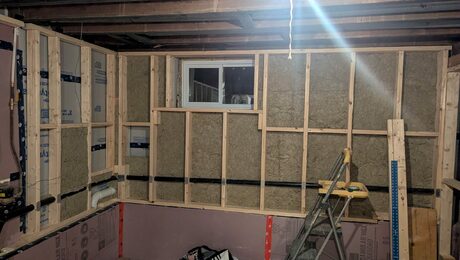Podcast 208: Problem-Solving Tools, Cooling a California Workshop and Soggy Straw Bales
FHB’s Facebook followers share their favorite problem-solving tools. Listener questions lead to interesting discussion on radiant barriers, orphaned water heaters, building repairability, and WRBs.
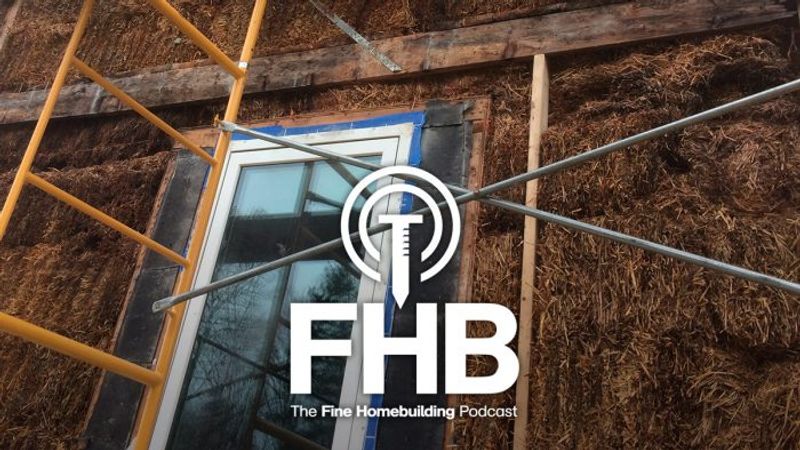
Follow the Fine Homebuilding Podcast on your favorite app. Subscribe now and don’t miss an episode:
 |
 |
Matt, Rob and Patrick here from listeners about bartering for home projects and using salvaged bowling alleys for tap dancing. The crew then reveals the list of favorite problem-solving tools compiled from Fine Homebuilding’s Facebook page. Robert asks how to keep his wood shop from baking in the warm California sun. Spence wants to know if he should replace his water heater when he replaces his furnace. Dave wonders about the reparability of modern housing while he rebuilds a badly detailed straw bale house in Vermont. Finally, Matthew asks about mixing WRB’s on a remodel that includes a new addition.
Listener Feedback:
Listener feedback #1
Hi FHB team, I just finished listening to episode 201 where Kiley was again discussing her frustration of trying to get trade workers to come to her home. As a DIY fanatic and homeowner of several weird old houses I can attest to the need to get a skilled trade in to do the things you don’t feel you can attack yourself. However, I am also a landscape architect and I found a good way to get a trade is to trade your own skill set with others. This should appeal to Mr. Frugal (a.k.a. Patrick) as this cost no money offer your skills in my case landscape design or consultation in exchange for skilled trades work by others example electrician plumber roofer etc. Kiley’s skills as a design editor with interiors background can come in handy when she wants to trade for having a carpenter come and fix the cabinet drawer front she ripped off again.
Listener feedback #2
Jeff writes, As a retired flooring technical director, Kylie should try purchasing some engineered hardwood flooring with a plywood (not MDF or HDF) substrate. A little creativity should allow her to easily assemble and store. Stay away from laminate….it will fail. Engineered hardwood with a red oak veneer should withstand tap dancing. Your local home center should fix her up.
Related links:
Favorite tools from Facebook post:
Multi tool, farm Jack, Kreg jigs, inside pipe wrench, extra roll of toilet paper, fastcap colored wax
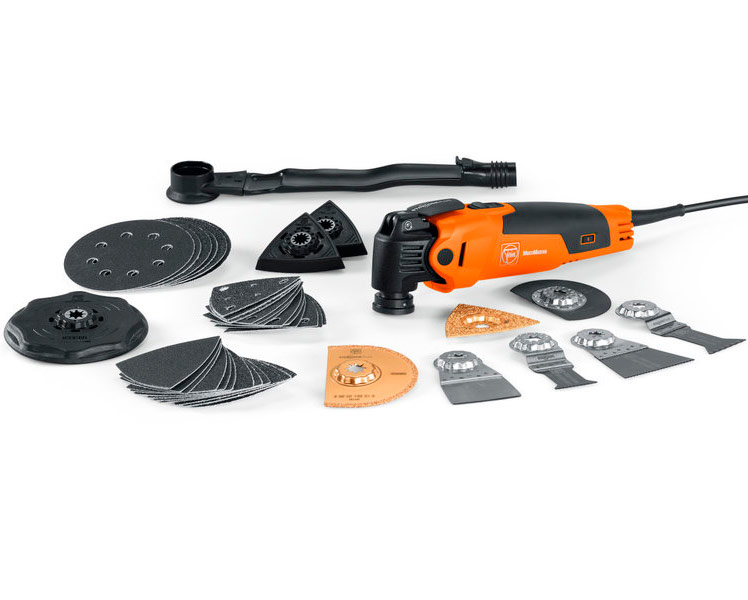 |
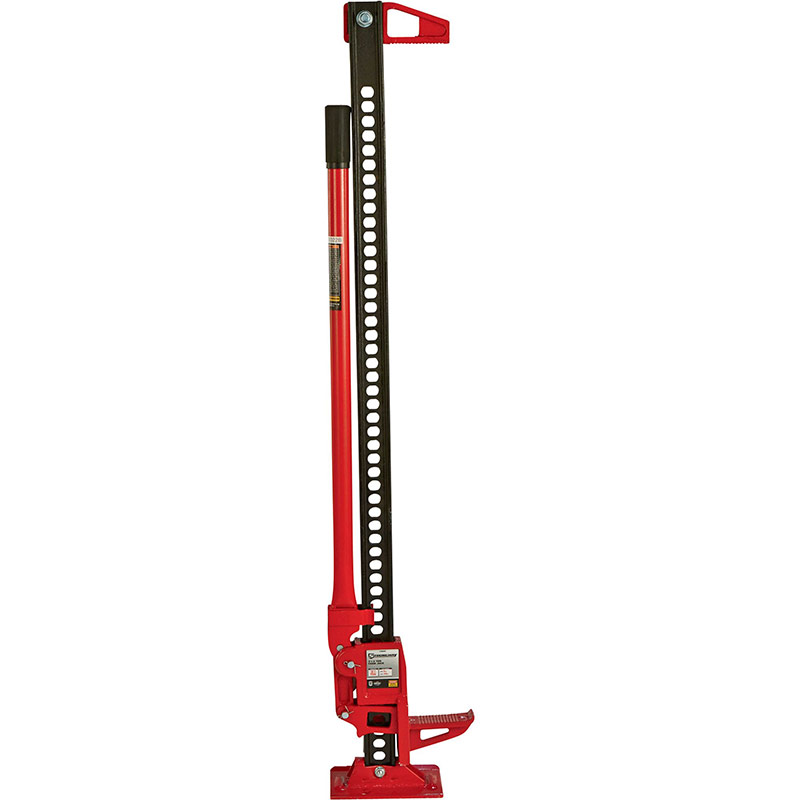 |
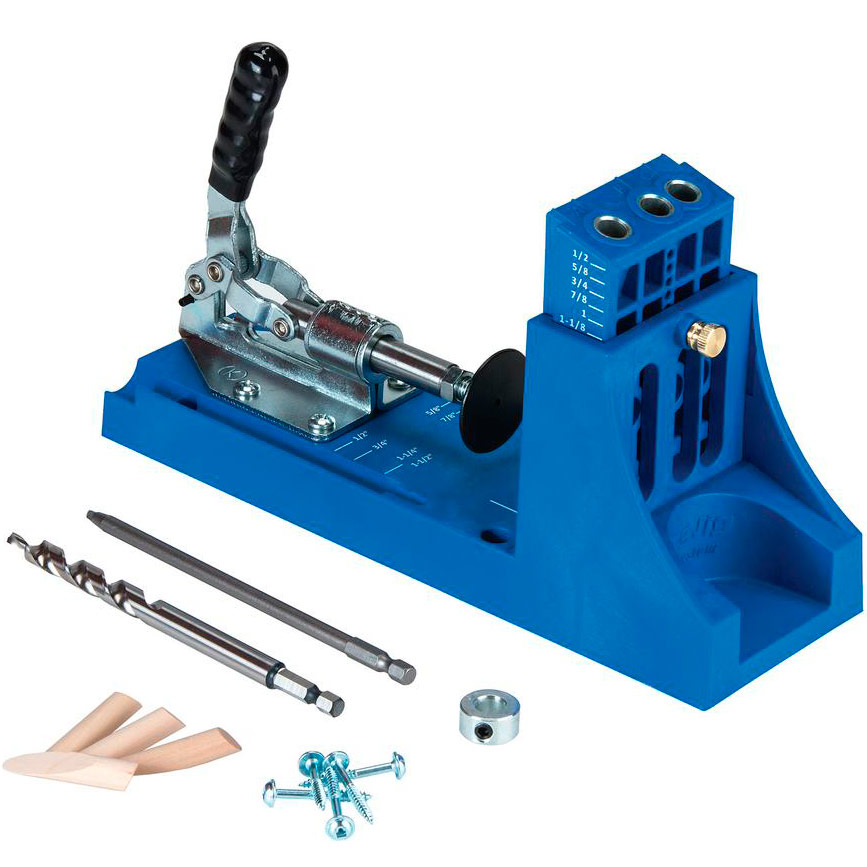 |
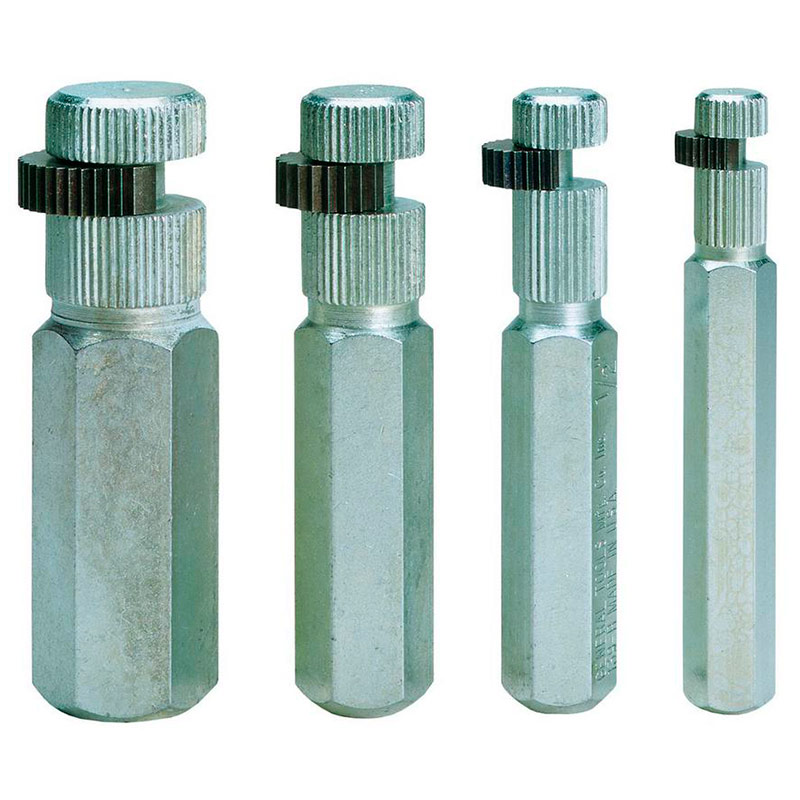 |
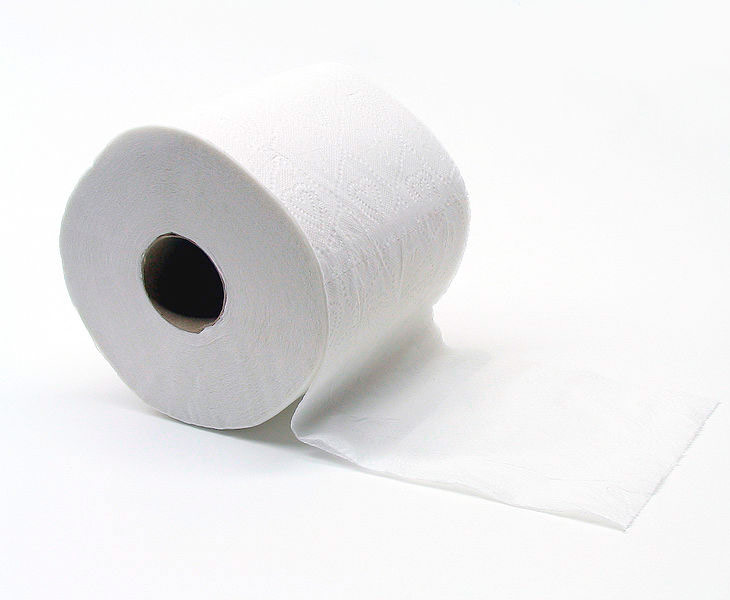 |
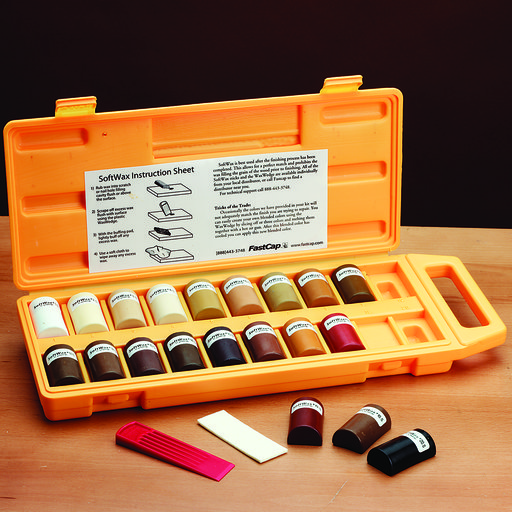 |
Redbull, Burke bar, inspection camera, Bumper-mounted vise, contingency fund, Nipper pliers
 |
 |
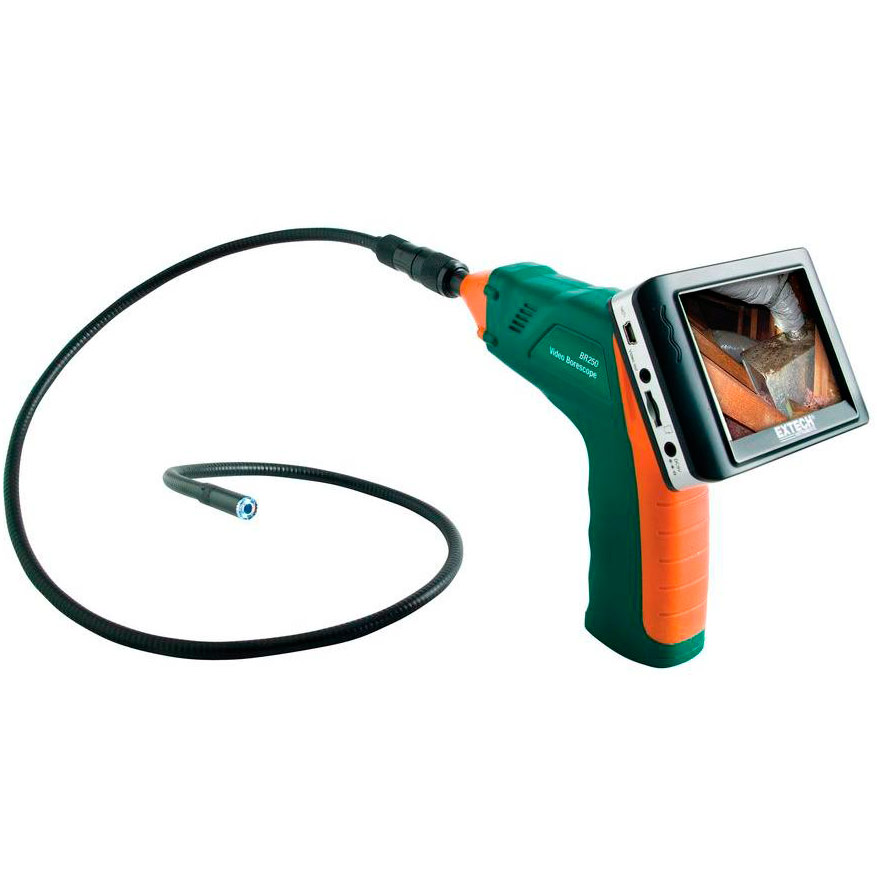 |
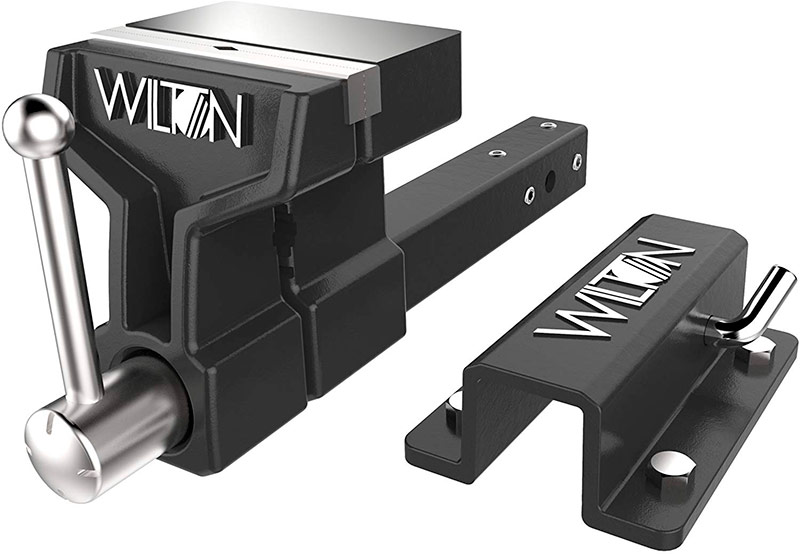 |
 |
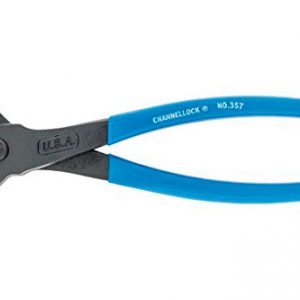 |
Ridgid 18-Volt Cordless Jobsite Blower
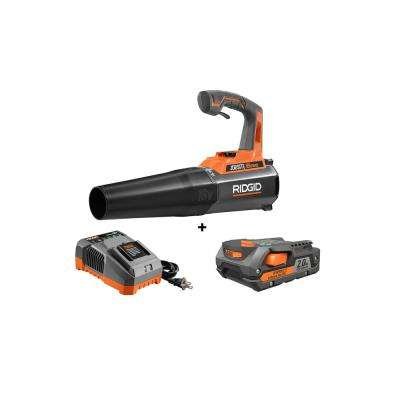 |
Related links:
Question 1: How should I insulate a wall in my hot California workshop?
Robert writes, Hi FHB Crew, I’m wanting to finish the uninsulated south wall in my woodshop. I’ve procrastinated because that’s where my lumber rack is. I live inland, in Southern California where it’s a clear cooling climate, often exceeding 100 deg. F in the summer. It can dip a few degrees below freezing some winters, but is usually in the low 40’s.
The existing wall is an outside layer of stucco about 1.25” thick, over black building paper. Inside, you can see the building paper and horizontal wires, and the structure is 2×4 wood studs 16” OC. Currently the thermal mass heats up and re-radiates to make the space uncomfortable after about 1pm. I’ve put radiant barrier inserts in the roof bays which has made a big difference.
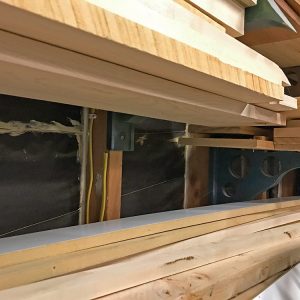 |
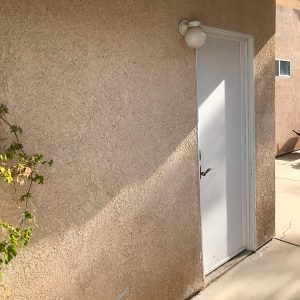 |
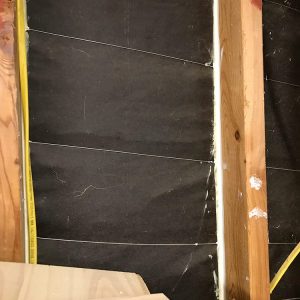 |
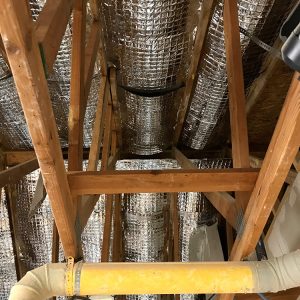 |
While I’d love to put a Mylar reflective sheet over my whole house, I need to do something practical that will create a good time-lag of heat transfer from radiating into the interior. Ideally, insulation wants to be on the outside and thermal mass on the inside, but for practical reasons the stucco will remain exposed on the outside.
My original plan was to use mineral wool batts, and to fur out the wall with 2×2’s for a deeper cavity, then place drywall over that. I toyed with the idea to cut and cobble foam radiant barrier sheets into each stud bay, leaving 1” air gap between the foil and the building paper to keep out radiant heat, but I fear that without insulation on the building paper I may get condensation trapped in there. I also live in a high-fire area and don’t like the idea of flames getting inside stud cavities with foam, which is why I’m wanting all mineral wool.
With the advent of mineral wool board, I’m thinking the following: Stucco, Mineral Wool Batts at R-15 in the 2×4 bays, overlay the studs on the interior with 1.5 or 2” mineral wool boards such as Roxul Comfort Board, then cover that with plywood. I want plywood because it’ll make it easier to fasten things to the wall, though it may be a pain to cut around the many outlets.
Should I cover the plywood with 5/8” type X gyp board for fire protection, or just use gyp board and put in blocking where I anticipate cabinets or other items? Any other ideas as to how to do a cooling climate retrofit without messing with the exterior would be appreciated.
Love the show from the beginning, Thanks!
Related links:
Question 2: How tight does my house need to be before I have to replace my old atmospherically drafting water heater and furnace to prevent backdrafting?
Spence writes, My question is about air sealing… wait erm… after air sealing!
I live in a 1953 post war ranch with a full basement. It is currently kinda leaky and not well insulated. I am adding on a 16×20 addition (Zip system R-21 walls, spray foam/ rockwool R50 vaulted ceiling) with full basement and on original part I’ll be replacing the last of the old windows, blowing dense pack cellulose into the wall cavities, spray foaming the rim joist, sealing penetrations in the attic and blowing in up to R-50. I will do a blower door test after the insulation phase to determine my new ACH. I live in zone 4 and mixed humid climate in the Midwest.
My current 1996 atmospheric drafting gas furnace must be replaced because of a cracked heat exchanger. It currently vents up a lined flue with the 2 year old atmospheric drafting tank water heater.
Is there an ACH at which I must go to a sealed unit to keep from depressurizing the house?
My HVAC and insulation guys both don’t know and the $$ calculation between a new atmospheric drafting unit and a sealed unit is pretty wide because I’d need to abandon my flue and go with a sealed unit water heater if I did a sealed furnace.
Thank you for answering my air sealing questions!
Related links:
- Sealed-Combustion Appliances and Hot Tub Parties
- Do Combustion Safety Testing Protocols Need Fixing?
Question 3: What went wrong with the stucco-clad walls on this New England straw-bale house?
Dave from Plainfield, VT, writes, Hi FHPodcast Crew!
I love the podcast and since hearing that you’re offering stickers for a good question, I’ve been trying to come up with one!
I have been thinking about repairability a lot these days. I’m working on a strawbale home in central VT (zone 6a) that has a cement-based stucco on the interior and exterior of the bales. I wonder if you can imagine why I’m thinking about repairability…
Briefly, the stucco cleverly hid almost all the rotting materials underneath. There are virtually no stucco structures around here so I don’t have any experience to know what telltales to look for, if there were any. This has gotten me to thinking on the relative durability of exterior siding systems in that they can maintain their perfect appearance no matter what’s going on underneath the surface. This train of thought also got me thinking on the installation methods we’re currently using and even calling “best practice”.
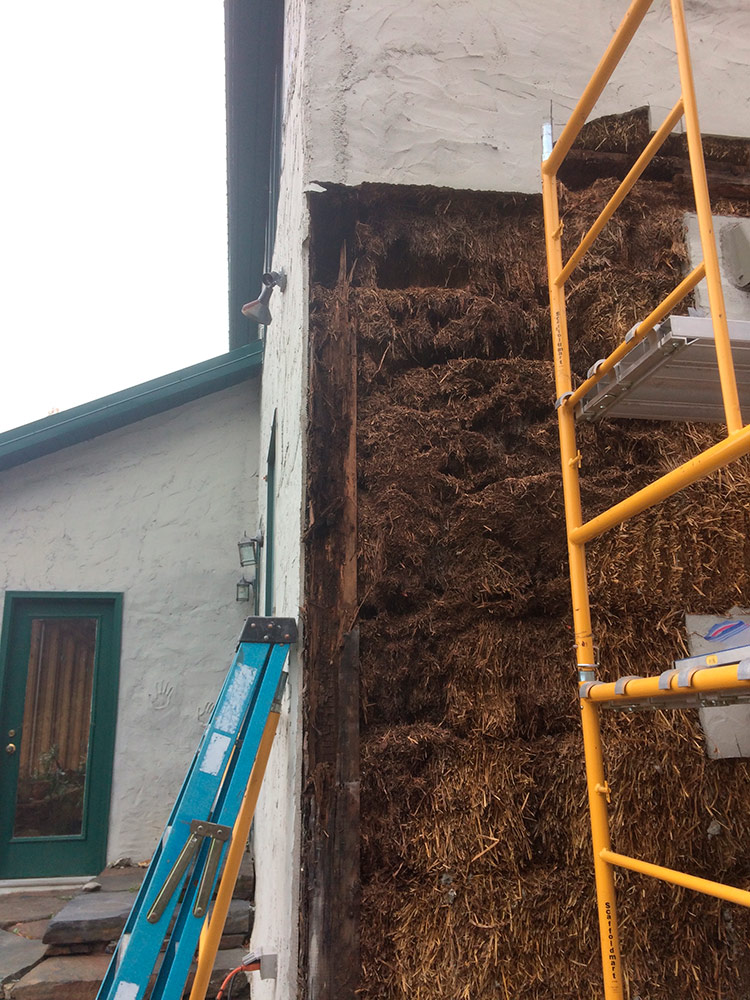 |
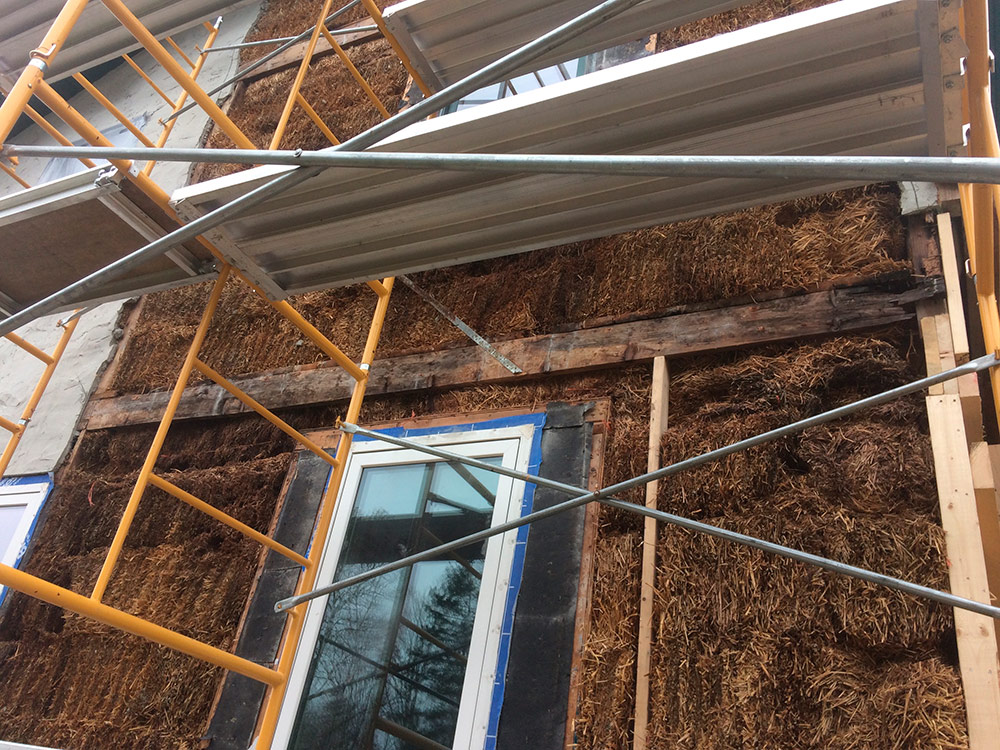 |
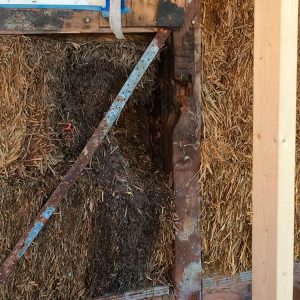 |
My original scope of work on this home was to replace windows. We managed to replace 4 of the 24 windows before we got into the worst (so far) of the rotten window bucks. Suffice it to say this project has snowballed into a massive stucco removal coupled with major structural repair and a deep-energy retrofit. The last of these my unfortunate clients don’t exactly require but we needed to add a more robust vapor and air control system. So our prescription has become that we’re adding an exterior wall with dense packed cellulose to fill in the irregular surface.
Related links:
- Straw-Bale Walls for Northern Climates
- 2012 HOUSES Awards – Best New Home
- The Case for Straw-Bale Houses
Question 4: Is it OK to have different WRBs on my addition and the original house it’s attached to?
Matthew from VA writes, Hi FHB Podcast Crew, I’ve learned a ton listening to you and reading FHB. The detailed roundup of WBR products earlier this year was great as I am planning an addition and renovation of my home in northern Virginia. It is a cape cod bungalow built in 1949, with a “greedy dormer” shed roof in the rear added sometime in the 1960s if I had to guess.
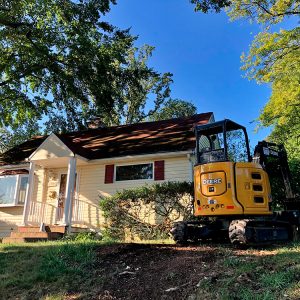 |
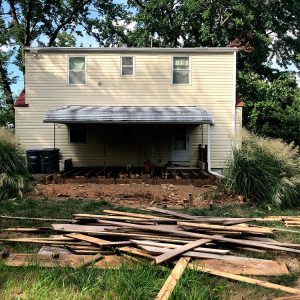 |
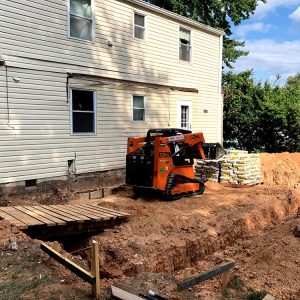 |
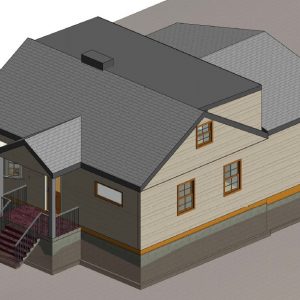 |
My question is if I’m crazy for thinking of mixing systems across the addition and existing home. I want to air seal the existing home as part of this project. It is pretty drafty, especially the attic/dormer space. I’d like to put a fully adhered WRB on the existing home, but use something cheaper like a ZIP system on the addition, then reside the whole home for a consistent appearance. New windows across the whole home are part of the project, so I expect this would mean using 2 different manufacturers lines of flashing tapes to ensure warranty coverage.
So, would you recommend for or against using ZIP on the addition and fully adhered WRB on the existing? What other strategies should I consider to seal up the existing home while making this addition, considering my plans already include all new windows and siding?
Related Links:
- The Complicated Role of a Water-Resistive Barrier
- Backyard Tape Test: 10 Months Later
- What Happens When Building Materials Don’t Like Each Other?
And finally…
Detach Your Hose Day
PRIER designs and manufactures residential and commercial hydrants. As a public service announcement, PRIER seeks to save homeowners and businesses from the hassle of flooded basements and structures by sharing simple tips and sponsoring #DetachYourHoseDay.
Related link:
Down the hole with the Seattle Fire Department:
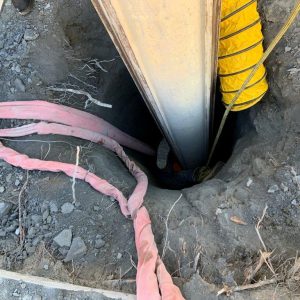 |
 |
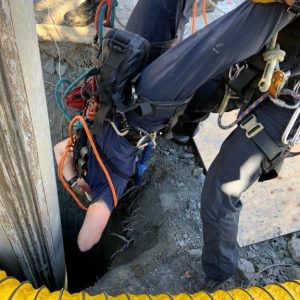 |
If you have any questions you would like us to dig into for a future show, shoot an email our way: [email protected].
If we use your question we’ll send you a FHB Podcast sticker!
 #KeepCraftAlive
#KeepCraftAlive
KeepCraftAlive hats help celebrate the value of true craftsmanship–plus 50% of all proceeds from every hat sold go to the #KeepCraftAlive Scholarship Fund, supported by Fine Homebuilding and SkillsUSA.
Buy a #KeepCraftAlive hat or t-shirt
This episode of the podcast is brought to you by Danner
We’d like to thank Danner, who sponsors this podcast because they believe in us. They believe in quality, and craftsmanship…but more than anything, they believe in the power of following your own path.
For more than 80 years Danner has made boots for those who have a trail to blaze. Boots like the Bull Run. Hand built in the USA with durable, full-grain leather uppers, and stitch-down construction for strength and stability. The Bull Run is built in a timeless design for both men and women with unmatched quality and durability that stands the test of time. The Bull Run boot by Danner offers iconic style and legendary craftsmanship for those who earn their independence.
You can find yours at Danner.com.
Fine Homebuilding podcast listeners can now get 20% off anything in the Taunton store, including Renovation, now in its 5th edition. This home repair and remodeling bible describes in unvarnished detail best practice for hundreds of renovation projects. Also check out the Code Check series. These sturdy, spiral bound reference books will help you navigate the International Residential Code, The National Electric Code and the Universal Plumbing Code. Use the discount code FHBPODCAST to take advantage of this special offer.
We hope you will take advantage of a great offer for our podcast listeners: A special 20% off the discounted rate to subscribe to the Fine Homebuilding print magazine. That link goes to finehomebuilding.com/podoffer.
The show is driven by our listeners, so please subscribe and rate us on iTunes or Google Play, and if you have any questions you would like us to dig into for a future show, shoot an email our way: [email protected]. Also, be sure to follow Justin Fink and Fine Homebuilding on Instagram, and “like” the magazine on Facebook. Note that you can watch the show above, or on YouTube at the Fine Homebuilding YouTube Channel.
The Fine Homebuilding Podcast embodies Fine Homebuilding magazine’s commitment to the preservation of craftsmanship and the advancement of home performance in residential construction. The show is an informal but vigorous conversation about the techniques and principles that allow listeners to master their design and building challenges.
Other related links
-
- All FHB podcast show notes: FineHomebuilding.com/podcast.
- #KeepCraftAlive T-shirts and hats support scholarships for building trades students. So order some gear at KeepCraftAlive.org.
- The direct link to the online store is here.


