Podcast 212: Walls With Reclaimed Foam, Fixing a Loud Furnace, and Warped Doors
The crew hears from listeners about tooling urethane sealants, installing an HRV, and the British series "Grand Designs" before taking questions about the best wall assembly for reclaimed foam, what to do about a deafening furnace, and the best way to insulate a garage under a garage.
Follow the Fine Homebuilding Podcast on your favorite app. Subscribe now and don’t miss an episode:
 |
 |
Kiley, Matt and Patrick hear from Andrew who has a trick for tooling urethane sealants. Doug describes his experience installing a heat recovery ventilator. David from Australia writes in about a British TV series about owner-builders called Grand Designs. Matthew wants to know about the best wall to build and insulate a wall using recycled rigid foam. Andrew is seeking a solution to his comfort complaints and the noisy furnace that’s next to his dining room. Jonathon wants to know how to convert a former boat garage into a home woodshop. Alexandre wants to know how to fix his warped and leaky front door.
Listener Feedback:
Listener feedback #1
Andrew from RI writes, Hey yawl, In your most recent episode you had an extensive discussion about sealant, and mentioned several times urethane-based sealants are not toolable. The packaging does say this, but it’s not always true. (The following is not recommended or approved by the manufacturers, EPA, FDA, or any other group.) There is an amazing cleaning agent known as Goof Off. A little Goof Off applied to your finger allows you to tool OSI Quad for a minute or so after application. It leaves behind a smooth and polished surface. Frequent reapplications of the Goof Off are needed, but you can often make an otherwise sketchy sealant job look quite nice. Goof Off even makes a wipe form of their product which make this method even easier. I’ve been doing this for several years and never had any issues with product failure due to the smoothing technique. Thank you.
Related links:
- Making Sense of Caulks and Sealants
- What’s the Difference: Paintable Caulks and Sealants
- Goof Off Products
Listener feedback #2
Doug outside Toronto writes, Hello guys, Just listened to 166 (I think) talking about when do you need an HRV so thought I’d share my experience. We live just north of Toronto ON and have an approx. 1,500 sf bungalow. At the time we had two adults, three teenagers and two large dogs and found we had a lot of moisture on the windows (double glazed, vinyl frame) and mold on the walls in outside corners and in the bathrooms in the winter time (4” R12 walls). I installed the Venmar EV05 500 from Lowes and the moisture problem was gone and the air is noticeably dryer. As a side benefit I feel it is easier to heat the house also because dry air takes less energy to warm up than humid air. I don’t think our house is particularly tight but the HRV made a very big positive difference.
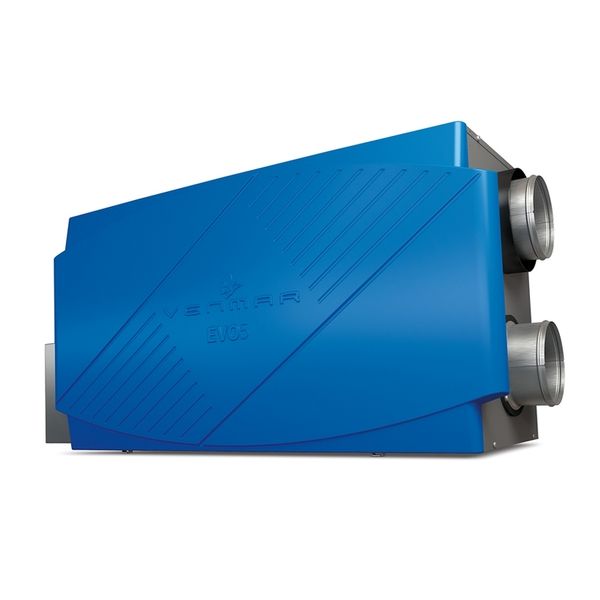
The controller has a few modes of operation, eco (reduced run time), auto, turbo (high speed constant on) and is very quiet.
The only thing I don’t like about the design of the unit is the air exhaust to the outdoors and fresh air inlet from outdoors are at opposite ends of the unit so one of the ducts has to make a 180 deg turn but I think that’s a trade-off to keep the cost of the unit down. I enjoy the podcast, keep it going.
Related links:
Listener feedback #3
Listener from Australia writes, Hey FHB crew, Thanks for a great podcast, I have enjoyed listening to all the episodes.
I am an American living 35 miles northwest of Sydney, Australia. A couple lifetimes ago I built houses in Dade County, Florida. On Australia local television, they show a UK produced series called “Grand Designs” that focuses on self builders building their bespoke homes.
This seasons show have spun off a new series called “Grand Designs: The Street” it focuses on Graven Hill and followed the first 10 ground-breaking pioneers as they built their very individual homes to form a street, and ultimately a community, like no other in Britain.
I have included links that will give you more info about the series, community and homeowner/builders.
Related links:
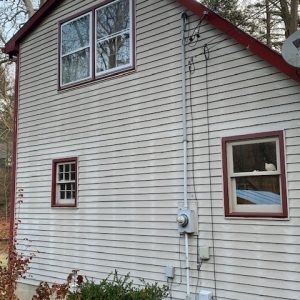 Editor’s Projects:
Editor’s Projects:

Kiley: Air-leaking house
Matt: Gazebo update
Patrick: Nothing going on
Question 1: Can you help me decide which of these rigid-foam wall assemblies is best?
Matthew writes, I’m considering two wall assemblies for my next project. I built little mockups out of scraps (see photo)
1st would be two layers of 1.5″ polyiso attached with furring strips. If I use regular 2x material (either 2×3 or 2.4) I can fit another layer of polyiso in between the 2x furring. That will give me 4.5 of insulation and a flat surface to support the vinyl siding. The drawback, and the concern of the person installing the siding, is that he’s used to installing it directly over the OSB where he can nail/staple wherever he wants instead of only on the furring strips. I disagree with him that just OSB doesn’t meet the manufacturer requirements for nailing surface (1 1/4″) but I guess it’s better than nothing. This particular siding manufacturer allows for nailing only every 16″, but the siding guy is still worried that I’d lose siding in a wind event.
2nd would be what I believe Martin H. calls the site built SIP. 2 layers of 1.5 polyiso with another layer of OSB. I’m sure this method will be more expensive, less insulation overall, and harder to install. But I guess I could seal both OSB layers and hopefully bring down my ACH50 score… On both methods the housewrap will be installed on top of the foam (or osb) and windows will be installed ‘outie’ style. Interior wall cavities will be blown in/netted fiberglass.
Which method would each of you choose, and why? The constraints I’m working under – the foam is already purchased. I picked up 10 bundles (32 boards) of 4x8x1.5 boards from a roofing contractor for $50 a bundle (score!). I would have gotten more, but I was running out of places to put it. It’s in pretty good shape so I’m excited about that. I’d like to get the most bang for my buck as it were.
As always you all are awesome! Thanks for the awesome podcast.
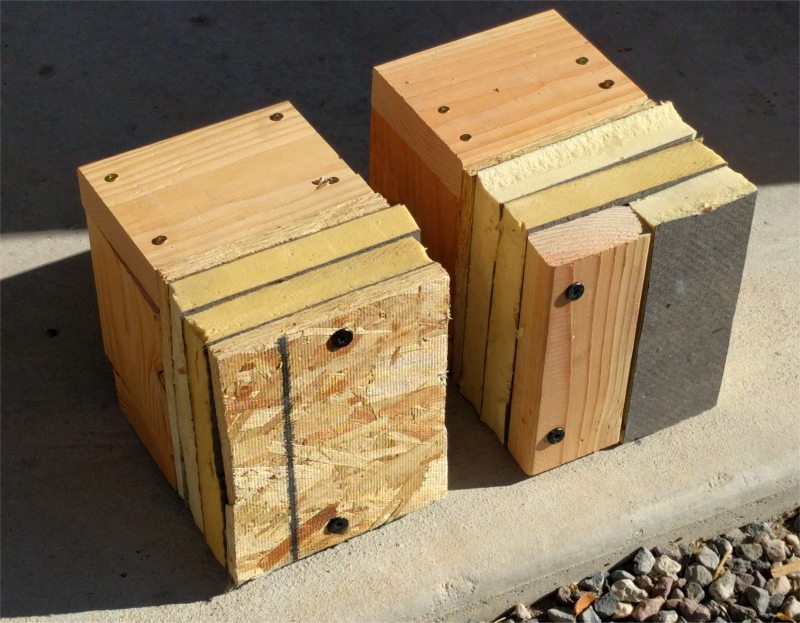 |
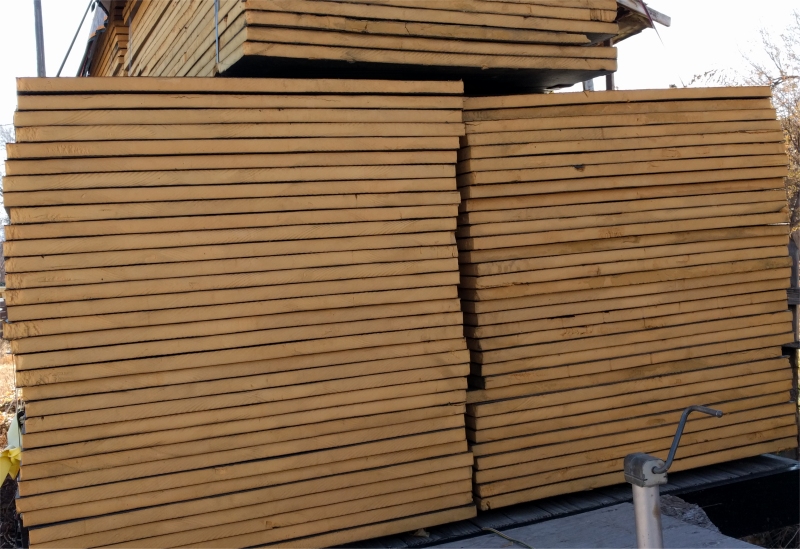 |
Related links:
- Is Your Exterior Rigid Foam Too Thin?
- Six Proven Ways to Build Energy-Smart Walls
- Detailing Walls With Rigid Foam
Question 2: Should I replace a gas furnace with mini splits?
Andrew writes, Hi FHB/Air Sealing Team, I have a dilemma and I am hoping that the team can weigh in from a room saving perspective and an aesthetics perspective. I’m in my 20’s, married, baby on the way, and I love DIY projects, but this one has me stumped both in technicality and design
Overall question/problem: Should I replace my Boeing 747 Je… I mean my 16 year old 90,000 btu natural gas singular central return furnace and A/C system with ductless/ducted mini splits or some other heating and cooling system?
Details: When the system turns on, next to my dinner table in the utility closet, it’s hard to hold a conversation, as it’s around 70 – 80 decibels. Also, the upstairs is freezing or boiling hot (depending on the season) because it was built after the house was moved to its current location and put on a crawl (I didn’t commit that travesty but the neighbors had to watch it 20 years ago). The ductwork is undersized going upstairs and has an eight inch line, going down to a 6 inch line, going up a wall and then feeding a 12 inch trunk line to the upstairs with five, 8 inch vents pushing a max of 100 cfm each. Yes, I’ve tried working with the dampers to no avail. Oh, I also installed an inline fan to push the air up, that got me to about 125 cfm per vent upstairs for the 2 bedrooms upstairs with poor insulation in the knee walls and dormers.
Overall, with the normally 30 degrees difference in temperature upstairs vs downstairs, the noise in the utility closet, and inefficiency of the system, I’m desperately seeing if I could replace it with something better. I thought about doing mini splits upstairs and then having a central system for downstairs, but that doesn’t get rid of the noise at the dinner table and the potential space that I could get if turned that closet into a pantry or used it for extra dining room. The hope is that the utility closet will be empty once I replace the tank water heater with an on demand water heater and move the washer and dryer into the master bath. Also, I know that if I get rid of the old system, the old water heater will have to go too, considering the flue pipe ties into the furnace flue.
Concerns:
– Mini spits would be fine upstairs, but I’m worried about how they’ll affect the look of the home if they are throughout the house. Thoughts?
– Ductwork will have to be redone if I keep a central system, but I’m unsure if more returns can be added along with more supply added to the upstairs. Interior walls are the stupid 2×2 studs, so running concealed ductwork is very challenging.
– Cost… I had a couple quotes for new central system range from $5k to $15k with slight ductwork modification. I know that mini splits run a bit pricier, but do you think it’ll be better in the long run for resale and overall comfort?
Further technical Detail:
– 1900 sq. foot Two story house in South East Michigan
– Encapsulated and seal/conditioned crawl space (thanks you guys for the many recommendations on that)
– 2nd floor features Knee walls that I’m sure have no insulation in them (roof is 12-12 pitch) along with 2 dormers. I plan on opening up the walls to get it insulated, but that’ll be a huge project for the future.
– Attached insulated Garage (no bonus room above it)
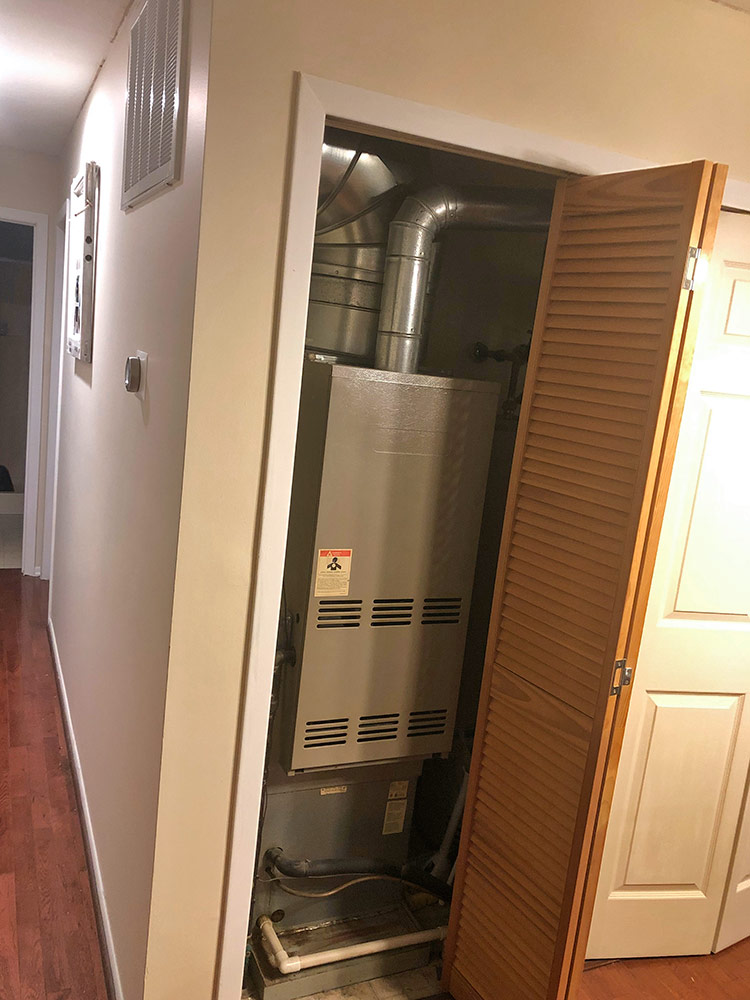 |
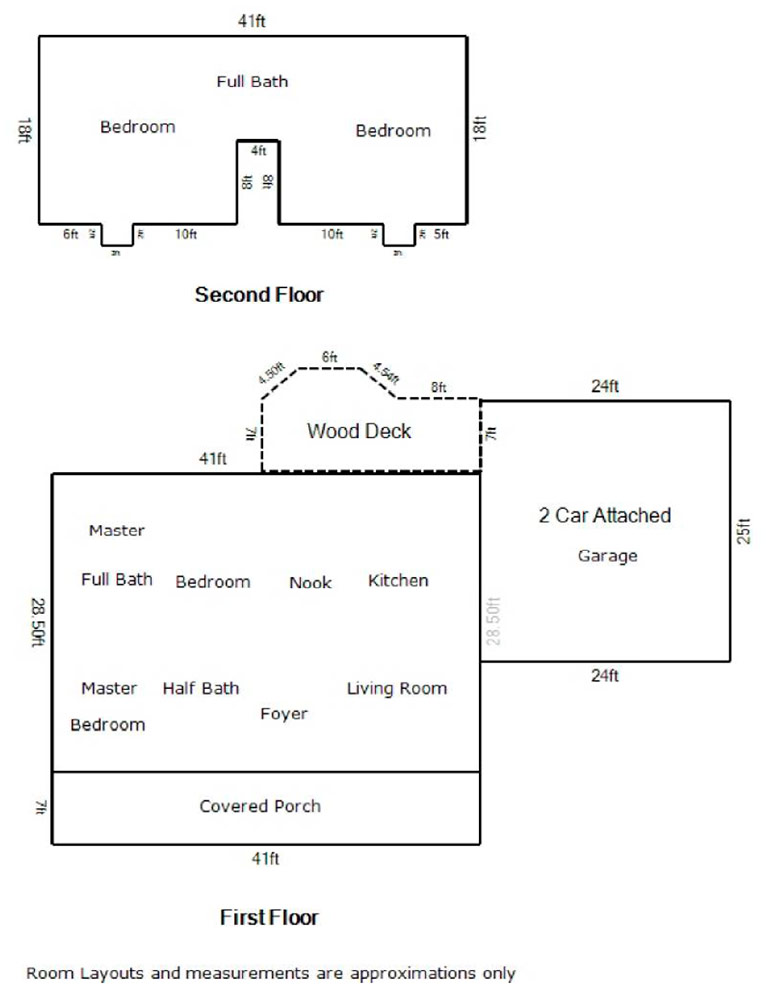 |
Any help/ discussion on this would be awesome. I’m willing to bet that there are many victims of this poor 1990’s prefab house building designs with central systems in the middle of the house that are eager to find solutions. I just want to be able to raise a family without suffering hearing loss every time we sit down for dinner due to yelling over the furnace.
See below for the house floor plan along with photos to give you a better idea of what I’m talking about. The “nook” in the floor plan is the utility closet. Please let me know if you need any more info. THANK YOU!!!
Related links:
Question 3: What is a good way to insulate a 2-story garage?
Jonathon from Minnesota writes, My wife and I just moved into a new home in Minnesota and want to remodel a sub-garage into a workshop. It’s a 2 car garage facing the lake (presumably for boat storage) underneath the upper garage. Concrete walls, floors, and ceiling, garage door, and stairway that goes up to the upper garage.
We want to add stud walls, add electrical, insulate, and heat it intermittently for use during the winter. I assume the biggest heat losses are through the garage door and stairwell so insulating the garage or making a styrofoam wall to place in front of the door during the winter is my plan. A door on the stairwell or some covering is what I’m thinking there. How would you recommend insulating the walls? Styrofoam, then stud walls with mineral wool inside? Should I insulate the floor? Etc.
Like how you mentioned in your August 9th podcast with a guy doing a similar thing in his garage, I want to focus on what matters most and not bother doing things that gain marginal benefits.
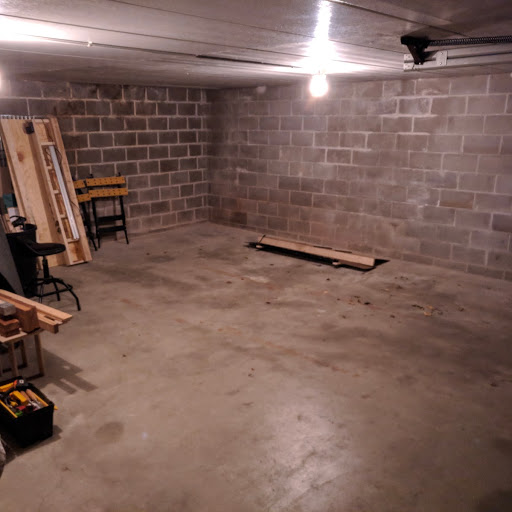 |
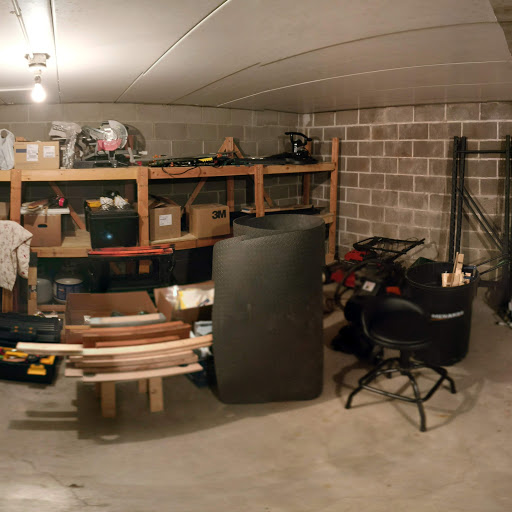 |
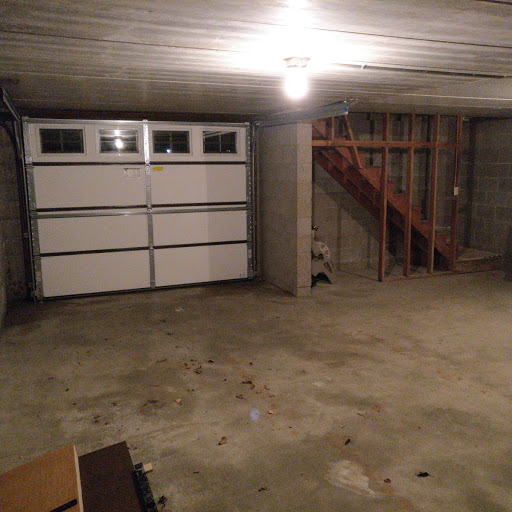 |
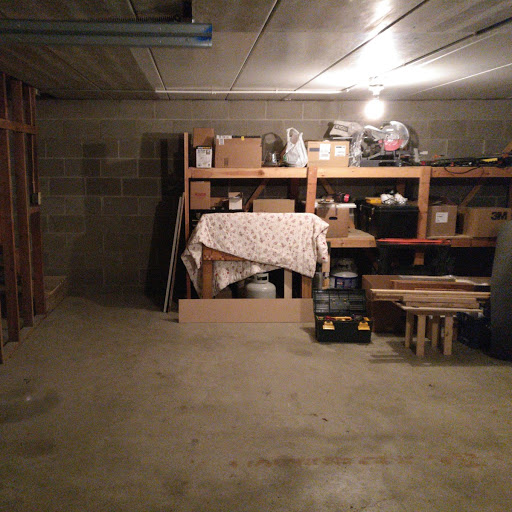 |
Related links:
- How to Insulate a Cold Floor
- Patrick’s Barn: Oh Boy! Mountains of Polyiso Insulation
- Insulation Depot (seller of recycled and reclaimed rigid foam board insulation)
Question 4: Is there some hardware that can hold an old warped wooden door tightly closed so that it doesn’t leak cold air?
Alexandre from Canada writes, Hi, Following an early podcast on the door subject, I thought of submitting my common but very annoying door problem. My home entrance door is probably original ( c 1890). Its pine, very ornate and has a beveled glass pane. Problem is that the lock stile is bowed inward on top and bottom. I am in Canada, so cold air is rushing in. I suspect that the fact that a previous owner stripped the interior side didn’t help. So I thought using some sort of hardware that would rotate 1/4 turn and press the door against the jamb with a kind of beveled bolt. Don’t know if that even exists. Other option would be to try to replace the lock stile without destroying the door… What do you think? Envoyé de mon iPhone
Related Links:
End Note:
Jeff writes, Well, I’m still remodeling my wife’s, great, great, great grandfathers house and look what I found between the first and second floor. Purrrrfectly mummified. Pun intended. The Cat now is on display at a local high school. Why, don’t ask me, I have no idea, but someone found out about it and wanted it.
 |
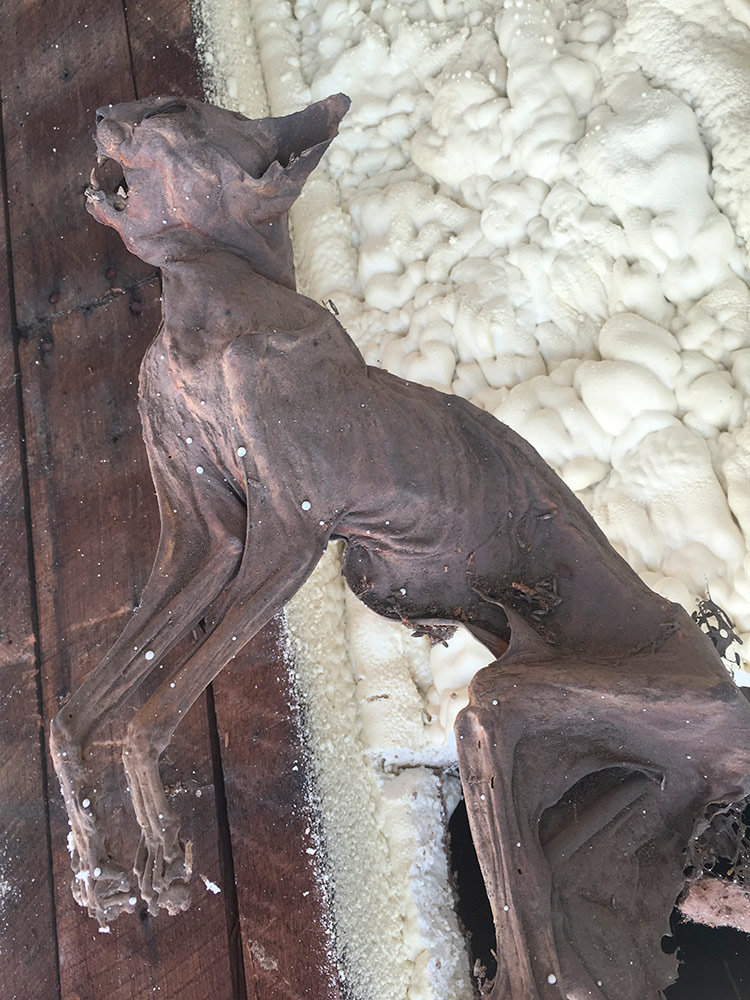 |
The International Builder’s Show is just over a month away…and we want to see you there!
THE SHOW:
If you can get to Las Vegas on January 21st, 22nd, or 23rd, come visit Fine Homebuilding at IBS booth C7543 at the Las Vegas Convention Center.
Get a FREE 3-Day Exhibit-Only pass courtesy of Fine Homebuilding.
THE KeepCraftAlive MEETUP:
Join us for a #KeepCraftAlive Meetup and Networking Event. Fine Homebuilding will be hosting a fun evening of networking and fundraising on Wednesday, January 22nd from 5:30-8:30PM at Craft + Community Bar and Grill in the Hardrock Hotel & Casino. Come support the Fine Homebuilding and SkillsUSA Scholarship Fund, enjoy craft beer, food and swag! Please Register here.
We hope to see you there!
If you have any questions you would like us to dig into for a future show, shoot an email our way: [email protected].
If we use your question we’ll send you a FHB Podcast sticker!
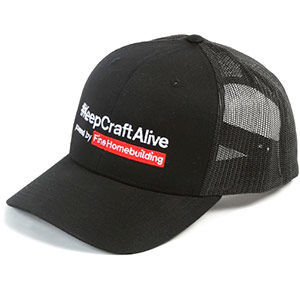 #KeepCraftAlive
#KeepCraftAlive
KeepCraftAlive hats help celebrate the value of true craftsmanship–plus 50% of all proceeds from every hat sold go to the #KeepCraftAlive Scholarship Fund, supported by Fine Homebuilding and SkillsUSA.
Buy a #KeepCraftAlive hat or t-shirt
This episode of the podcast is brought to you by Danner, Huber Engineered Woods, and Leatherman
We’d like to thank Danner, who sponsors this podcast because they believe in us. They believe in quality, and craftsmanship…but more than anything, they believe in the power of following your own path.
For more than 80 years Danner has made boots for those who have a trail to blaze. Boots like the Bull Run. Hand built in the USA with durable, full-grain leather uppers, and stitch-down construction for strength and stability. The Bull Run is built in a timeless design for both men and women with unmatched quality and durability that stands the test of time. The Bull Run boot by Danner offers iconic style and legendary craftsmanship for those who earn their independence.
You can find yours at Danner.com.
This episode is also brought to you by Huber Engineered Woods, makers of AdvanTech and ZIP System products.
If you’re going to the International Builder’s Show in Vegas, don’t miss Huber Engineered Woods – they will have two locations. At the Huber Wood booth in the Central Hall, be sure to attend the 3rd Annual “Best of Social Awards” with Matt Risinger, Wednesday at 3:30. Follow @huberwood on Instagram for information on pre-registration. And try ZIP System liquid flash, stretch tape and AdvanTech subfloor adhesive at The Prove It Tour product experience outside on your way to pick up your badge near Show Village.
This episode is also brought to you by Leatherman.
A Leatherman multi-tool is a problem solver: For outdoorsmen. For craftsmen. For around the house, and on the job.
But it’s also the solution to one of life’s greatest challenges: Finding the perfect holiday gift. Check out the Leatherman FREE Collection, the next generation of the world’s most popular multi-tool. Or create a one-of-a-kind Leatherman, with custom graphics and personalization. Holiday gifts? Shop now at Leatherman.com. Problem solved.
Fine Homebuilding podcast listeners can now get 20% off anything in the Taunton store, including the Code Check series. These sturdy, spiral bound reference books will help you navigate the International Residential Code, The National Electric Code and the Universal Plumbing Code. Use the discount code FHBPODCAST to take advantage of this special offer.
We hope you will take advantage of a great offer for our podcast listeners: A special 20% off the discounted rate to subscribe to the Fine Homebuilding print magazine. That link goes to finehomebuilding.com/podoffer.
The show is driven by our listeners, so please subscribe and rate us on iTunes or Google Play, and if you have any questions you would like us to dig into for a future show, shoot an email our way: [email protected]. Also, be sure to follow Justin Fink and Fine Homebuilding on Instagram, and “like” the magazine on Facebook. Note that you can watch the show above, or on YouTube at the Fine Homebuilding YouTube Channel.
The Fine Homebuilding Podcast embodies Fine Homebuilding magazine’s commitment to the preservation of craftsmanship and the advancement of home performance in residential construction. The show is an informal but vigorous conversation about the techniques and principles that allow listeners to master their design and building challenges.
Other related links
-
- All FHB podcast show notes: FineHomebuilding.com/podcast.
- #KeepCraftAlive T-shirts and hats support scholarships for building trades students. So order some gear at KeepCraftAlive.org.
- The direct link to the online store is here.

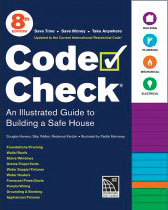



























View Comments
Another big thumbs up for Grand Designs. There is the original British one and also several seasons each of Australia and New Zealand version which are also very much worth checking out.
Jeff
Regarding Matthew's question on wall insulation and vinyl siding, Green Building Advisor's website has some great articles on the topic. For example, with insulation on the outside of the wall assembly, he should be aiming for an insulation thickness that will allow the dew point to fall within the exterior insulation and not the interior portion of the wall assembly. His climate zone will impact this calculation. As you mentioned, the weather resistant barrier and rain screen behind the siding for drying are very important, as vinyl siding is not waterproof.
Thanks for a great podcast!
David J.
great